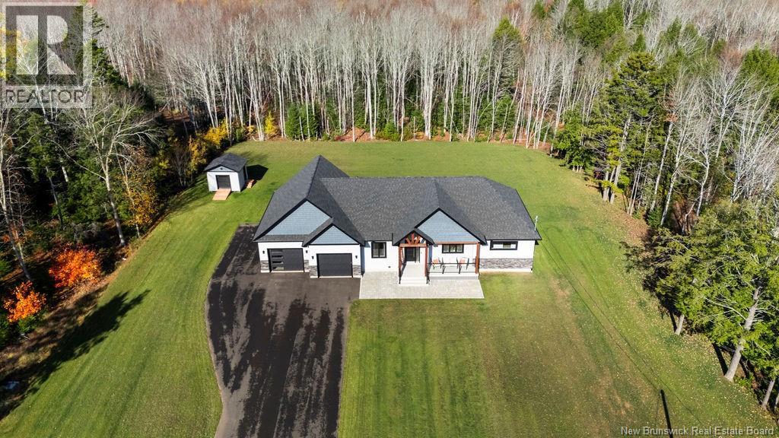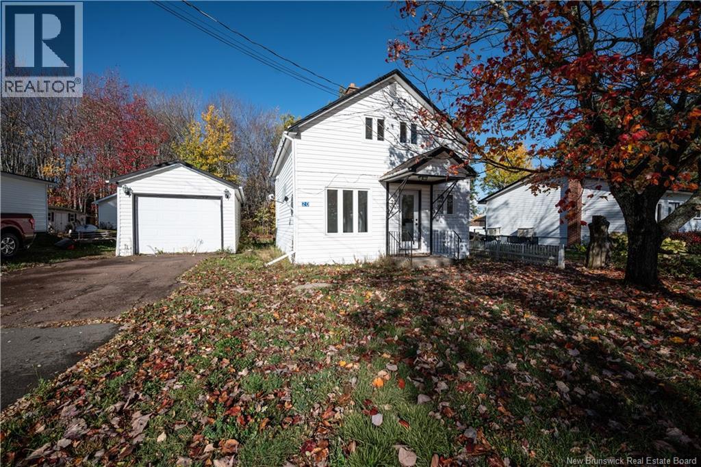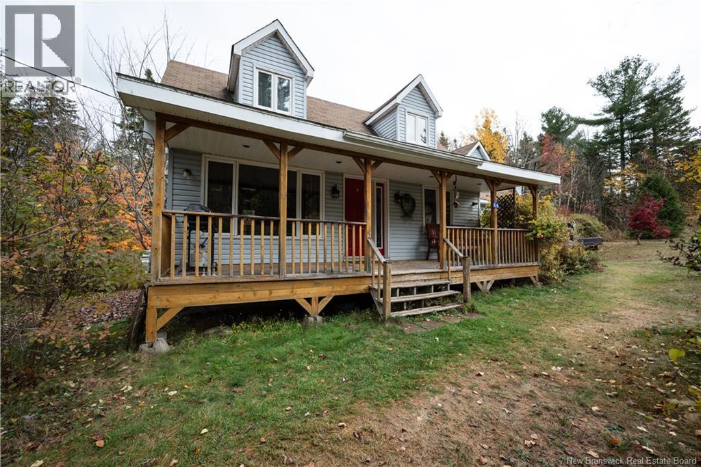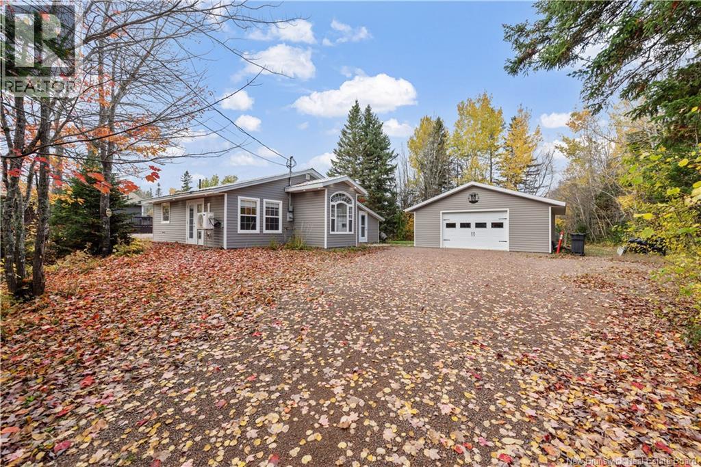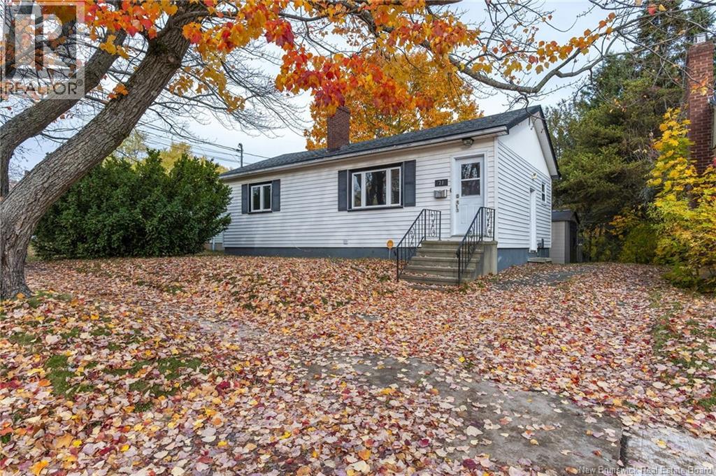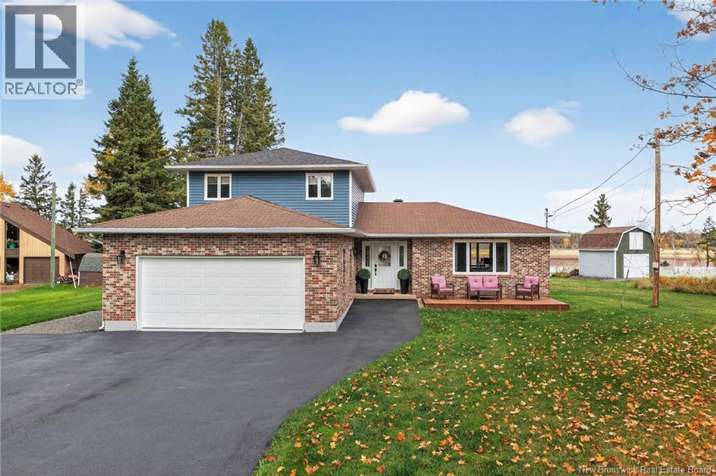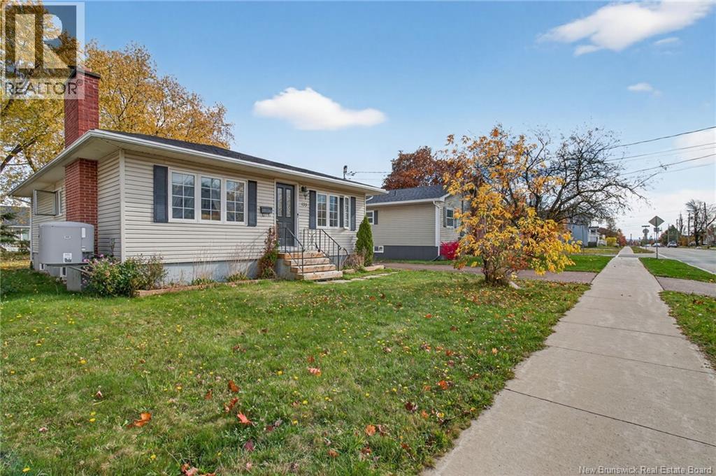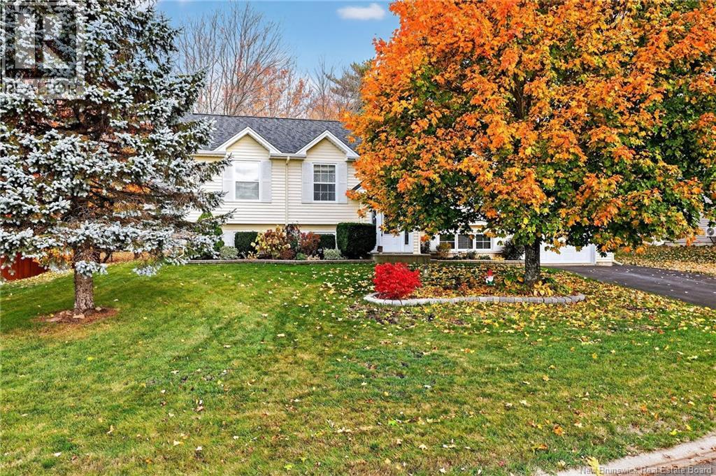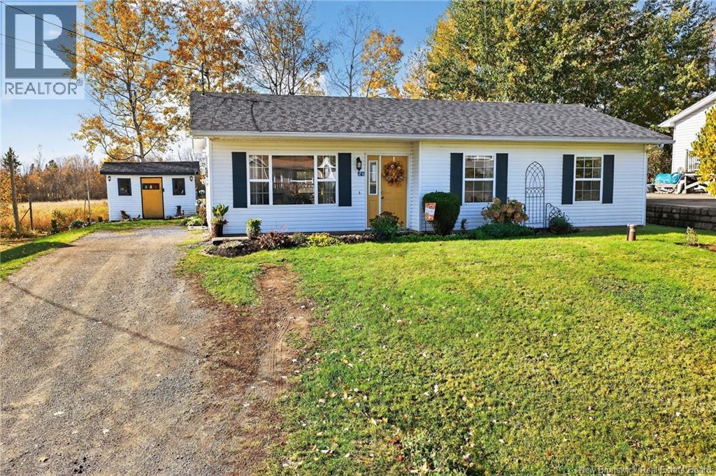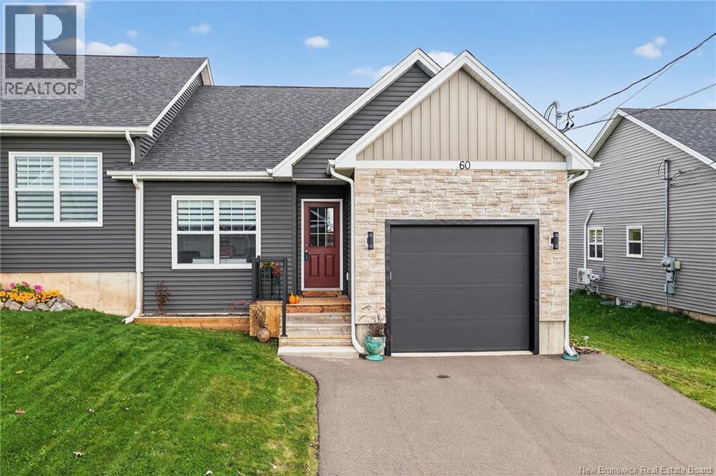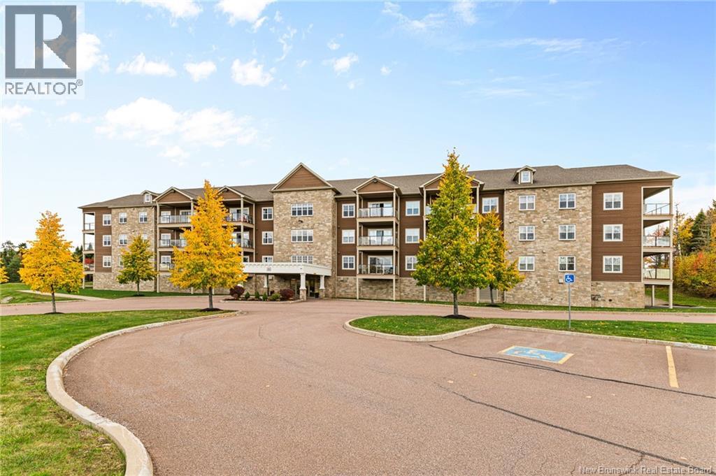- Houseful
- NB
- Moncton
- New North End
- 326 Teaberry Ave
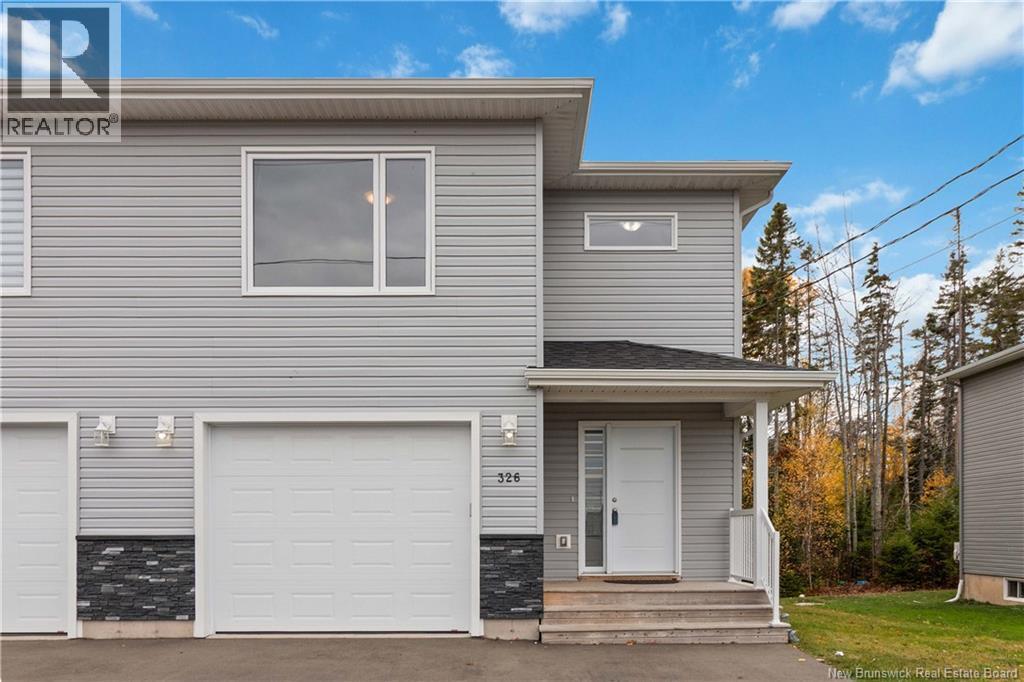
Highlights
Description
- Home value ($/Sqft)$226/Sqft
- Time on Housefulnew 13 hours
- Property typeSingle family
- Neighbourhood
- Lot size3,983 Sqft
- Mortgage payment
MOVE-IN READY SEMI IN MONCTON NORTH! 3 FULL LEVELS FINISHED, BACKING ONTO TREES, AND STILL UNDER NEW HOME WARRANTY! Welcome to 326 Teaberry Avenue, a beautifully maintained 4-bedroom, 3.5-bath semi offering over 2,000 sq. ft. of total living space and an attached garage. The open-concept main floor features a bright living area, dining space with access to the back deck, and a modern kitchen complete with stainless steel appliances, ample cabinetry, and a large island perfect for entertaining. Upstairs, the spacious primary suite includes a walk-in closet and a full ensuite, while two additional bedrooms, a full bath, and convenient laundry area complete this level. The fully finished basement adds versatility with a fourth bedroom, full bath, and large rec room ideal for family living or guest space. Hardwood floors, one mini-split heat pump, a paved driveway, and a landscaped lot add value and comfort. Situated in the sought-after North End, close to schools, shopping, and major amenities, this home offers the perfect blend of style, location, and peace of mind. Book your private showing today! (id:63267)
Home overview
- Cooling Heat pump
- Heat source Electric
- Heat type Baseboard heaters, heat pump
- Sewer/ septic Municipal sewage system
- # total stories 2
- Has garage (y/n) Yes
- # full baths 3
- # half baths 1
- # total bathrooms 4.0
- # of above grade bedrooms 4
- Flooring Laminate, tile, hardwood
- Lot dimensions 370
- Lot size (acres) 0.09142575
- Building size 2118
- Listing # Nb129076
- Property sub type Single family residence
- Status Active
- Primary bedroom 4.75m X 4.293m
Level: 2nd - Laundry 2.083m X 1.778m
Level: 2nd - Bedroom 3.81m X 3.302m
Level: 2nd - Bedroom 4.42m X 3.099m
Level: 2nd - Bathroom (# of pieces - 4) 2.794m X 1.549m
Level: 2nd - Other 2.616m X 2.007m
Level: 2nd - Bedroom 3.327m X 2.997m
Level: Basement - Bathroom (# of pieces - 4) 3.023m X 1.549m
Level: Basement - Living room 4.648m X 3.658m
Level: Basement - Storage Level: Basement
- Bathroom (# of pieces - 2) 1.829m X 1.448m
Level: Main - Living room 4.648m X 3.454m
Level: Main - Dining room 3.835m X 2.591m
Level: Main - Kitchen 3.912m X 2.819m
Level: Main
- Listing source url Https://www.realtor.ca/real-estate/29027820/326-teaberry-avenue-moncton
- Listing type identifier Idx

$-1,277
/ Month

