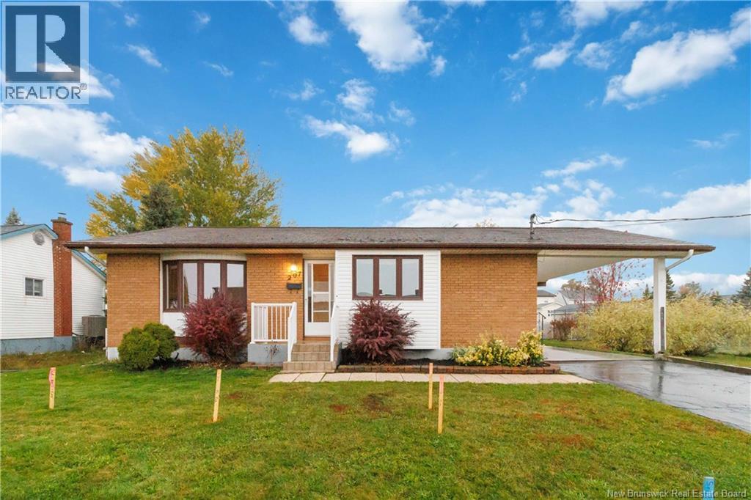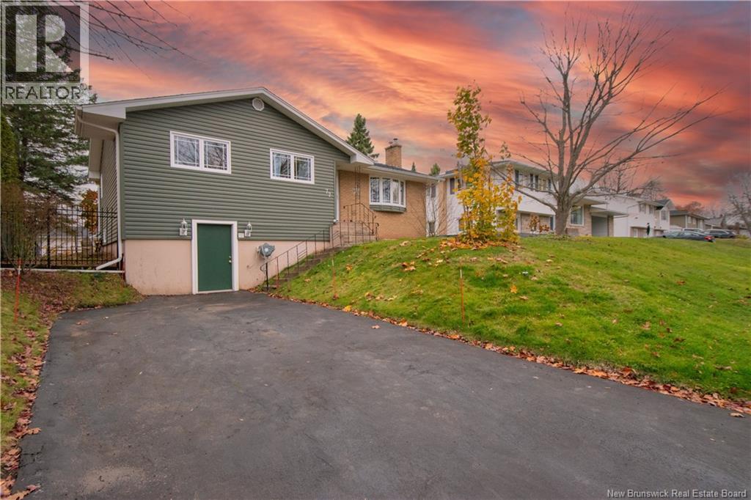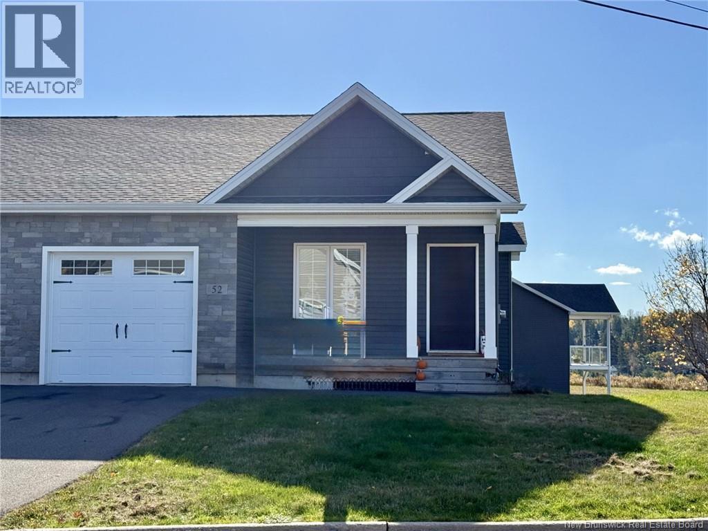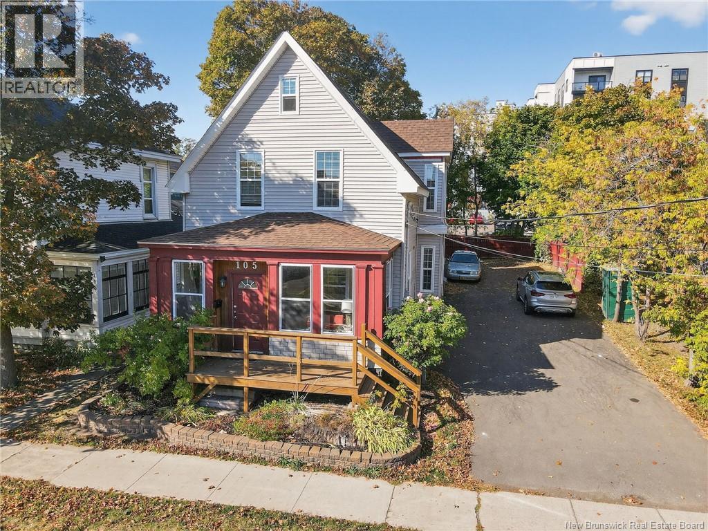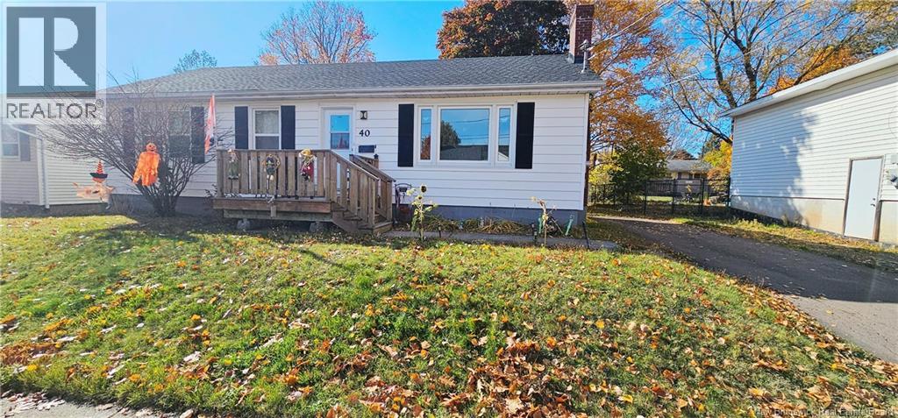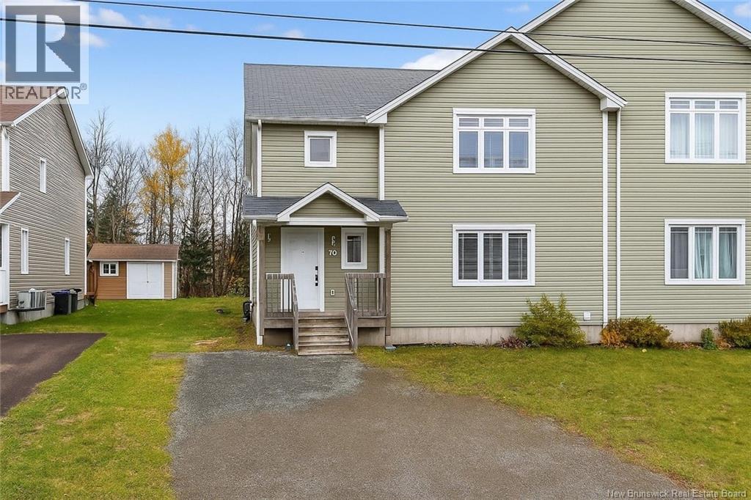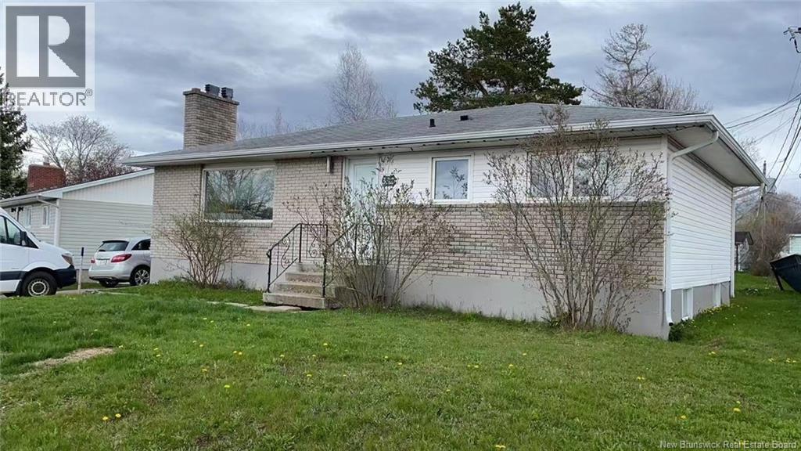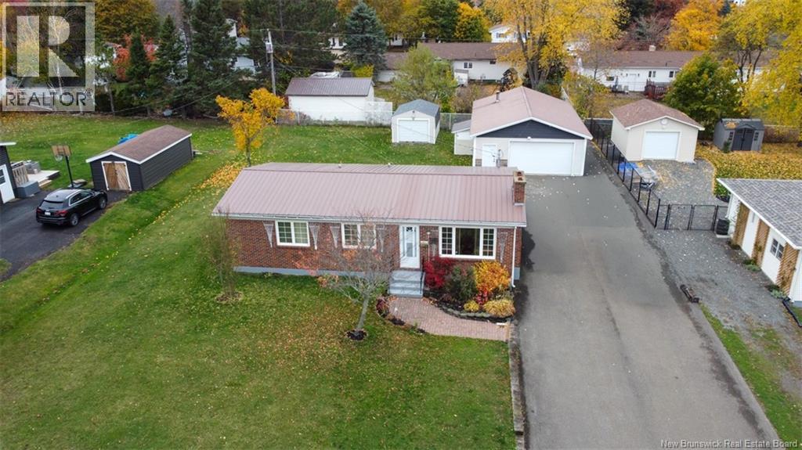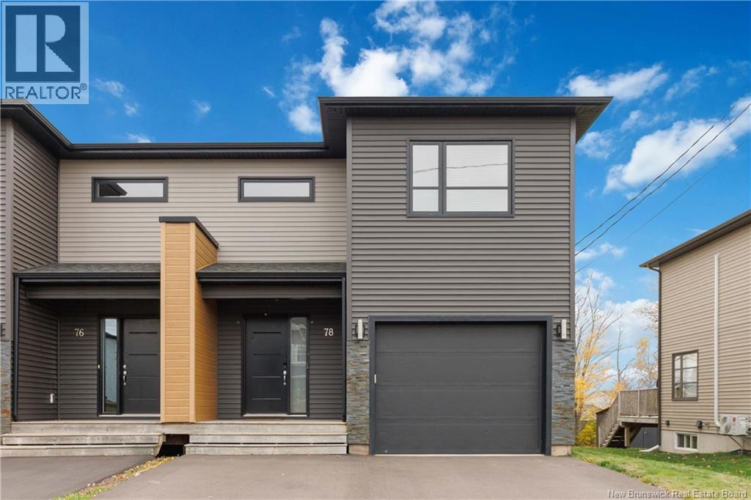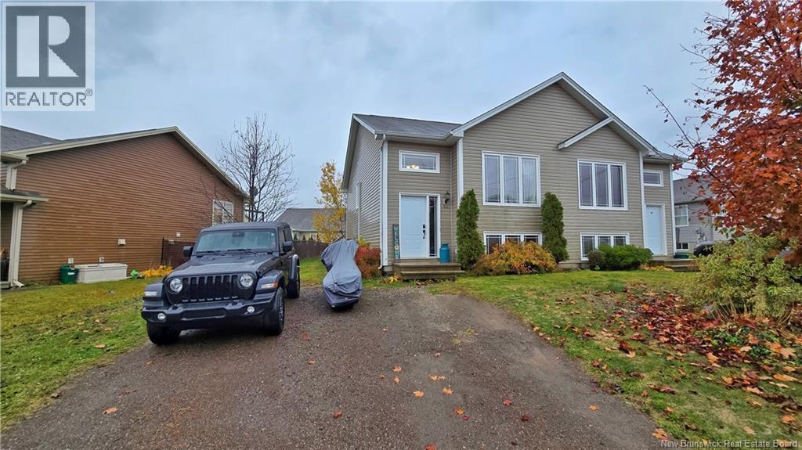- Houseful
- NB
- Moncton
- Old North End
- 33-35 Coventry Cres
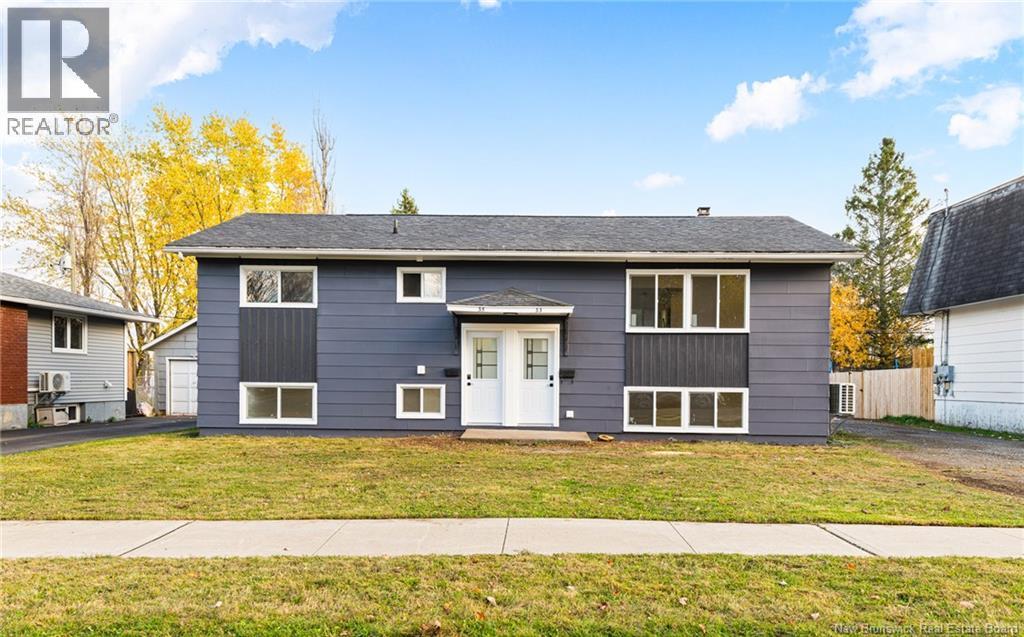
Highlights
This home is
27%
Time on Houseful
26 hours
Home features
Living room
Moncton
0.03%
Description
- Home value ($/Sqft)$228/Sqft
- Time on Housefulnew 26 hours
- Property typeSingle family
- Style2 level
- Neighbourhood
- Lot size7,201 Sqft
- Mortgage payment
ATTENTION INVESTORS! 2x 3 Bedroom Units/NEW WINDOWS AND EXTERIOR DOORS/2 SEPARATE ELECTRICAL ENTRANCES AND PANELS/NEAR ALL AMENITIES and 2 blocks from NBCC MONCTON! This property has been extensively renovated including, flooring, kitchens, bathrooms, paint, doors and so much more! Upstairs is a 3 bedroom unit with an eat-in kitchen that has been recently renovated with high gloss white cabinets, stainless steel appliances and a bright open layout. The main floor is completed with a full bathroom, living room and 3 bedrooms. The basement unit features an eat-in kitchen, shared laundry room accessible by both units, Full bathroom and 3 bedrooms. There is parking for 3 cars. (id:63267)
Home overview
Amenities / Utilities
- Cooling Heat pump
- Heat type Baseboard heaters, heat pump, hot water
- Sewer/ septic Municipal sewage system
Interior
- # full baths 2
- # total bathrooms 2.0
- # of above grade bedrooms 6
- Flooring Laminate, vinyl, porcelain tile
Location
- Directions 2052396
Lot/ Land Details
- Lot dimensions 669
Overview
- Lot size (acres) 0.16530764
- Building size 2150
- Listing # Nb129333
- Property sub type Single family residence
- Status Active
Rooms Information
metric
- Bedroom 2.845m X 3.607m
Level: Basement - Kitchen / dining room 3.454m X 2.54m
Level: Basement - Bedroom 3.048m X 3.607m
Level: Basement - Bathroom (# of pieces - 4) 1.524m X 2.362m
Level: Basement - Living room 5.131m X 3.378m
Level: Basement - Bedroom 3.048m X 3.607m
Level: Basement - Bedroom 3.048m X 3.607m
Level: Main - Bedroom 2.845m X 3.607m
Level: Main - Bedroom 3.048m X 3.607m
Level: Main - Bathroom (# of pieces - 4) 1.524m X 2.591m
Level: Main - Kitchen / dining room 4.572m X 3.658m
Level: Main - Living room 5.486m X 3.658m
Level: Main
SOA_HOUSEKEEPING_ATTRS
- Listing source url Https://www.realtor.ca/real-estate/29044214/33-35-coventry-crescent-moncton
- Listing type identifier Idx
The Home Overview listing data and Property Description above are provided by the Canadian Real Estate Association (CREA). All other information is provided by Houseful and its affiliates.

Lock your rate with RBC pre-approval
Mortgage rate is for illustrative purposes only. Please check RBC.com/mortgages for the current mortgage rates
$-1,306
/ Month25 Years fixed, 20% down payment, % interest
$
$
$
%
$
%

Schedule a viewing
No obligation or purchase necessary, cancel at any time
Nearby Homes
Real estate & homes for sale nearby

