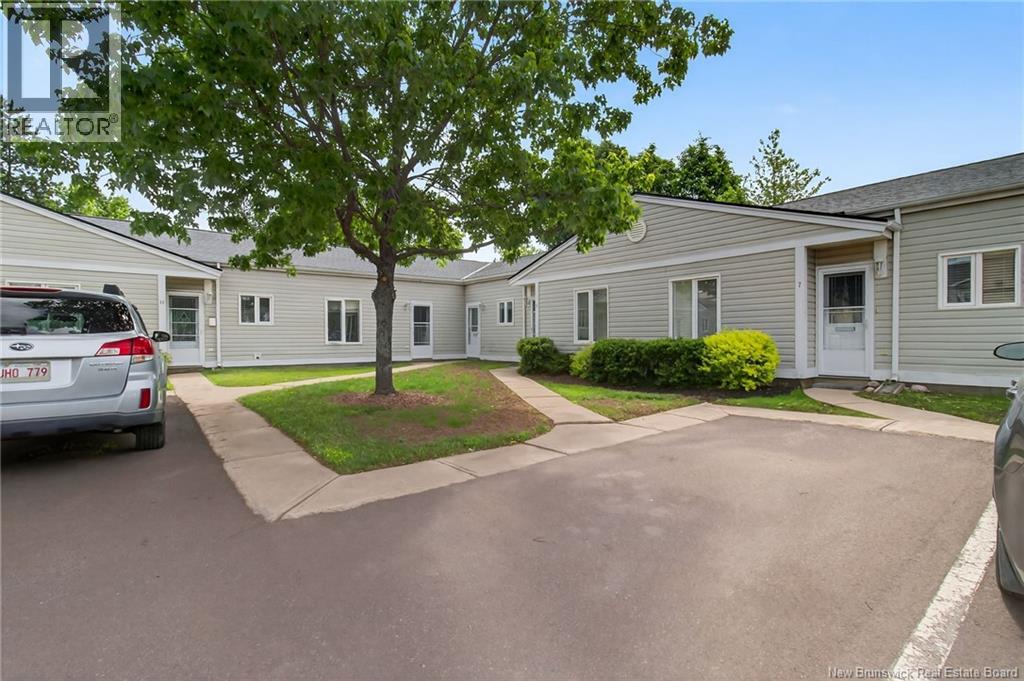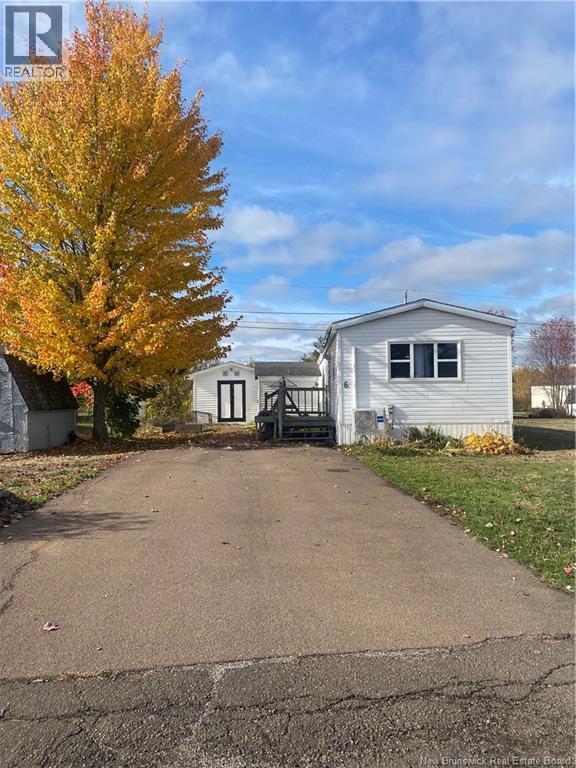- Houseful
- NB
- Moncton
- Sunny Brae North
- 331 Mclaughlin Drive Unit 8

331 Mclaughlin Drive Unit 8
331 Mclaughlin Drive Unit 8
Highlights
Description
- Home value ($/Sqft)$252/Sqft
- Time on Houseful116 days
- Property typeSingle family
- Neighbourhood
- Year built1987
- Mortgage payment
Discover the perfect blend of style and convenience in this beautifully updated 2-bedroom, 1-bathroom bungalow-style condo in Moncton. Designed for contemporary living, this home boasts a spacious open-concept layout, creating an airy and fluid living space where every detail has been considered. The whole kitchen was redone in 2015 and still shines, making meal prep a joy, while elegant laminate flooring flows seamlessly throughout the entire unit, adding to its modern appeal. Beyond its stylish interior, this condo delivers on comfort and practicality. A new high-efficiency heat pump (2024) ensures cozy winters and cool summers, providing energy-efficient climate control. Step out to your private back deck, an ideal extension of your living space for outdoor enjoyment, complemented by a handy storage shed for added utility. Offering exceptional value, this single-level residence is an ideal choice for first-time buyers, downsizers, or anyone seeking a hassle-free, move-in-ready property in a great Moncton neighborhood. Condo fees are $400/month and include water/sewer, lawn care, snow removal and 2 dedicated parking spaces. Taxes are based on non owner occupied. (id:63267)
Home overview
- Cooling Heat pump
- Heat type Baseboard heaters, heat pump
- Sewer/ septic Municipal sewage system
- # full baths 1
- # total bathrooms 1.0
- # of above grade bedrooms 2
- Flooring Laminate, tile
- Lot desc Landscaped
- Lot size (acres) 0.0
- Building size 912
- Listing # Nb121750
- Property sub type Single family residence
- Status Active
- Kitchen 3.658m X 3.353m
Level: Main - Primary bedroom 3.962m X 3.251m
Level: Main - Dining room 3.658m X 3.048m
Level: Main - Bedroom 3.226m X 2.743m
Level: Main - Living room 4.877m X 3.658m
Level: Main - Bathroom (# of pieces - 4) 3.048m X 2.743m
Level: Main
- Listing source url Https://www.realtor.ca/real-estate/28530087/331-mclaughlin-drive-unit-8-moncton
- Listing type identifier Idx

$-613
/ Month












