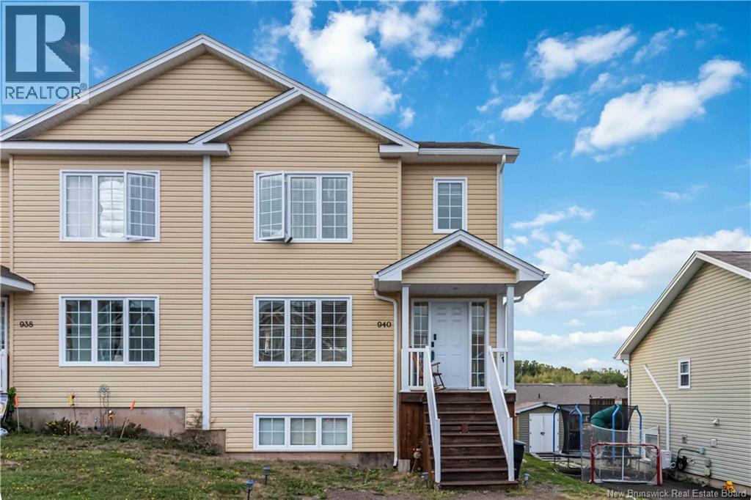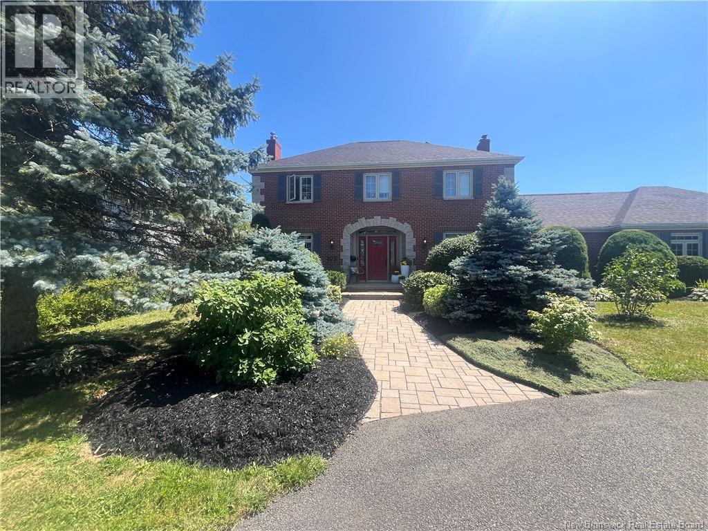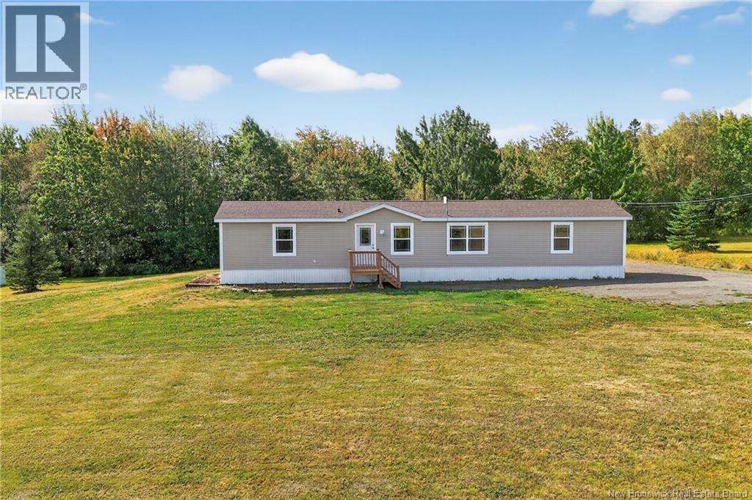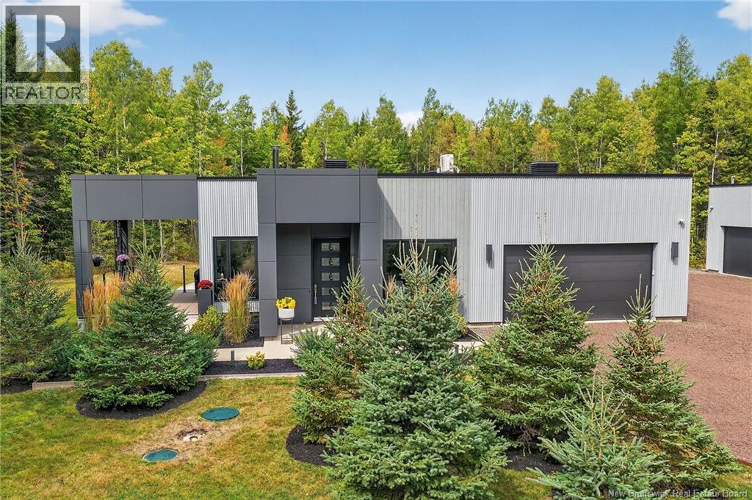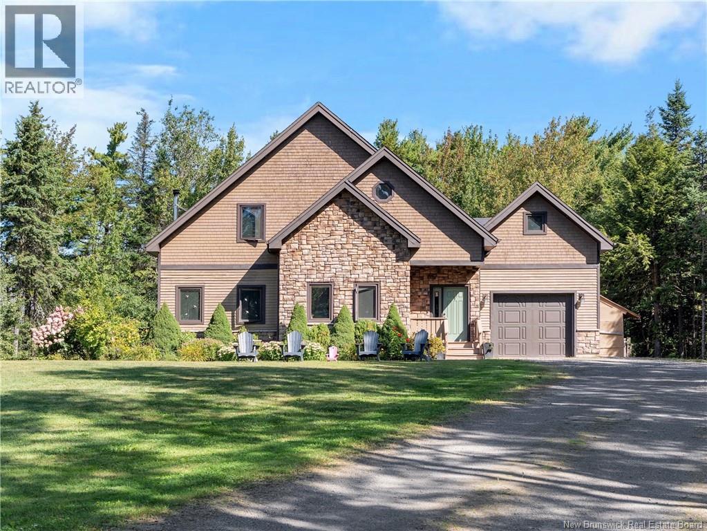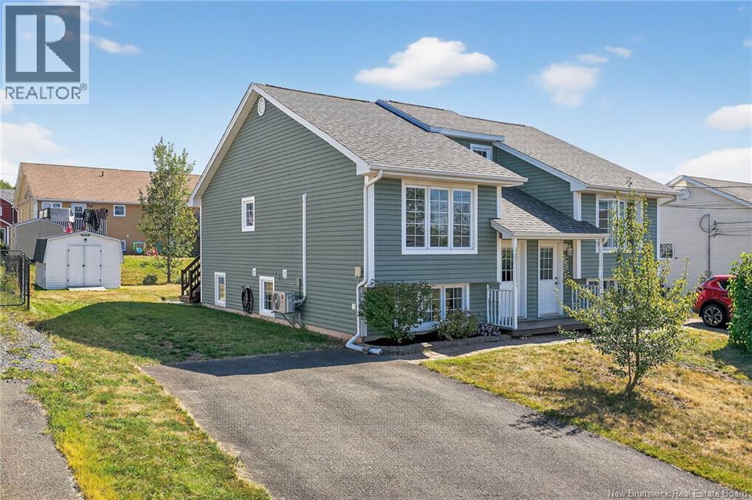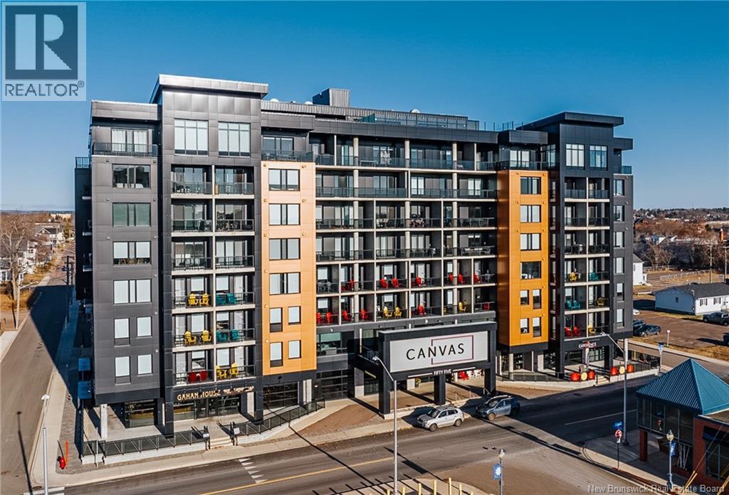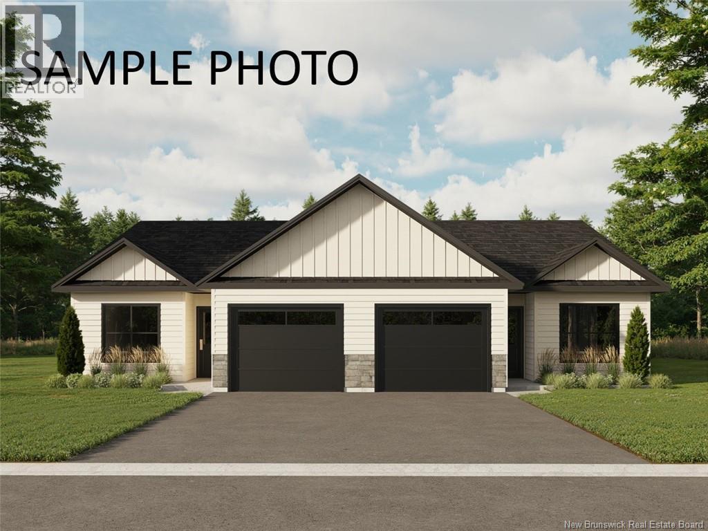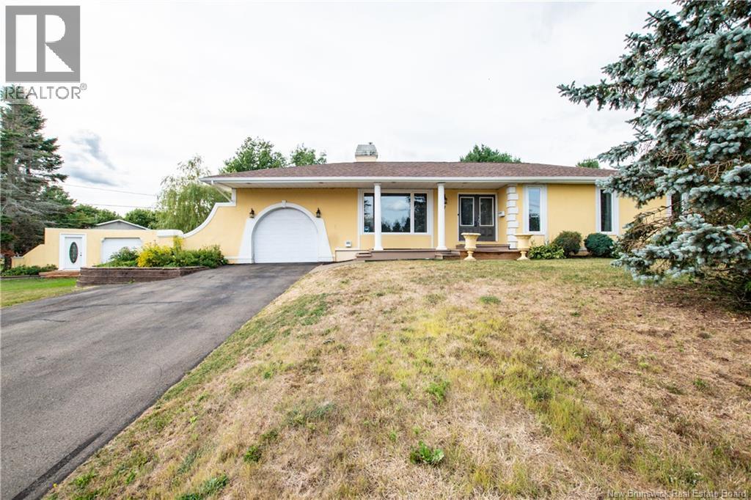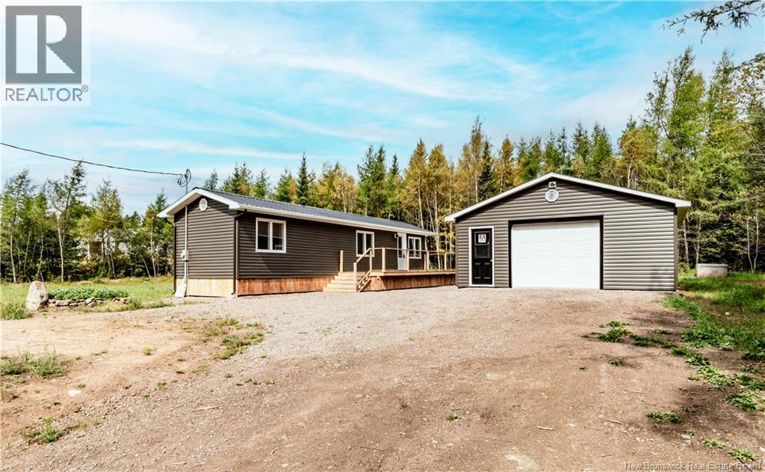- Houseful
- NB
- Moncton
- New North End
- 363 Glencairn Dr
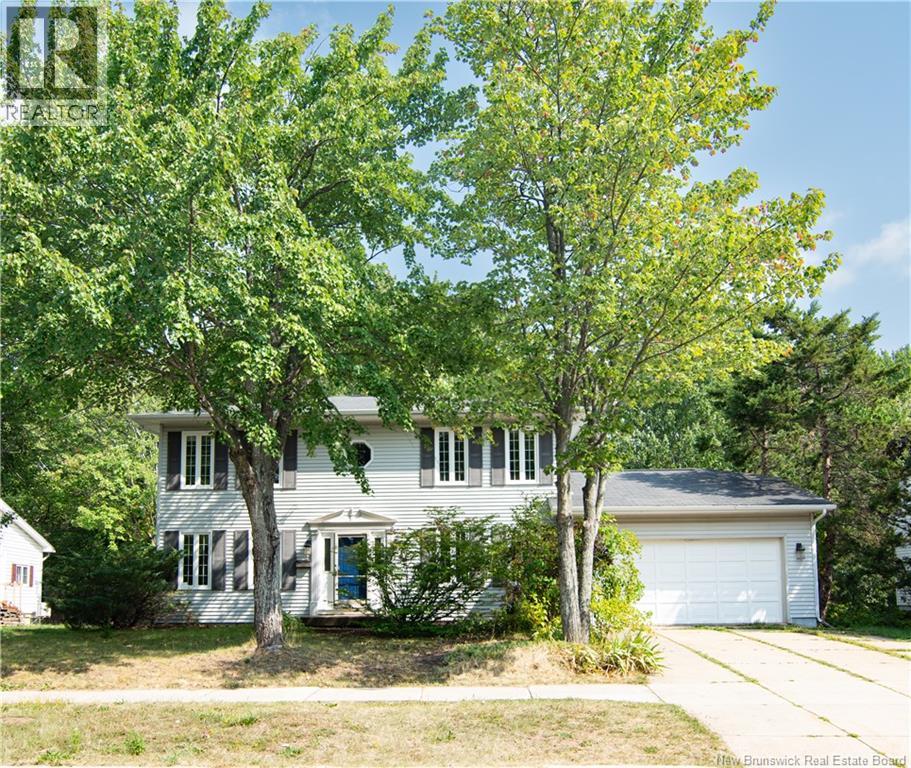
Highlights
Description
- Home value ($/Sqft)$208/Sqft
- Time on Housefulnew 6 hours
- Property typeSingle family
- Style2 level
- Neighbourhood
- Lot size8,708 Sqft
- Year built1987
- Mortgage payment
Welcome/Bienvenue to 363 Glencairn Drive. This well-maintained home is move-in ready. The private, treed backyard offers mature landscaping, a spacious 30' x 17' deck (2019) with a 8' X 12' swim spa, and a 12' x 12' screened porch off the dining room, perfect for relaxing or entertaining. The main and second levels offer hardwood and ceramic floors throughout. The main level features a generous kitchen with ample cabinetry and center island, a bright family room, and a convenient laundry room with half-bath. Direct access from the attached double garage adds everyday practicality. Upstairs, the extra-large bedrooms provide plenty of space, with the primary suite featuring its own ensuite bath and a walk in closet, complemented by a full family bathroom. The finished basement includes a 4th non-conforming bedroom, a large gym area, and its own entrance directly from the garage making it ideal for a home-based business, in-law suite, or guest space. Additional highlights include a roof replaced in 2009 and abundant natural light throughout. This is a rare opportunity to own a home in one of Monctons most desirable neighborhoods. Dont miss your chance to make it yours! (id:63267)
Home overview
- Cooling Air exchanger
- Heat source Electric
- Heat type Baseboard heaters
- Sewer/ septic Municipal sewage system
- Has garage (y/n) Yes
- # full baths 2
- # half baths 1
- # total bathrooms 3.0
- # of above grade bedrooms 4
- Flooring Laminate, tile, hardwood
- Lot desc Landscaped
- Lot dimensions 809
- Lot size (acres) 0.19990116
- Building size 2407
- Listing # Nb126262
- Property sub type Single family residence
- Status Active
- Ensuite bathroom (# of pieces - 3) Level: 2nd
- Bedroom 3.962m X 4.064m
Level: 2nd - Bedroom 3.759m X 4.039m
Level: 2nd - Bedroom 3.429m X 5.41m
Level: 2nd - Bathroom (# of pieces - 4) Level: 2nd
- Exercise room 3.353m X 6.604m
Level: Basement - Bedroom 3.429m X 3.759m
Level: Basement - Family room 3.962m X 5.359m
Level: Basement - Dining room 4.064m X 3.302m
Level: Main - Family room 4.039m X 4.013m
Level: Main - Kitchen 7.137m X 3.454m
Level: Main - Living room 4.623m X 3.404m
Level: Main - Bathroom (# of pieces - 2) 3.531m X 2.159m
Level: Main
- Listing source url Https://www.realtor.ca/real-estate/28834862/363-glencairn-drive-moncton
- Listing type identifier Idx

$-1,333
/ Month

