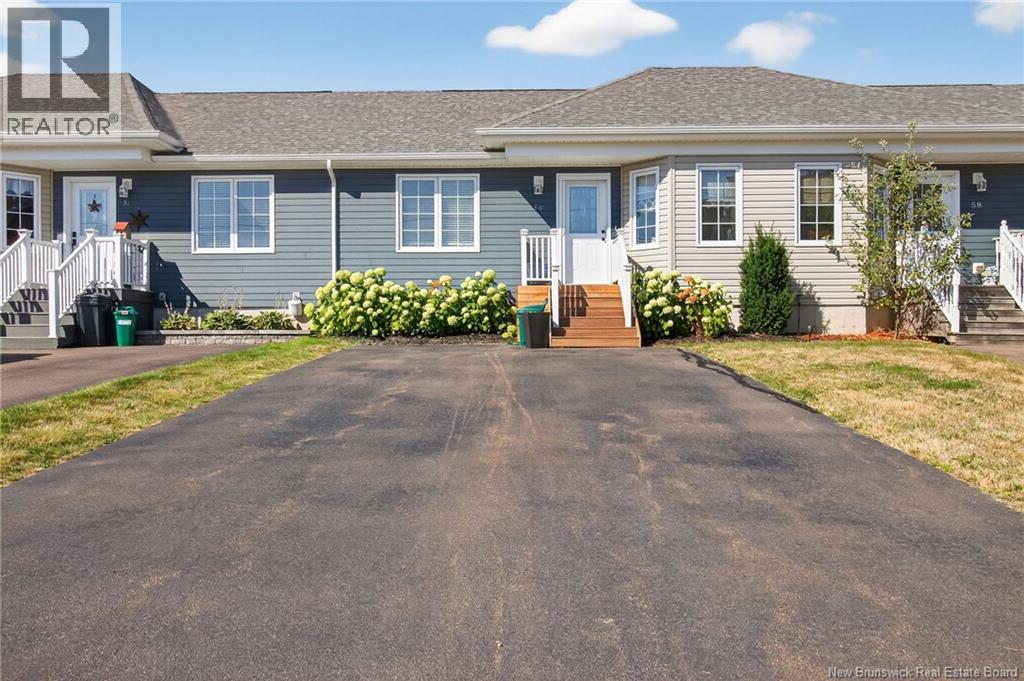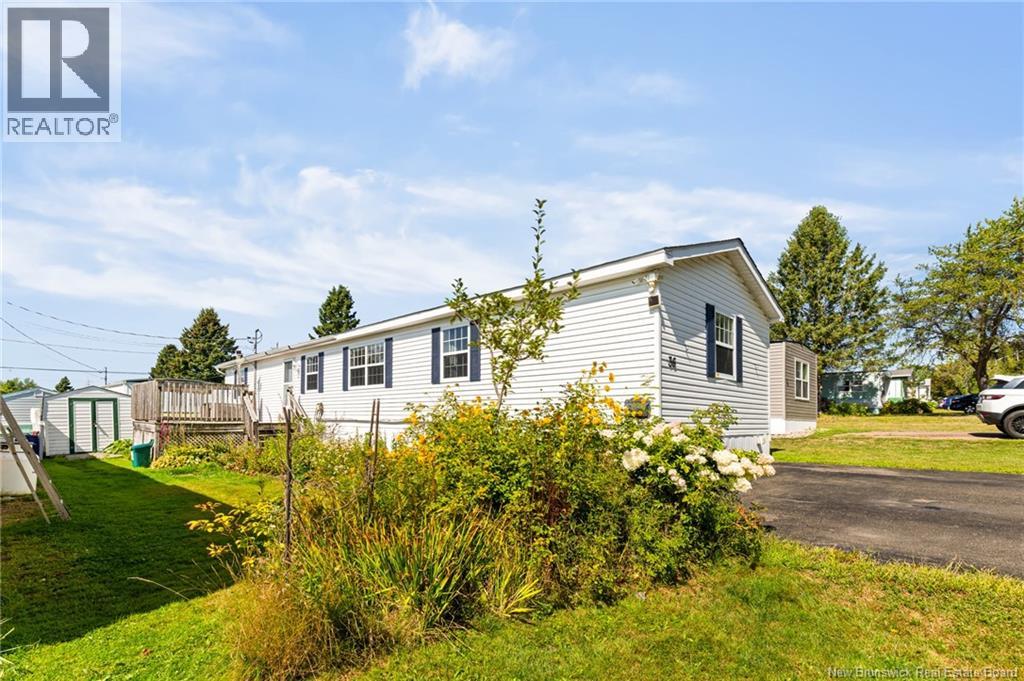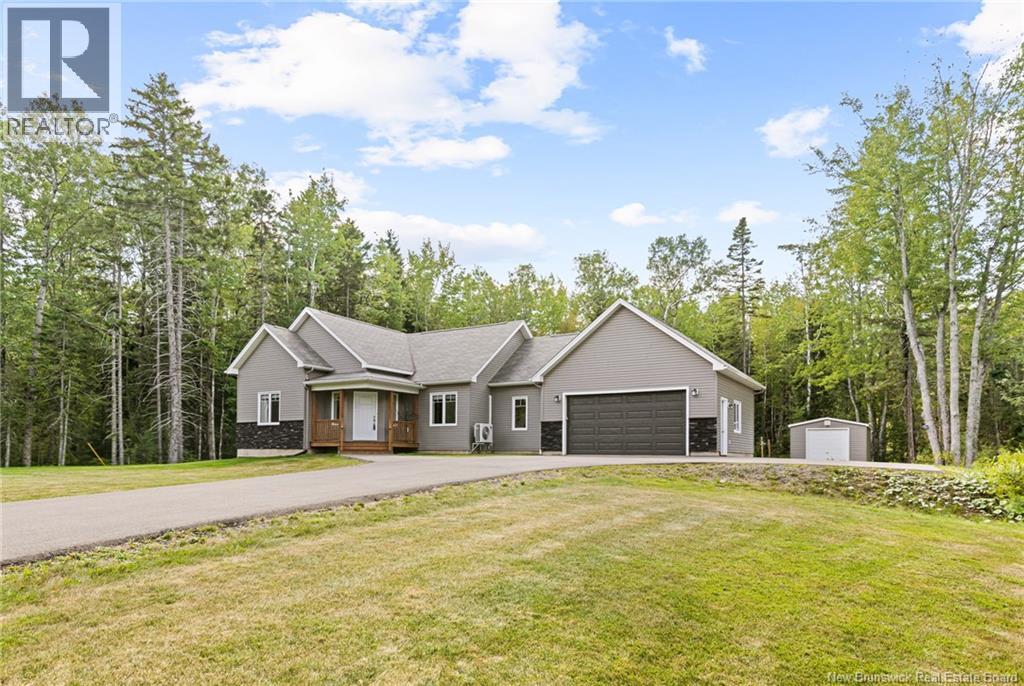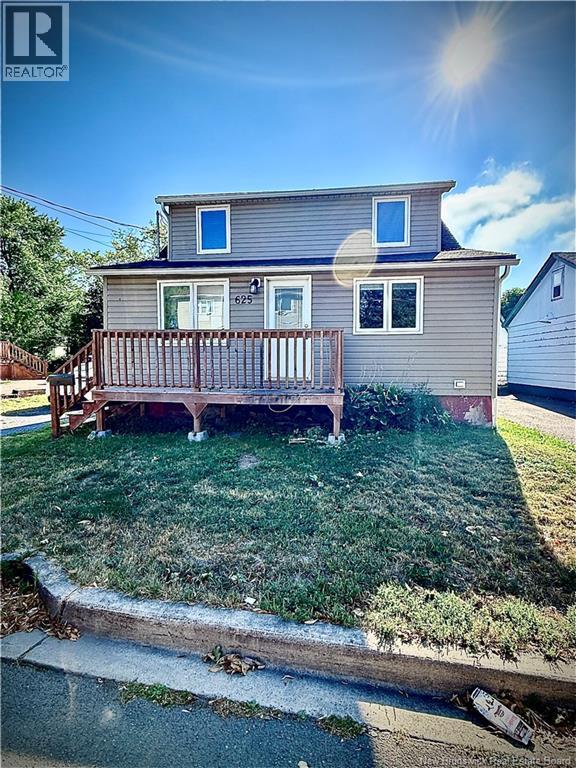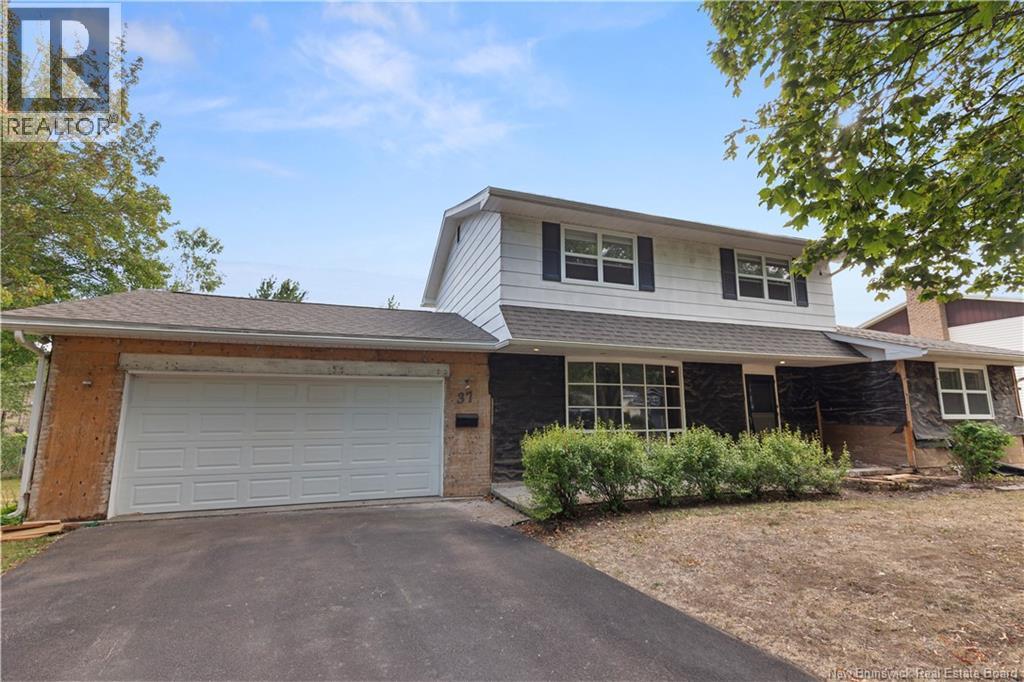- Houseful
- NB
- Moncton
- New West End
- 37 Stillwater Dr
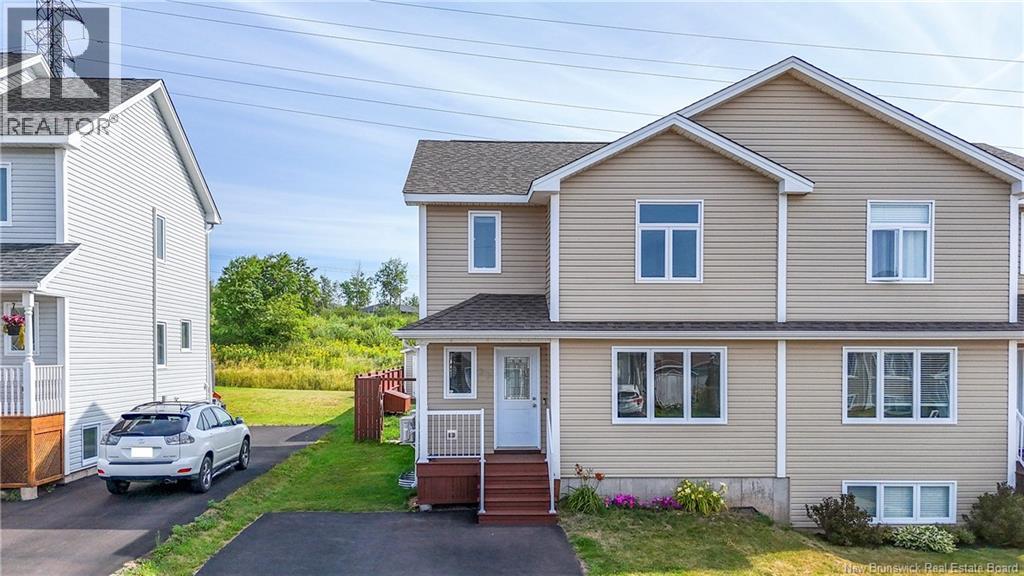
37 Stillwater Dr
37 Stillwater Dr
Highlights
Description
- Home value ($/Sqft)$192/Sqft
- Time on Houseful28 days
- Property typeSingle family
- Style2 level
- Neighbourhood
- Lot size4,618 Sqft
- Year built2017
- Mortgage payment
Quick Closing Available! Welcome to this beautifully maintained Semi-Detached Home, nestled in North-end; one of Moncton's most sought-after and family-friendly neighborhoods. Built in 2017, this Spacious Home is designed for comfortable and modern family living. Step into a bright and inviting main floor featuring a large Open-Concept Living and Dining area, flowing into a Stunning Kitchen with beautiful White Cabinetry, Black Stainless Steel Appliances, and a Large Island thats perfect for meal prep, casual dining, or gathering with family and friends. A convenient half bath and main-floor laundry add extra functionality. Upstairs, youll find a generously sized Primary Bedroom with a walk-in closet and direct access to the large family bathroom through a handy cheat door. Two additional good-sized bedrooms provide plenty of space for children, guests, or a home office. The fully finished basement includes a cozy family room and an extra bedroom; ideal for guests, teens, or a playroom. Comfort is ensured year-round with three mini-split heat pumps (one on each level) providing efficient heating and cooling. Outside, enjoy a wooden fenced backyard with privacy, an Extended Deck, and a Patio; perfect for BBQs, entertaining, or letting the kids play freely. Located close to schools, walking trail, playground and shopping, this home offers everything todays family needs in a vibrant and convenient location. Contact your REALTOR® to schedule your private tour. (id:63267)
Home overview
- Cooling Air conditioned, heat pump
- Heat source Electric
- Heat type Baseboard heaters, heat pump
- Sewer/ septic Municipal sewage system
- Fencing Fully fenced
- # full baths 1
- # half baths 1
- # total bathrooms 2.0
- # of above grade bedrooms 4
- Flooring Ceramic, laminate, hardwood
- Lot desc Partially landscaped
- Lot dimensions 429
- Lot size (acres) 0.10600445
- Building size 2106
- Listing # Nb124440
- Property sub type Single family residence
- Status Active
- Bedroom 2.896m X 2.921m
Level: 2nd - Bedroom 2.896m X 2.972m
Level: 2nd - Primary bedroom 5.283m X 4.14m
Level: 2nd - Bathroom (# of pieces - 4) 4.039m X 2.235m
Level: 2nd - Bedroom 4.216m X 3.353m
Level: Basement - Family room 4.699m X 5.563m
Level: Basement - Storage Level: Basement
- Living room 4.978m X 4.267m
Level: Main - Dining room 4.394m X 2.769m
Level: Main - Bathroom (# of pieces - 2) 2.769m X 1.575m
Level: Main - Kitchen 4.445m X 2.794m
Level: Main
- Listing source url Https://www.realtor.ca/real-estate/28706922/37-stillwater-drive-moncton
- Listing type identifier Idx

$-1,080
/ Month






