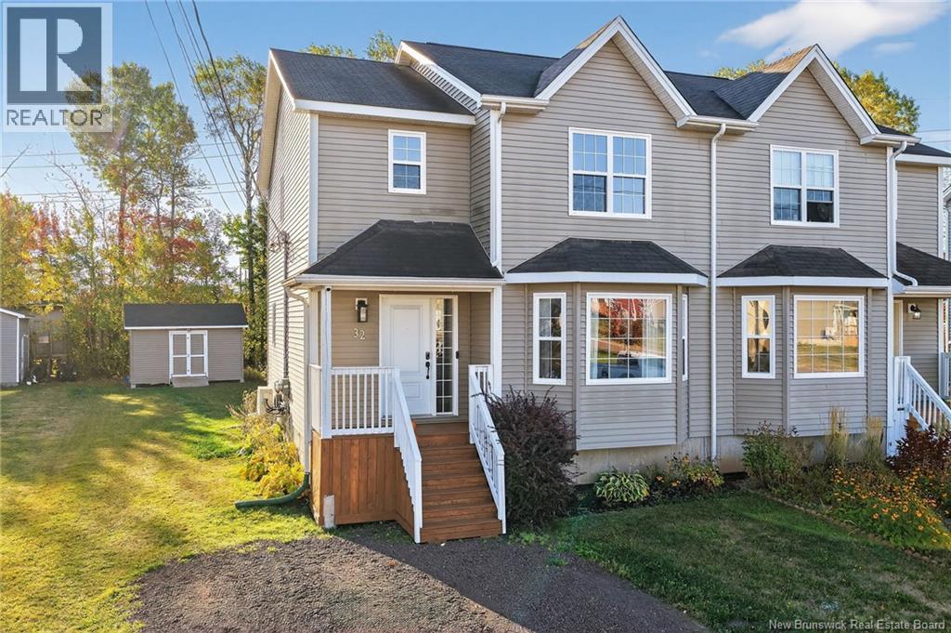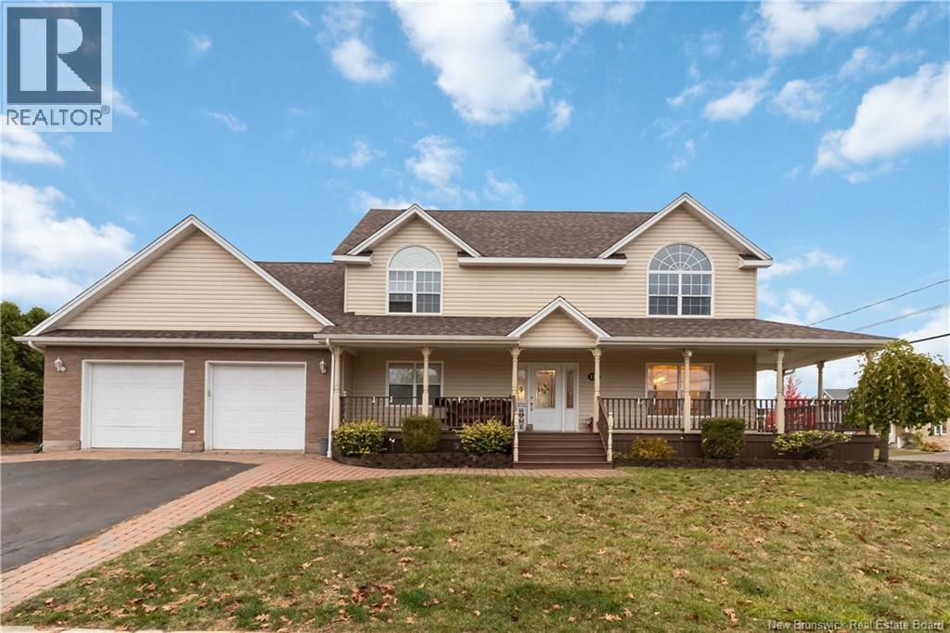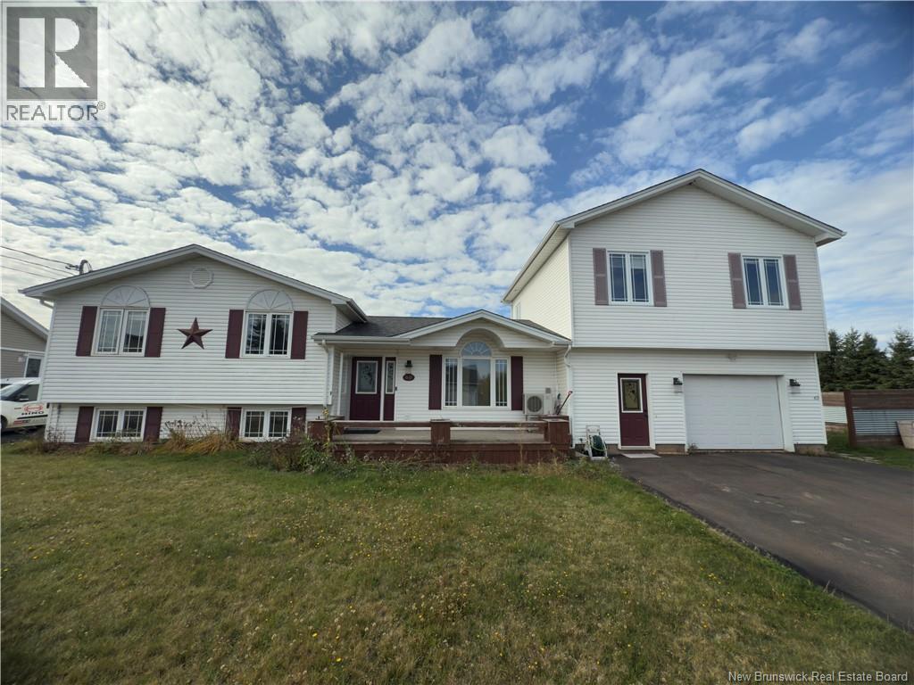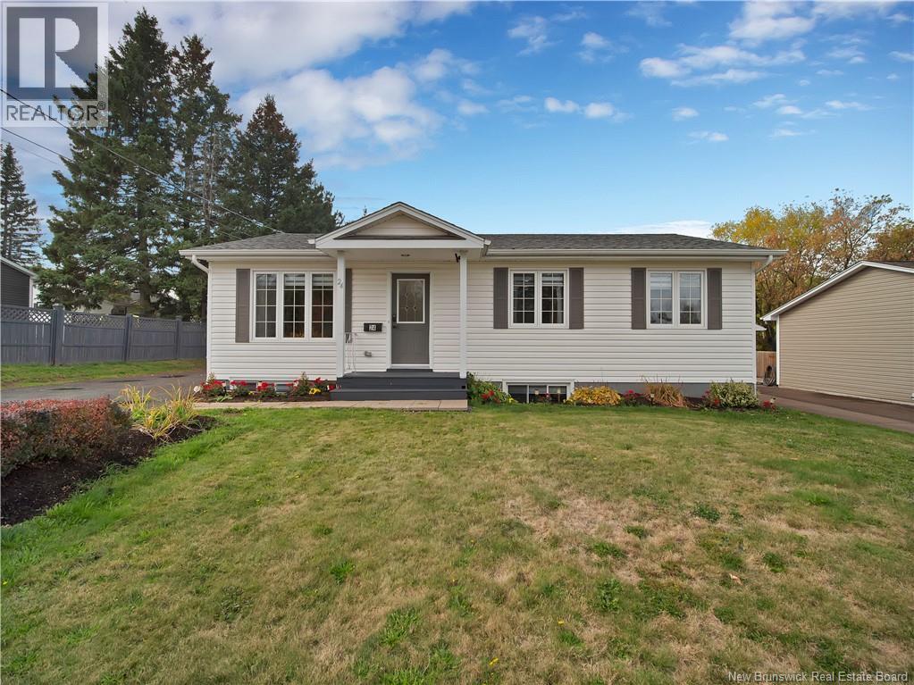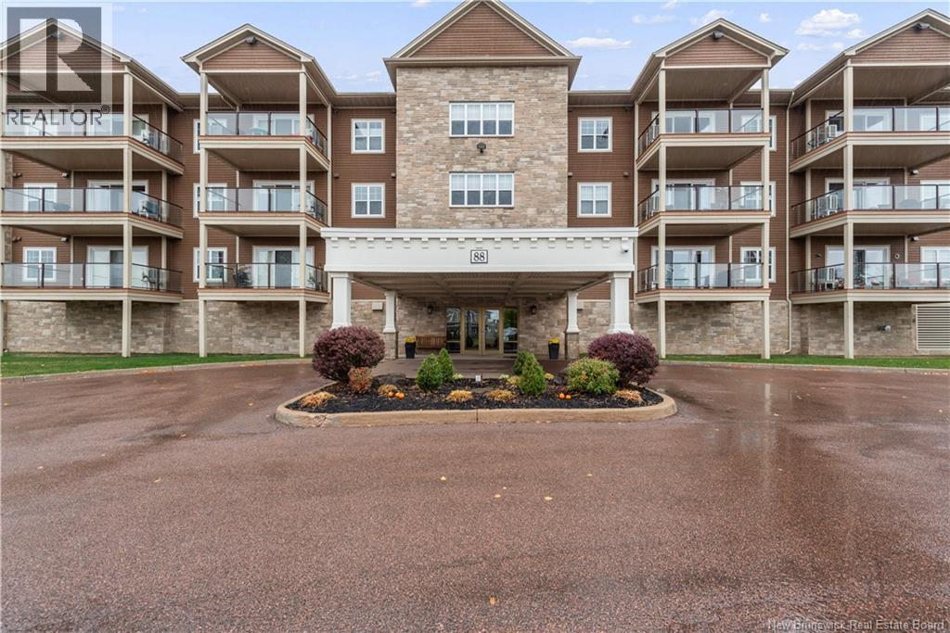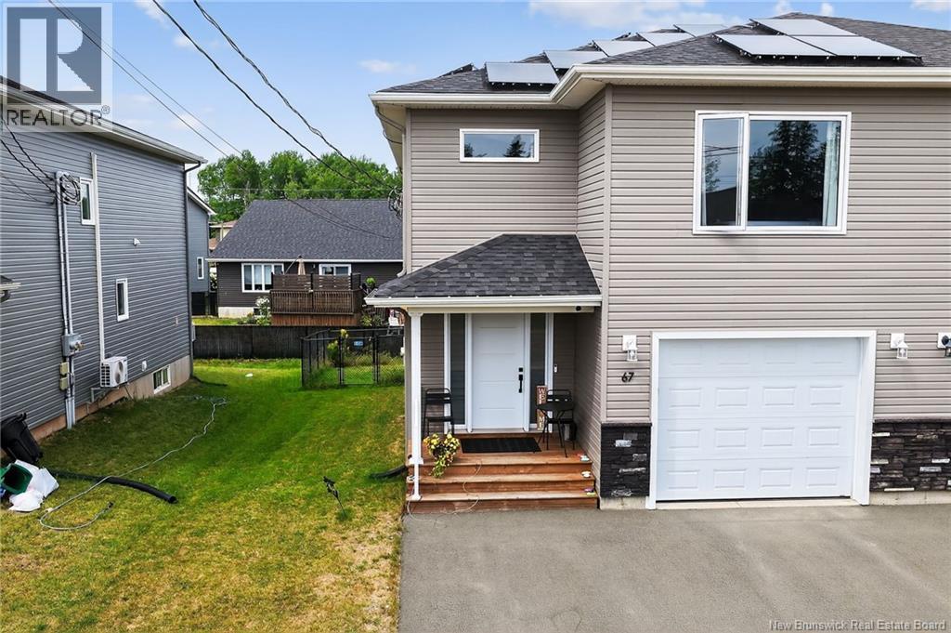- Houseful
- NB
- Moncton
- Central Moncton
- 38 Walsh St
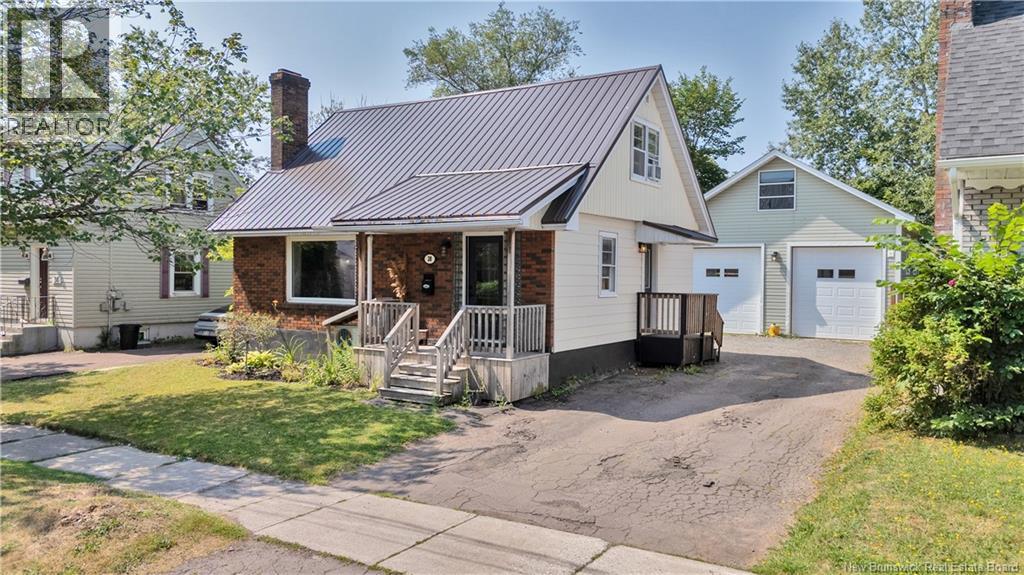
Highlights
Description
- Home value ($/Sqft)$262/Sqft
- Time on Houseful67 days
- Property typeSingle family
- Neighbourhood
- Lot size4,747 Sqft
- Mortgage payment
Welcome to 38 Walsh, a cozy 3 bedroom 1 bathroom home - with the BEST garage in Moncton!! The home has tons of potential and many recent changes. On the main level, enter into a cute-as-a-button eat-in kitchen, connected to a gorgeous, sunny living room with an electric fireplace installed in the original brick mantle. A wall was added to create a third bedroom in the home, with the potential for a walk-out onto a future deck. The full main floor bathroom is tasteful and modern. Upstairs, two half-story bedrooms give a classic and comfy feel. A hall closet could make a great future half-bath! Some recent upgrades include a new mini-split, some plumbing drainage, fresh paint throughout, as well as a metal roof (around 2023). The garage is a tinkerers dream! Just 10 years old, insulated and heated, with three levels (ground 24x25, loft 11x16, half story 10x25) and two oversized garage doors and bays, including a mechanic's hoist! Located right in the heart of Moncton - just an 8 minute walk to the Moncton Hospital, a 3 minute walk to Mountain Road with all popular amenities, and a 15 minute bus ride from NBCC. (id:63267)
Home overview
- Cooling Air conditioned
- Heat source Electric
- Heat type Baseboard heaters
- Sewer/ septic Municipal sewage system
- Has garage (y/n) Yes
- # full baths 1
- # total bathrooms 1.0
- # of above grade bedrooms 3
- Flooring Laminate
- Lot dimensions 441
- Lot size (acres) 0.10896961
- Building size 1200
- Listing # Nb124731
- Property sub type Single family residence
- Status Active
- Bedroom 4.039m X 3.505m
Level: 2nd - Bedroom 4.039m X 3.429m
Level: 2nd - Utility 7.188m X 3.683m
Level: Basement - Storage 7.01m X 5.69m
Level: Basement - Bedroom 3.632m X 3.353m
Level: Main - Kitchen / dining room 5.588m X 2.87m
Level: Main - Living room 3.607m X 5.436m
Level: Main - Bathroom (# of pieces - 3) 1.524m X 2.057m
Level: Main
- Listing source url Https://www.realtor.ca/real-estate/28731773/38-walsh-street-moncton
- Listing type identifier Idx

$-840
/ Month







