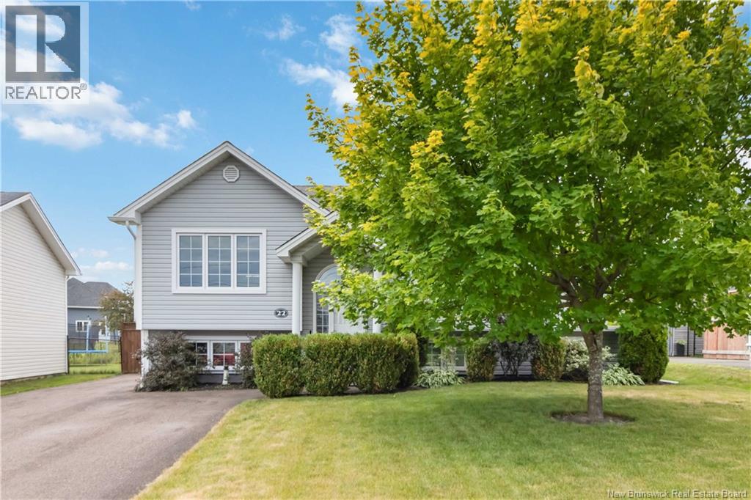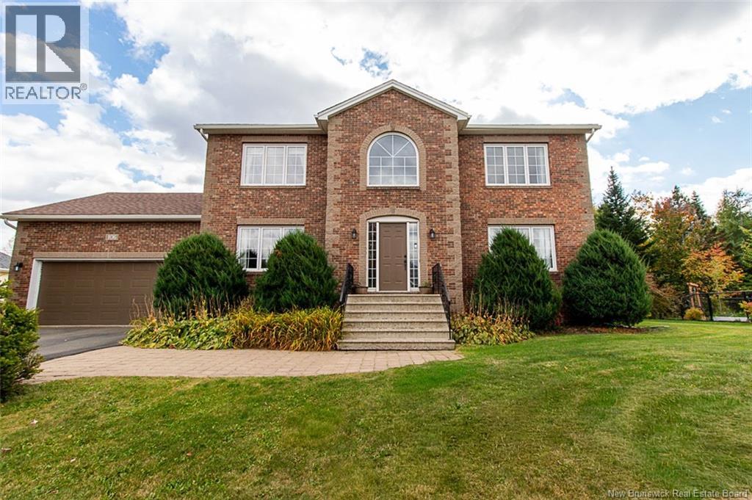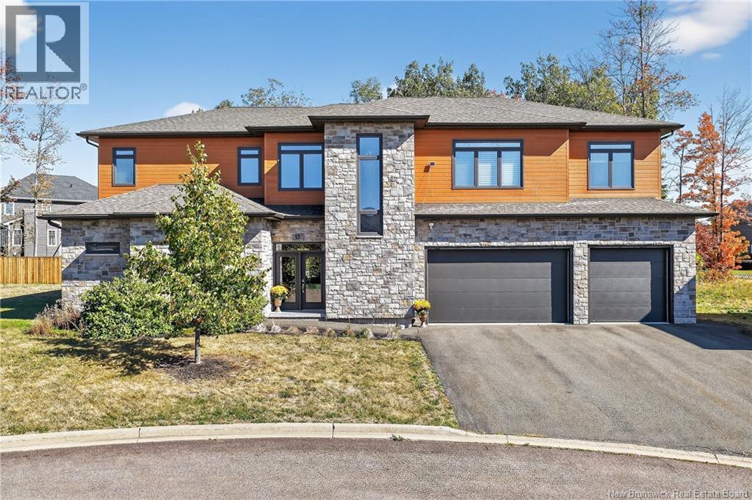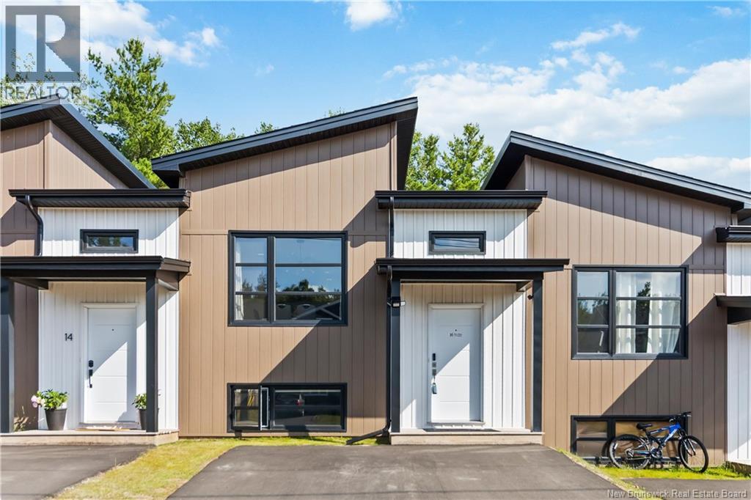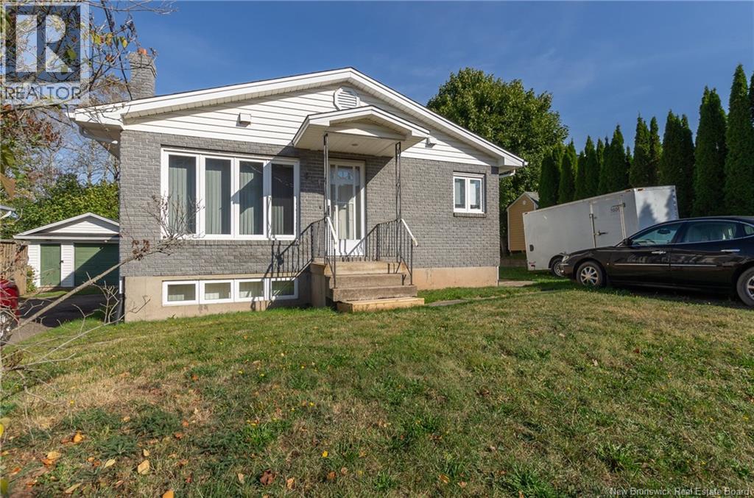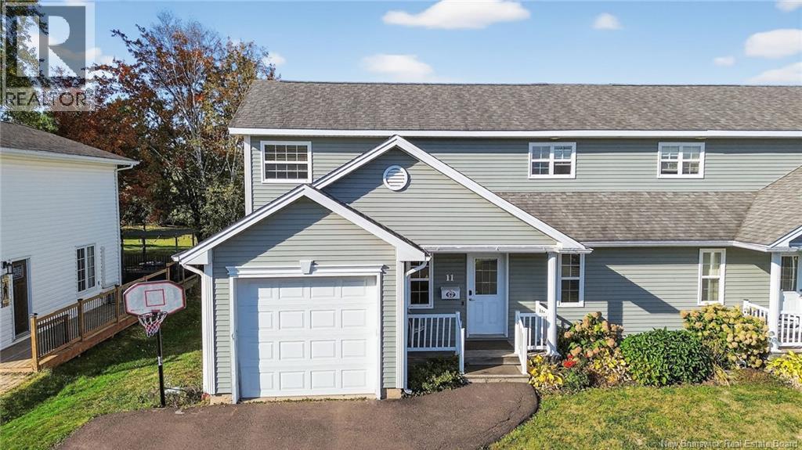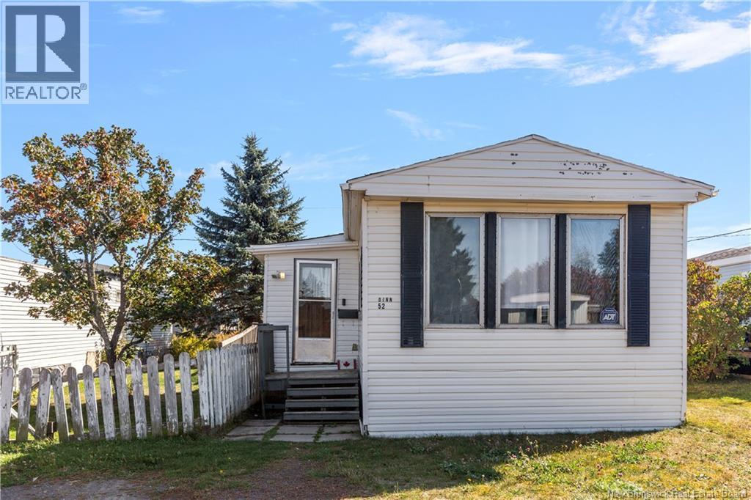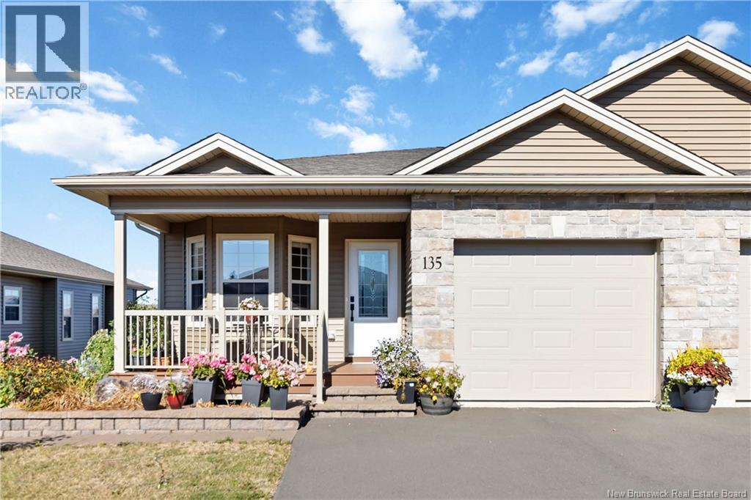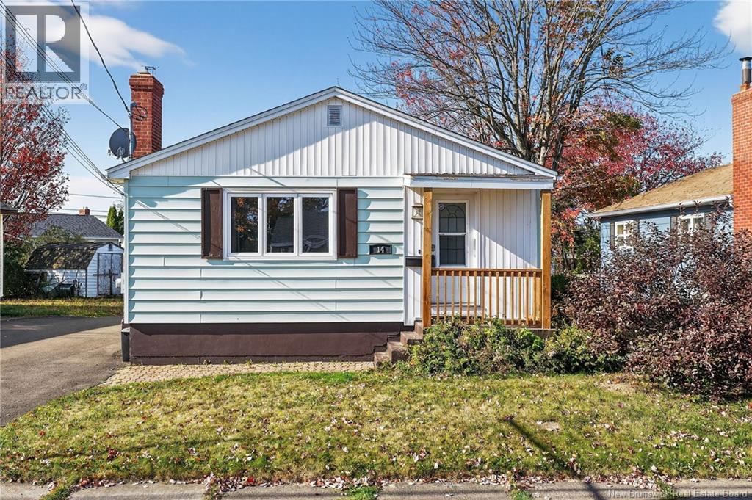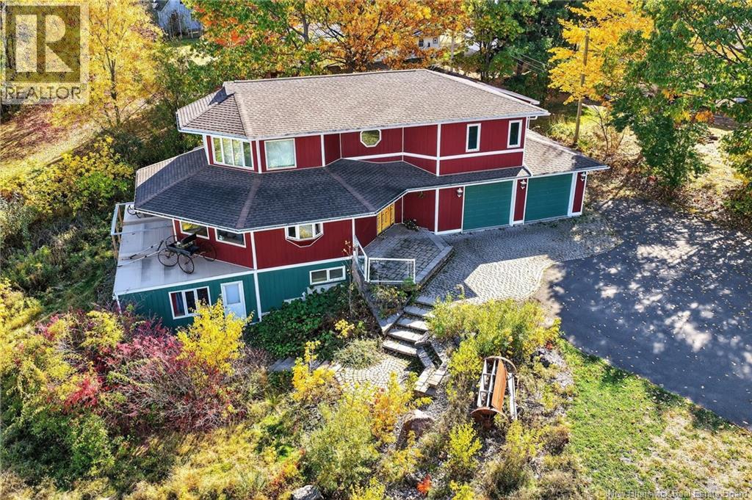
Highlights
Description
- Home value ($/Sqft)$199/Sqft
- Time on Housefulnew 6 hours
- Property typeSingle family
- Style3 level
- Neighbourhood
- Lot size1.11 Acres
- Mortgage payment
Set among mature trees, this unique custom-built 3-level home is truly one of a kind. Situated on over an acre of land, this property provides space, comfort, and flexibility with parking for up to 15 vehicles. This home is filled with character and endless potential. Whether youre envisioning an Airbnb, in-law suite, home-based business, dance studio, or creative workspace, this home is ready to adapt to your lifestyle. The main floor features a rustic, artistic-style kitchen, a cozy living room with fireplace, and a bright dining area that opens through glass doors to the patio, perfect for enjoying the surroundings. Michaels Creek, which flows into the Petitcodiac River, can be seen from the property, adding to its natural charm. The lower level includes a separate electrical panel, making it ideal for a potential income suite or studio space. In this home, youll find 2 bedrooms, 3 bathrooms, and additional rooms that could easily be converted into more bedrooms or offices. Outside, youll appreciate the attached double car garage and detached workshop/single car garage at the rear of the property, perfect for hobbyists or extra storage. With electric heating throughout and three newly installed mini-split heat pumps, the home is designed for year-round comfort. With R2 zoning, abundant parking, over an acre of land, and a private setting, this property is a rare find offering endless opportunity. Schedule your private showing today! (id:63267)
Home overview
- Cooling Heat pump
- Heat source Electric
- Heat type Baseboard heaters, heat pump
- Sewer/ septic Municipal sewage system
- Has garage (y/n) Yes
- # full baths 3
- # total bathrooms 3.0
- # of above grade bedrooms 2
- Flooring Ceramic, vinyl, hardwood
- Directions 2195180
- Lot dimensions 4488
- Lot size (acres) 1.1089696
- Building size 2768
- Listing # Nb128090
- Property sub type Single family residence
- Status Active
- Bathroom (# of pieces - 4) 3.023m X 2.337m
Level: 2nd - Bedroom 7.036m X 3.454m
Level: 2nd - Primary bedroom 6.35m X 4.166m
Level: 2nd - Bedroom 4.191m X 3.2m
Level: Basement - Bathroom (# of pieces - 4) 3.2m X 2.286m
Level: Basement - Recreational room 8.331m X 4.902m
Level: Basement - Bedroom 4.191m X 6.731m
Level: Basement - Bathroom (# of pieces - 3) 4.013m X 2.057m
Level: Main - Kitchen 3.886m X 5.613m
Level: Main - Bedroom 3.886m X 2.769m
Level: Main - Dining room 3.835m X 2.921m
Level: Main - Living room 6.121m X 4.902m
Level: Main
- Listing source url Https://www.realtor.ca/real-estate/28960988/380-salisbury-road-moncton
- Listing type identifier Idx

$-1,466
/ Month

