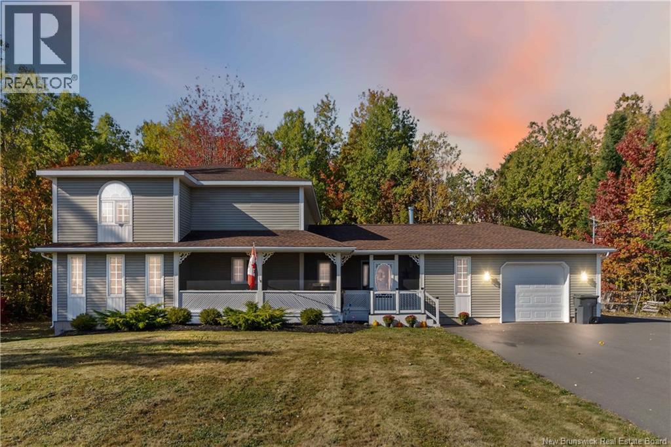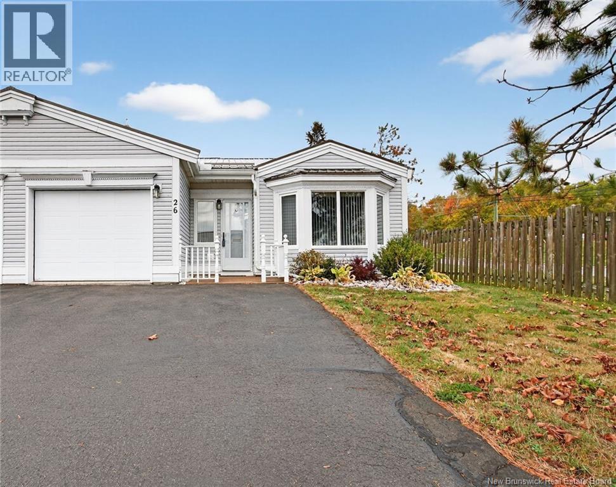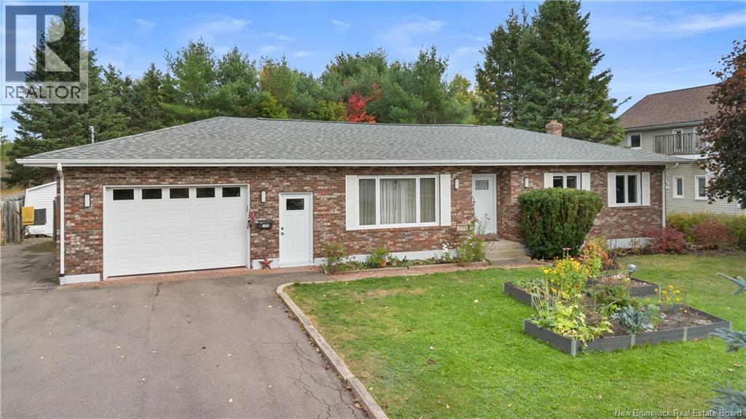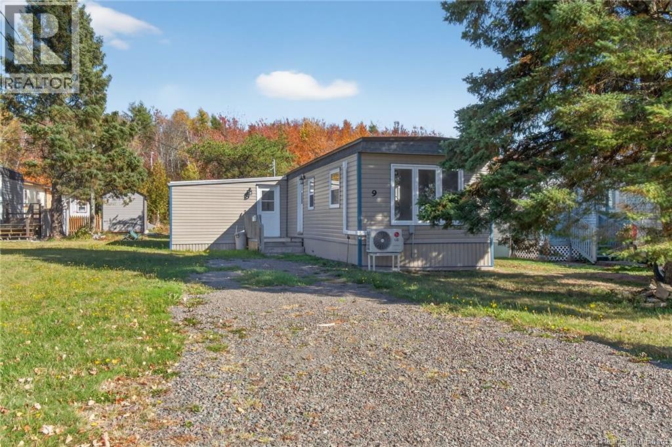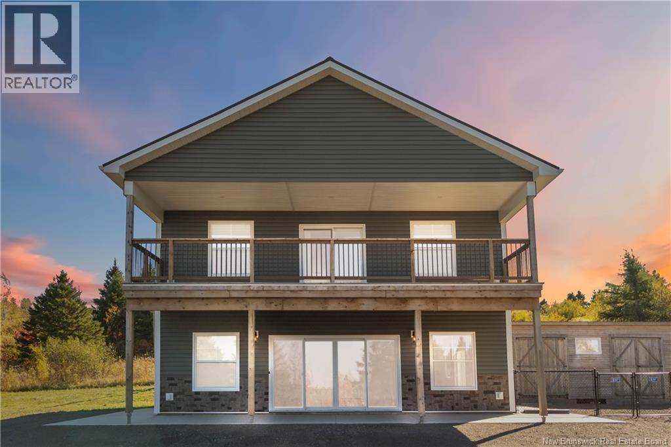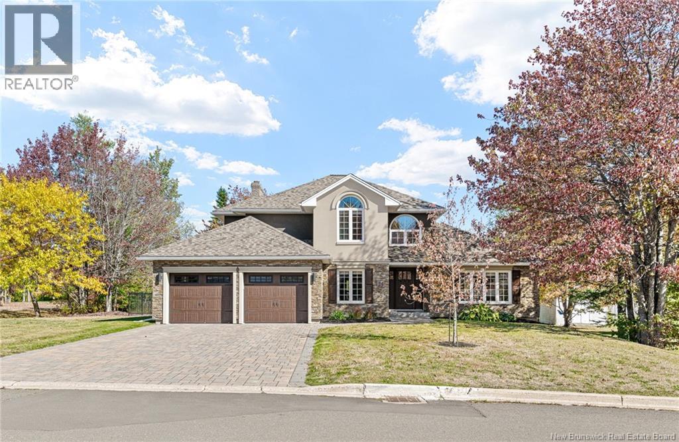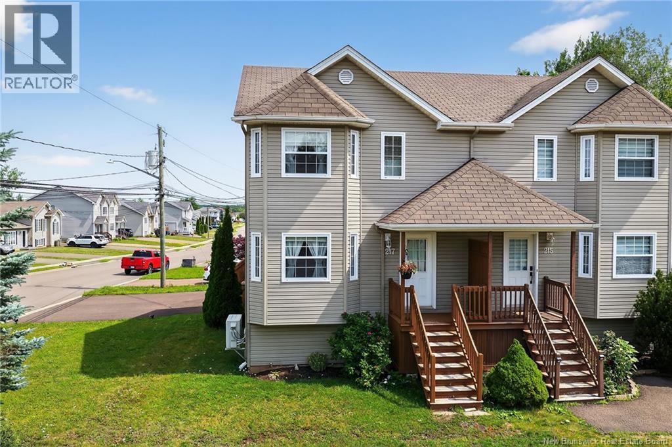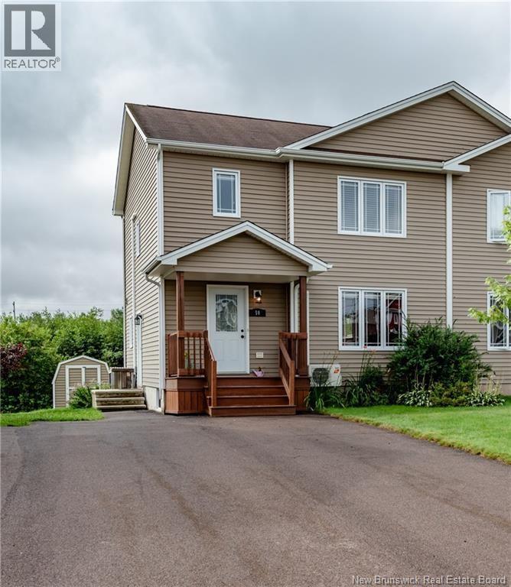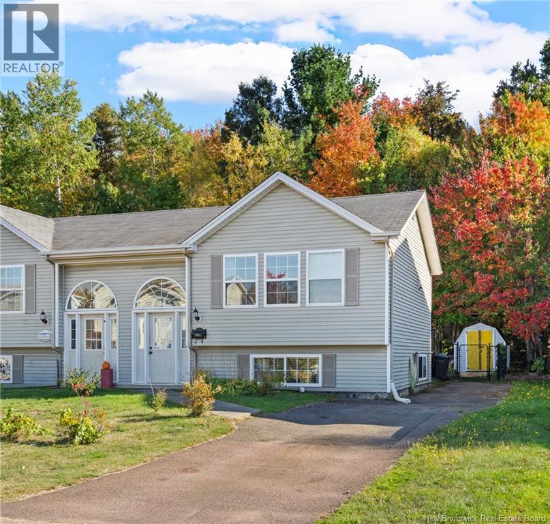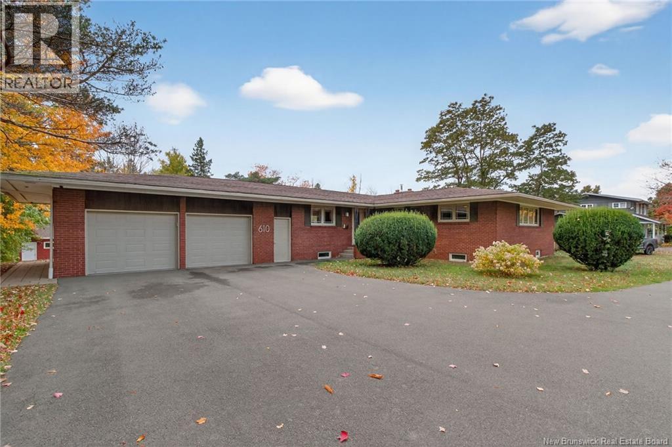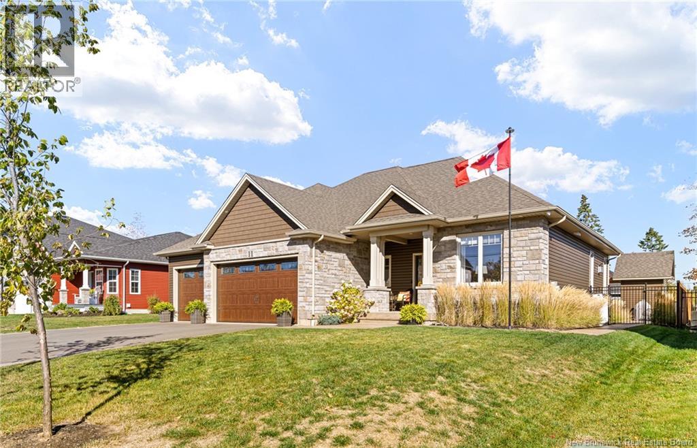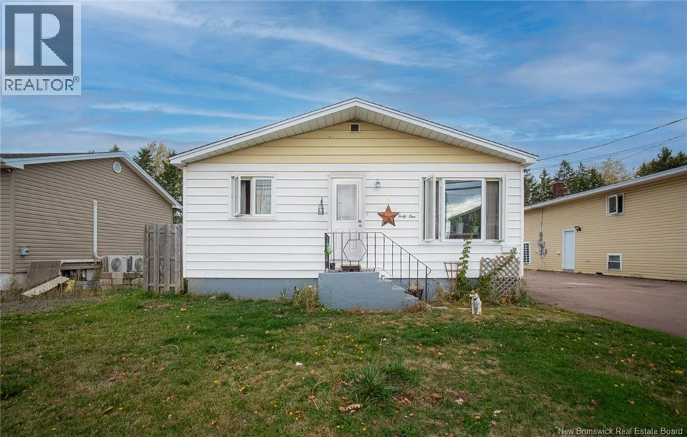
Highlights
Description
- Home value ($/Sqft)$163/Sqft
- Time on Housefulnew 5 hours
- Property typeSingle family
- Neighbourhood
- Lot size7,503 Sqft
- Year built1952
- Mortgage payment
MORTGAGE HELPER OR GREAT ADDITION TO YOUR PORTFOLIO! Welcome to 41 Vail: an updated 1.5 storey with complete in-law suite! Outside you'll notice the new roof and large fenced-in back yard. The main house offers FOUR bedrooms (two on the main floor, two upstairs). The large living room is great for a growing family! The back door leads to a spacious shared mudroom/laundry area. Downstairs there is a tastefully renovated in-law suite complete with kitchen, 1 bedroom and an office. Enjoy comfort year round with ductless heat pumps in both units! Just minutes from Costco, downtown and so much more. Whether you're an investor or looking for your own home with a mortgage helper, 41 Vail is sure to please! Contact your favourite REALTOR® today for your private showing or more information! (id:63267)
Home overview
- Cooling Heat pump
- Heat source Electric
- Heat type Baseboard heaters, heat pump
- Sewer/ septic Municipal sewage system
- # full baths 2
- # total bathrooms 2.0
- # of above grade bedrooms 5
- Flooring Laminate, tile
- Directions 2157667
- Lot dimensions 697
- Lot size (acres) 0.17222634
- Building size 2198
- Listing # Nb128221
- Property sub type Single family residence
- Status Active
- Bedroom 2.997m X 1.905m
Level: 2nd - Bedroom 1.93m X 3.886m
Level: 2nd - Kitchen 2.794m X 4.674m
Level: Basement - Living room / dining room 4.597m X 3.15m
Level: Basement - Bathroom (# of pieces - 4) 1.422m X 3.962m
Level: Basement - Bedroom 2.235m X 3.734m
Level: Basement - Bedroom 3.175m X 2.743m
Level: Basement - Bedroom 2.591m X 3.835m
Level: Main - Living room 5.41m X 4.75m
Level: Main - Bathroom (# of pieces - 4) 2.413m X 1.473m
Level: Main - Bedroom 3.124m X 4.902m
Level: Main - Kitchen 2.997m X 3.683m
Level: Main - Laundry 4.14m X 2.21m
Level: Main
- Listing source url Https://www.realtor.ca/real-estate/28975680/41-vail-street-moncton
- Listing type identifier Idx

$-957
/ Month

