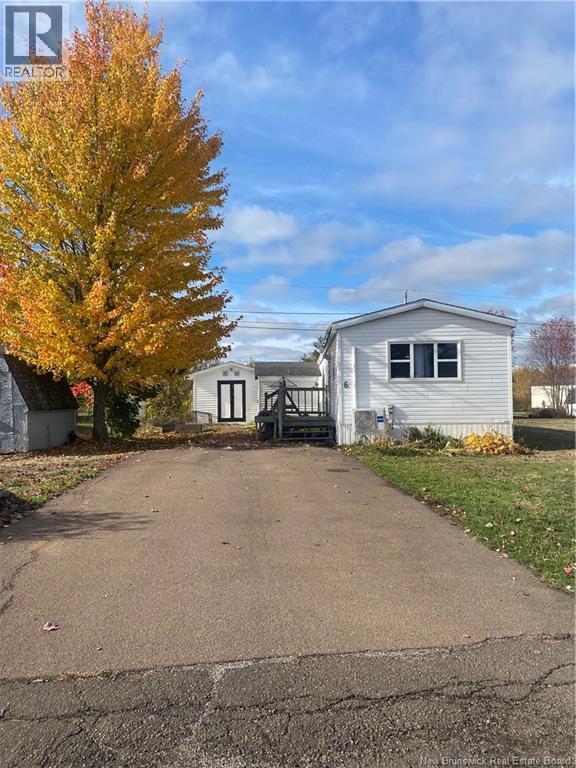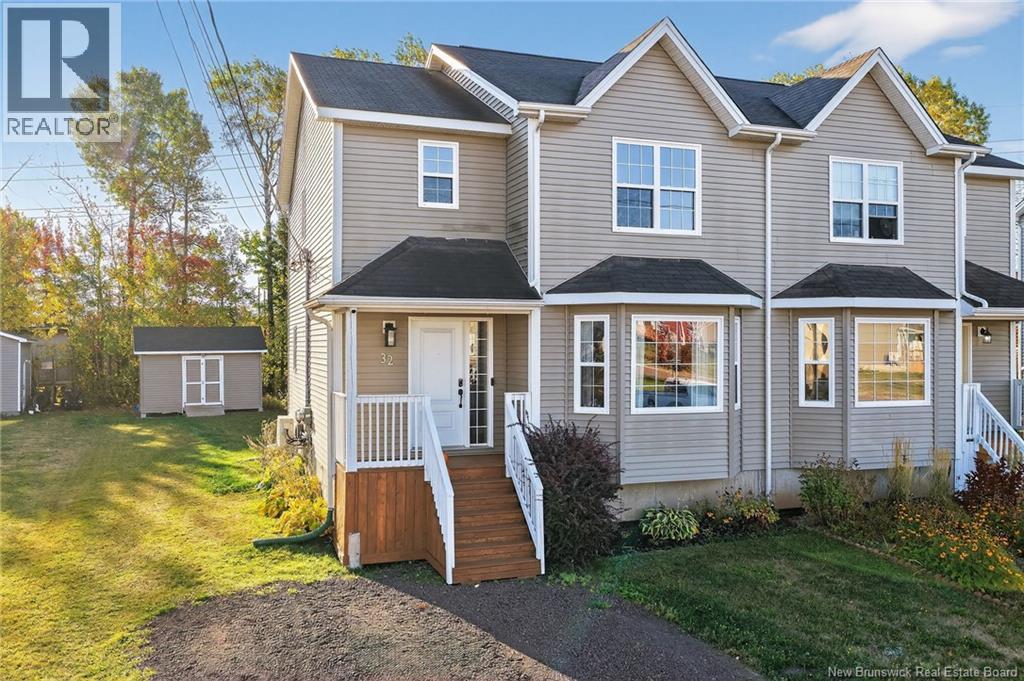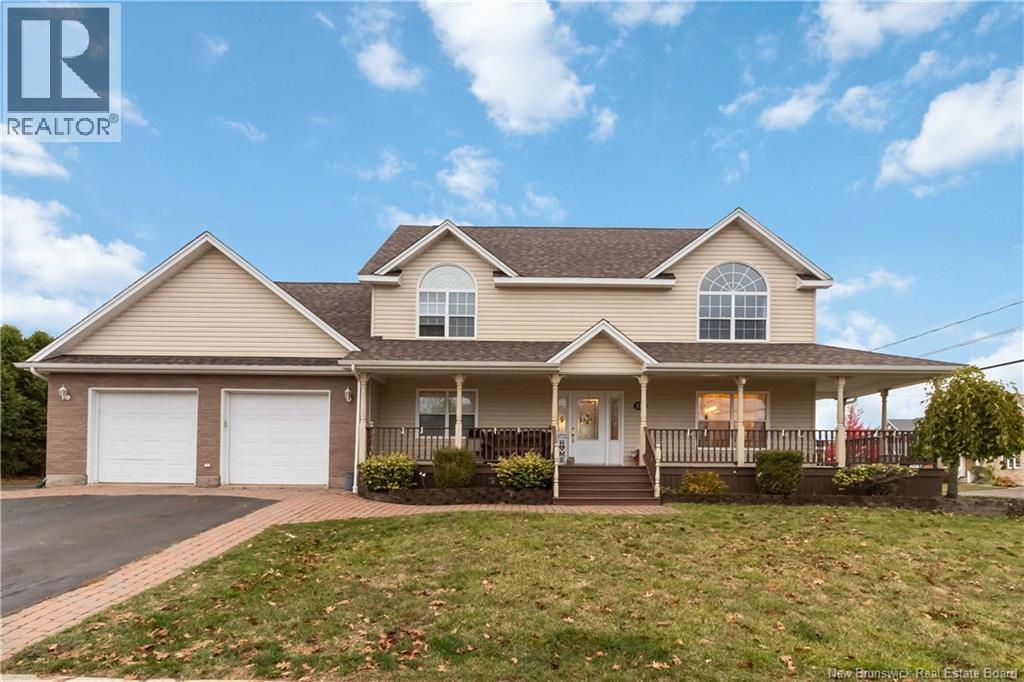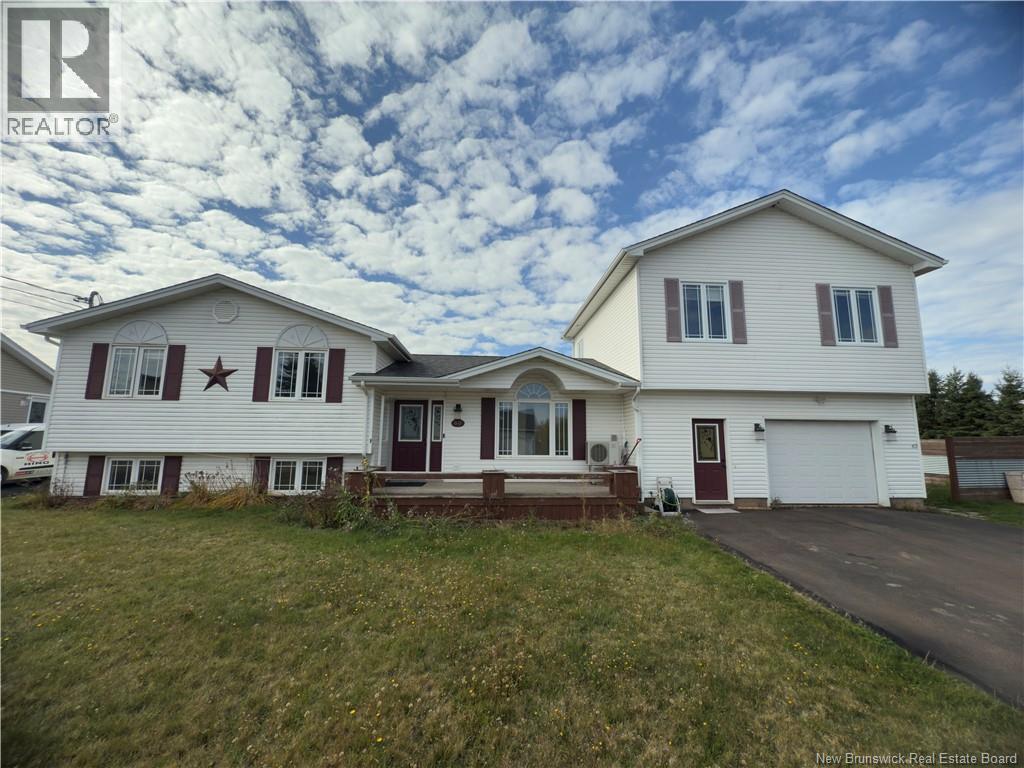- Houseful
- NB
- Moncton
- Sunny Brae
- 42 Germain
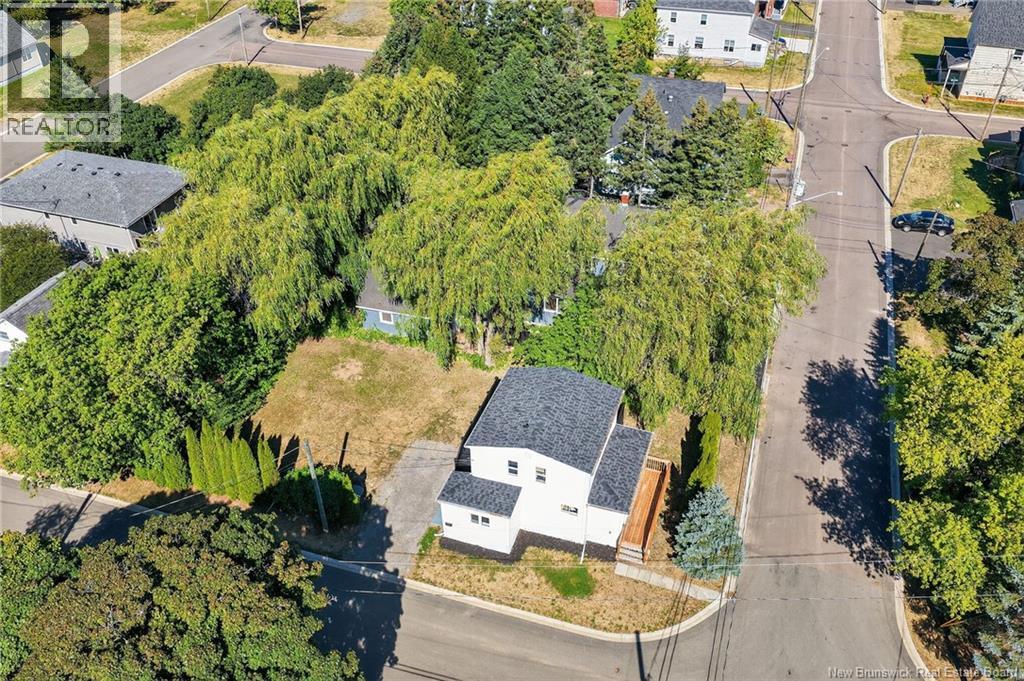
Highlights
Description
- Home value ($/Sqft)$1,457/Sqft
- Time on Houseful52 days
- Property typeSingle family
- Style2 level
- Neighbourhood
- Lot size5,005 Sqft
- Mortgage payment
Welcome to 42 Germain St. This beautifully renovated two-storey home offers modern comfort, style, and a long list of upgrades in a prime location. The main floor features an open-concept kitchen with access to the patio, seamlessly connecting to the dining and family rooms. Enjoy an abundance of natural light and a full bathroom for added convenience. Upstairs, you'll find two generously sized bedrooms and a full bathroom. The fully finished lower level adds extra living space with a versatile family room or third bedroomideal for guests, a home office, or a cozy retreat. Step outside to a private, treed backyard complete with new front and back decksperfect for relaxing or entertaining. Recent improvements include: New roof (2025) New decks New drainage system Foam insulation Some new windows Fresh paint throughout This move-in-ready gem is not to be missed! (id:63267)
Home overview
- Heat source Electric
- Heat type Baseboard heaters
- Sewer/ septic Municipal sewage system
- # full baths 2
- # total bathrooms 2.0
- # of above grade bedrooms 3
- Flooring Carpeted, ceramic, tile
- Lot dimensions 465
- Lot size (acres) 0.114899926
- Building size 247
- Listing # Nb125676
- Property sub type Single family residence
- Status Active
- Bathroom (# of pieces - 4) 2.642m X 1.981m
Level: 2nd - Bedroom 2.54m X 2.464m
Level: 2nd - Primary bedroom 5.639m X 2.642m
Level: 2nd - Utility 4.216m X 1.753m
Level: Basement - Bedroom 4.674m X 4.572m
Level: Basement - Foyer 2.108m X 2.159m
Level: Main - Kitchen 5.969m X 2.032m
Level: Main - Living room 3.404m X 5.639m
Level: Main - Bathroom (# of pieces - 3) 1.448m X 3.175m
Level: Main
- Listing source url Https://www.realtor.ca/real-estate/28791401/42-germain-moncton
- Listing type identifier Idx

$-960
/ Month









