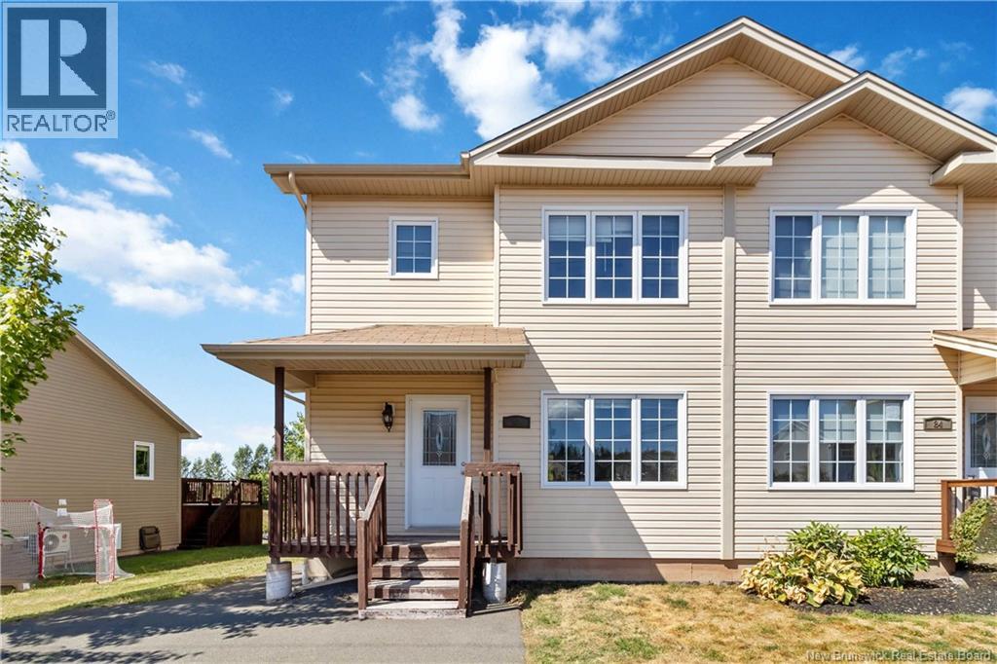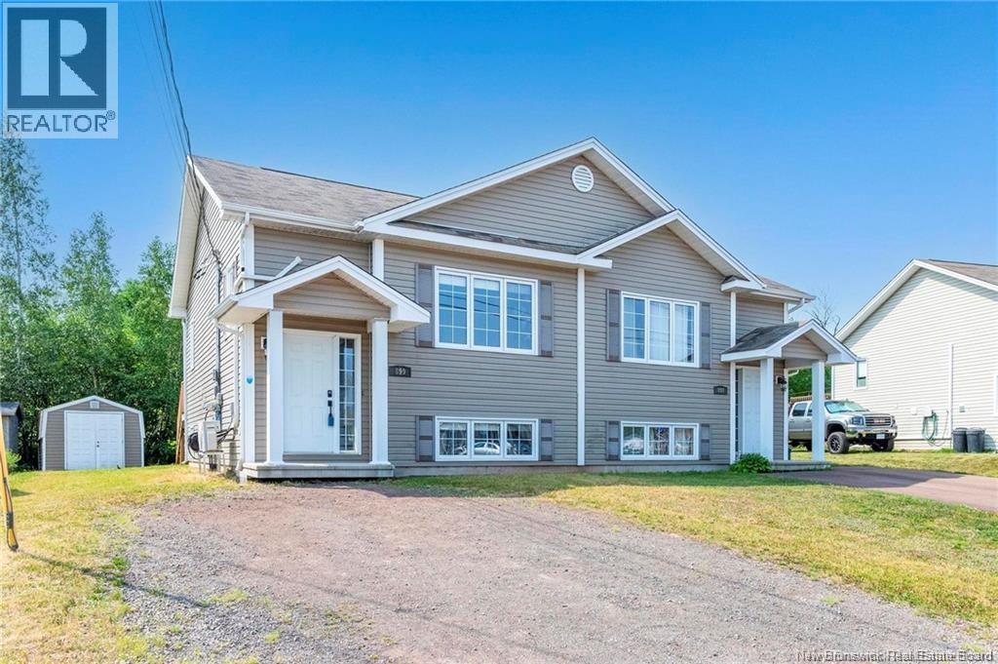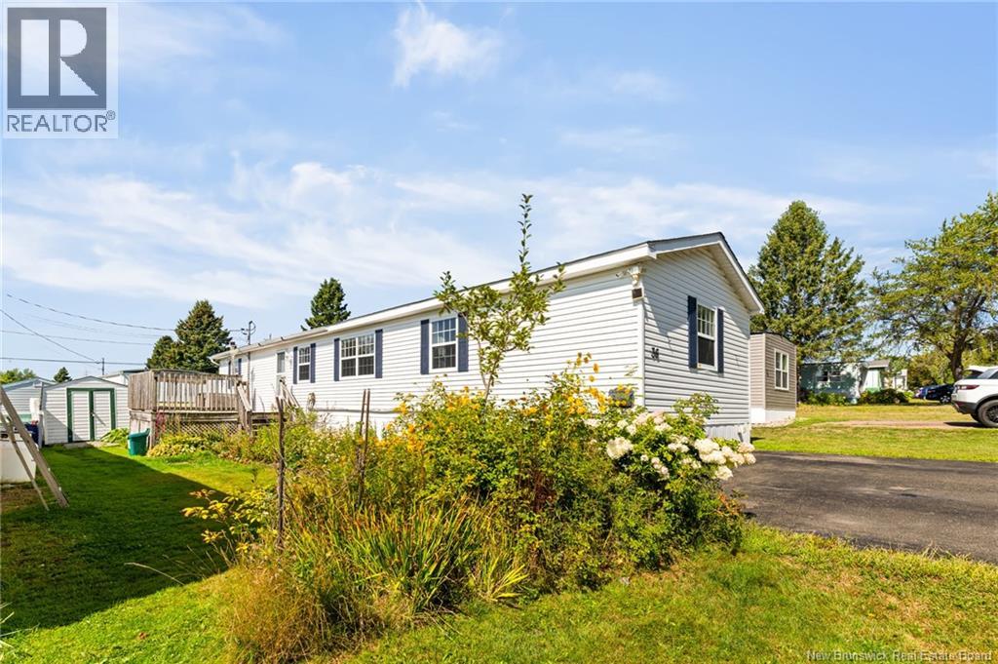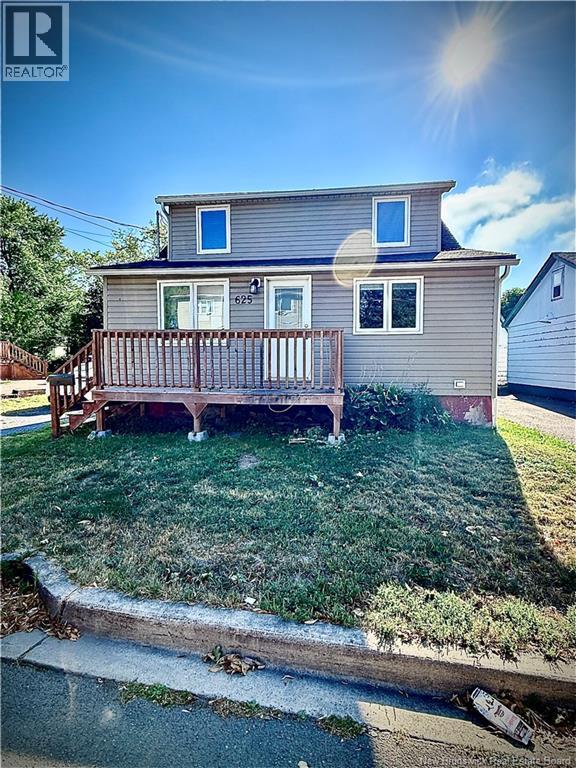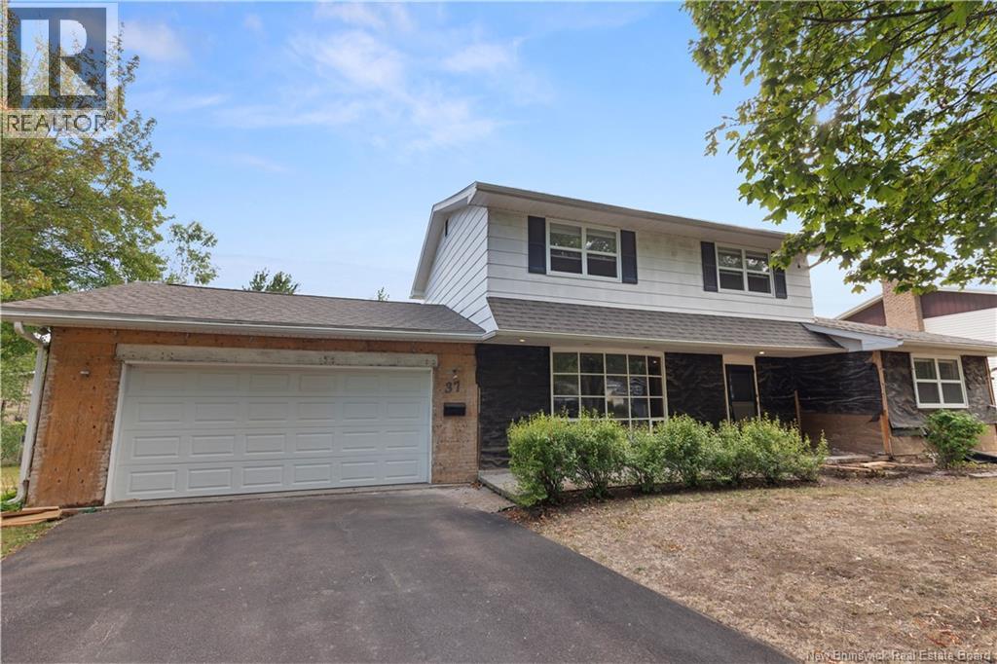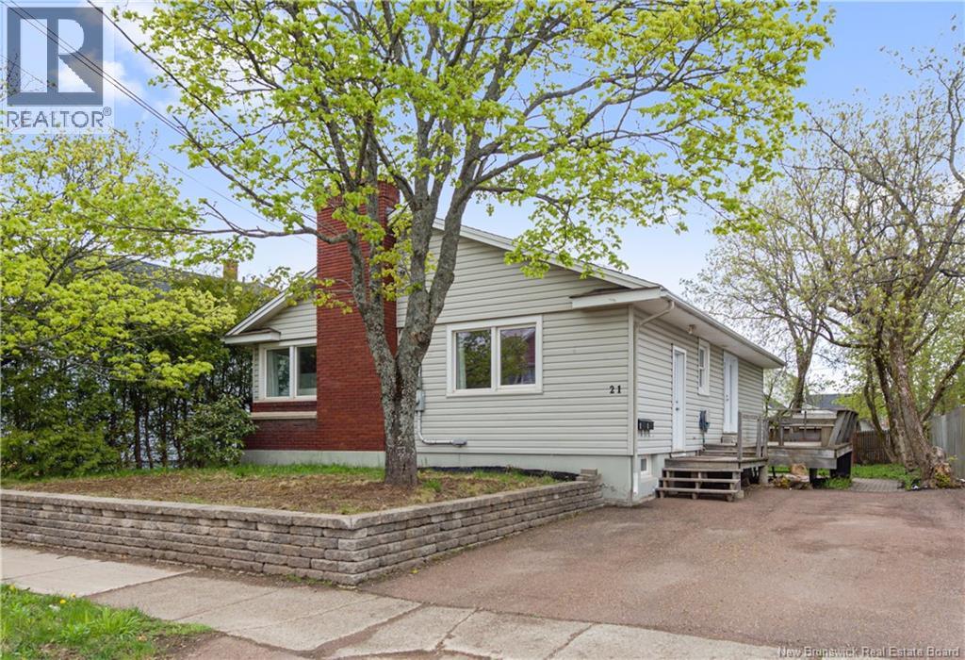- Houseful
- NB
- Moncton
- Central Moncton
- 425 Lutz St
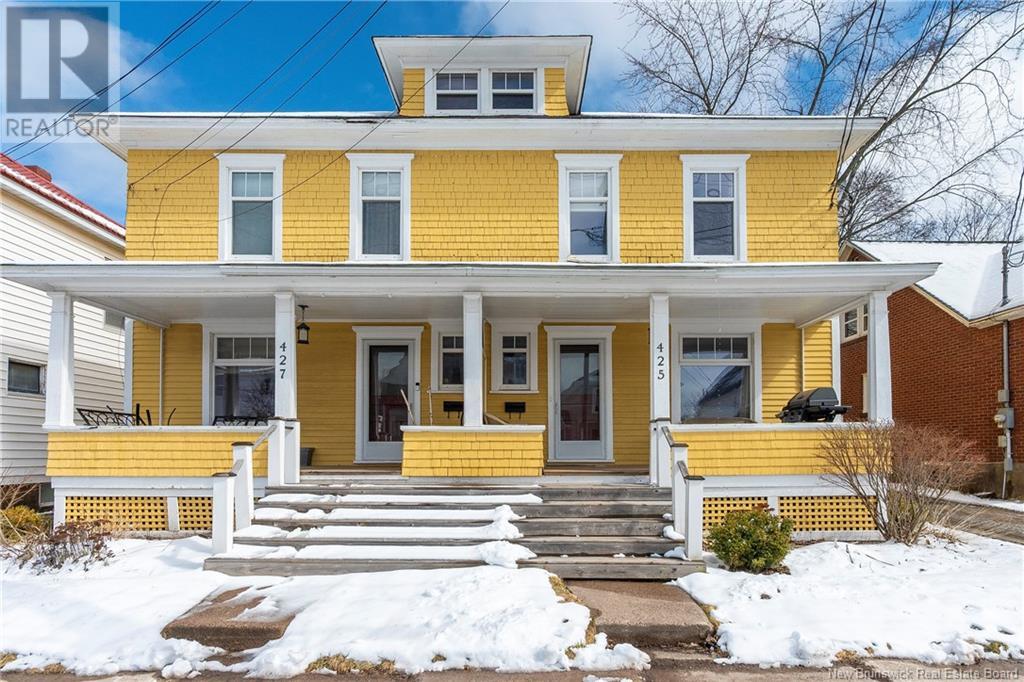
Highlights
Description
- Home value ($/Sqft)$224/Sqft
- Time on Houseful157 days
- Property typeSingle family
- Neighbourhood
- Mortgage payment
Welcome to this beautifully upgraded 2.5-storey semi-detached home, ideally situated in the heart of downtown Moncton, NB. It is ready for new owners! This charming property offers a perfect blend of modern convenience and classic character. As you walk in the front door you are greeted with a bright foyer, 2 spacious living rooms, kitchen with concrete countertops and a pantry with sink and wine fridge. Off the kitchen is a mudroom with laundry, and a new deck to access the back parking area. Upstairs is complete with 4 bedrooms, and a family bathroom. The next level is a newly finished spacious loft with a walk in closet. This property has hardwood floors throughout, tons of natural light, natural gas heating and natural gas fireplace, high ceilings and so much more!! Contact your Realtor ® today to view! (id:63267)
Home overview
- Heat source Natural gas
- Heat type Forced air
- Sewer/ septic Municipal sewage system
- # full baths 1
- # total bathrooms 1.0
- # of above grade bedrooms 4
- Flooring Porcelain tile, hardwood
- Lot dimensions 2576
- Lot size (acres) 0.060526315
- Building size 1674
- Listing # Nb114866
- Property sub type Single family residence
- Status Active
- Bedroom 3.48m X 3.378m
Level: 2nd - Bedroom 2.413m X 2.261m
Level: 2nd - Bathroom (# of pieces - 3) 2.438m X 2.743m
Level: 2nd - Bedroom 3.607m X 3.454m
Level: 2nd - Bedroom 3.327m X 3.073m
Level: 2nd - Loft 3.048m X 4.039m
Level: 3rd - Other 4.039m X 1.219m
Level: 3rd - Storage 10.693m X 5.69m
Level: Basement - Living room 3.658m X 3.505m
Level: Main - Kitchen 3.81m X 3.505m
Level: Main - Foyer 2.134m X 1.829m
Level: Main - Pantry 3.531m X 1.651m
Level: Main - Mudroom 2.692m X 1.702m
Level: Main - Living room 3.632m X 3.505m
Level: Main
- Listing source url Https://www.realtor.ca/real-estate/28103117/425-lutz-street-moncton
- Listing type identifier Idx

$-1,000
/ Month






