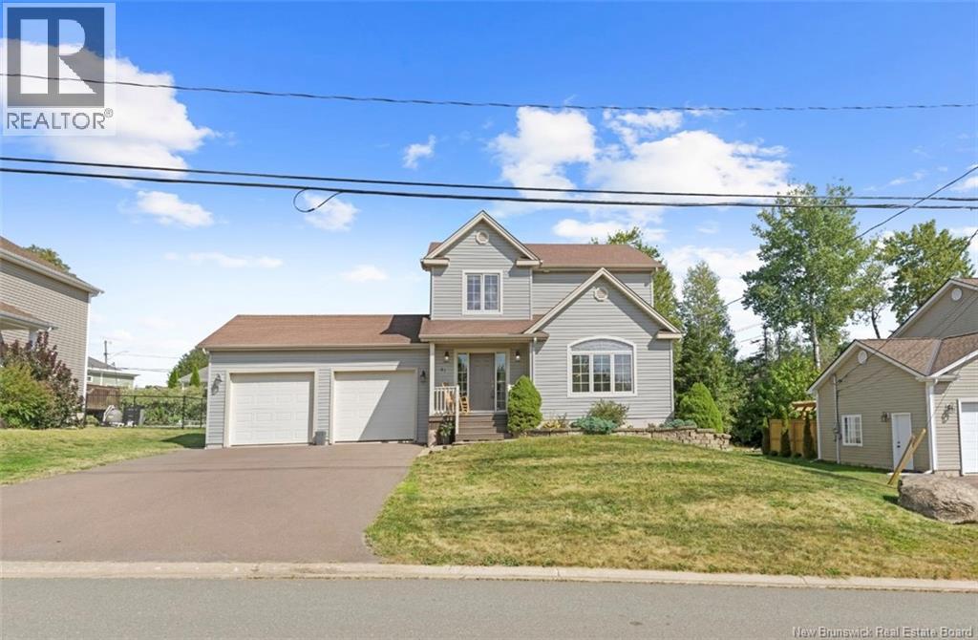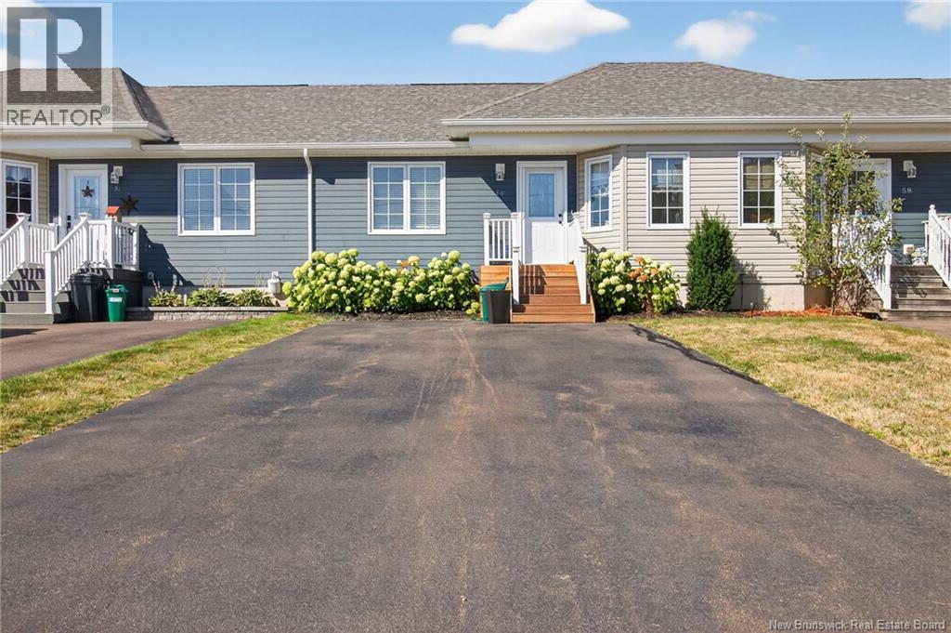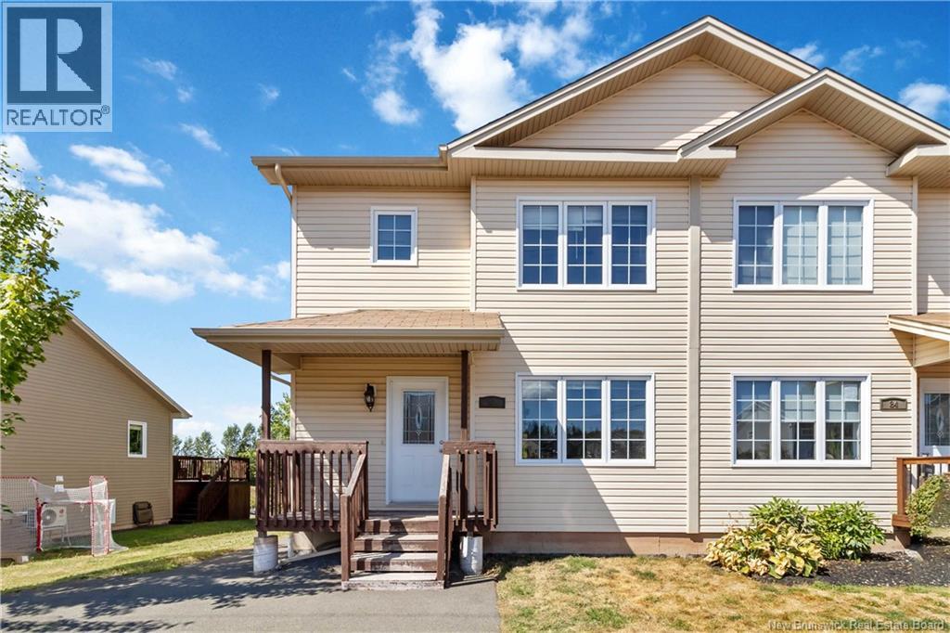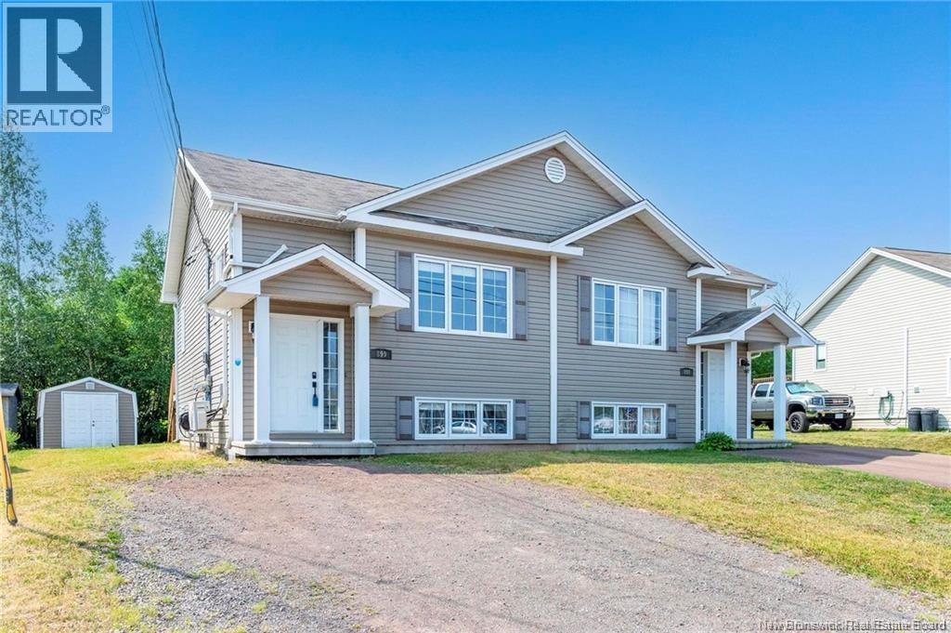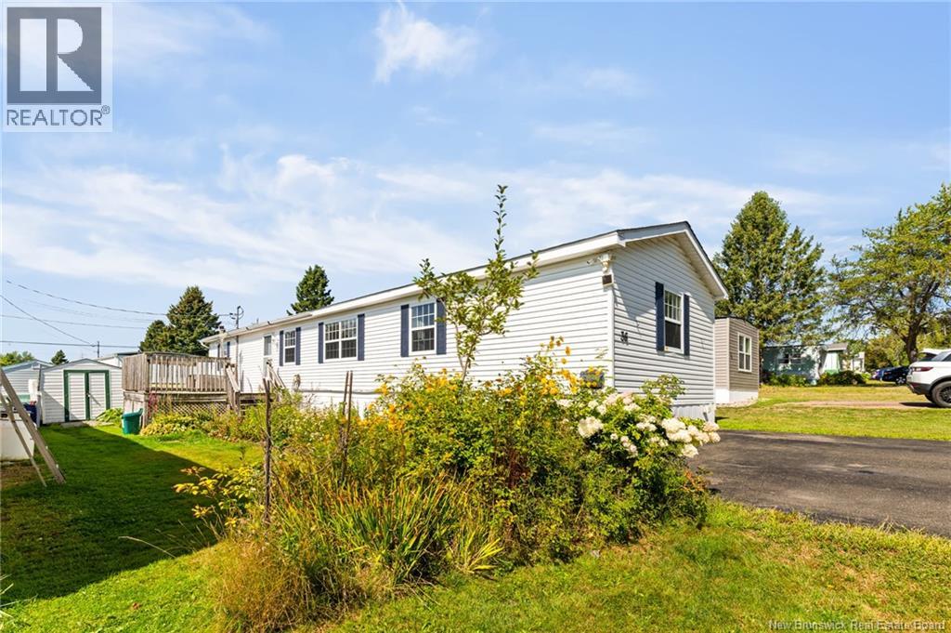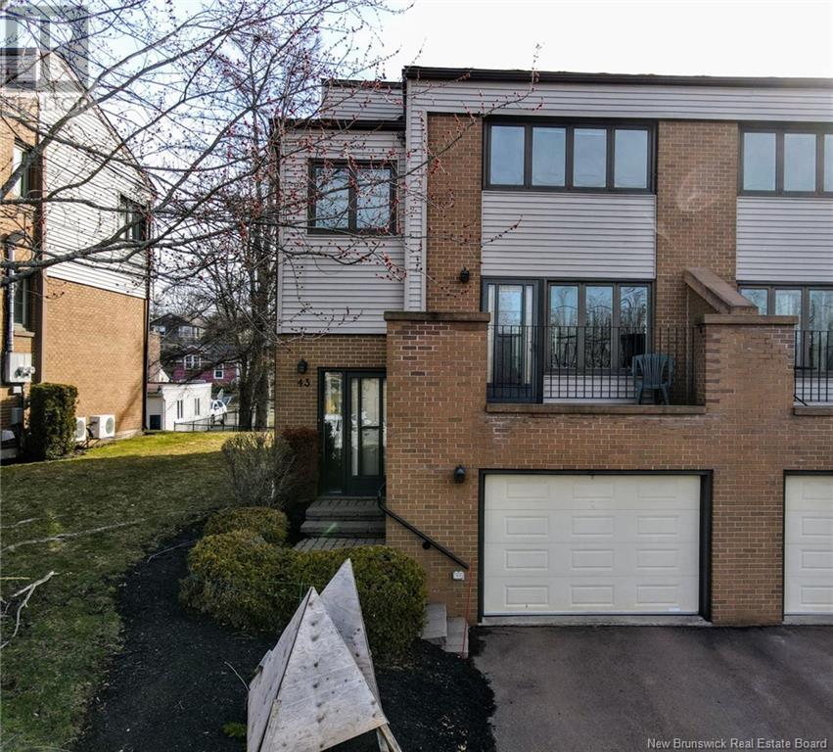
Highlights
Description
- Home value ($/Sqft)$200/Sqft
- Time on Houseful147 days
- Property typeSingle family
- Style2 level
- Neighbourhood
- Year built1985
- Mortgage payment
QUICK CLOSING! LOCATION! LOCATION! LOCATION! Enjoy the low maintenance CONDO lifestyle in this SPACIOUS townhouse condo with its single ATTACHED GARAGE! Welcome TO 43 Parlee Dr in Moncton's OLD WEST END. It is only a short 3 minute walk to JONES LAKE and a 17 minute walk to CENTENNIAL PARK. In fact, Moncton's downtown AVENIR CENTER is just a 24 minute walk away as well! This 2 bedroom + office/den home has so much to offer! There is GROUND LEVEL entry through the garage. This level consists of an office, laundry area, large storage room, and a utility room. The main level offers a 2pc bath, kitchen, a dining room with patio doors to a back deck, and a very spacious living room with patio doors to a front deck with views of the green space across the road. Upstairs you will find the huge primary bedroom with double closets and access to the adjacent 4pc bathroom and a second bedroom currently being used as a den. This home also offers a DUCTED HEAT PUMP for heat and air conditioning. CONDO FEES take care of: property management fee, exterior maintenance & repair, snow removal of driveway & shovelling of front steps, lawn care & gardens, reserve fund, insurance of the exterior of the condo, and banking. Condo owners are responsible to pay the water & sewer fees, property taxes, insurance of the interior & contents of the property, and heat & lights. Call your REALTOR® today and MAKE AN OFFER! (id:63267)
Home overview
- Cooling Heat pump
- Heat source Electric
- Heat type Baseboard heaters, heat pump
- Sewer/ septic Municipal sewage system
- Has garage (y/n) Yes
- # full baths 1
- # half baths 1
- # total bathrooms 2.0
- # of above grade bedrooms 2
- Flooring Ceramic, hardwood
- Lot desc Landscaped
- Lot size (acres) 0.0
- Building size 1648
- Listing # Nb116120
- Property sub type Single family residence
- Status Active
- Bedroom 3.023m X 4.42m
Level: 2nd - Primary bedroom 3.937m X 5.613m
Level: 2nd - Laundry Level: Basement
- Storage 4.242m X 2.972m
Level: Basement - Office 3.023m X 3.2m
Level: Basement - Living room 5.817m X 4.445m
Level: Main - Bathroom (# of pieces - 2) 1.346m X 1.372m
Level: Main - Kitchen 3.454m X 3.073m
Level: Main - Dining room 3.15m X 3.327m
Level: Main
- Listing source url Https://www.realtor.ca/real-estate/28156769/43-parlee-drive-moncton
- Listing type identifier Idx

$-459
/ Month





