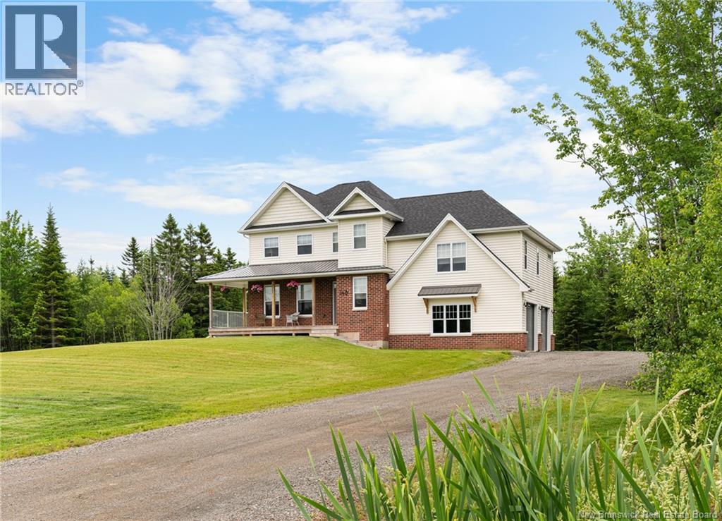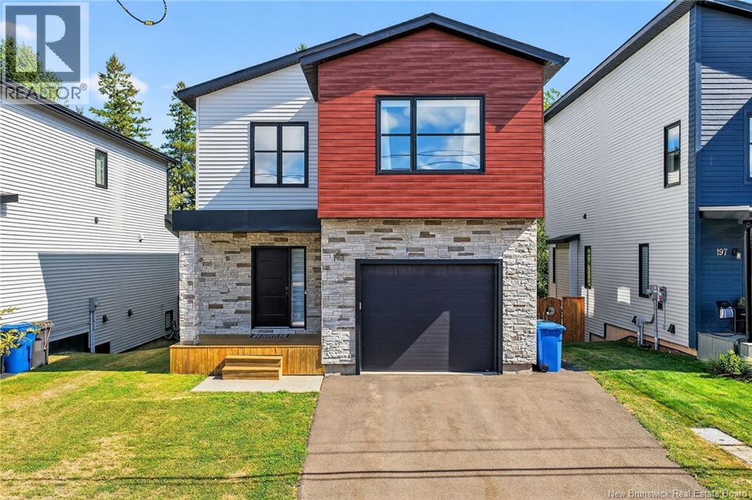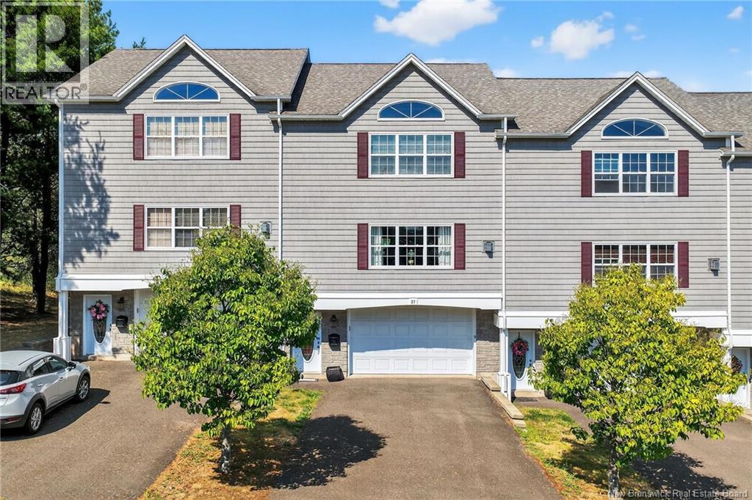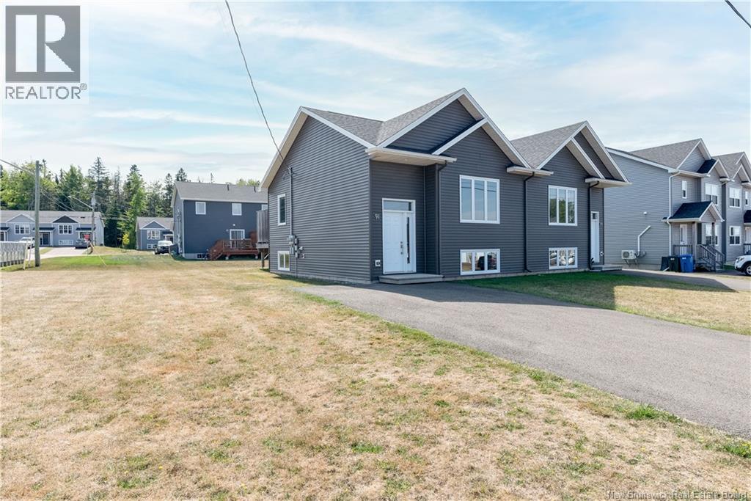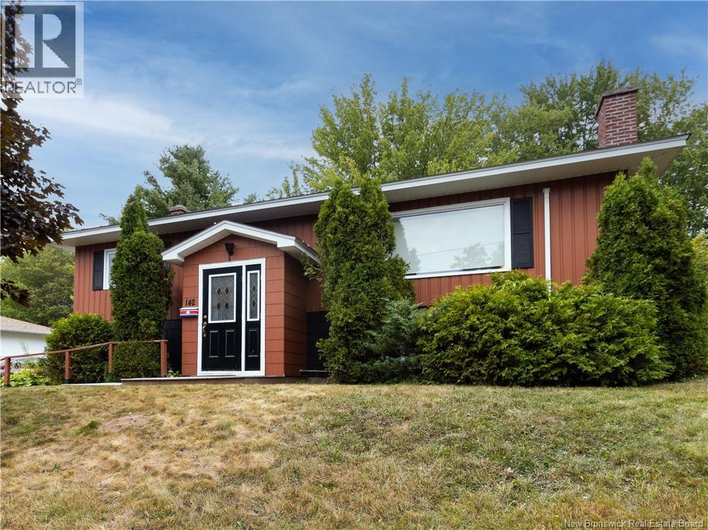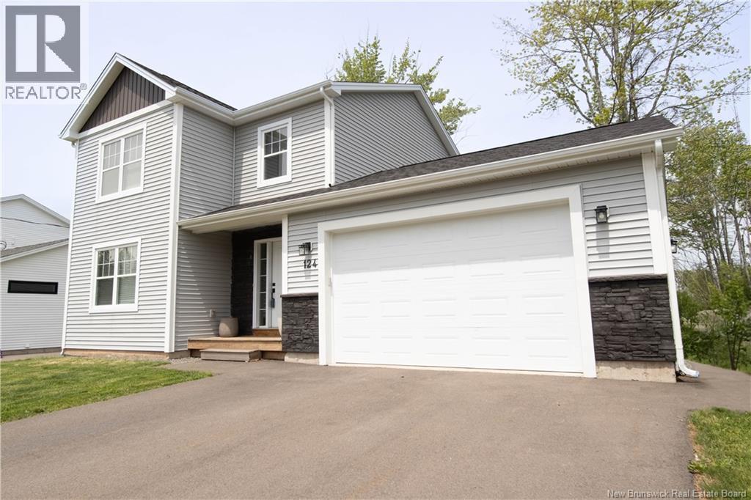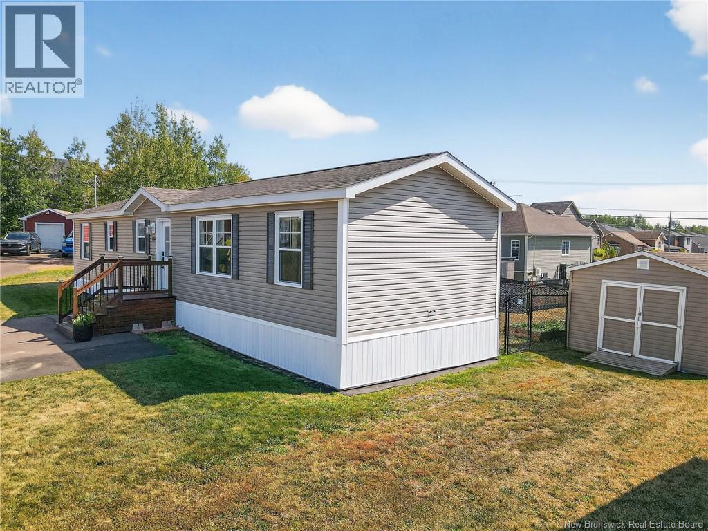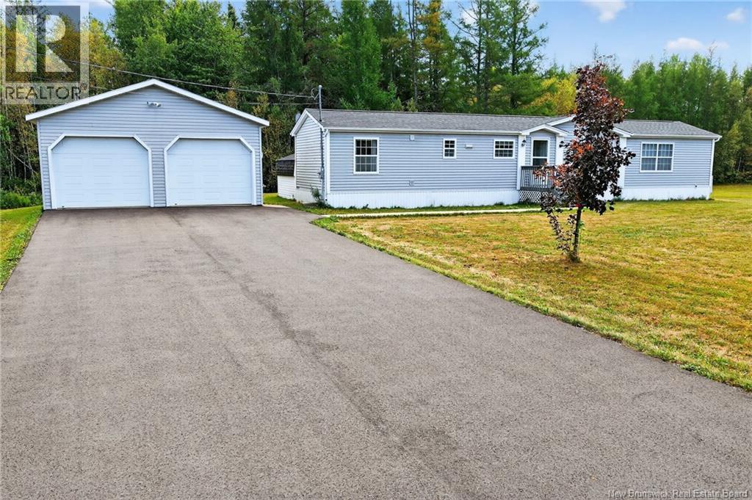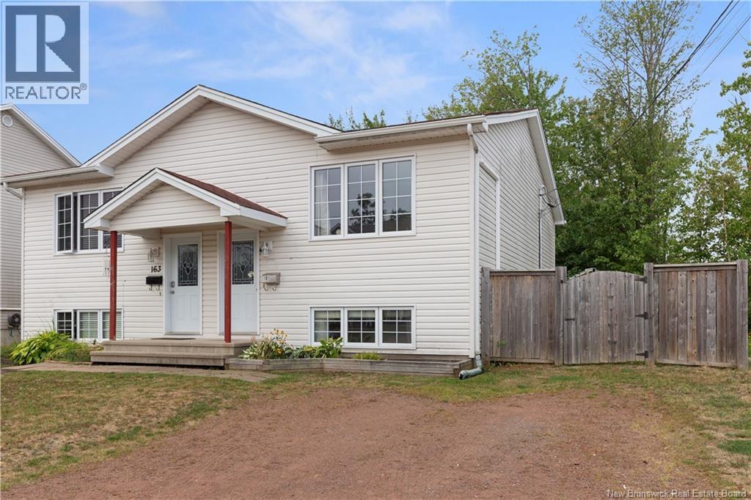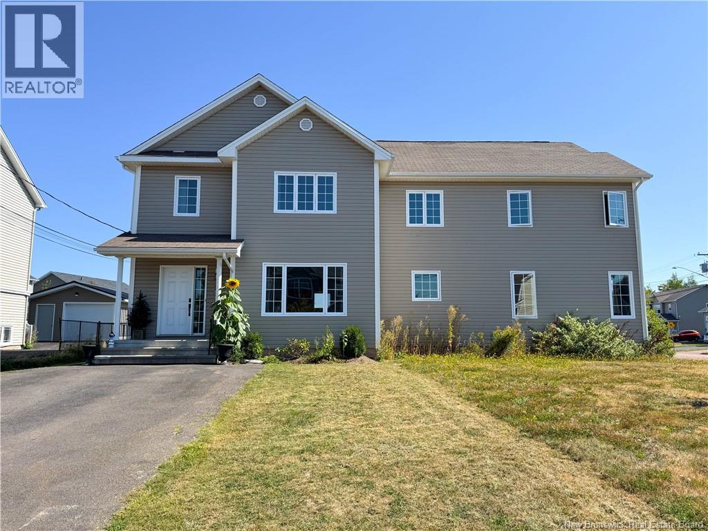- Houseful
- NB
- Moncton
- New North End
- 432 Maplehurst Dr
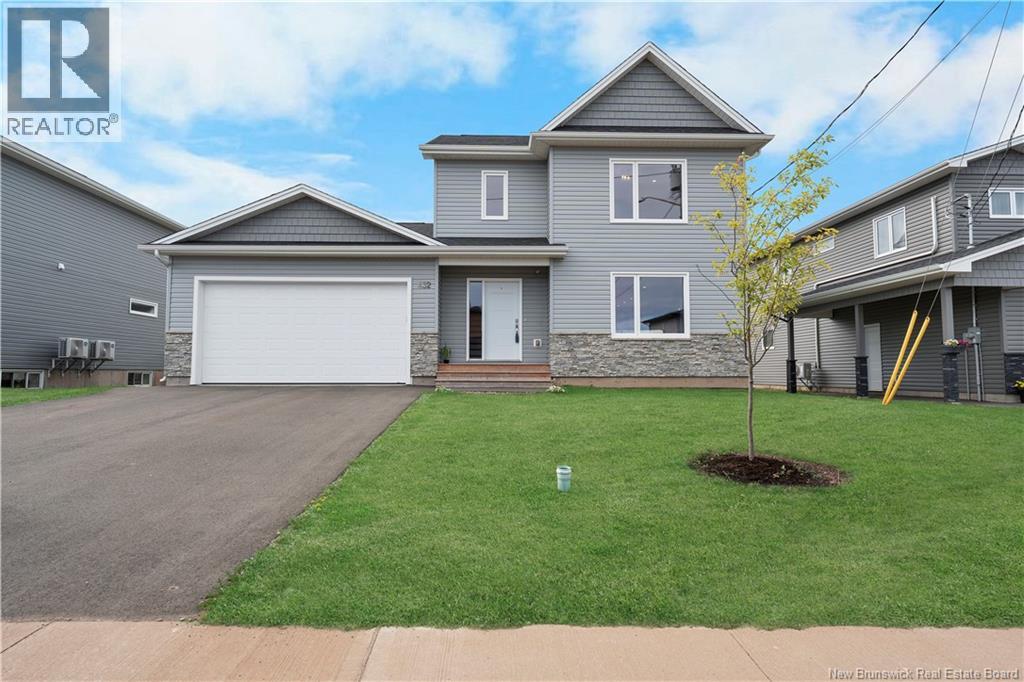
Highlights
Description
- Home value ($/Sqft)$294/Sqft
- Time on Housefulnew 10 hours
- Property typeSingle family
- Style2 level
- Neighbourhood
- Lot size6,306 Sqft
- Year built2022
- Mortgage payment
IN-LAW SUITE // LUX HOME WARRANTY // 2 MINI-SPLIT HEAT PUMPS. Welcome to your new home with mortgage helper. Located conveniently a stroll away from most schools and daycares, this home is perfect for families and young professionals alike. The bright, open-concept main floor features a spacious living and dining area with a stylish shiplap electric fireplace, along with a kitchen that boasts a large island, backsplash, and a walk-in pantry. Beautiful hardwood and porcelain flooring run throughout. Upstairs, youll find a full bathroom, three bedrooms and a laundry space. The primary suite checks all the must-haves: a walk-in closet, an ensuite with tiled shower and a tray ceiling to give some cachet to the space. To top it off, the basement features a one-bedroom in-law suite with a fully equipped eat-in kitchenette, a 4-pc bathroom and a laundry room. Make it a mortgage helper or some extra space for visiting family! Energy-efficient ductless heat pumps are located on both floors, and the home comes with 5 years of Lux Home Warranty for some extra peace of mind. (id:63267)
Home overview
- Cooling Heat pump
- Heat source Electric
- Heat type Baseboard heaters, heat pump
- Sewer/ septic Municipal sewage system
- Has garage (y/n) Yes
- # full baths 3
- # half baths 1
- # total bathrooms 4.0
- # of above grade bedrooms 4
- Flooring Laminate, porcelain tile, hardwood
- Directions 2072792
- Lot desc Landscaped
- Lot dimensions 585.8
- Lot size (acres) 0.1447492
- Building size 2299
- Listing # Nb126000
- Property sub type Single family residence
- Status Active
- Bedroom 3.048m X 3.251m
Level: 2nd - Bedroom 5.436m X 4.42m
Level: 2nd - Bedroom 3.048m X 3.251m
Level: 2nd - Ensuite bathroom (# of pieces - 3) 1.499m X 2.769m
Level: 2nd - Bathroom (# of pieces - 4) 2.896m X 1.626m
Level: 2nd - Other 1.524m X 1.626m
Level: 2nd - Laundry 4.039m X 2.108m
Level: Basement - Kitchen 3.048m X 1.219m
Level: Basement - Bedroom 3.988m X 3.023m
Level: Basement - Living room / dining room 5.156m X 6.985m
Level: Basement - Bathroom (# of pieces - 4) 2.667m X 1.549m
Level: Basement - Bathroom (# of pieces - 2) 1.499m X 0.305m
Level: Main - Pantry 1.422m X 1.422m
Level: Main - Living room 5.41m X 5.436m
Level: Main - Kitchen / dining room 4.394m X 5.766m
Level: Main - Foyer 2.134m X 2.819m
Level: Main
- Listing source url Https://www.realtor.ca/real-estate/28829389/432-maplehurst-drive-moncton
- Listing type identifier Idx

$-1,800
/ Month

