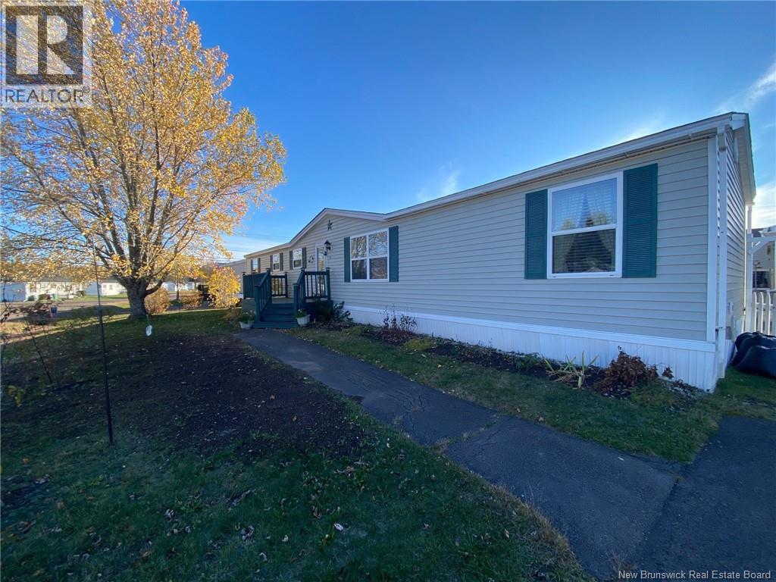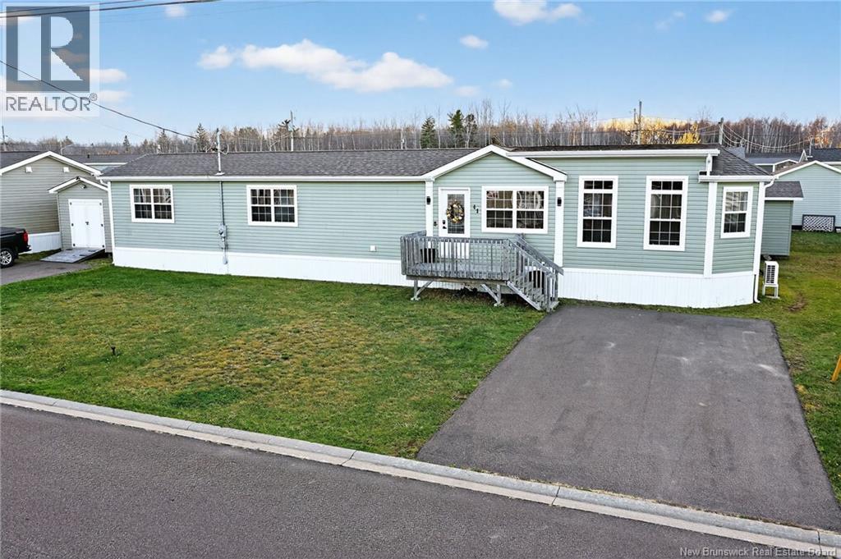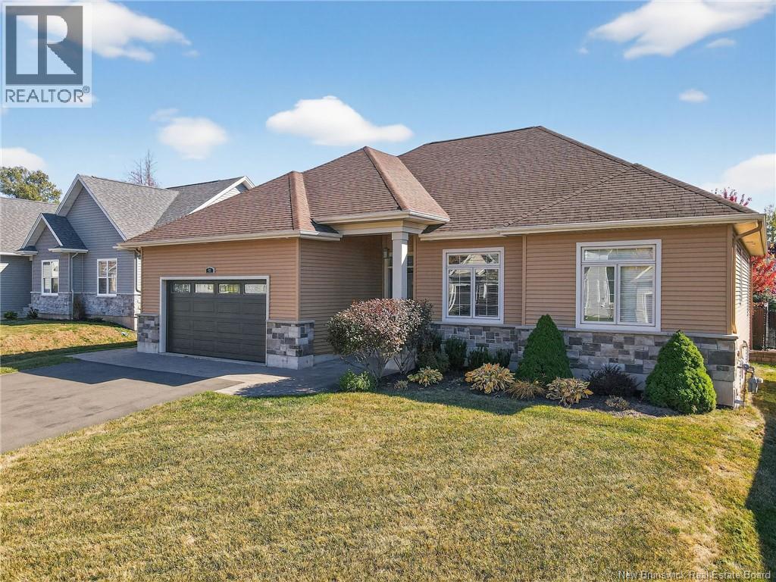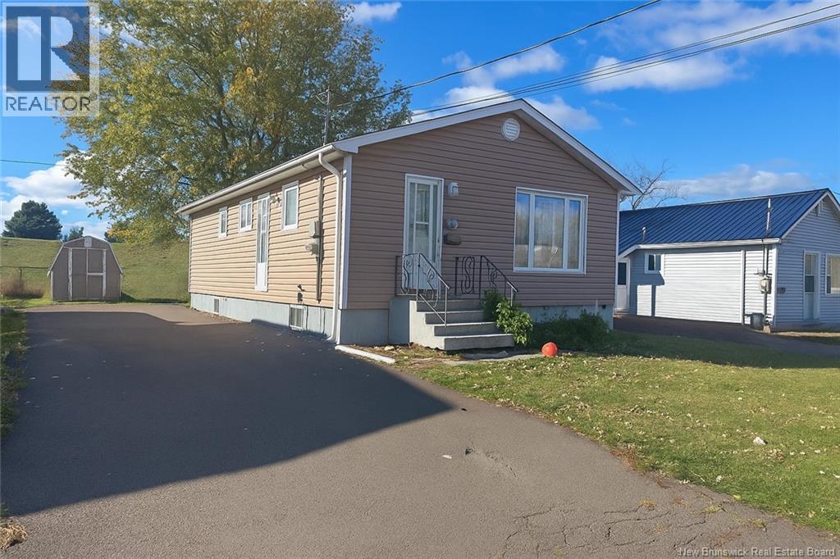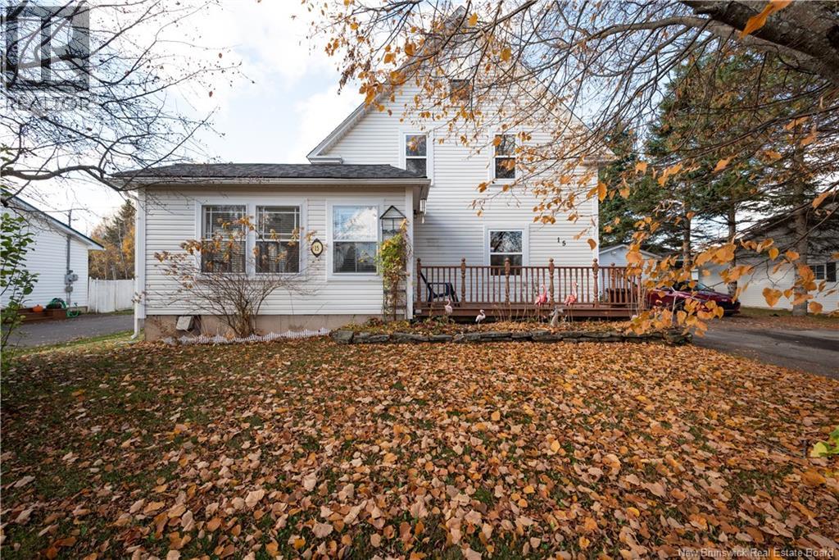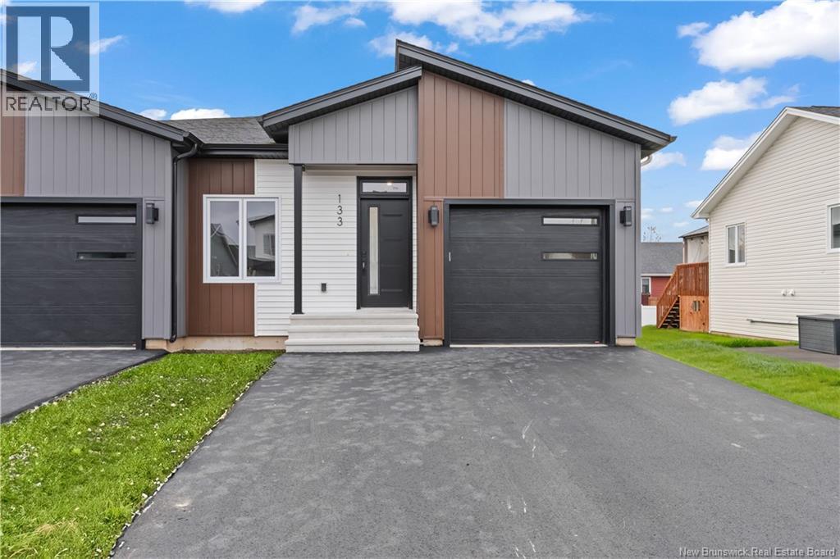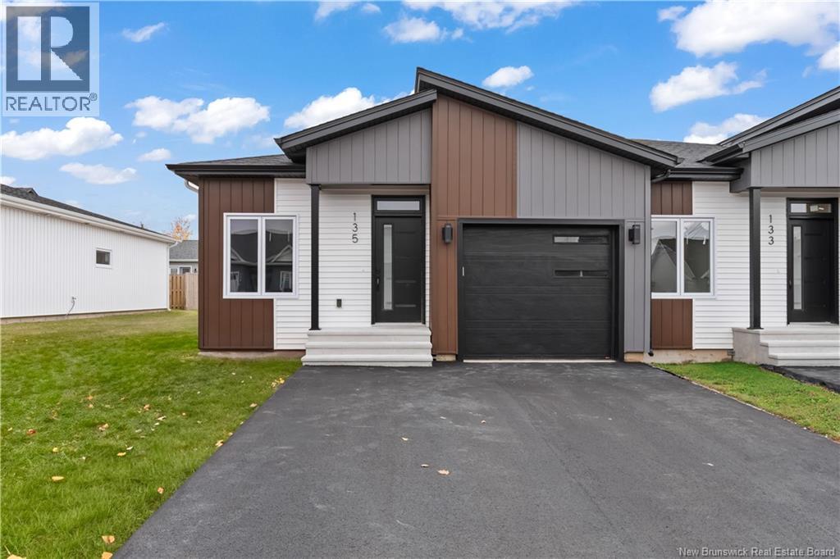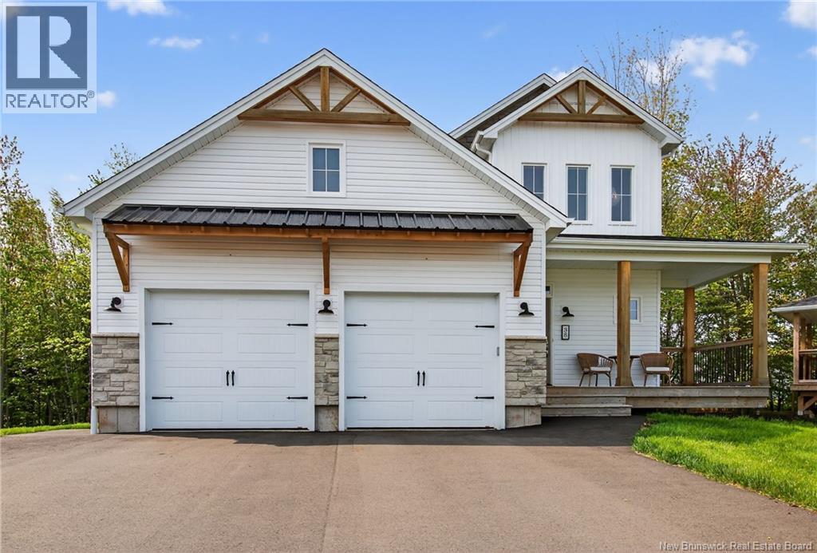- Houseful
- NB
- Moncton
- New North End
- 45 Foxwood Dr
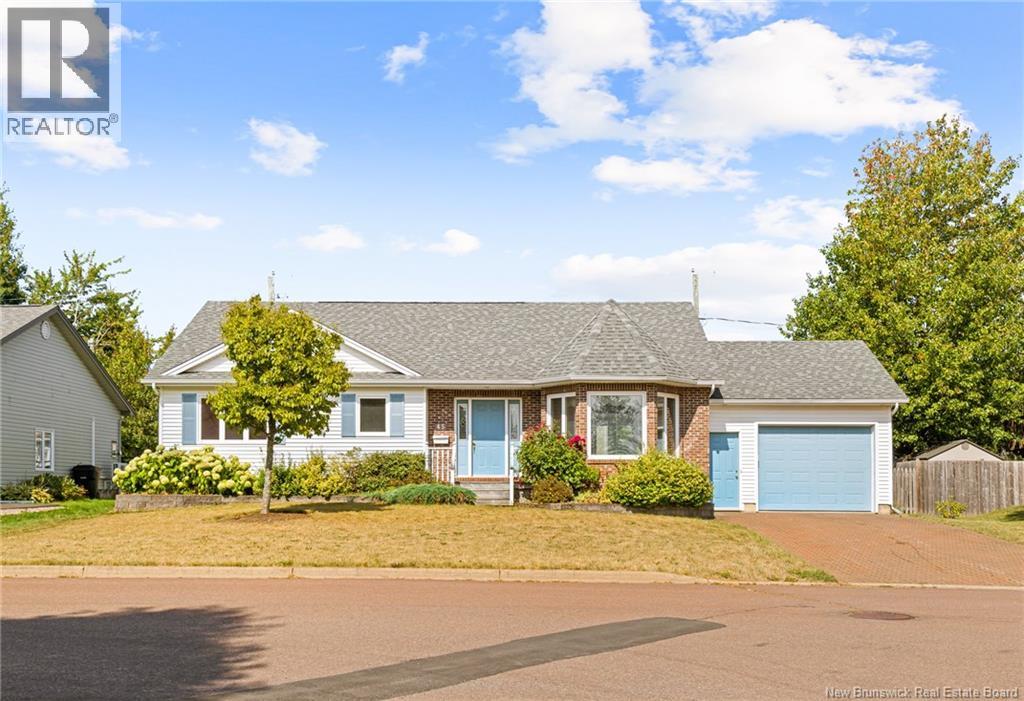
Highlights
This home is
32%
Time on Houseful
46 Days
Home features
Garage
Moncton
0.03%
Description
- Home value ($/Sqft)$284/Sqft
- Time on Houseful46 days
- Property typeSingle family
- Neighbourhood
- Lot size7,696 Sqft
- Mortgage payment
Welcome to 45 Foxwood Drive! Located in popular Moncton North, this large bungalow awaits its new owners to move in! When first entering you will notice the beautiful foyer entrance that leads to your large family room with lots of natural light coming from the bay window. Living room leads to large dining room area, kitchen doors to access back deck and garage. Left wing of the home offers a generous size primary bedroom with 3pcs ensuite bathroom, 2 good size bedrooms and a 4pcs bathroom completes the main part of the home. Basement is divided and unfinished for you to put your personal touches and make it your own! Lovely mature trees and landscape complete this beautiful bungalow. Call today to book your viewing! (id:63267)
Home overview
Amenities / Utilities
- Cooling Heat pump
- Heat source Electric
- Heat type Baseboard heaters, heat pump
- Sewer/ septic Municipal sewage system
Interior
- # full baths 2
- # total bathrooms 2.0
- # of above grade bedrooms 3
- Flooring Hardwood
Lot/ Land Details
- Lot dimensions 715
Overview
- Lot size (acres) 0.17667408
- Building size 1674
- Listing # Nb126949
- Property sub type Single family residence
- Status Active
Rooms Information
metric
- Family room 10.185m X 4.394m
Level: Basement - Storage 10.185m X 4.47m
Level: Basement - Storage 11.405m X 4.191m
Level: Basement - Foyer 3.404m X 1.956m
Level: Main - Ensuite bathroom (# of pieces - 3) 1.93m X 2.591m
Level: Main - Bedroom 4.648m X 3.327m
Level: Main - Bathroom (# of pieces - 4) 2.438m X 2.057m
Level: Main - Bedroom 3.531m X 3.531m
Level: Main - Living room 7.722m X 4.42m
Level: Main - Kitchen 3.277m X 3.251m
Level: Main - Dining room 3.962m X 6.629m
Level: Main - Primary bedroom 4.216m X 3.734m
Level: Main
SOA_HOUSEKEEPING_ATTRS
- Listing source url Https://www.realtor.ca/real-estate/28888293/45-foxwood-drive-moncton
- Listing type identifier Idx
The Home Overview listing data and Property Description above are provided by the Canadian Real Estate Association (CREA). All other information is provided by Houseful and its affiliates.

Lock your rate with RBC pre-approval
Mortgage rate is for illustrative purposes only. Please check RBC.com/mortgages for the current mortgage rates
$-1,266
/ Month25 Years fixed, 20% down payment, % interest
$
$
$
%
$
%

Schedule a viewing
No obligation or purchase necessary, cancel at any time
Nearby Homes
Real estate & homes for sale nearby



