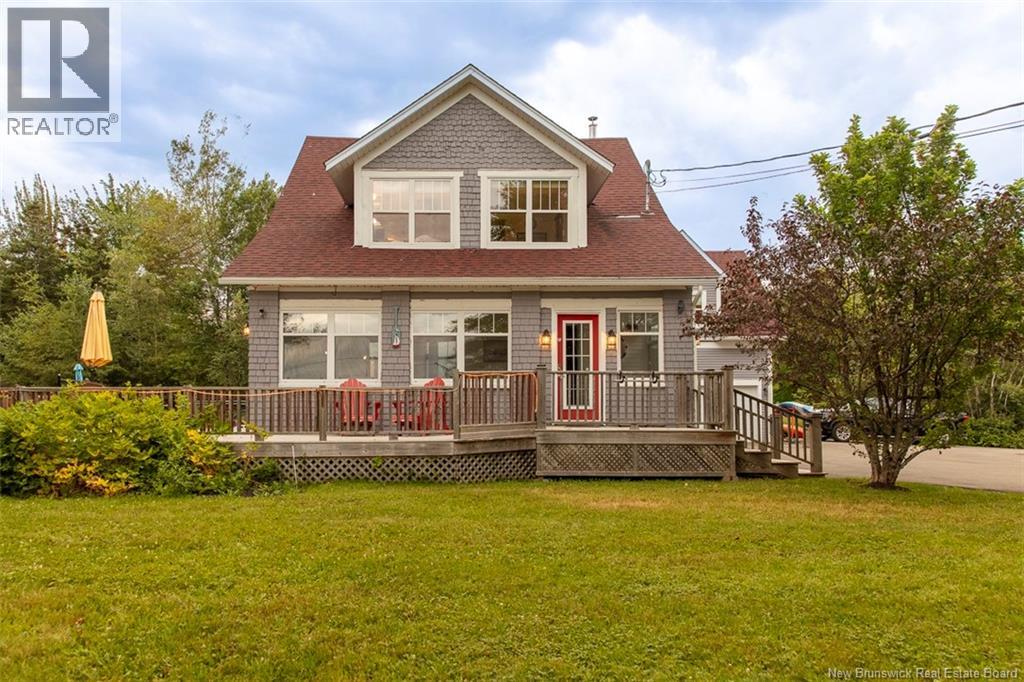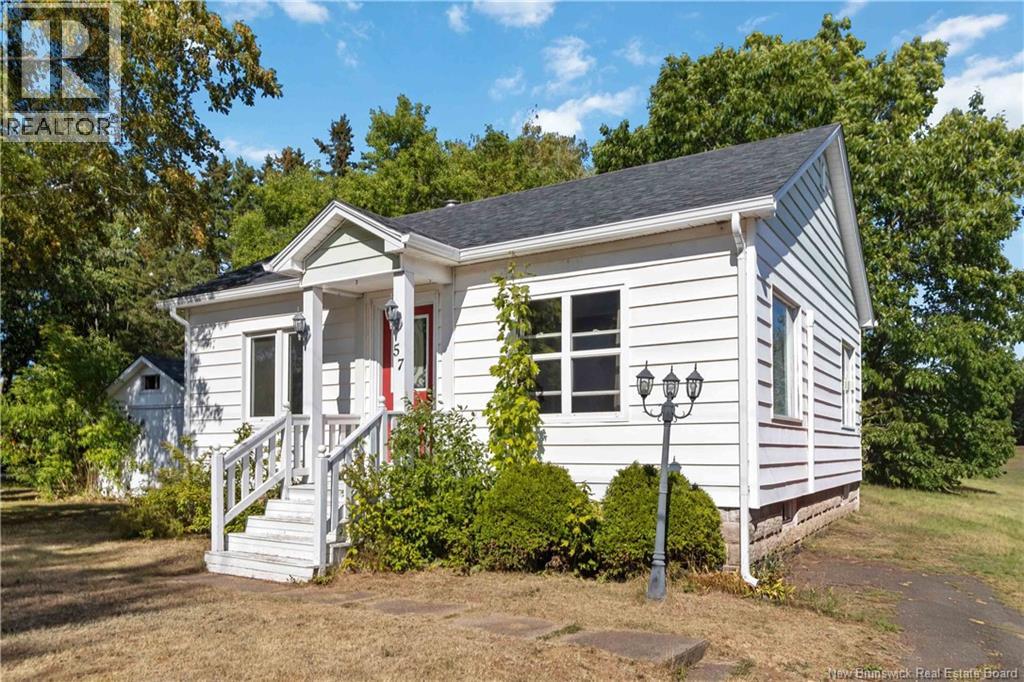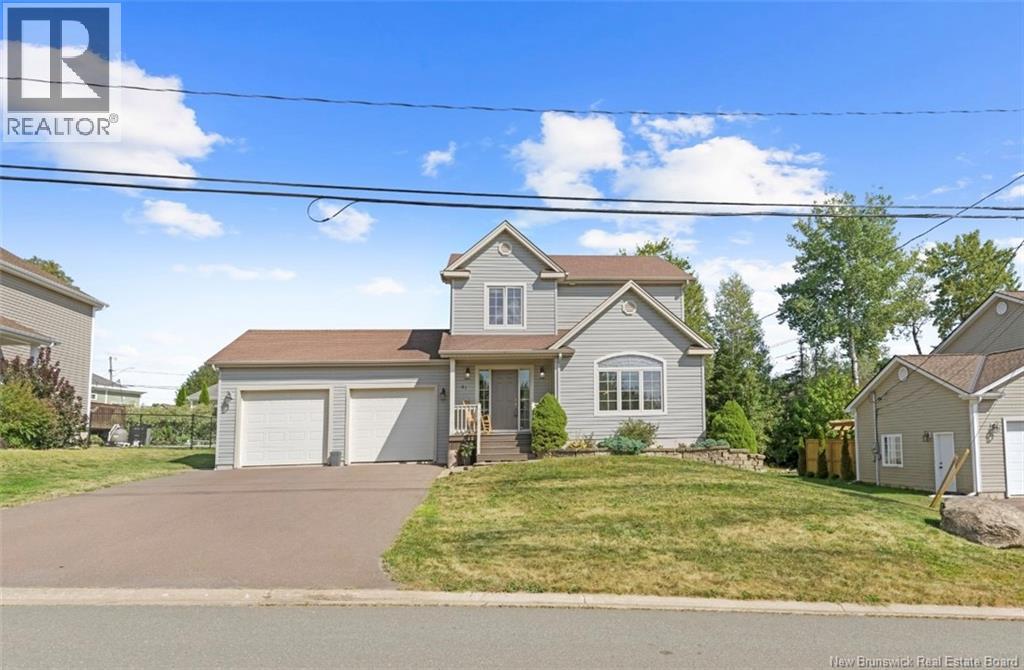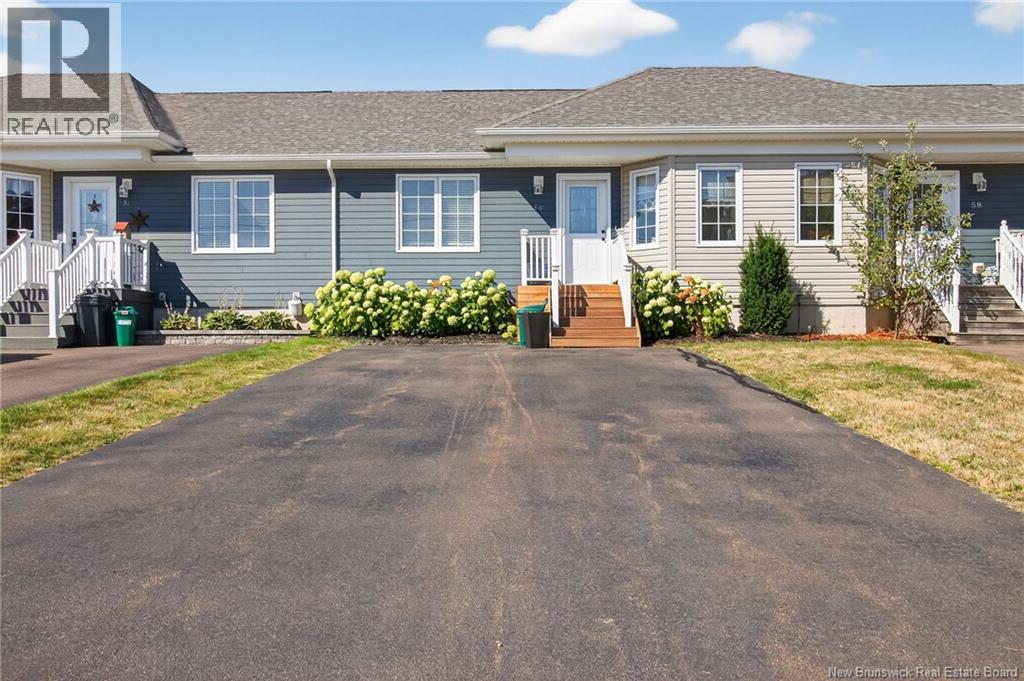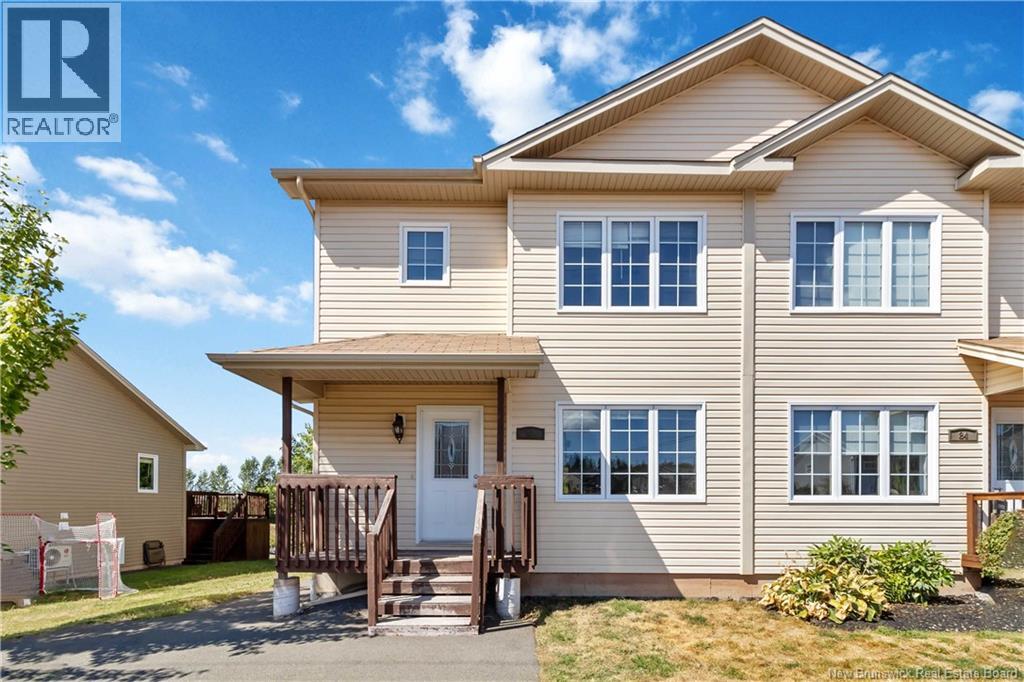- Houseful
- NB
- Moncton
- Magnetic Hill
- 45 Sunshine Dr
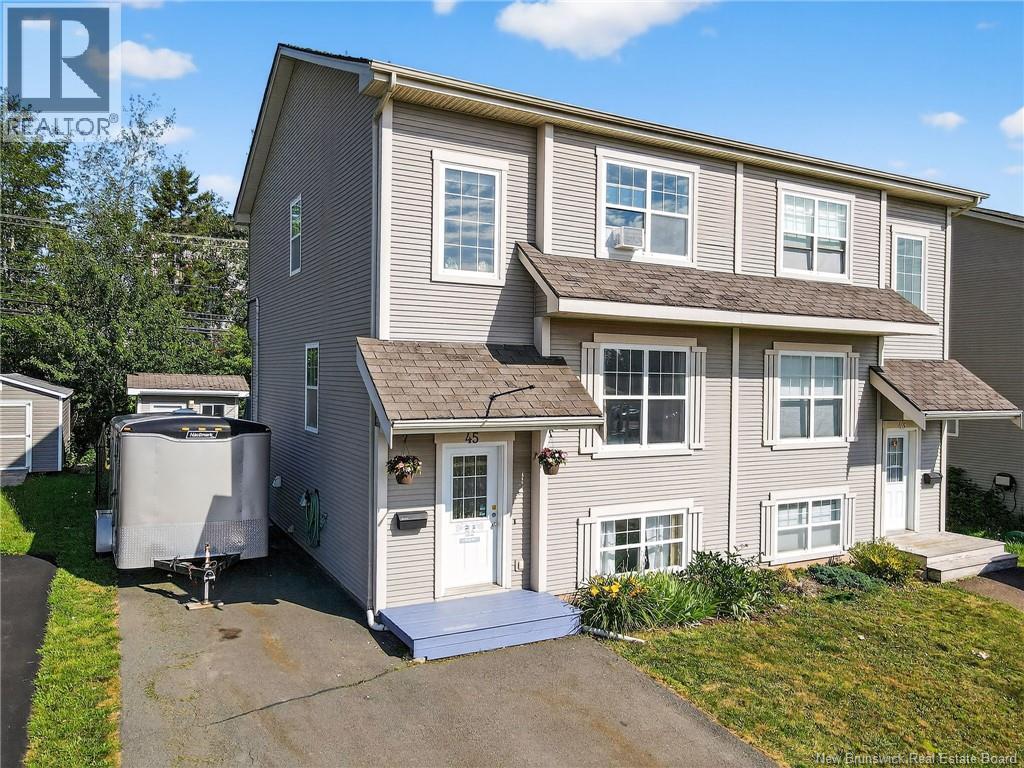
Highlights
Description
- Home value ($/Sqft)$185/Sqft
- Time on Houseful31 days
- Property typeSingle family
- StyleSplit level entry,2 level
- Neighbourhood
- Lot size2,928 Sqft
- Mortgage payment
Welcome to 45 Sunshine Drive, located in the sought-after Magnetic Hill Estates in Moncton North! This spacious semi-detached home offers 4 bedrooms, 2.5 bathrooms, and 3 fully finished levelsideal for families, investors, or multi-generational living. The main level features a bright, open-concept layout with a functional kitchen, dining area, living room, and a convenient powder room. Upstairs offers 3 bedrooms including a large primary with a walk-in closet and direct access to a full bathroom. The fully finished basement includes a 4th bedroom, full bathroom, large bonus room, and a good-sized storage spaceoffering flexibility for extended family or additional living space. Located minutes from schools, public transit, and all amenities, this home offers both comfort and functionality in a prime family-friendly neighborhood, making it an ideal space for a potential income suite or multi-generational living. Whether you're a growing family looking for more space, an investor seeking rental potential, or someone exploring multi-generational living, 45 Sunshine Drive offers exceptional versatility in a fantastic location. Dont miss your chance to own in one of Moncton Norths most desirable neighborhoodsschedule your private showing today! (id:63267)
Home overview
- Cooling Heat pump
- Heat source Electric
- Heat type Baseboard heaters, heat pump
- Sewer/ septic Municipal sewage system
- Fencing Fully fenced
- # full baths 2
- # half baths 1
- # total bathrooms 3.0
- # of above grade bedrooms 4
- Flooring Laminate, tile, hardwood
- Lot dimensions 272
- Lot size (acres) 0.06721028
- Building size 1996
- Listing # Nb123891
- Property sub type Single family residence
- Status Active
- Other Level: 2nd
- Bedroom 2.743m X 2.743m
Level: 2nd - Bedroom 3.353m X 2.743m
Level: 2nd - Bathroom (# of pieces - 4) Level: 2nd
- Primary bedroom 3.962m X 3.353m
Level: 2nd - Family room 3.962m X 3.353m
Level: Basement - Bathroom (# of pieces - 4) Level: Basement
- Storage Level: Basement
- Bedroom 3.658m X 3.353m
Level: Basement - Kitchen / dining room 2.743m X 6.096m
Level: Main - Bathroom (# of pieces - 2) Level: Main
- Living room 6.401m X 3.353m
Level: Main
- Listing source url Https://www.realtor.ca/real-estate/28688751/45-sunshine-drive-moncton
- Listing type identifier Idx

$-986
/ Month




