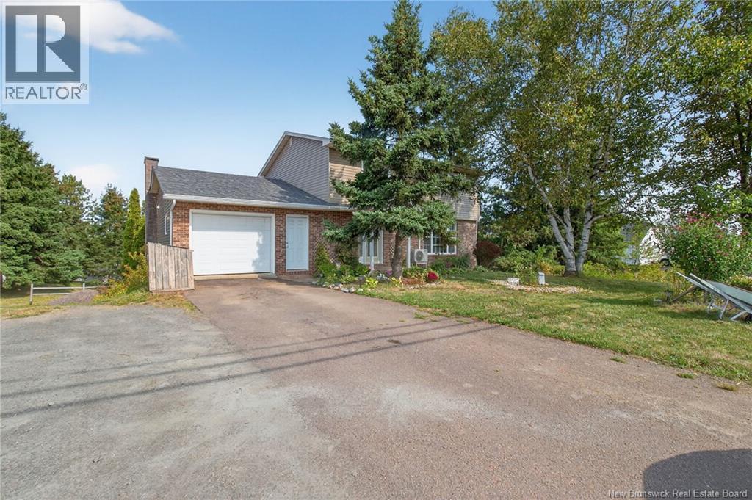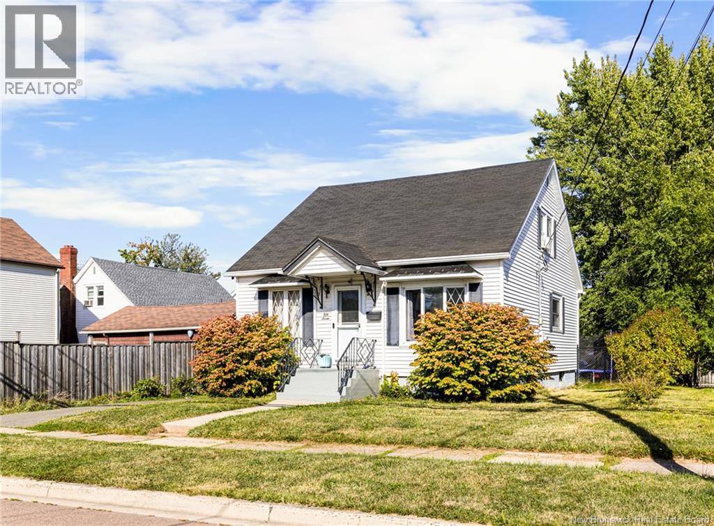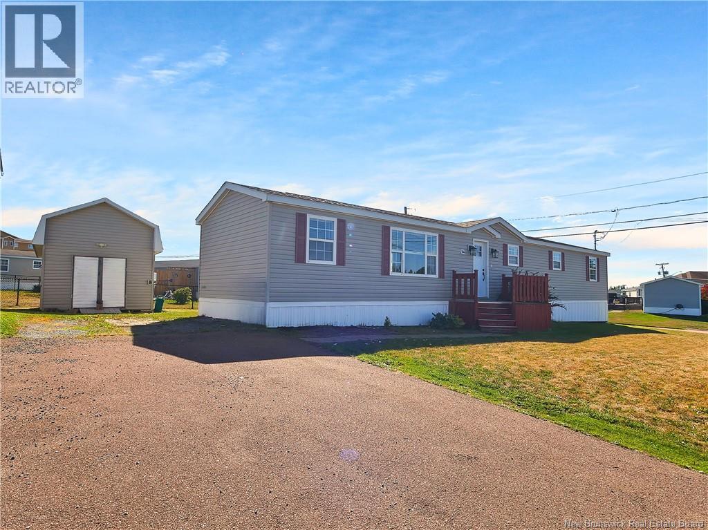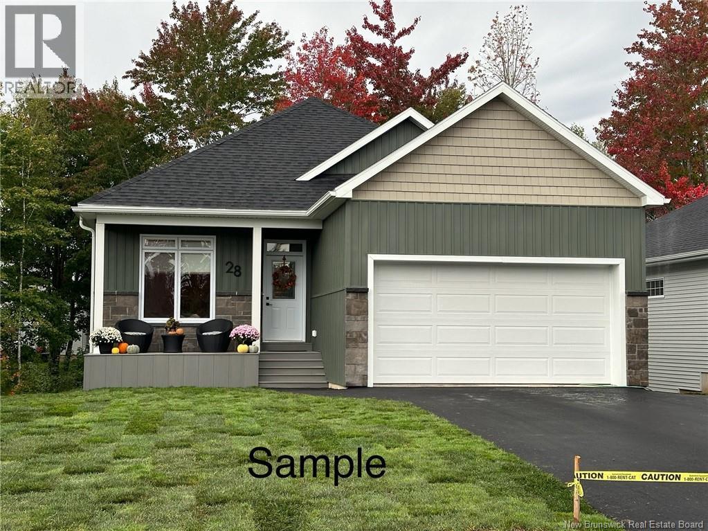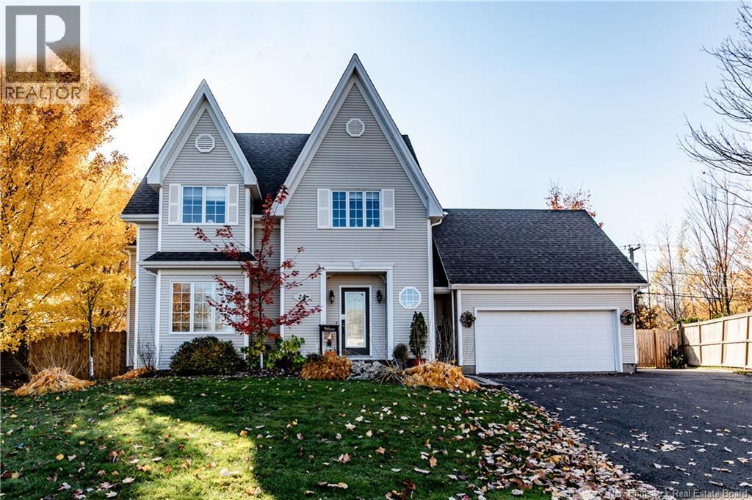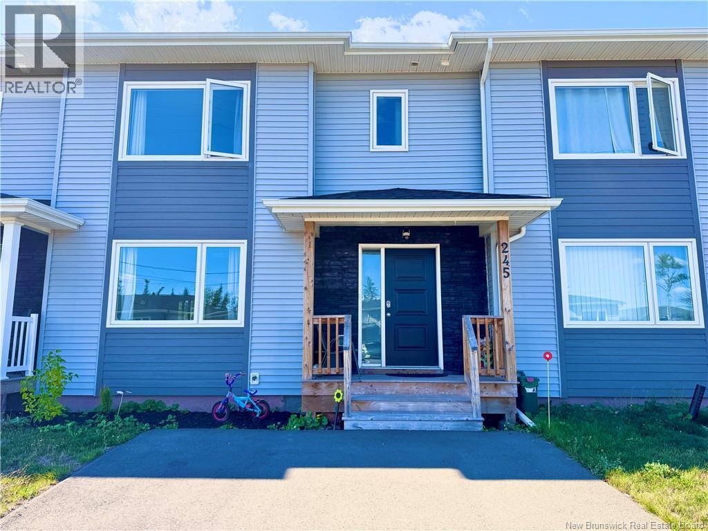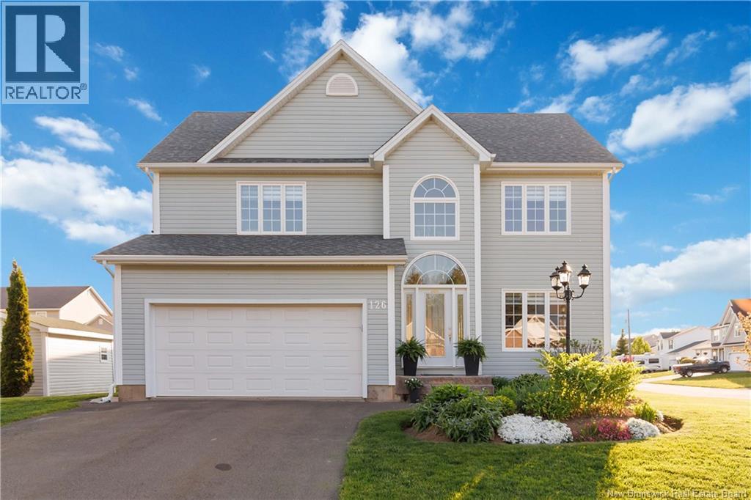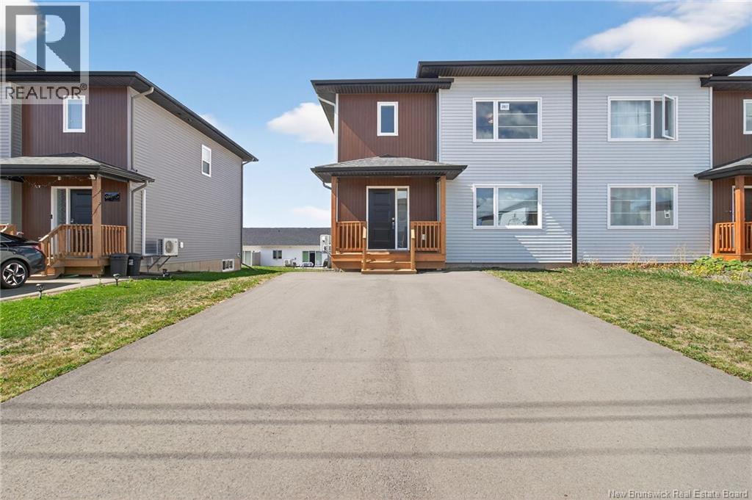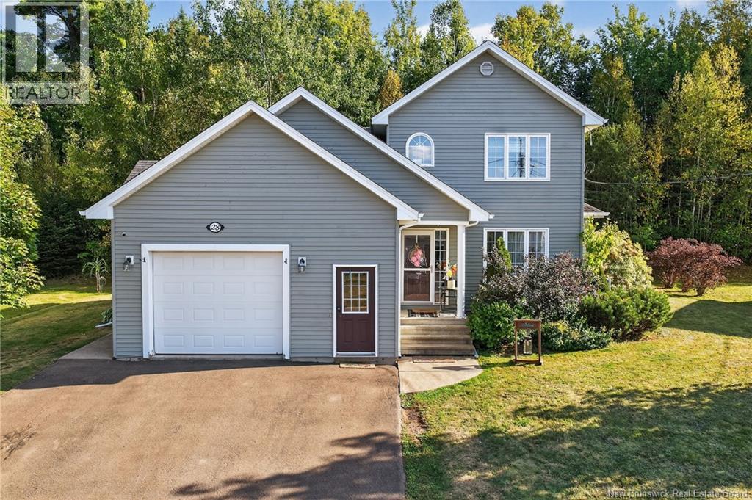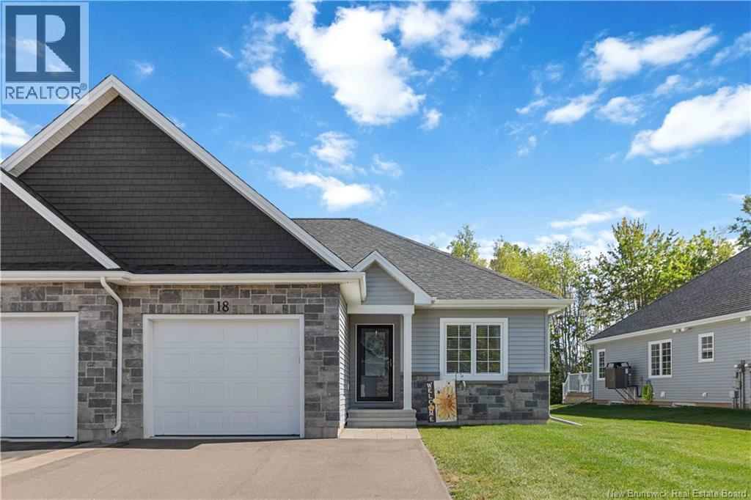- Houseful
- NB
- Moncton
- Lewisville
- 452 Shediac Rd
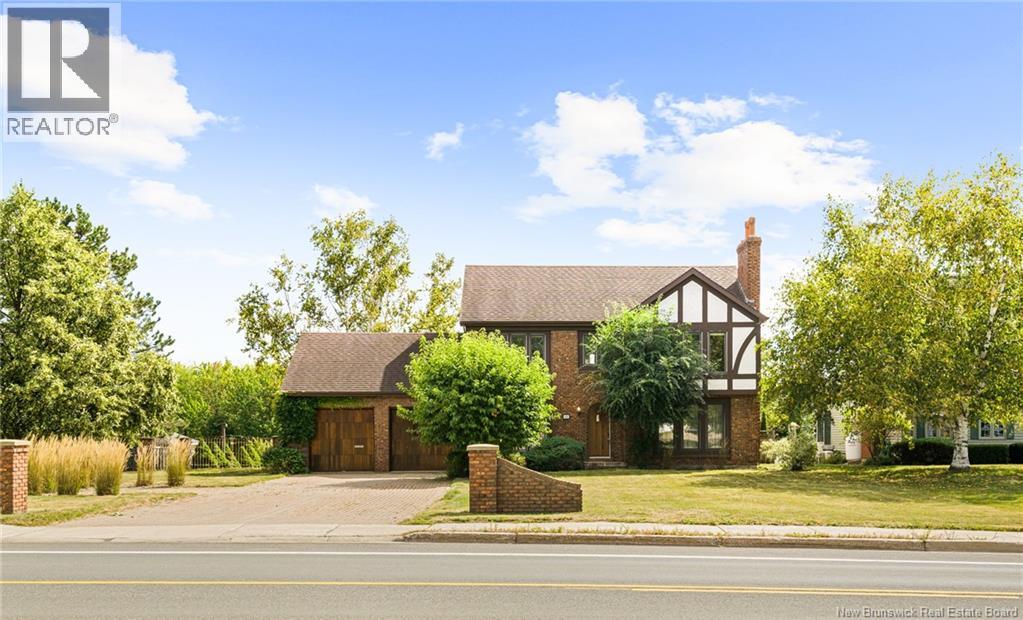
Highlights
Description
- Home value ($/Sqft)$241/Sqft
- Time on Housefulnew 1 hour
- Property typeSingle family
- Style2 level
- Neighbourhood
- Lot size0.37 Acre
- Year built1987
- Mortgage payment
TUDOR STYLE TWO STOREY HOME WITH DOUBLE ATTACHED GARAGE IN MONCTON EAST! Located on Shediac Rd, this well maintained home sits on a DOUBLE LOT. The main level offers front formal living room with wood burning fireplace that flows into the formal dining room and into the eat-in kitchen with built-in appliances. Patio doors lead you to the sunroom where you can take in the PEACEFUL BACKYARD. Den, half bathroom and laundry complete this level. Up the hardwood staircase, you will find two well appointed bedrooms, full 5 PC bathroom, primary bedroom with wood burning fireplace, walk-in closet with built-ins and 3 PC ensuite. The lower level adds additional living space with finished family room, games area, sauna and storage room. The exterior of this home offers back deck with composite decking, built-in BBQ, side patio, baby barn and mature landscaping. Extras include: BRICK, STUCCO and stone facade, mini split for your comfort and more. Call your REALTOR to view! (id:63267)
Home overview
- Cooling Heat pump
- Heat source Electric, propane, wood
- Heat type Baseboard heaters, heat pump
- Sewer/ septic Municipal sewage system
- Has garage (y/n) Yes
- # full baths 2
- # half baths 1
- # total bathrooms 3.0
- # of above grade bedrooms 3
- Flooring Carpeted, ceramic, hardwood
- Directions 1985100
- Lot desc Landscaped
- Lot dimensions 1491
- Lot size (acres) 0.36842105
- Building size 2910
- Listing # Nb126631
- Property sub type Single family residence
- Status Active
- Bathroom (# of pieces - 5) 2.21m X 3.048m
Level: 2nd - Primary bedroom 5.182m X 4.572m
Level: 2nd - Bedroom 3.658m X 3.048m
Level: 2nd - Other 3.048m X 1.524m
Level: 2nd - Ensuite bathroom (# of pieces - 3) 3.048m X 1.524m
Level: 2nd - Bedroom 3.658m X 2.743m
Level: 2nd - Games room 4.267m X 4.267m
Level: Basement - Storage 2.743m X 7.315m
Level: Basement - Family room 3.353m X 3.962m
Level: Basement - Office 3.607m X 3.937m
Level: Main - Living room 4.547m X 3.658m
Level: Main - Dining room 3.353m X 3.023m
Level: Main - Sunroom 2.997m X 4.267m
Level: Main - Kitchen 3.048m X 5.486m
Level: Main - Bathroom (# of pieces - 2) 1.524m X 1.219m
Level: Main
- Listing source url Https://www.realtor.ca/real-estate/28876907/452-shediac-road-moncton
- Listing type identifier Idx

$-1,866
/ Month

