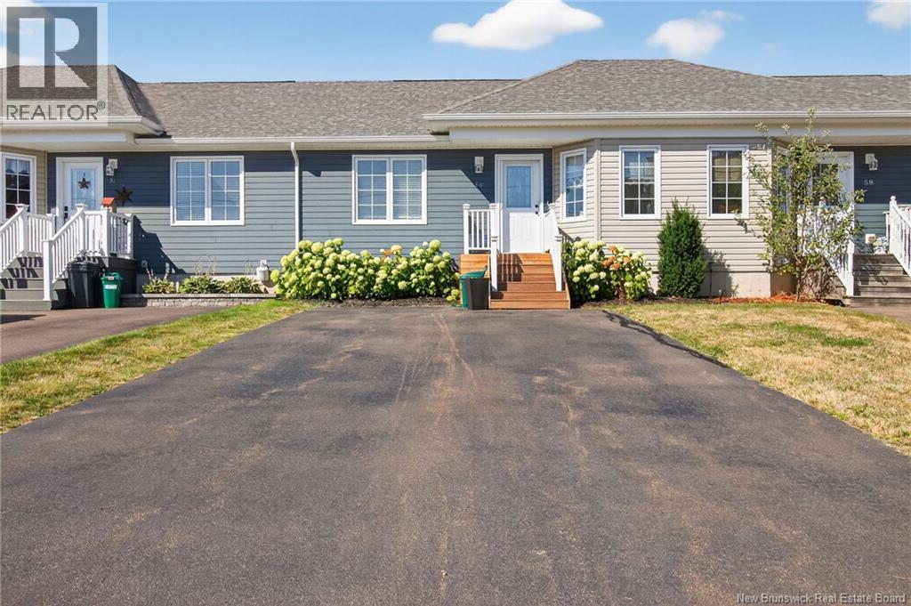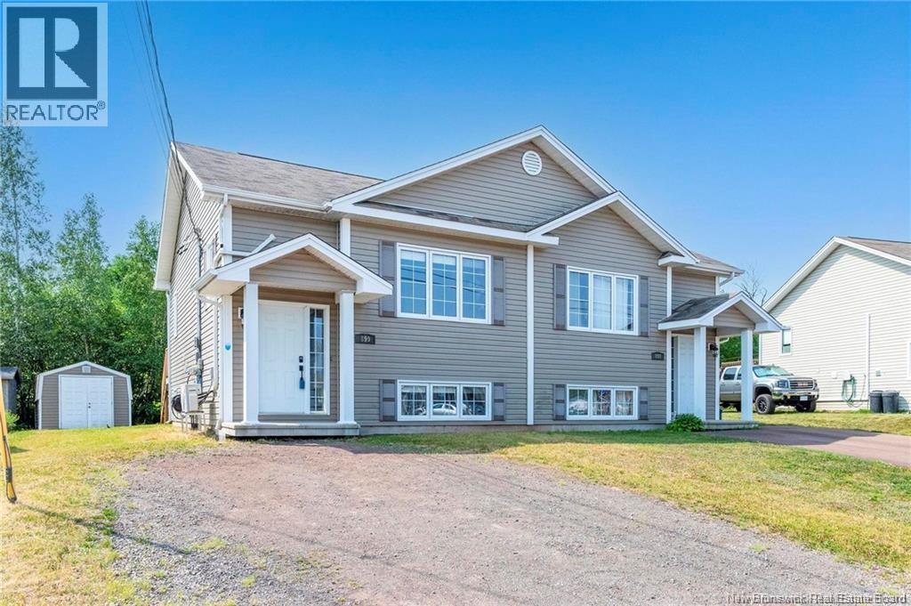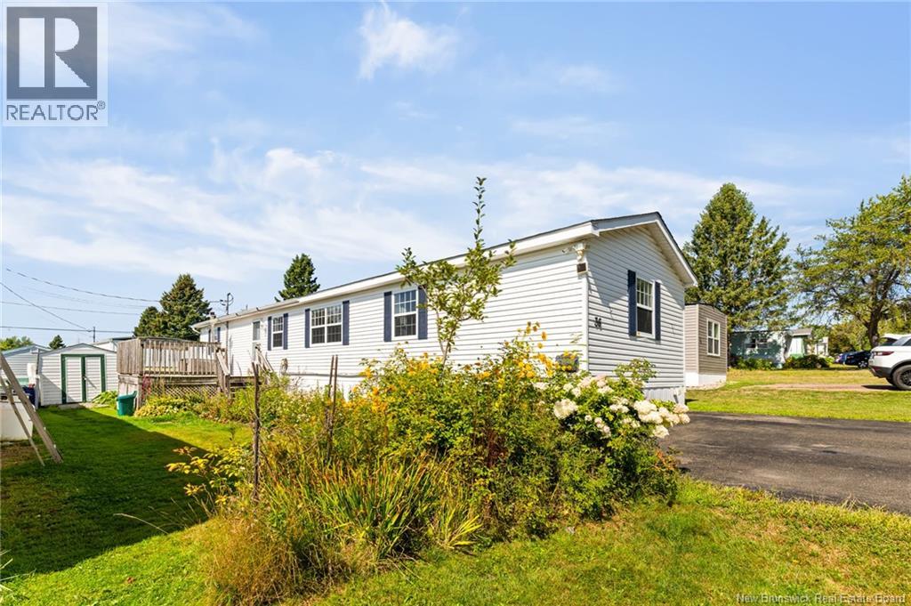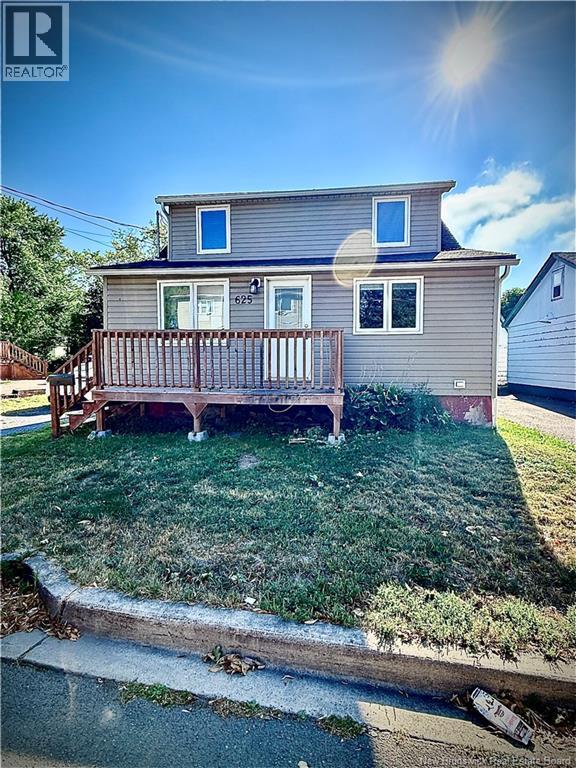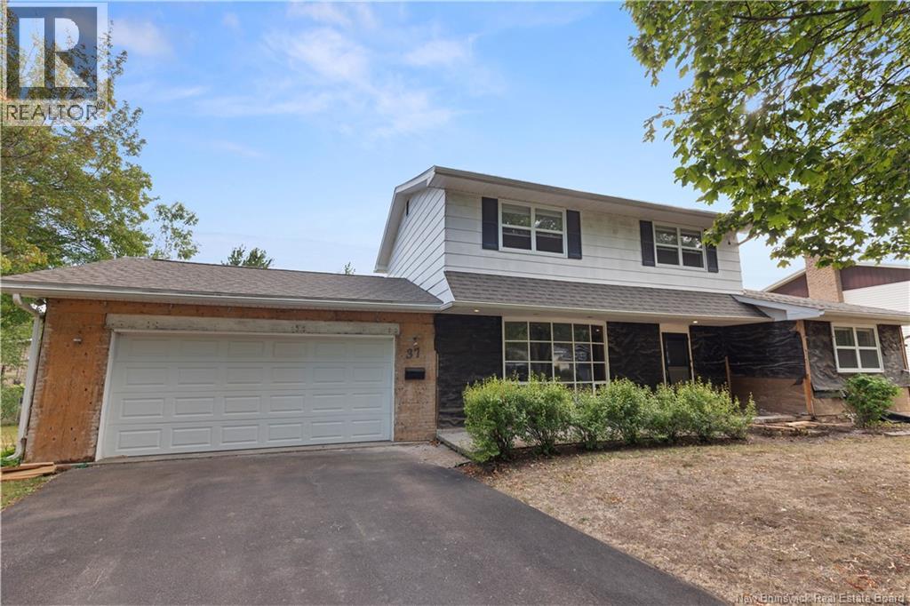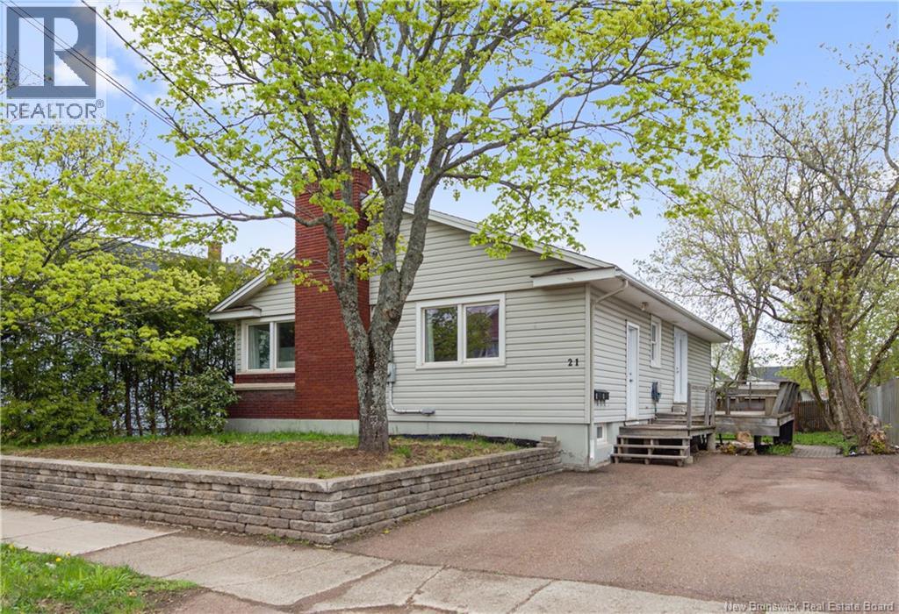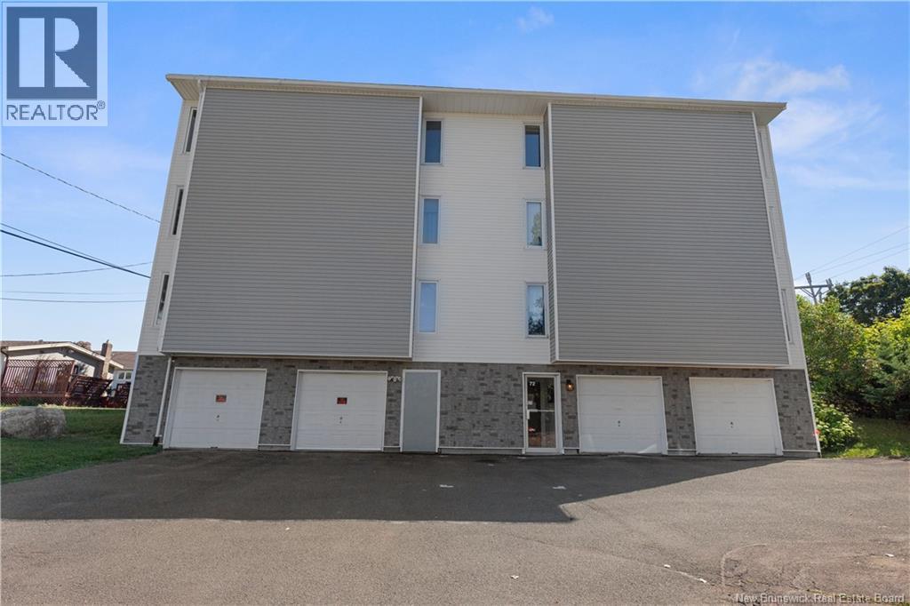- Houseful
- NB
- Moncton
- Central Moncton
- 462 High St
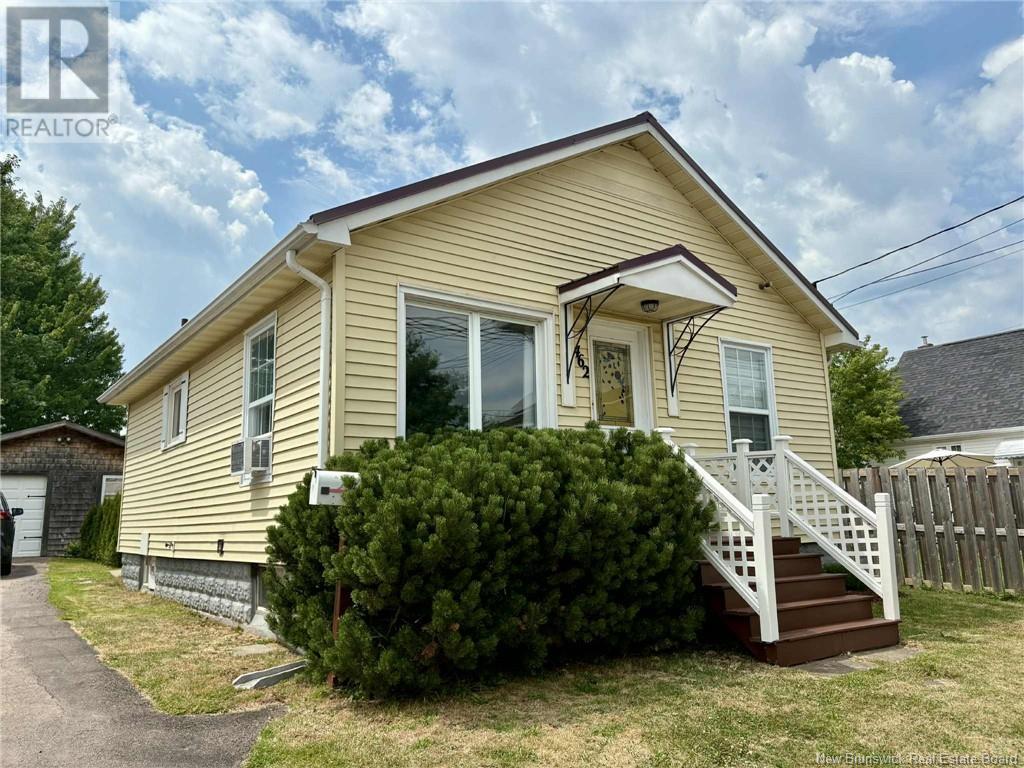
Highlights
Description
- Home value ($/Sqft)$297/Sqft
- Time on Houseful37 days
- Property typeSingle family
- StyleBungalow
- Neighbourhood
- Lot size4,004 Sqft
- Mortgage payment
Welcome to this adorable, well-maintained home full of charm! Step inside to an open-concept layout that seamlessly connects the kitchen, dining, and living areas, perfect for everyday living. The main floor features two cozy bedrooms, with the second bedroom offering an additional 4x4 nook ideal for a reading corner, small office, or play area. A 3-piece bathroom with a luxurious soaker tub completes the main level. The lower level is partially finished and offers the potential for two more bedrooms. The unfinished section includes a laundry area and an additional toilet, providing flexibility for future development. Recent improvements include new windows, a beautiful new patio area with a pergola, a freshly repainted garage interior, new washer and dryer, and a new backyard fence for added privacy. Enjoy the shade of the back canopy on sunny days, and take advantage of the serene backyard, landscaped with mature shrubs. Additional highlights include a durable metal roof, detached garage with a workshop area, and a paved driveway. Located close to both hospitals, Université de Moncton, and all essential amenities, this gem wont last long. Call today to schedule your private showing. (id:63267)
Home overview
- Heat source Electric
- Heat type Baseboard heaters
- Sewer/ septic Municipal sewage system
- # total stories 1
- Has garage (y/n) Yes
- # full baths 1
- # total bathrooms 1.0
- # of above grade bedrooms 4
- Flooring Ceramic, laminate, hardwood
- Lot desc Landscaped
- Lot dimensions 372
- Lot size (acres) 0.09191994
- Building size 842
- Listing # Nb124009
- Property sub type Single family residence
- Status Active
- Bedroom 2.743m X 2.438m
Level: Basement - Bedroom 3.658m X 3.353m
Level: Basement - Bedroom 2.489m X 2.616m
Level: Main - Bathroom (# of pieces - 3) 2.083m X 2.134m
Level: Main - Living room / dining room 3.124m X 3.454m
Level: Main - Bedroom 2.743m X 2.743m
Level: Main - Kitchen 3.454m X 3.759m
Level: Main
- Listing source url Https://www.realtor.ca/real-estate/28670427/462-high-street-moncton
- Listing type identifier Idx

$-666
/ Month




