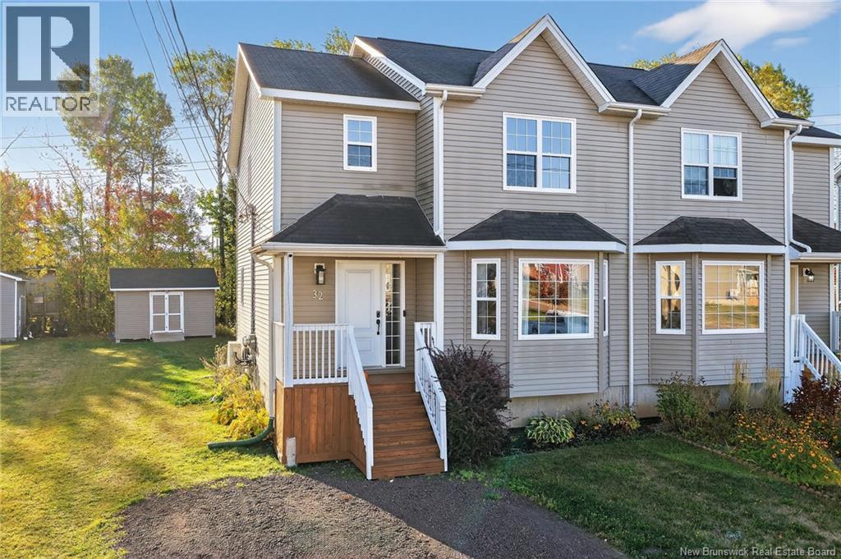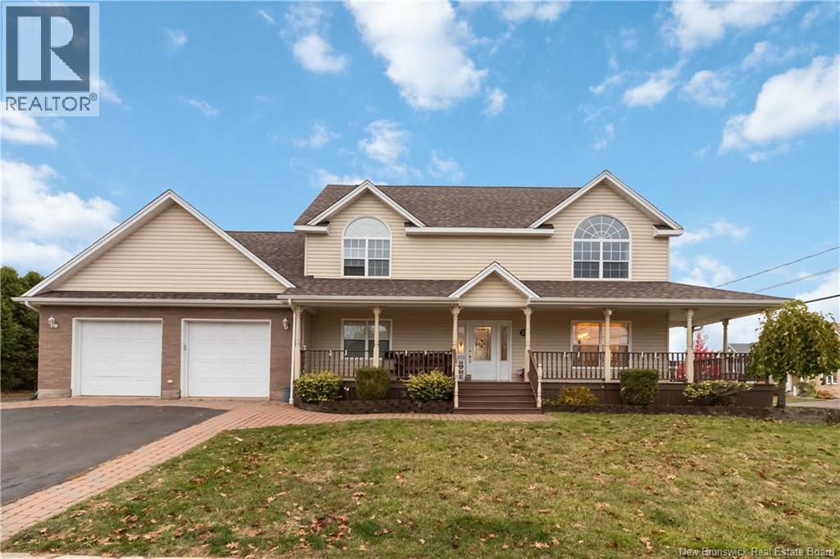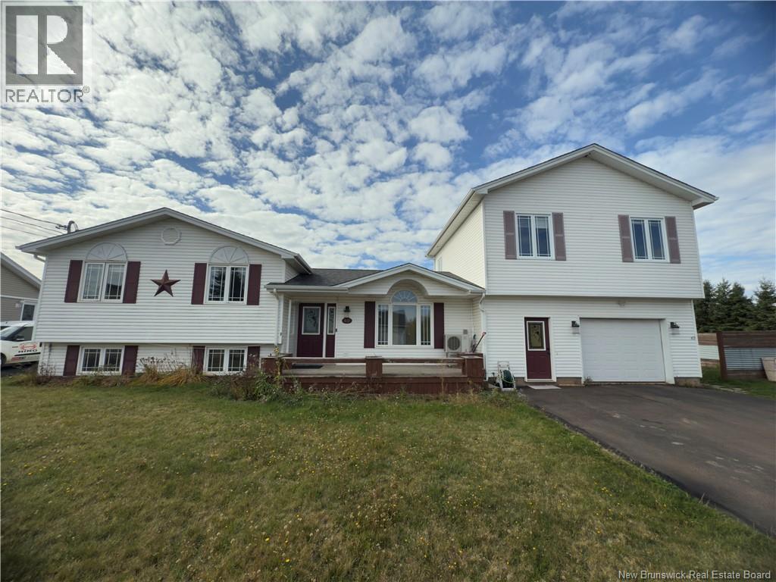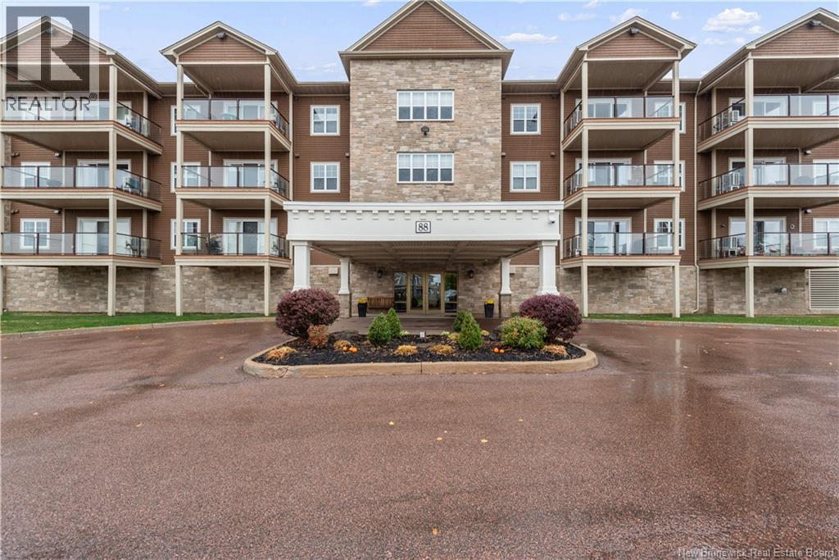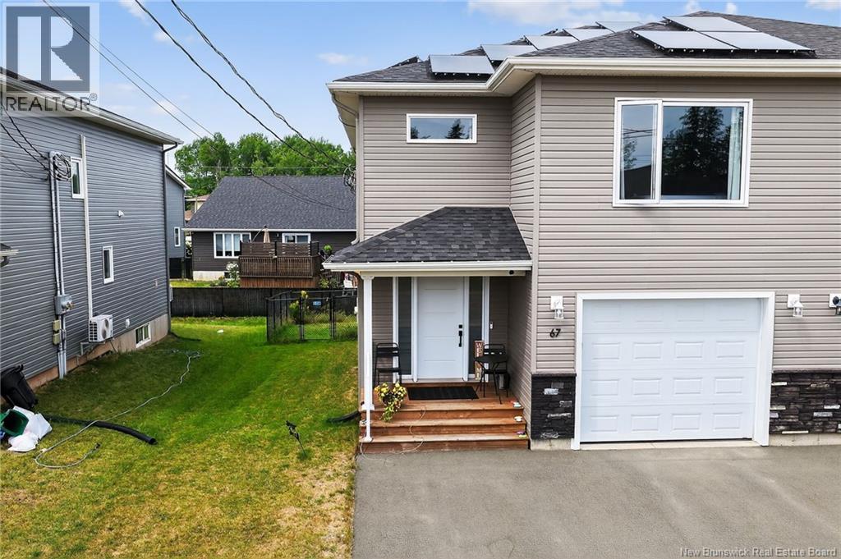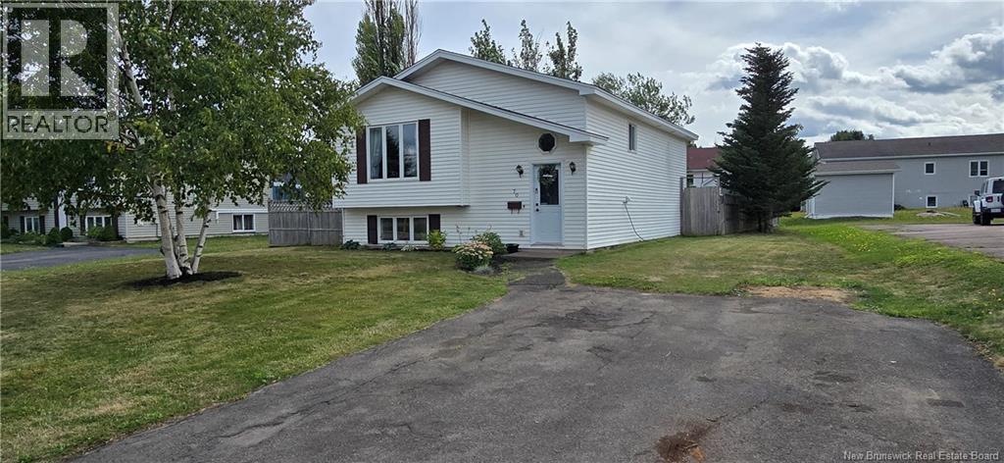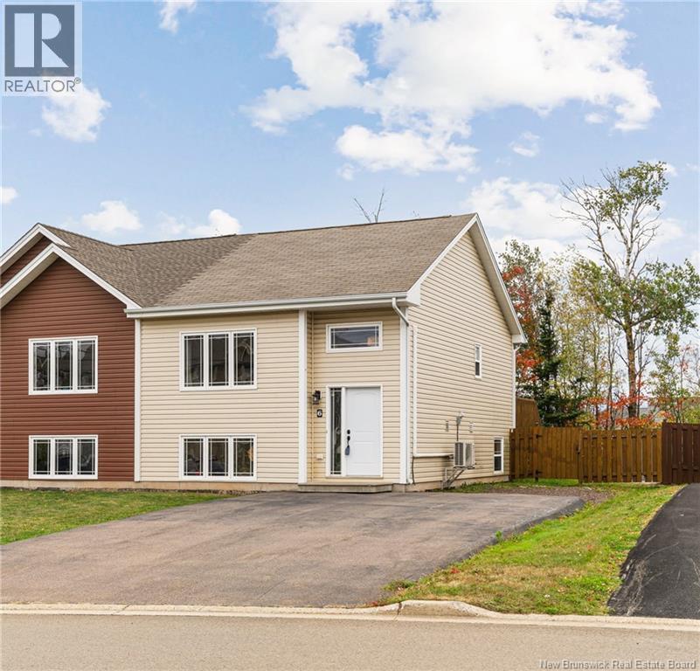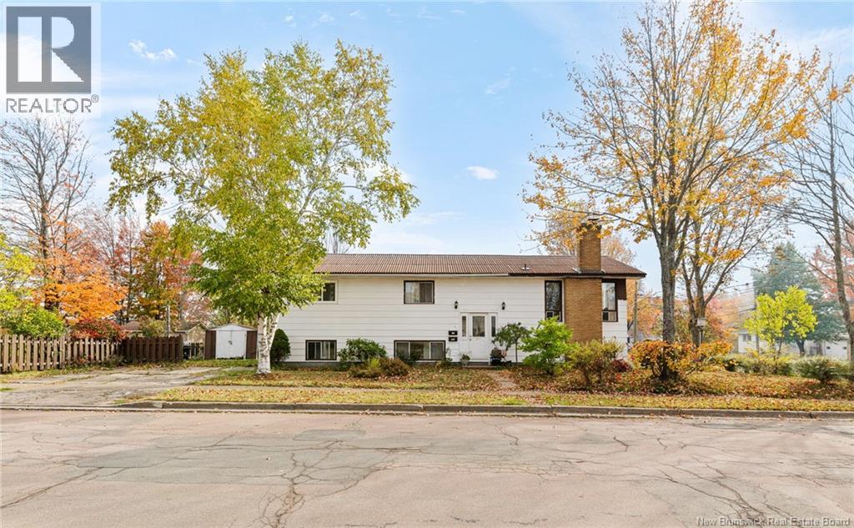- Houseful
- NB
- Moncton
- New North End
- 468 Glencairn Dr
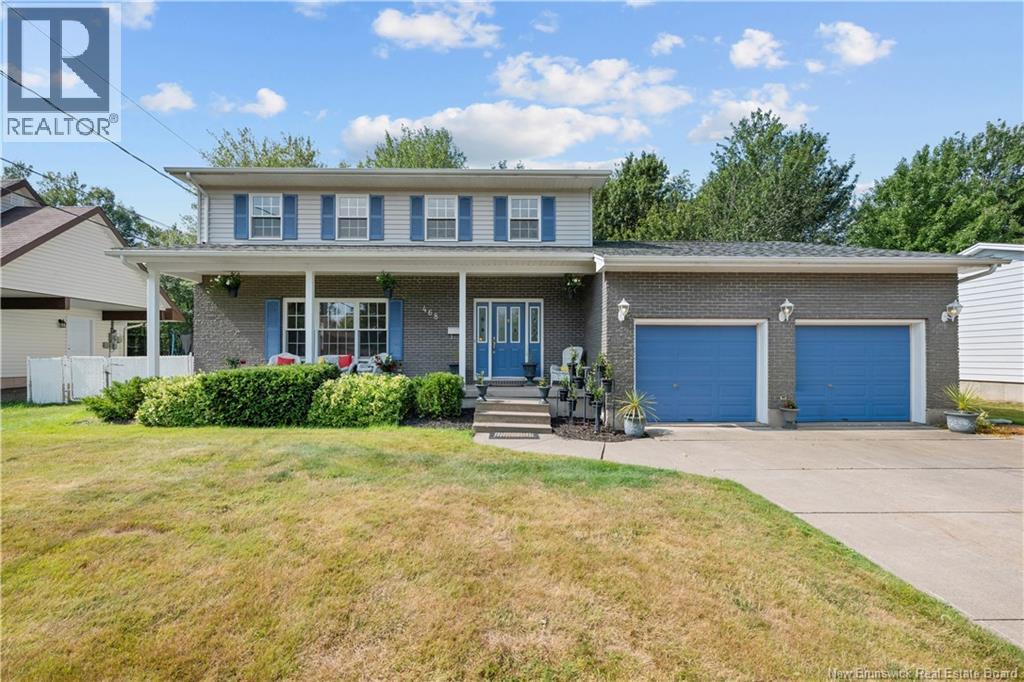
Highlights
Description
- Home value ($/Sqft)$237/Sqft
- Time on Houseful63 days
- Property typeSingle family
- Style2 level
- Neighbourhood
- Lot size10,646 Sqft
- Mortgage payment
Welcome to 468 Glencairn Drive, in Sought-After Kingswood Park, Moncton North! This spacious and well-maintained family home is perfectly designed to meet the needs of a growing household. Nestled on a picturesque lot surrounded by mature trees, it offers both comfort and convenience in one of Monctons most desirable neighbourhoods. Enjoy the fully fenced backyard a private retreat where you can relax, entertain, and soak in the sunshine. Inside, the main level boasts a bright and functional eat-in kitchen with abundant cabinetry, a breakfast nook, a formal dining room, an oversize family room to gather friends and family with patio doors leading to a newer deck. This cozy family room features a wood stove to keep your family warm during cold winter days. A convenient 2 pcs bath with laundry and direct garage access complete this level. Upstairs, the primary bedroom includes a private 4-piece ensuite, a large walking closet, accompanied by two additional well-sized bedrooms and a full 5-piece family bathroom. The lower level offers a spacious rec room, a large bedroom and an extra storage room for plenty of storage. A cold room finishes the basement. Highlights include: Attached garage Mini split heat pump for year-round climate control Wood stove for added comfort This move-in ready home is available for a quick closing perfect for families eager to settle in before the new season! (id:63267)
Home overview
- Cooling Heat pump
- Heat source Wood
- Heat type Baseboard heaters, heat pump
- Sewer/ septic Municipal sewage system
- Has garage (y/n) Yes
- # full baths 2
- # half baths 1
- # total bathrooms 3.0
- # of above grade bedrooms 5
- Flooring Carpeted, ceramic, hardwood
- Lot desc Landscaped
- Lot dimensions 989
- Lot size (acres) 0.24437855
- Building size 2651
- Listing # Nb125021
- Property sub type Single family residence
- Status Active
- Other 3.15m X 1.676m
Level: 2nd - Bedroom 5.055m X 3.632m
Level: 2nd - Bathroom (# of pieces - 5) 2.311m X 2.54m
Level: 2nd - Bedroom 3.683m X 3.632m
Level: 2nd - Primary bedroom 4.267m X 4.394m
Level: 2nd - Bedroom 5.867m X 3.734m
Level: Basement - Cold room 9.728m X 1.295m
Level: Basement - Utility 3.759m X 4.242m
Level: Basement - Storage 6.833m X 3.785m
Level: Basement - Living room 9.677m X 3.81m
Level: Basement - Dining room 3.505m X 4.648m
Level: Main - Kitchen 3.302m X 4.013m
Level: Main - Foyer 3.835m X 1.549m
Level: Main - Living room 5.994m X 4.013m
Level: Main - Dining room 3.023m X 4.013m
Level: Main - Bathroom (# of pieces - 2) 1.6m X 2.337m
Level: Main - Family room 5.867m X 4.039m
Level: Main
- Listing source url Https://www.realtor.ca/real-estate/28744416/468-glencairn-drive-moncton
- Listing type identifier Idx

$-1,677
/ Month





