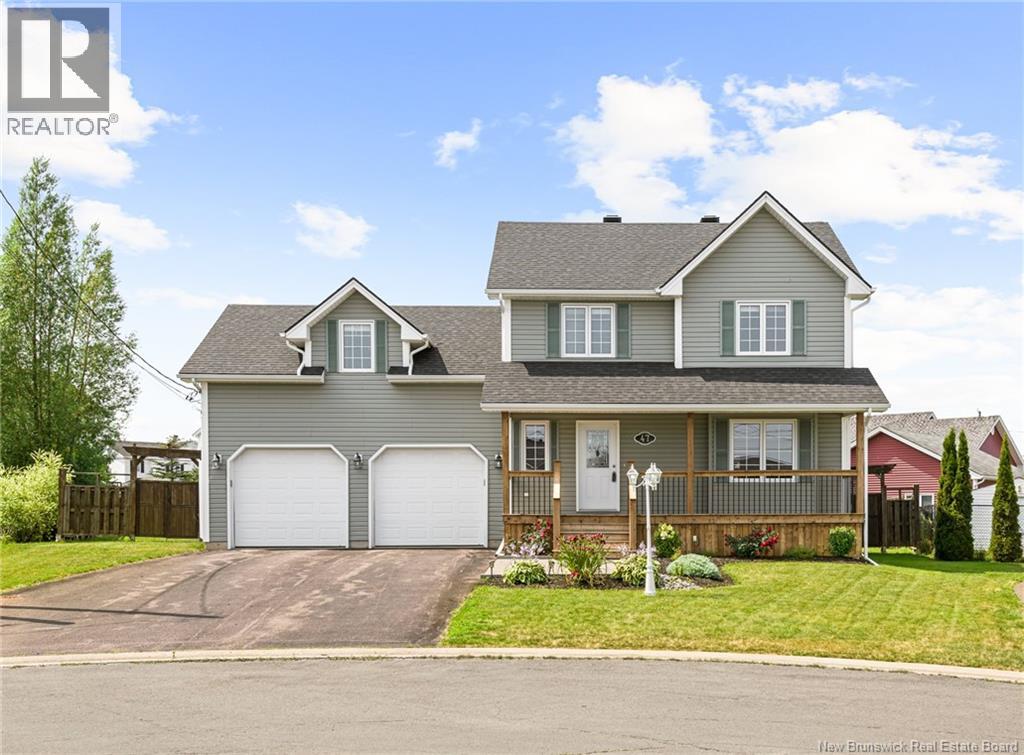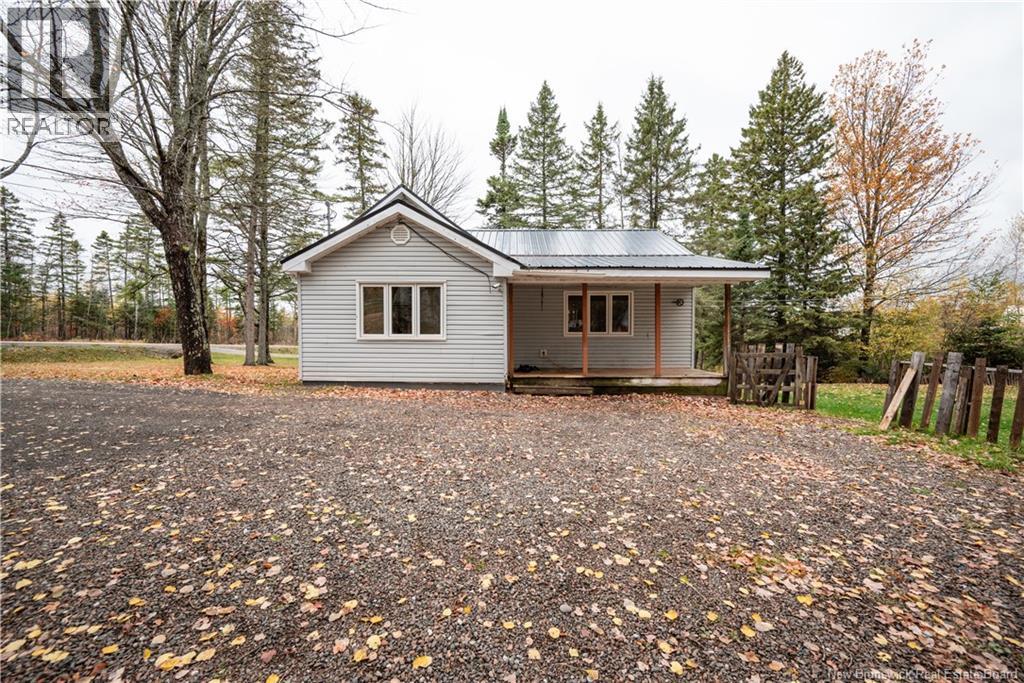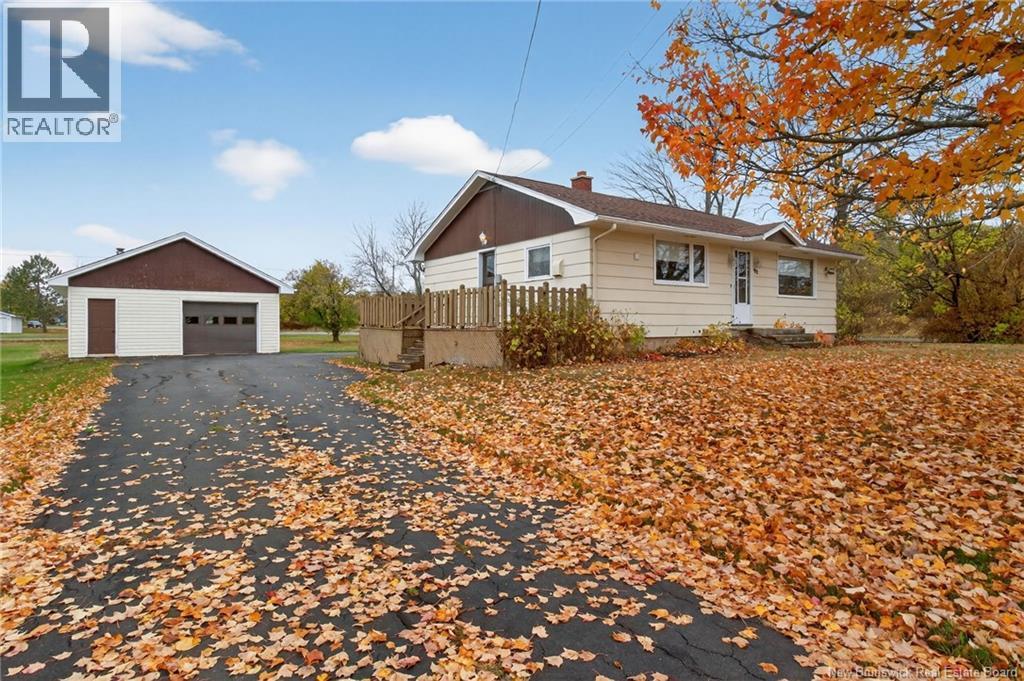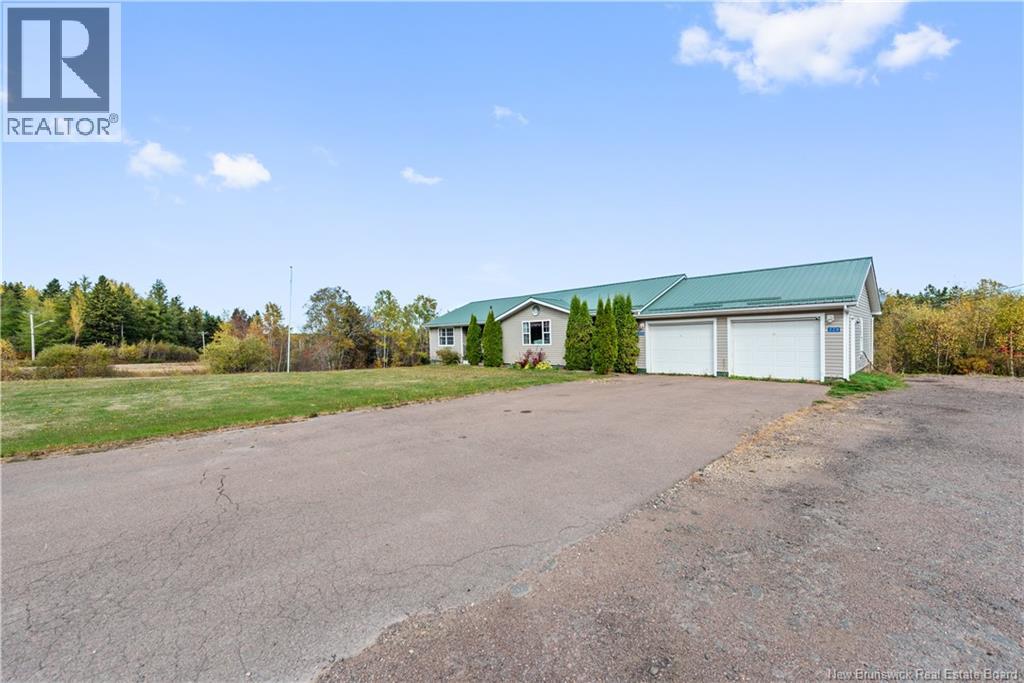- Houseful
- NB
- Moncton
- New North End
- 47 Fieldbrook Ct

47 Fieldbrook Ct
47 Fieldbrook Ct
Highlights
Description
- Home value ($/Sqft)$223/Sqft
- Time on Houseful77 days
- Property typeSingle family
- Style2 level
- Neighbourhood
- Lot size0.31 Acre
- Year built2005
- Mortgage payment
Gorgeous detached home on a child safe, quiet court in Moncton North, near top-rated schools and all major amenities. This spacious family home features a newly built wraparound front porch and a bright, front-facing living room with a natural gas fireplace. The generous sized Dining room offers a walk out to the huge Entertainers Pergola style deck in the backyard. The upgraded kitchen offers a medium-toned cabinetry, new quartz countertops, an island with breakfast space, new porcelain tile backsplash, new stainless-steel appliances, and a large pantry. A convenient half bath completes the main floor. The upper level offers four rooms which include a huge family room, 2 large bedrooms and a spacious primary suite with a walk-in closet. The newly renovated 5-piece main bathroom features a soaker tub, tiled shower, and double sink quartz vanity. The finished basement adds two bedrooms, and a full bath/laundry combo with a new washer and dryer. The fully fenced pie-shaped backyard offers a huge Pergola style Entertainers Deck with new concrete walkways. The backyard offers additional open space to make this into a dream backyard. This home offers 4 entry points to the backyard. Additional updates include new roof shingles (2025) with transferrable warranty, mini-split heat pumps on all floors, digital thermostats, upgraded lighting, and fresh paint throughout. A two car attached garage completes the package. (id:63267)
Home overview
- Cooling Heat pump
- Heat source Electric, natural gas
- Heat type Baseboard heaters, heat pump, stove
- Sewer/ septic Municipal sewage system
- Fencing Fully fenced
- Has garage (y/n) Yes
- # full baths 2
- # half baths 1
- # total bathrooms 3.0
- # of above grade bedrooms 5
- Flooring Laminate, tile, hardwood
- Lot desc Landscaped
- Lot dimensions 1251
- Lot size (acres) 0.30911785
- Building size 2758
- Listing # Nb124251
- Property sub type Single family residence
- Status Active
- Bedroom 3.048m X 2.769m
Level: 2nd - Primary bedroom 3.658m X 3.962m
Level: 2nd - Family room 3.378m X 7.163m
Level: 2nd - Bathroom (# of pieces - 5) 2.718m X 3.912m
Level: 2nd - Bedroom 3.048m X 3.658m
Level: 2nd - Bedroom 3.962m X 3.454m
Level: Basement - Bedroom 3.454m X 4.089m
Level: Basement - Bathroom (# of pieces - 3) Level: Basement
- Foyer Level: Main
- Kitchen / dining room 4.267m X 7.62m
Level: Main - Bathroom (# of pieces - 2) Level: Main
- Living room 3.378m X 4.826m
Level: Main
- Listing source url Https://www.realtor.ca/real-estate/28690469/47-fieldbrook-court-moncton
- Listing type identifier Idx

$-1,640
/ Month












