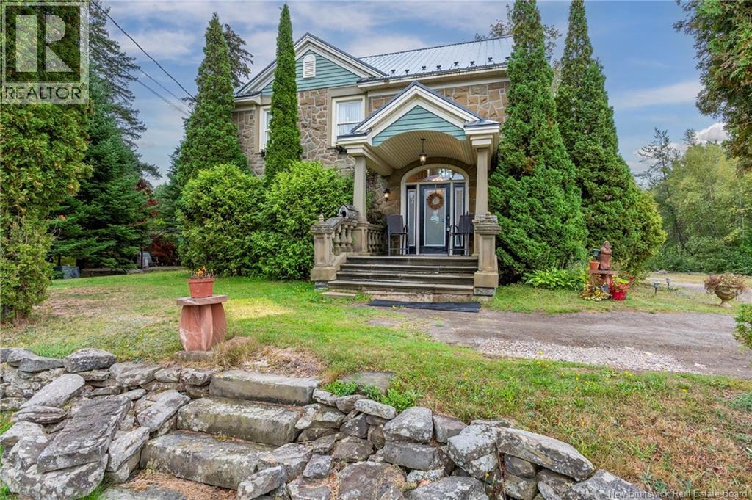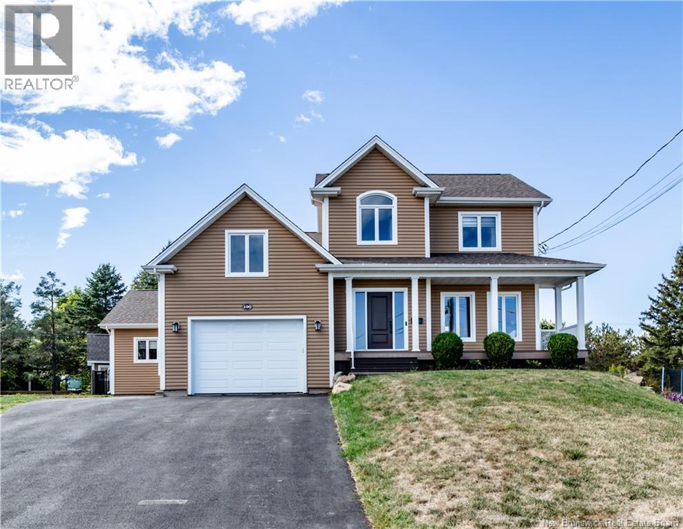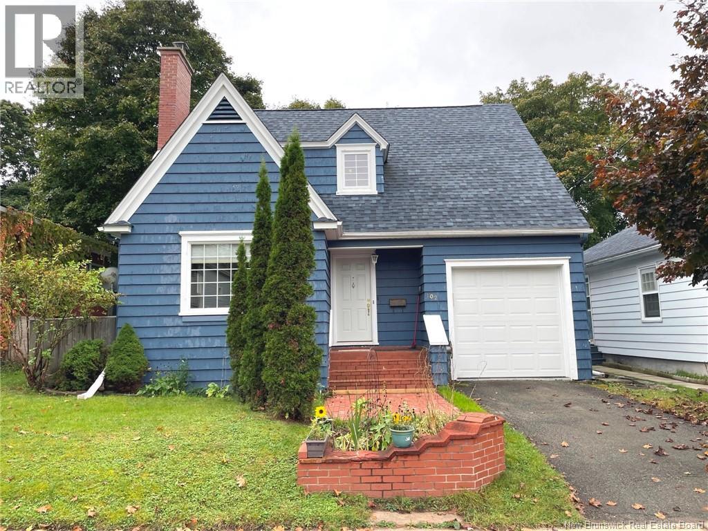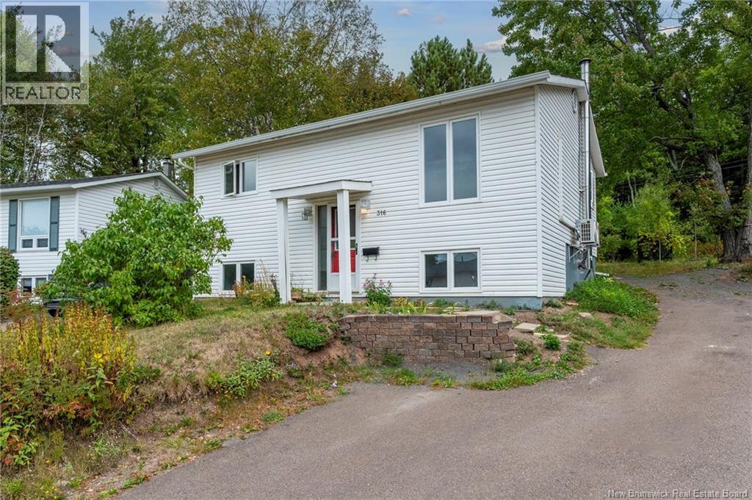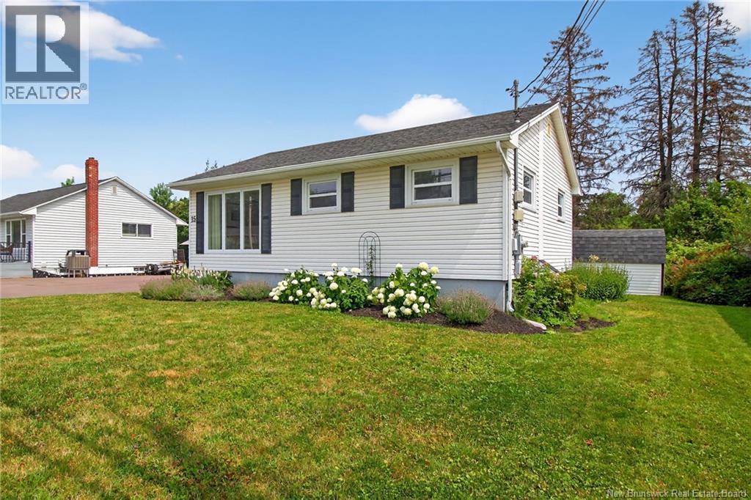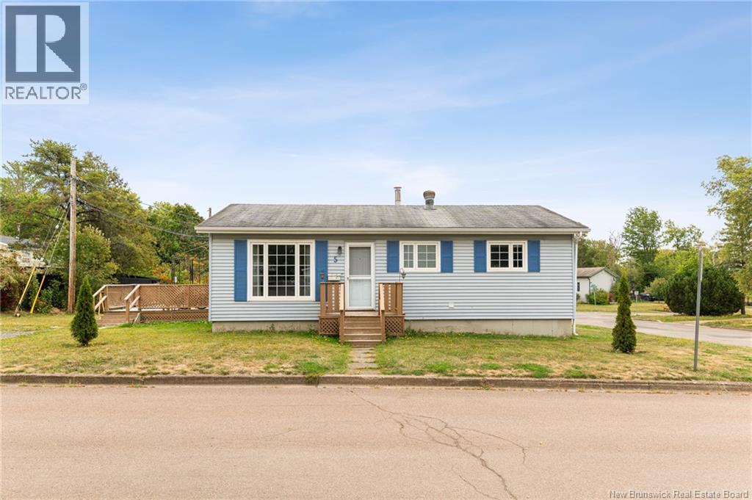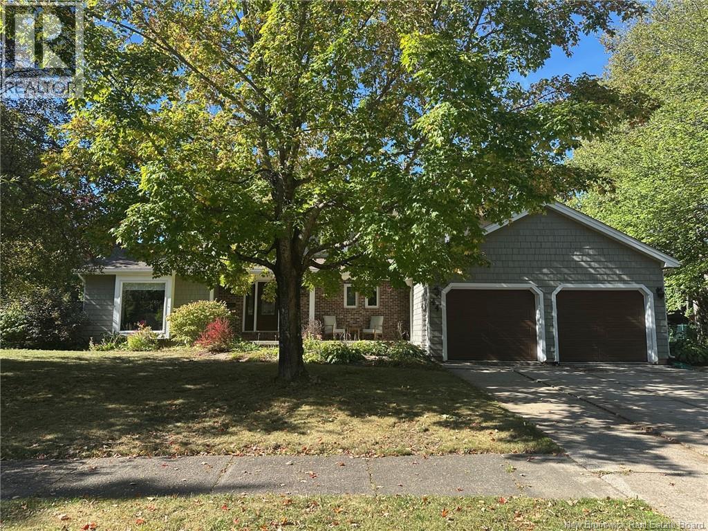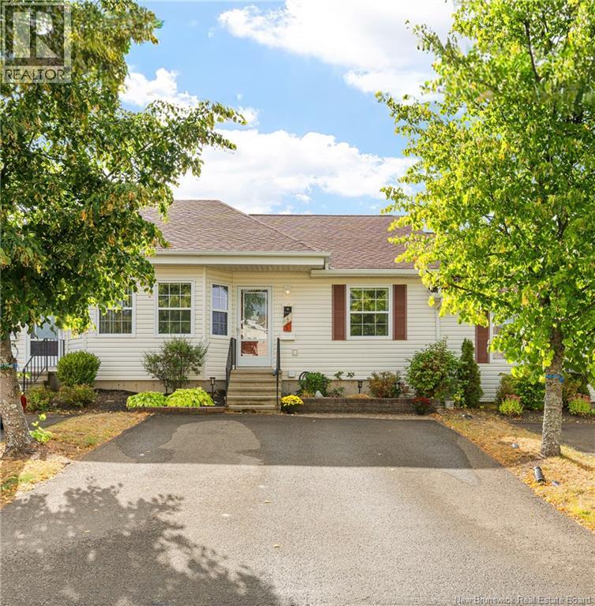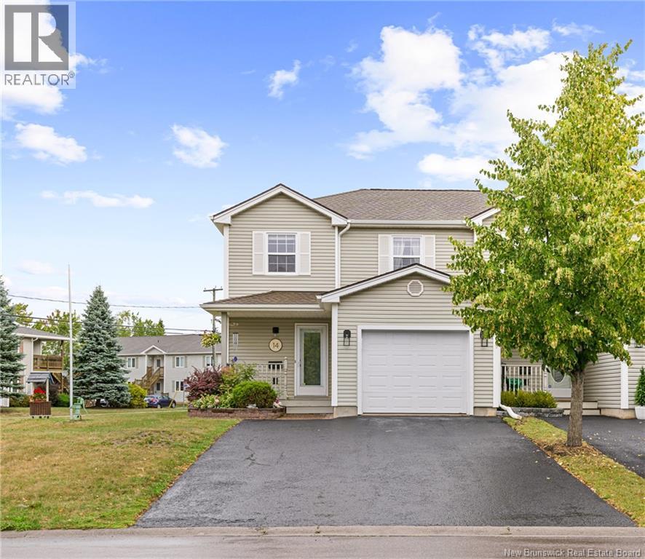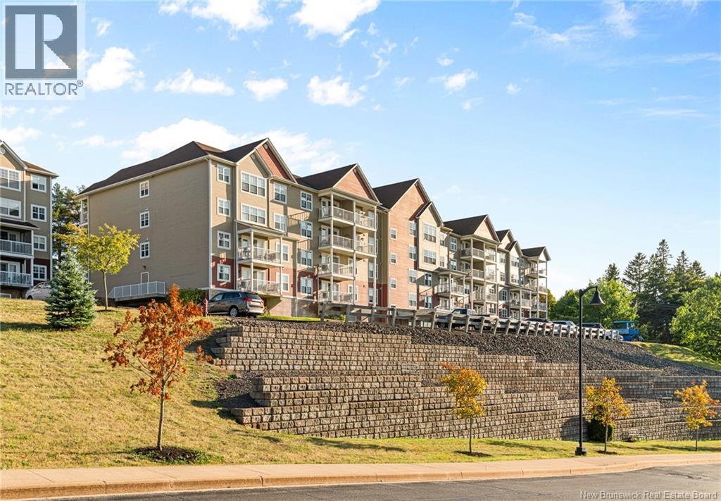- Houseful
- NB
- Moncton
- Centennial
- 48 Eighth St
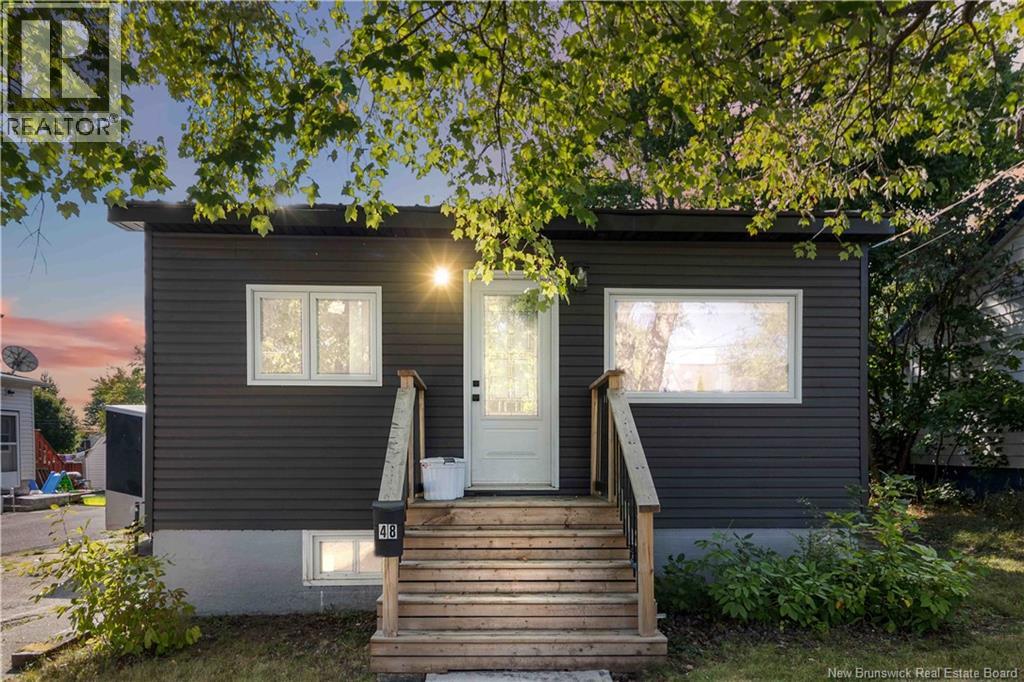
Highlights
Description
- Home value ($/Sqft)$215/Sqft
- Time on Housefulnew 9 hours
- Property typeSingle family
- Neighbourhood
- Lot size5,005 Sqft
- Mortgage payment
R2 Zoning: Two Unit Dwelling Welcome to 48 8th Street, a thoughtfully renovated property offering versatility for both homeowners and investors. With R2 zoning, a fully updated interior, and a convenient side entrance leading to the lower level with an in-law suite, this home provides excellent flexibility for the end user. The main level features three bedrooms, a bright living room, a refreshed kitchen with stainless steel appliances, and a contemporary bathroom with laundry. Updated flooring, windows, and finishes throughout make this space move-in ready. The lower level, accessible through its own side entrance, has been arranged as a studio-style in-law suite. Complete with kitchen, full bathroom, and spacious living/sleeping area, along with a large storage room, its ideal for extended family, guests, or potential rental income. The entire home has undergone extensive renovations, including a durable metal roof, new windows and doors, updated decks, a modern kitchen, new flooring, and spray foam insulation in the basement. These improvements provide peace of mind and create a fresh, low-maintenance space for the next owners. Outside, the property offers a fenced backyard with mature trees, a deck for entertaining, and a storage shed. The driveway provides parking for multiple vehicles. Located close to downtown Moncton, schools, shopping, and amenities. For the full 3D tour and floor plans, visit www.48eighthstreet.com (id:63267)
Home overview
- Heat source Electric
- Heat type Baseboard heaters
- Sewer/ septic Municipal sewage system
- # full baths 2
- # total bathrooms 2.0
- # of above grade bedrooms 4
- Flooring Laminate, tile, vinyl
- Lot dimensions 465
- Lot size (acres) 0.114899926
- Building size 1672
- Listing # Nb127006
- Property sub type Single family residence
- Status Active
- Living room / dining room 4.928m X 3.023m
Level: Basement - Bedroom 4.928m X 3.734m
Level: Basement - Foyer 4.343m X 2.769m
Level: Basement - Bathroom (# of pieces - 4) 1.88m X 2.794m
Level: Basement - Storage 4.775m X 7.468m
Level: Basement - Bedroom 2.972m X 2.515m
Level: Main - Kitchen 3.048m X 2.235m
Level: Main - Dining room 2.565m X 2.235m
Level: Main - Bedroom 3.023m X 2.311m
Level: Main - Bathroom (# of pieces - 4) 3.226m X 1.803m
Level: Main - Bedroom 3.175m X 2.972m
Level: Main - Living room 5.385m X 4.064m
Level: Main
- Listing source url Https://www.realtor.ca/real-estate/28895735/48-eighth-street-moncton
- Listing type identifier Idx

$-957
/ Month

