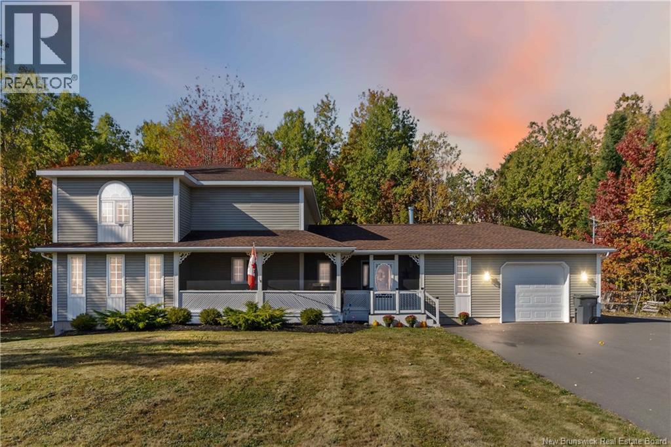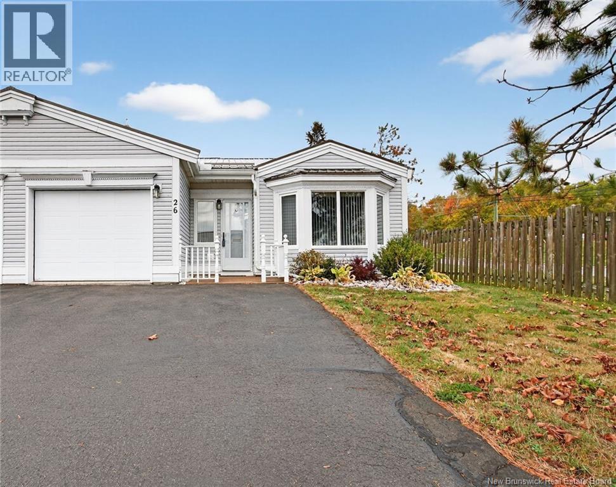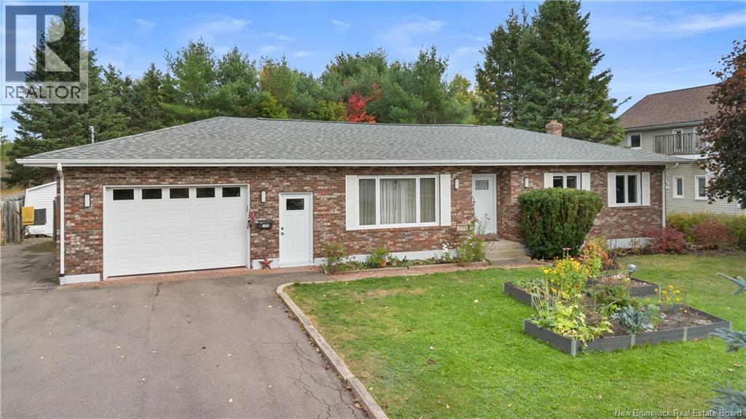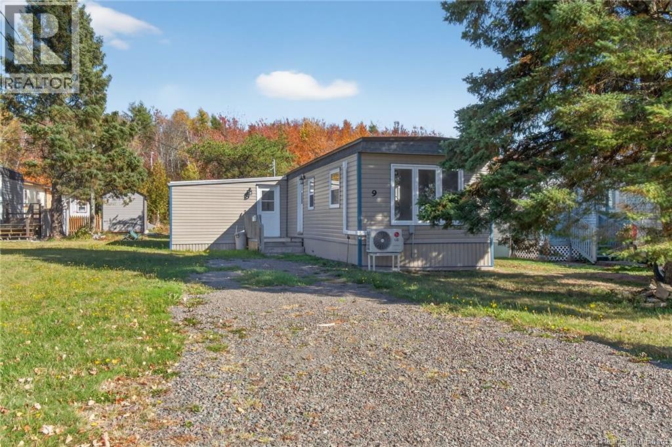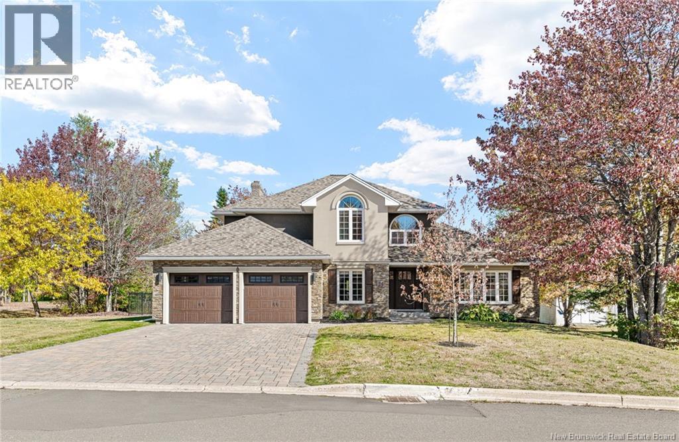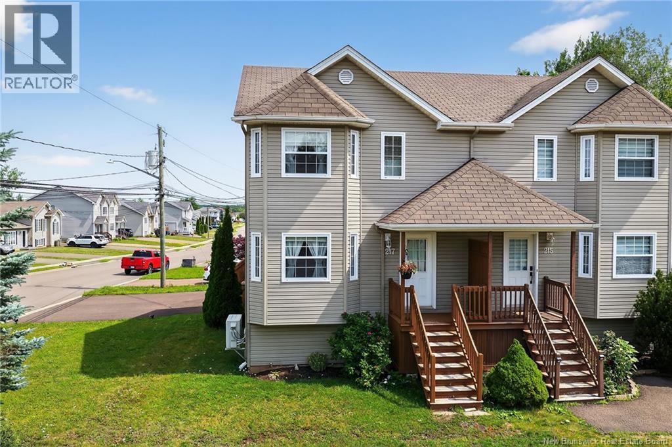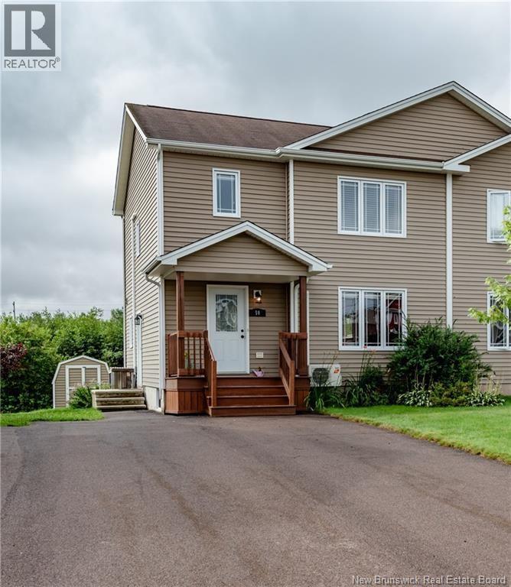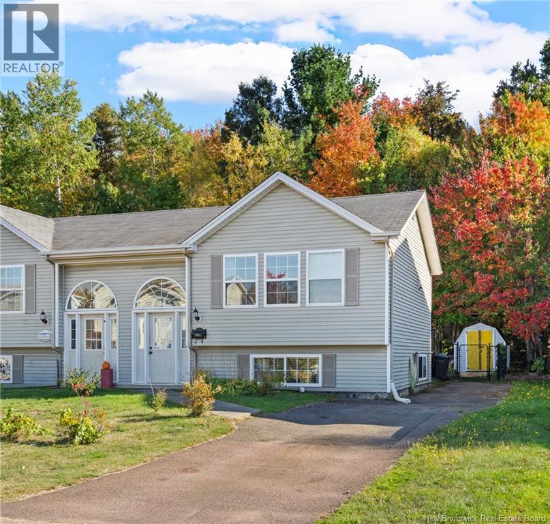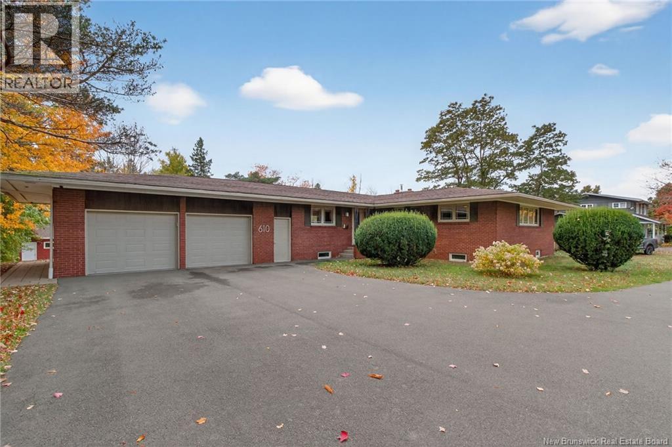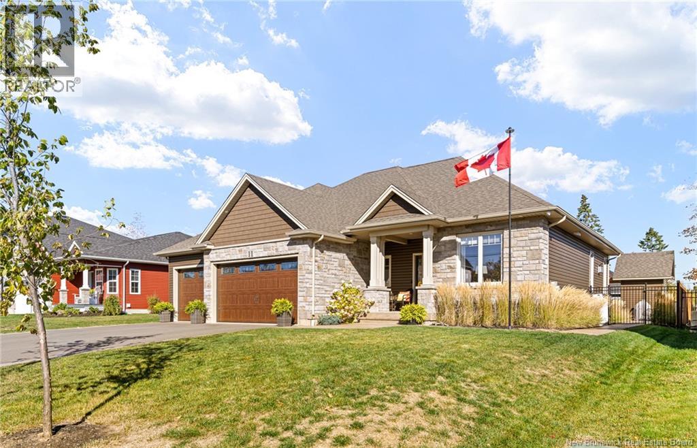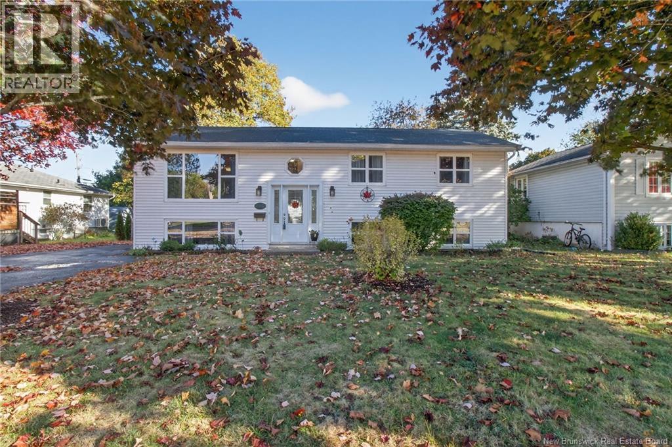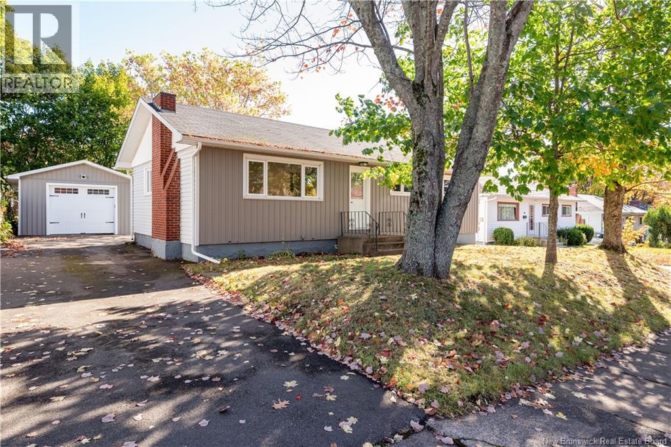
Highlights
Description
- Home value ($/Sqft)$283/Sqft
- Time on Housefulnew 5 hours
- Property typeSingle family
- Style2 level
- Neighbourhood
- Lot size6,039 Sqft
- Mortgage payment
This beautifully renovated 3-bedroom, 2-bathroom bungalow in Monctons sought-after West End offers modern living at its finest. Completely redone from top to bottom, this home features a stunning open-concept layout with a brand-new kitchen showcasing modern cabinetry, and stainless steel appliances. Both bathrooms have been fully updated with contemporary finishes, while new flooring, doors, trim, and lighting create a fresh, cohesive look throughout. The exterior has also been updated with new siding, garage door plus a brand-new patio perfect for outdoor entertaining. A detached garage provides additional storage and convenience. Located in a quiet, family-friendly neighborhood close to parks, schools, shopping, and downtown Moncton, this move-in-ready home blends modern comfort with timeless styleevery detail has been thoughtfully upgraded, inside and out. Call today to book a private showing. (id:63267)
Home overview
- Cooling Central air conditioning, heat pump
- Heat source Electric
- Heat type Forced air, heat pump
- Sewer/ septic Municipal sewage system
- Has garage (y/n) Yes
- # full baths 2
- # total bathrooms 2.0
- # of above grade bedrooms 3
- Flooring Vinyl
- Lot dimensions 561
- Lot size (acres) 0.1386212
- Building size 1415
- Listing # Nb128276
- Property sub type Single family residence
- Status Active
- Bedroom 3.632m X 3.607m
Level: Basement - Bathroom (# of pieces - 3) 1.219m X 1.524m
Level: Basement - Bedroom 2.921m X 3.429m
Level: Main - Bedroom 3.81m X 2.515m
Level: Main - Primary bedroom 3.15m X 3.708m
Level: Main - Kitchen 3.912m X 3.581m
Level: Main - Living room 4.674m X 3.429m
Level: Main - Bathroom (# of pieces - 4) 1.499m X 2.515m
Level: Main
- Listing source url Https://www.realtor.ca/real-estate/28975765/49-bissett-moncton
- Listing type identifier Idx

$-1,066
/ Month

