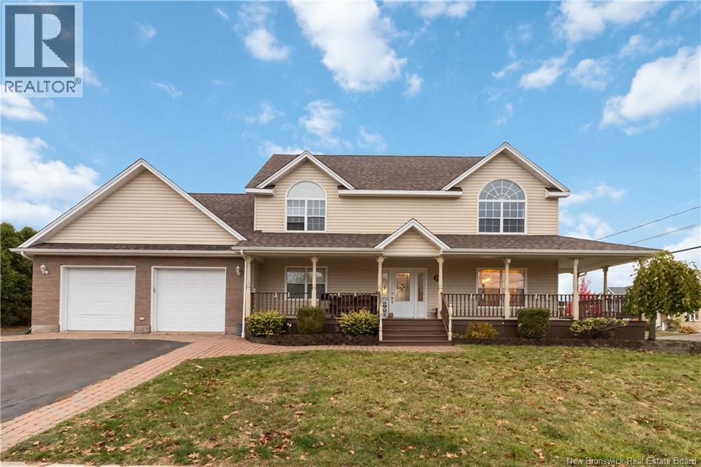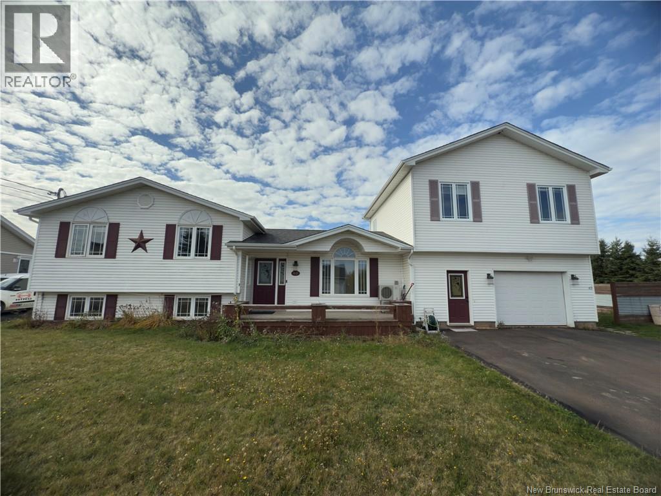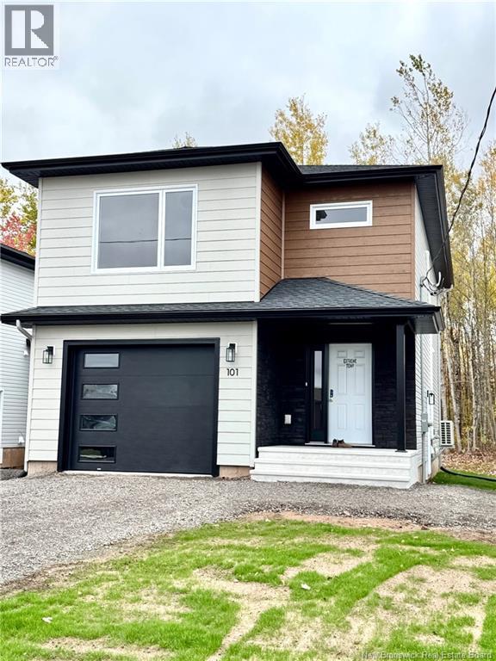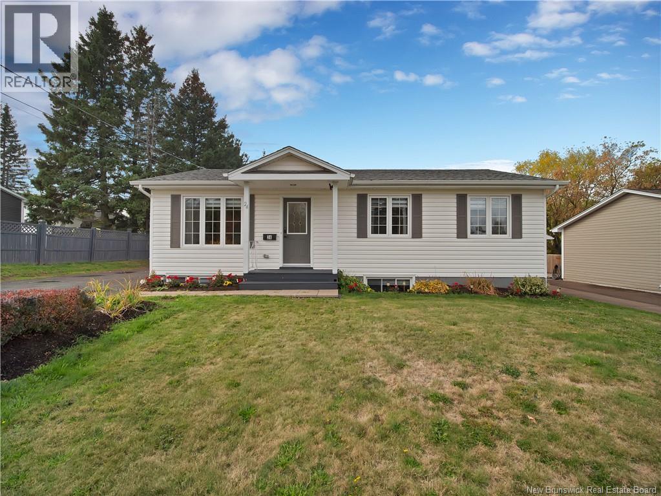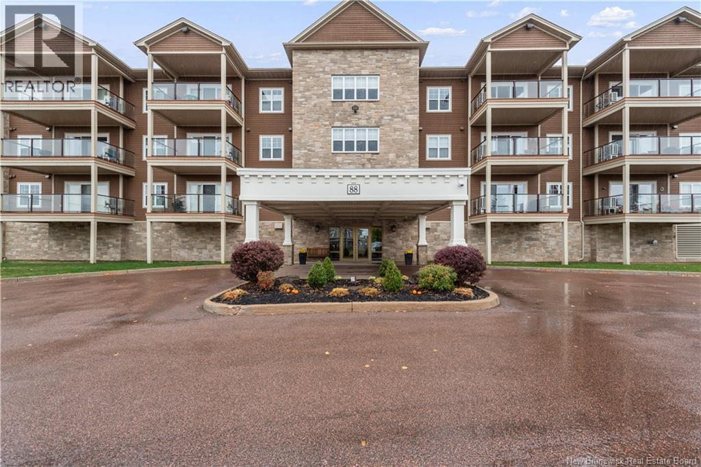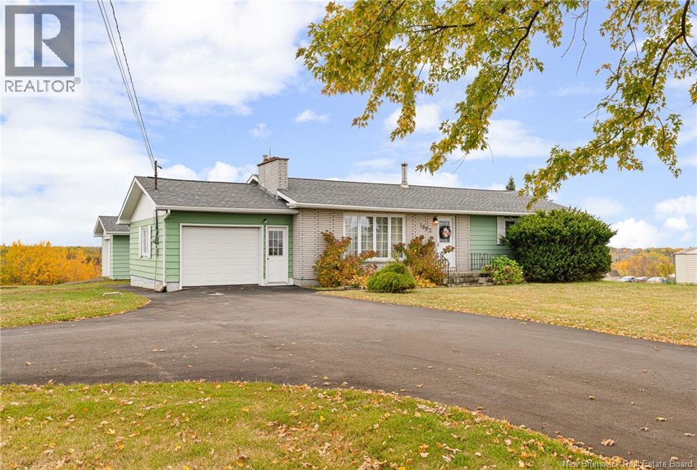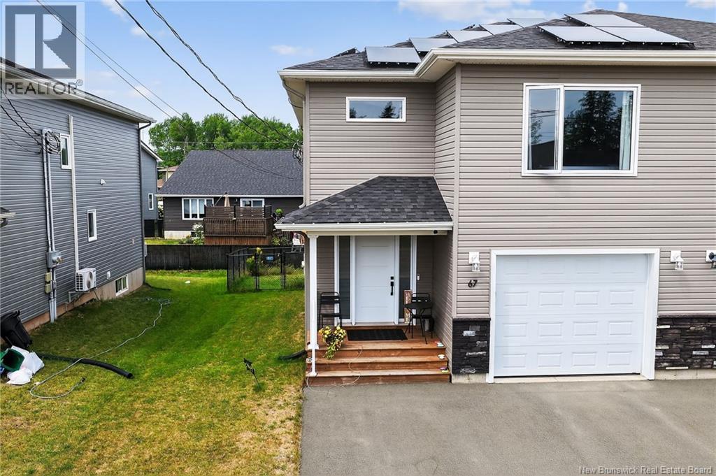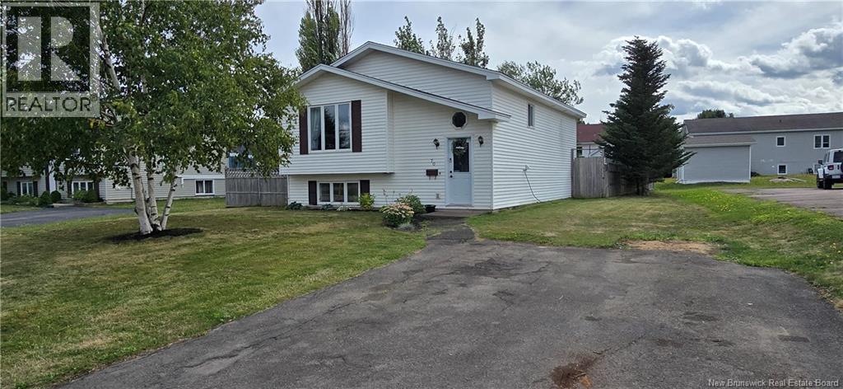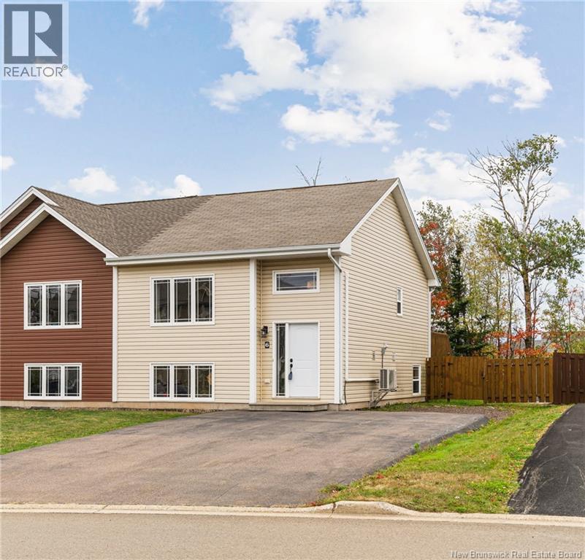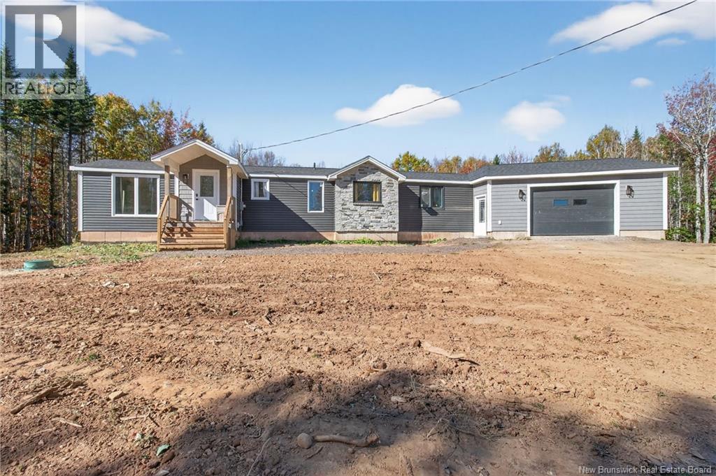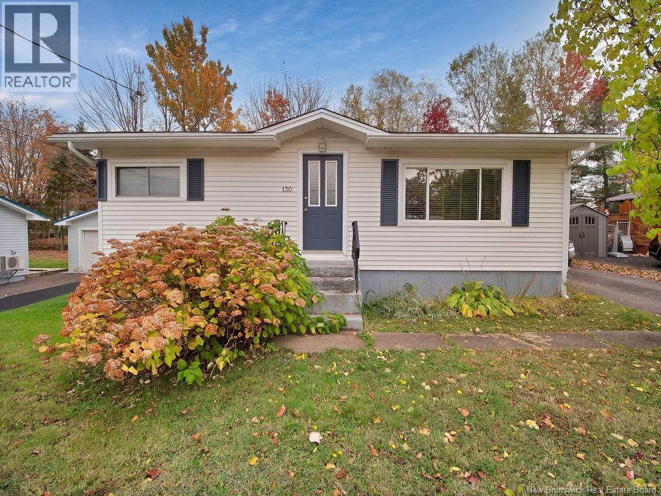- Houseful
- NB
- Moncton
- Sunny Brae North
- 49 Frobisher Ave
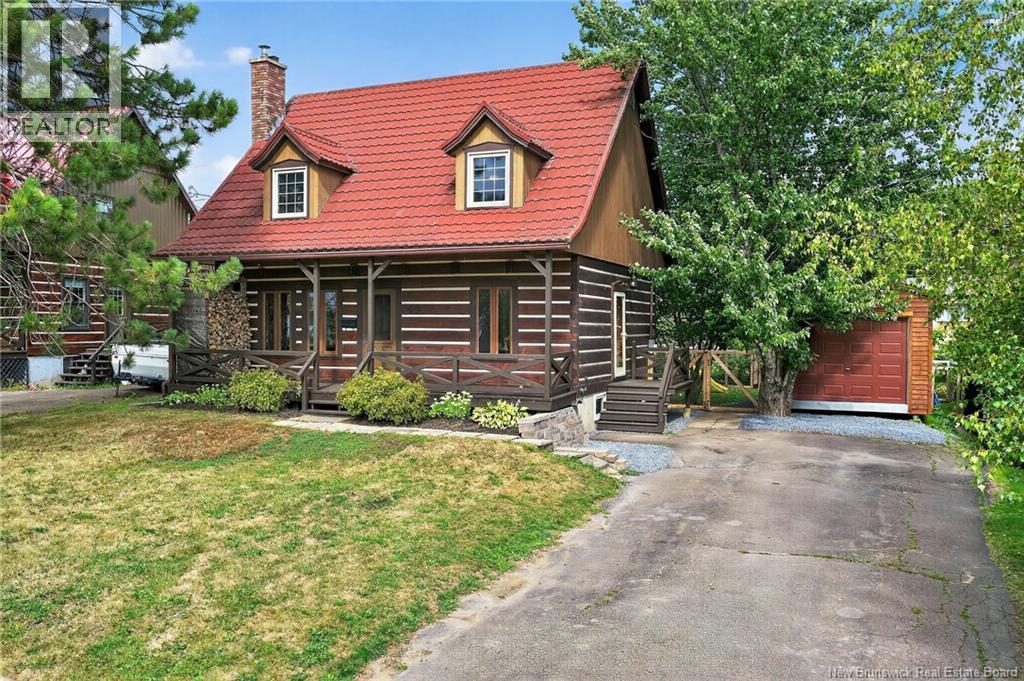
49 Frobisher Ave
49 Frobisher Ave
Highlights
Description
- Home value ($/Sqft)$191/Sqft
- Time on Houseful51 days
- Property typeSingle family
- Style2 level
- Neighbourhood
- Lot size5,996 Sqft
- Mortgage payment
Experience the best of both worlds with this cozy log-style family home, offering the warmth of country living right in the city. Fully fenced for privacy and peace of mind, the property includes a powered storage shed with a garage door - perfect for your tools, toys, or hobbies. Step inside to a welcoming main level, ideal for entertaining. The spacious living room features a wood burning fireplace, creating the perfect ambiance for relaxing evenings - especially during our cozy Maritime winters. The kitchen boasts generous cabinet space, making meal prep and storage a breeze, and flows seamlessly into the dining area for effortless family gatherings. Upstairs, youll find three comfortable bedrooms and a full 4-piece bathroom. The basement adds even more living space, including a large family room and a convenient 2-piece bathroom with laundry facilities. This is one you dont want to miss - call your REALTOR® today to schedule a private viewing! (id:63267)
Home overview
- Heat source Electric, wood
- Heat type Baseboard heaters, stove
- Sewer/ septic Municipal sewage system
- Fencing Fully fenced
- # full baths 1
- # half baths 1
- # total bathrooms 2.0
- # of above grade bedrooms 3
- Flooring Tile, hardwood
- Lot dimensions 557
- Lot size (acres) 0.13763282
- Building size 2063
- Listing # Nb125589
- Property sub type Single family residence
- Status Active
- Bedroom 2.946m X 3.708m
Level: 2nd - Bedroom 3.15m X 3.759m
Level: 2nd - Bedroom 3.124m X 5.004m
Level: 2nd - Bathroom (# of pieces - 4) 2.845m X 3.759m
Level: 2nd - Bathroom (# of pieces - 2) 3.124m X 3.454m
Level: Basement - Family room 6.68m X 3.531m
Level: Basement - Dining room 3.835m X 3.734m
Level: Main - Kitchen 3.2m X 3.708m
Level: Main - Living room 7.01m X 3.912m
Level: Main
- Listing source url Https://www.realtor.ca/real-estate/28780699/49-frobisher-avenue-moncton
- Listing type identifier Idx

$-1,053
/ Month

