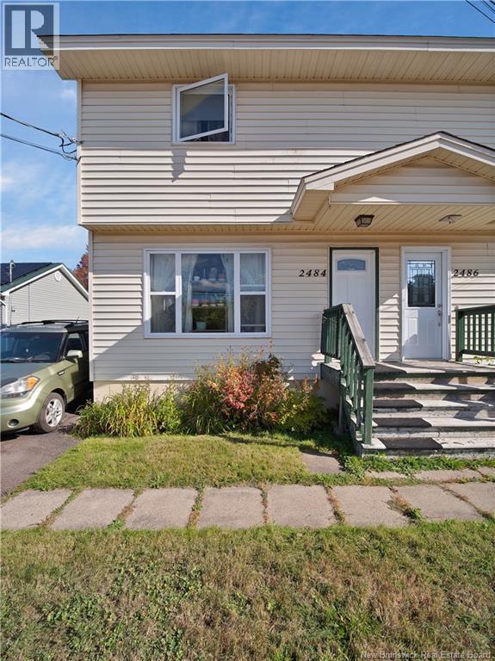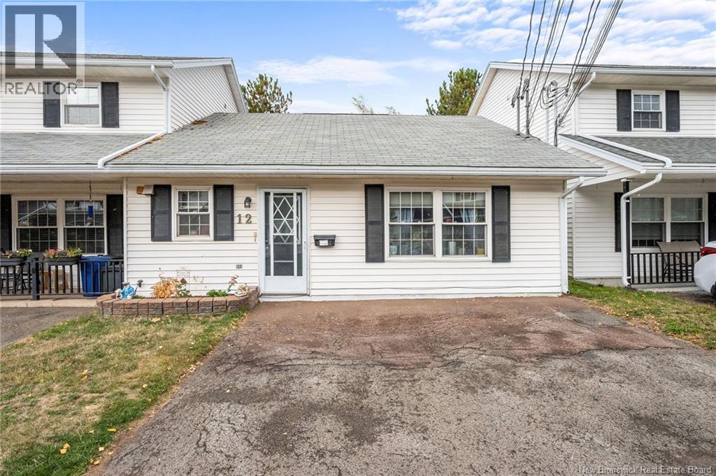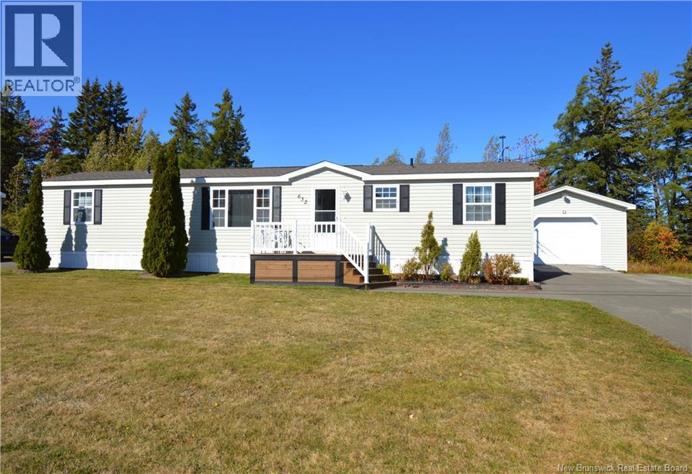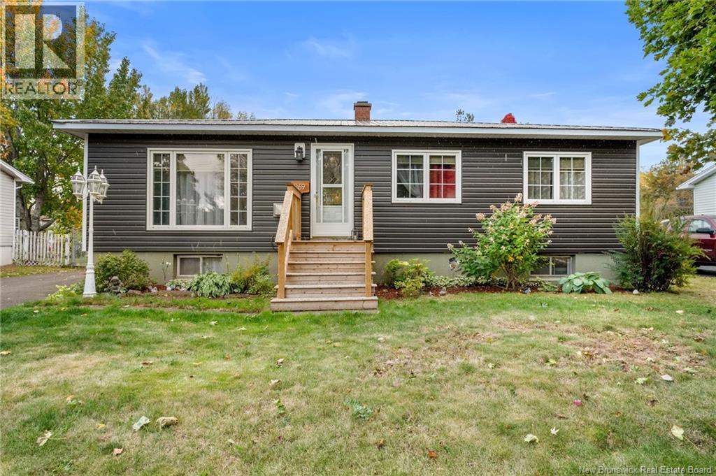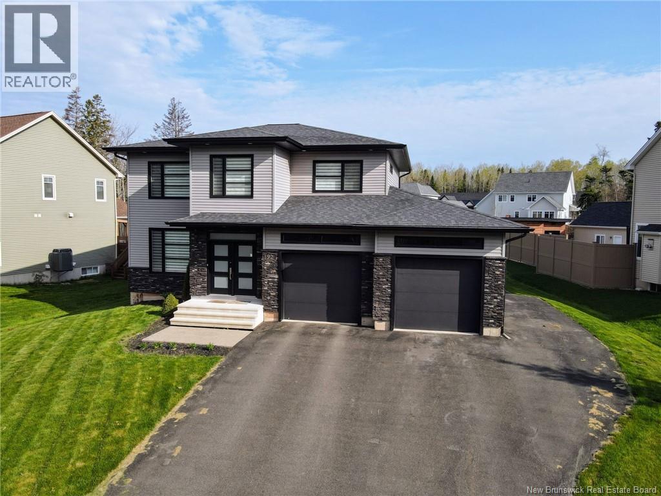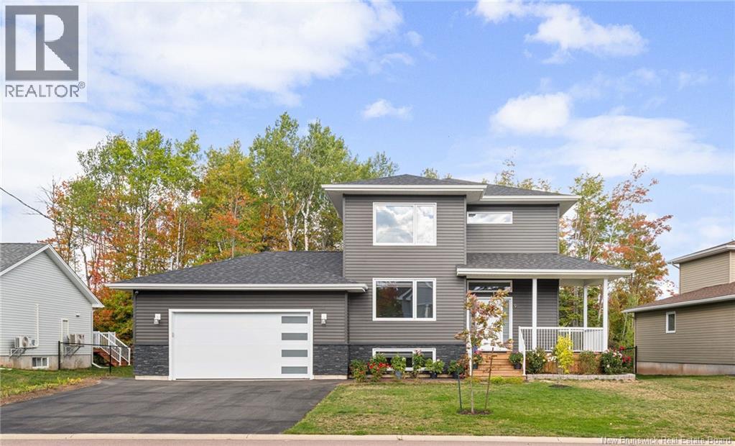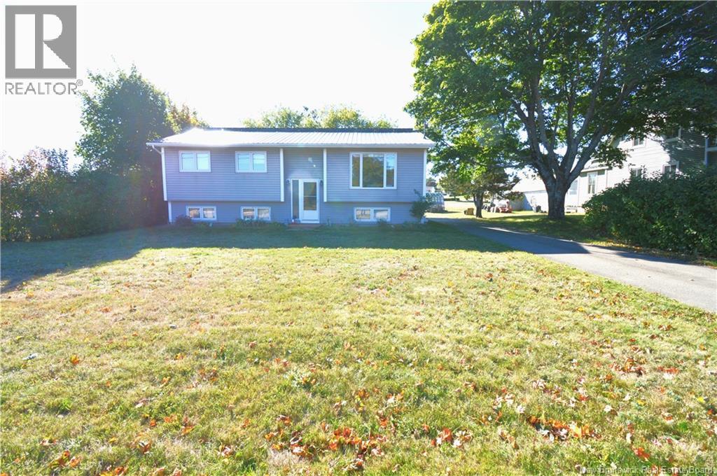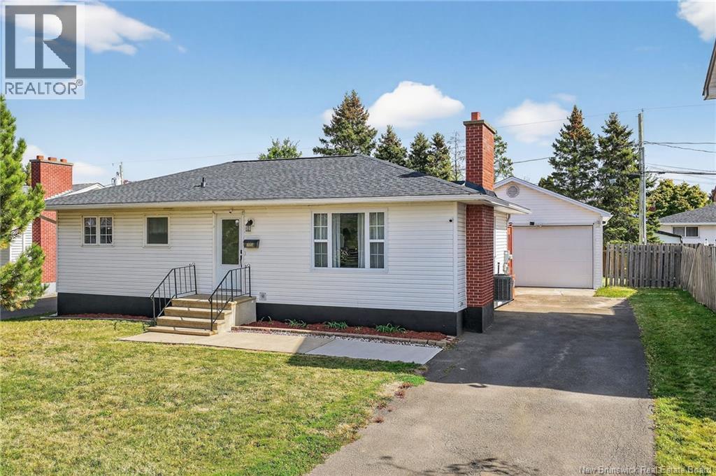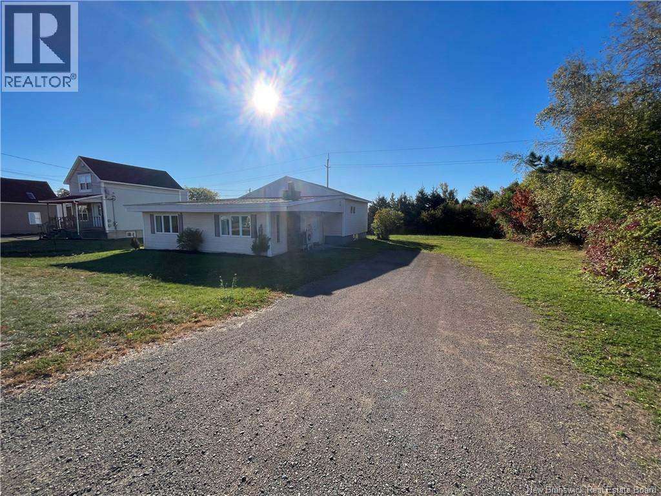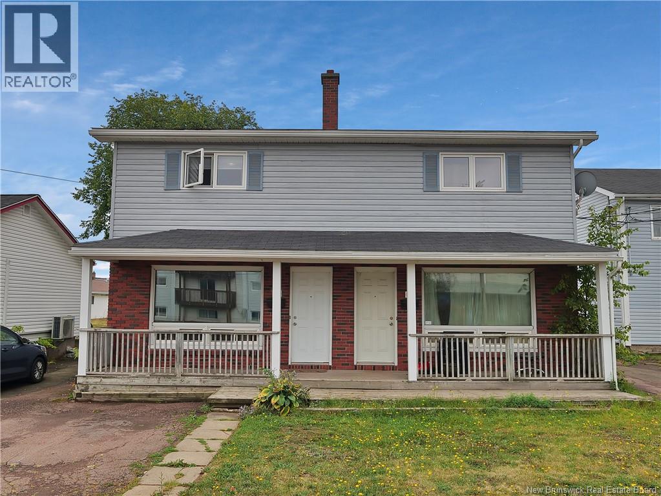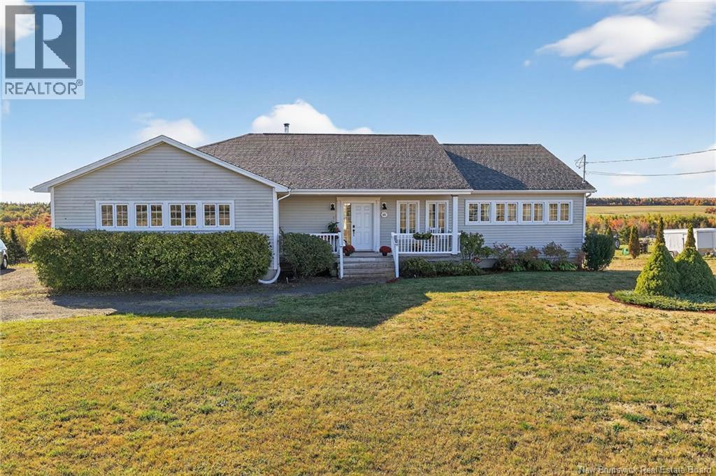
Highlights
Description
- Home value ($/Sqft)$297/Sqft
- Time on Housefulnew 8 hours
- Property typeSingle family
- Lot size1.53 Acres
- Year built2008
- Mortgage payment
491 Indian Road is Located minutes from Crandall University. This SOUTHERN EXPOSURE, gorgeous home boasts so many wonderful features! Nestled on 1.5 Acres, this CUSTOM built, one owner home, has it all! When you enter, your eyes automatically go to the back of the home to the FLOOR TO CEILING WINDOWS and there it is - that VIEW. It is spectacular! There is a WOOD FIREPLACE in the family room that has a built in wall where you can store and access wood from the garage... no mess! The kitchen has tons of space with crisp white cupboards with frosted windows, GRANITE counter tops, WINE COOLER and PROPANE FIREPLACE. Wainscotting adorns the walls throughout, adding so much texture and personality to this home. Access to the back deck is so easy - bringing the outdoor space inside. There is also an awning and a clothes line hook up - and it won't take long to dry the clothes - the breeze in the summer makes it feel like heaven! The main level is completed with a dining room, office/sitting area and WALL to WALL WINDOWS in the Primary suite - your own little oasis. The laundry area is also included in the walk in closet - making it so easy for you! Your WALK-OUT Basement is finished with a large family room and another propane fireplace. TWO BEDROOMS and ONE BR with SAUNA and oversized storage area make this a perfect spot for guests or family members. NEW ROOF 2024. The garage holds 3 cars and has 10' ceilings. Call to view this stunning property! (id:63267)
Home overview
- Heat source Electric, propane, wood
- Heat type Stove
- Sewer/ septic Septic system
- Has garage (y/n) Yes
- # full baths 2
- # half baths 1
- # total bathrooms 3.0
- # of above grade bedrooms 3
- Flooring Ceramic, laminate, hardwood
- Lot desc Landscaped
- Lot dimensions 6177
- Lot size (acres) 1.5263158
- Building size 2352
- Listing # Nb127769
- Property sub type Single family residence
- Status Active
- Storage 5.232m X 7.772m
Level: Basement - Bedroom 4.166m X 3.023m
Level: Basement - Utility 1.549m X 5.41m
Level: Basement - Family room 6.223m X 6.299m
Level: Basement - Bathroom (# of pieces - 4) 2.819m X 3.302m
Level: Basement - Bedroom 3.531m X 5.105m
Level: Basement - Laundry 3.581m X 1.6m
Level: Main - Living room 3.251m X 5.486m
Level: Main - Primary bedroom 3.861m X 5.664m
Level: Main - Dining room 2.946m X 2.819m
Level: Main - Office 4.14m X 3.886m
Level: Main - Kitchen 4.724m X 2.87m
Level: Main - Bathroom (# of pieces - 2) 1.803m X 2.007m
Level: Main - Foyer 4.801m X 1.524m
Level: Main - Family room 7.163m X 4.648m
Level: Main
- Listing source url Https://www.realtor.ca/real-estate/28947652/491-indian-mountain-road-moncton
- Listing type identifier Idx

$-1,864
/ Month

