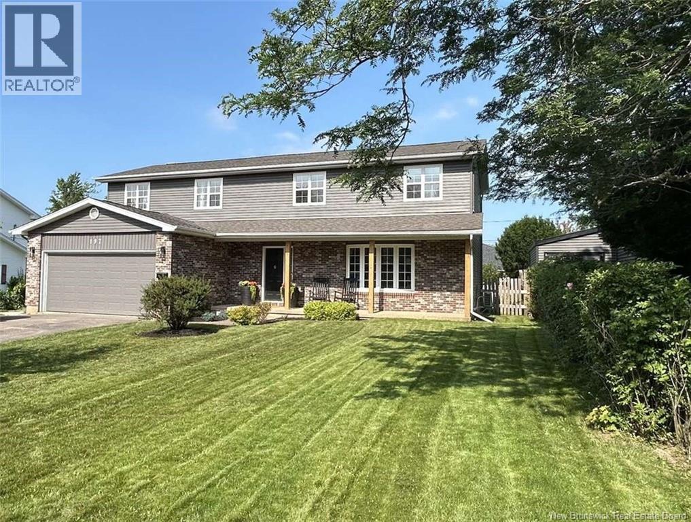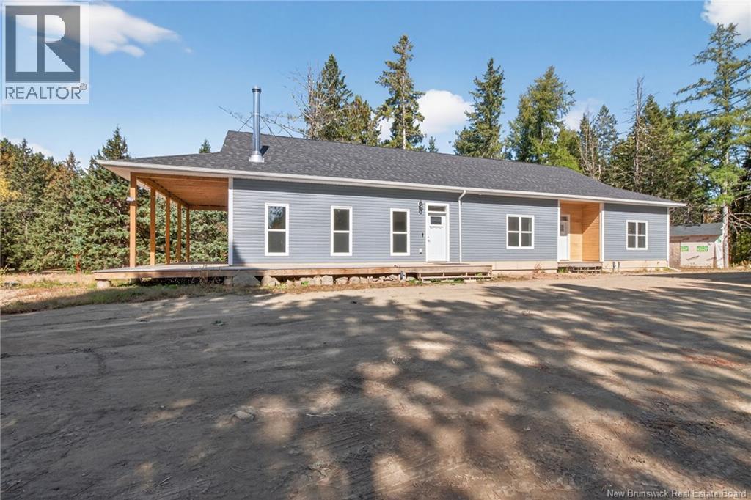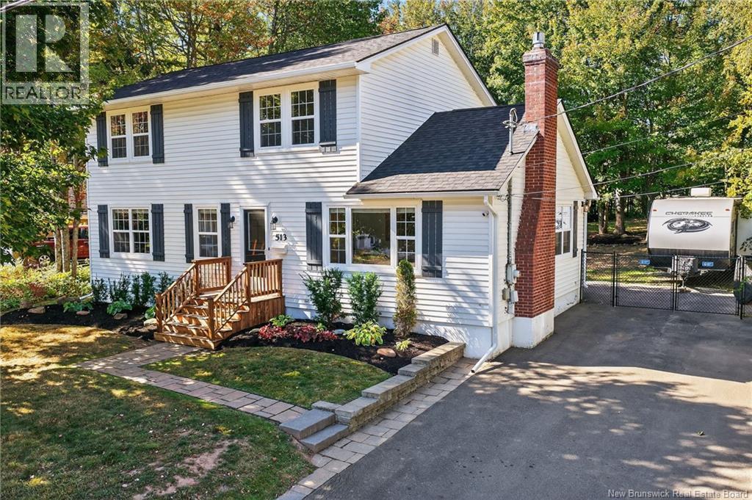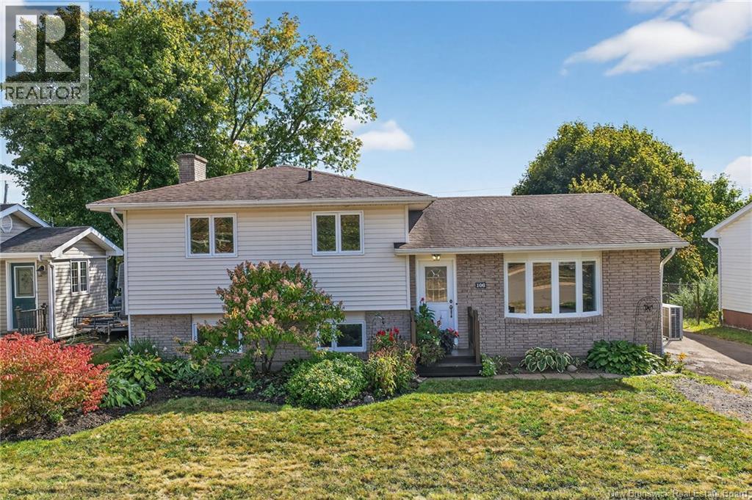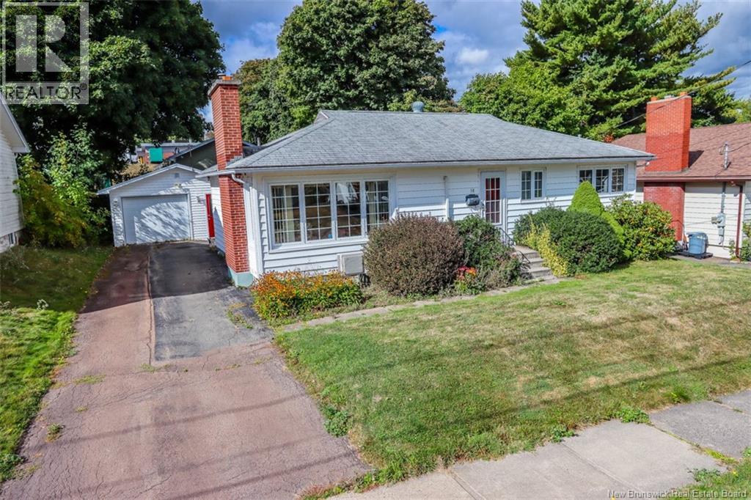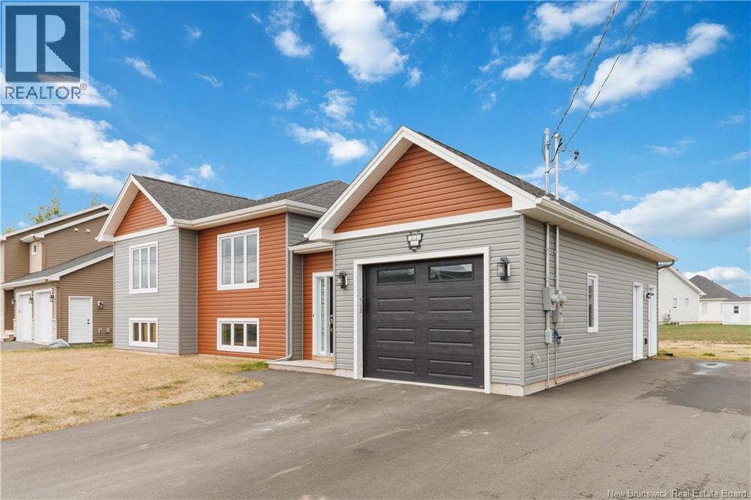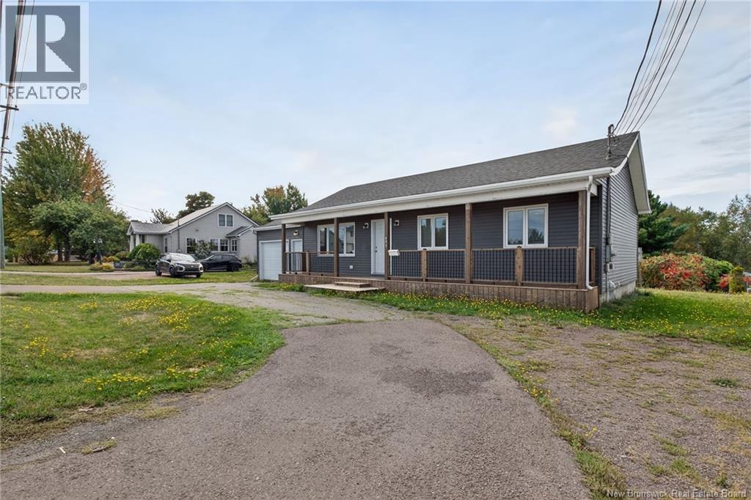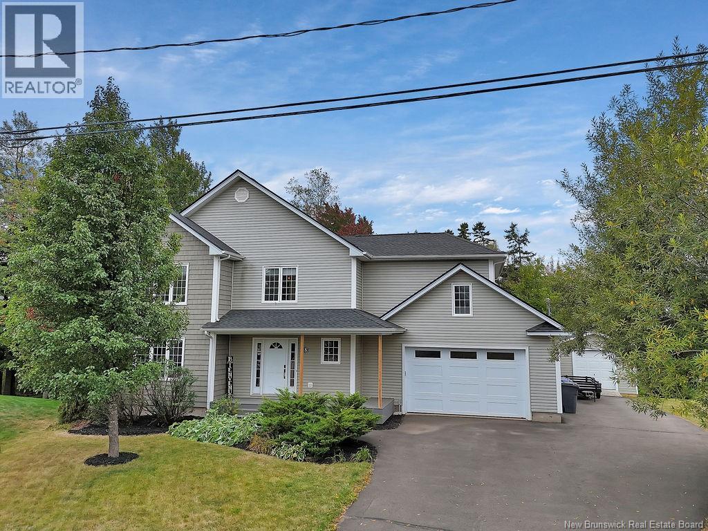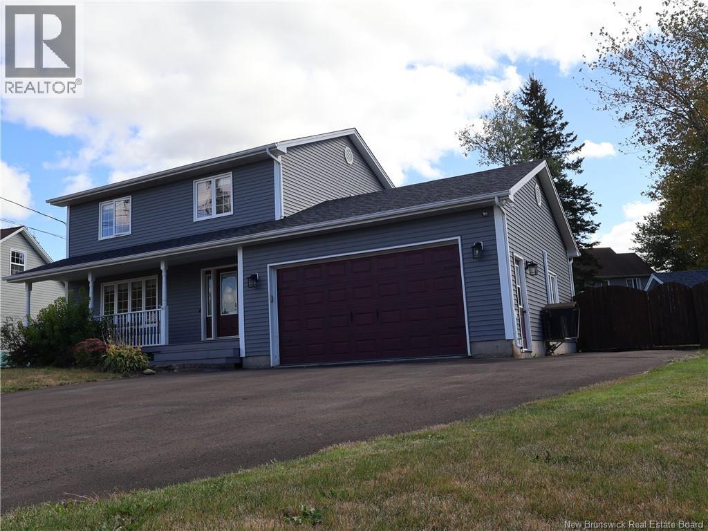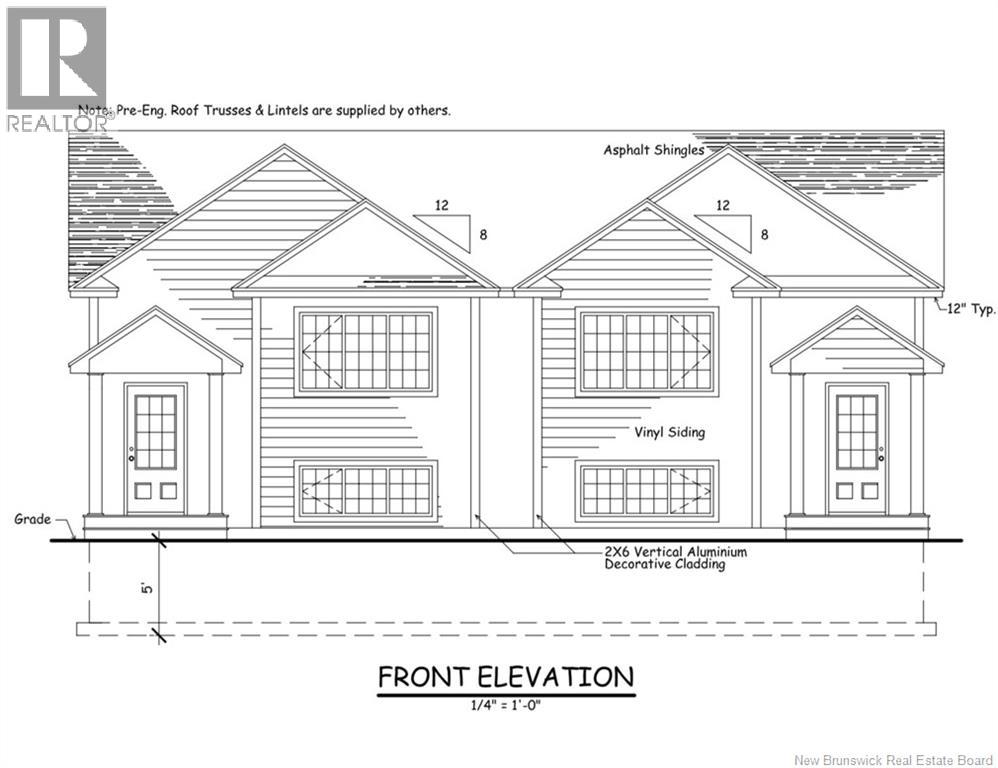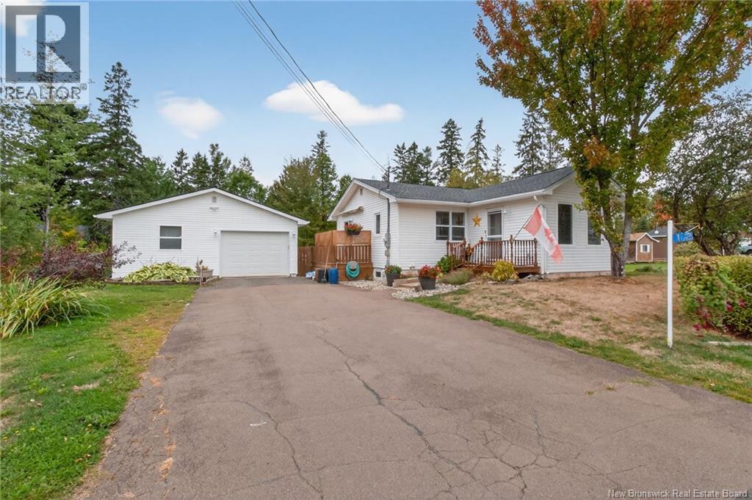- Houseful
- NB
- Moncton
- New North End
- 5 Acorn
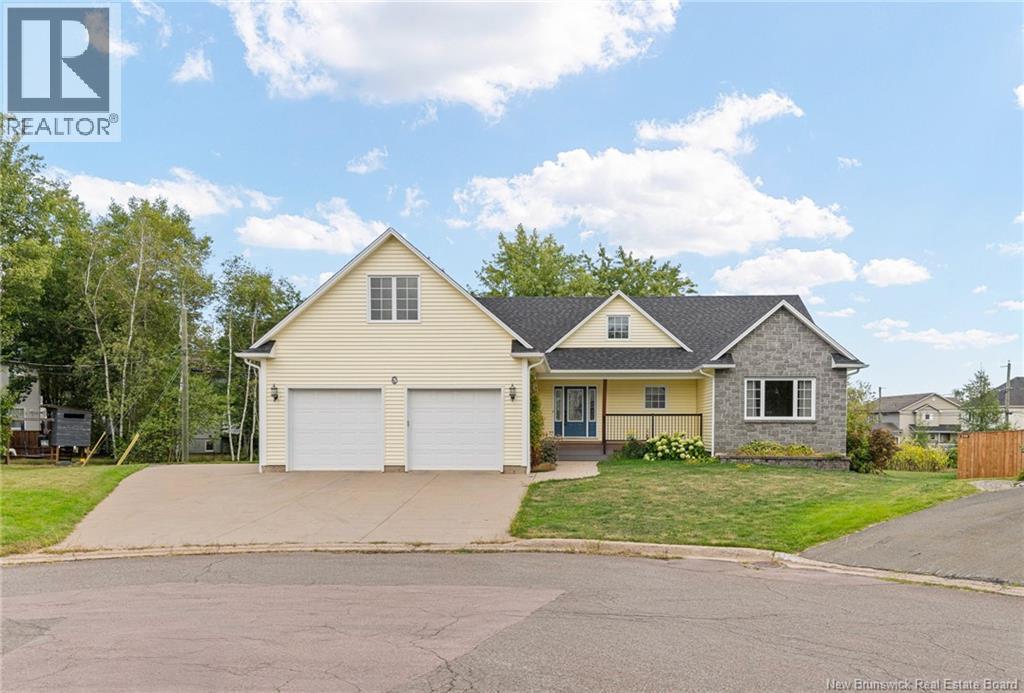
Highlights
Description
- Home value ($/Sqft)$181/Sqft
- Time on Housefulnew 35 hours
- Property typeSingle family
- StyleBungalow
- Neighbourhood
- Lot size0.37 Acre
- Mortgage payment
QUICK CLOSING! VACANT & AVAILABLE TO VIEW CALL TODAY! Beautiful executive bungalow by Glendaval Homes, located on a quiet cul-de-sac in Moncton North. This custom-built home offers 6 spacious bedrooms and 3 full bathrooms, combining luxury with functionality. The bright, open-concept main level features a cozy living room with a corner propane fireplace, built-in desk, and a well-appointed kitchen with dining area flowing seamlessly into a sunroomperfect for entertaining or family time. The private primary suite includes a large walk-in closet and 4-piece ensuite, while two additional bedrooms and a family bathroom are located on the opposite side. A mudroom off the garage adds convenience and storage. The fully finished lower level offers three more bedrooms, a large family room, 4-piece bathroom, and extensive storage with shelving. Enjoy a spacious lot with mature trees, garden plot, full ducted heat pump, 2022 roof shingles, double attached garage with loft, and RV parking. (id:63267)
Home overview
- Cooling Central air conditioning, heat pump, air exchanger
- Heat source Propane, natural gas
- Heat type Baseboard heaters, heat pump, stove
- Sewer/ septic Municipal sewage system
- # total stories 1
- # full baths 3
- # total bathrooms 3.0
- # of above grade bedrooms 6
- Flooring Carpeted, tile, linoleum, hardwood
- Lot dimensions 1502
- Lot size (acres) 0.3711391
- Building size 3400
- Listing # Nb127071
- Property sub type Single family residence
- Status Active
- Loft Level: 2nd
- Family room 5.334m X 5.791m
Level: Basement - Storage 4.166m X 4.013m
Level: Basement - Laundry 2.743m X 1.829m
Level: Basement - Bedroom 4.521m X 3.15m
Level: Basement - Bathroom (# of pieces - 4) 2.54m X 2.54m
Level: Basement - Bedroom 3.251m X 4.674m
Level: Basement - Bedroom 3.861m X 3.531m
Level: Basement - Utility 2.743m X 3.658m
Level: Basement - Bedroom 3.658m X 3.302m
Level: Main - Bathroom (# of pieces - 4) 2.438m X 2.692m
Level: Main - Dining room 3.353m X 3.124m
Level: Main - Living room 4.267m X 5.791m
Level: Main - Sunroom 3.81m X 3.048m
Level: Main - Primary bedroom 3.861m X 4.699m
Level: Main - Foyer 3.404m X 1.727m
Level: Main - Bedroom 3.658m X 3.912m
Level: Main - Mudroom 2.134m X 2.591m
Level: Main - Kitchen 3.353m X 4.42m
Level: Main
- Listing source url Https://www.realtor.ca/real-estate/28904933/5-acorn-moncton
- Listing type identifier Idx

$-1,640
/ Month

