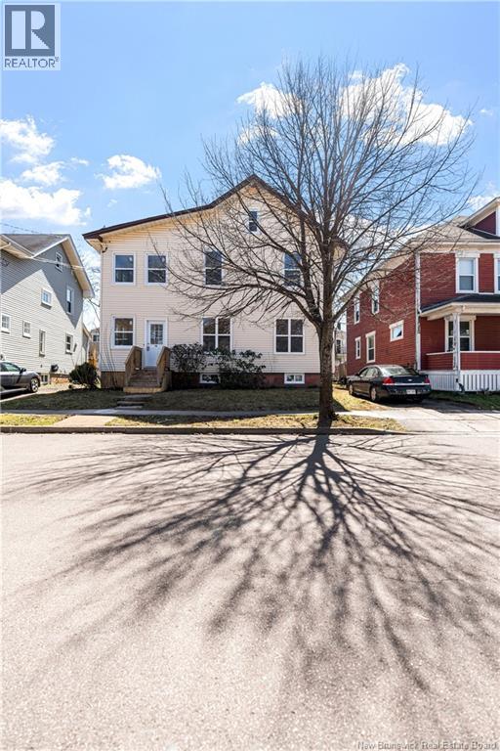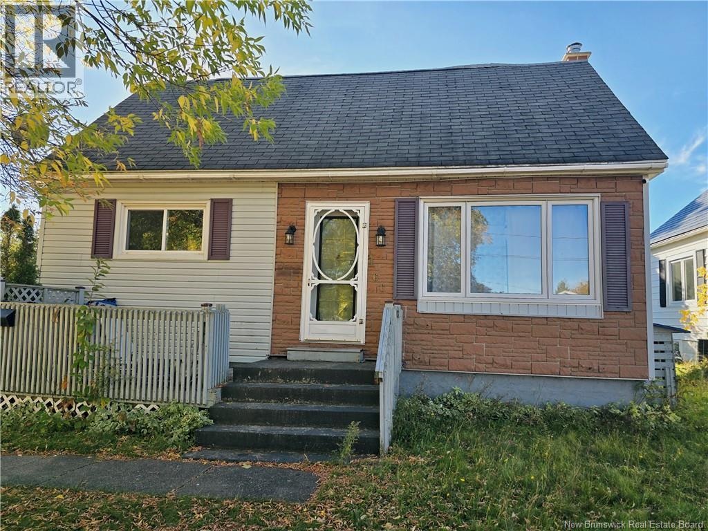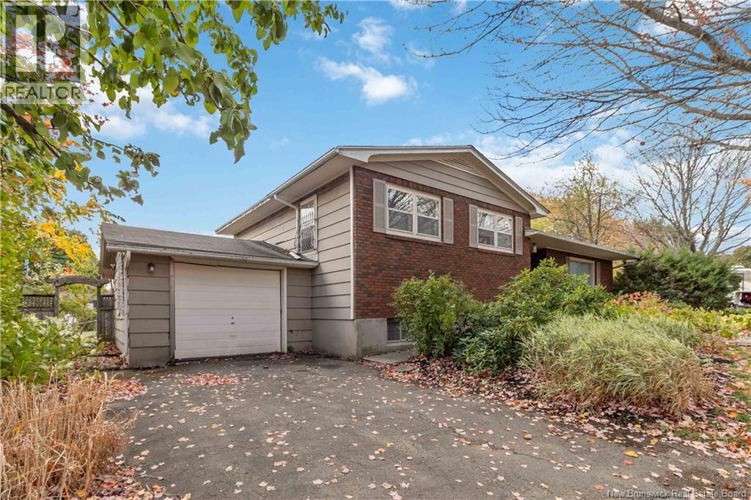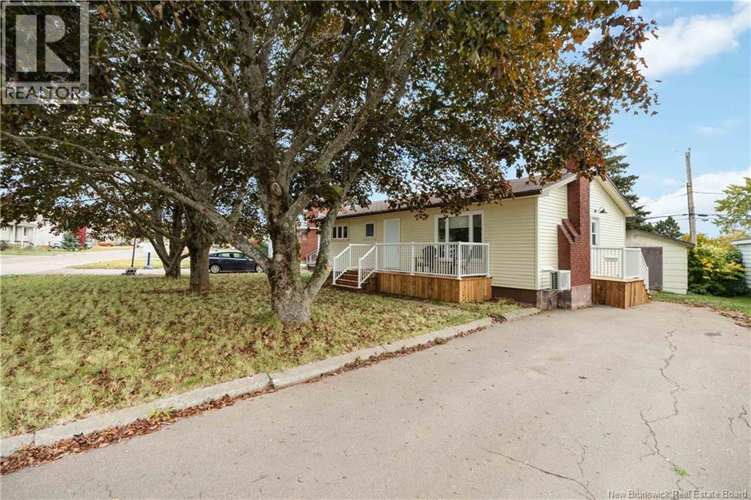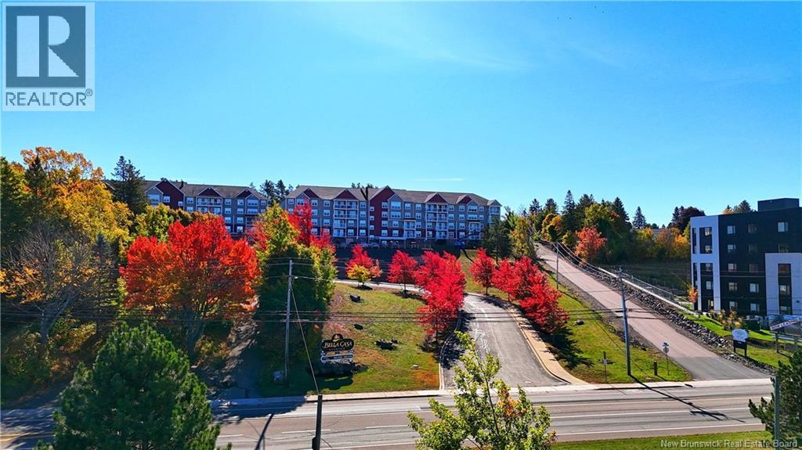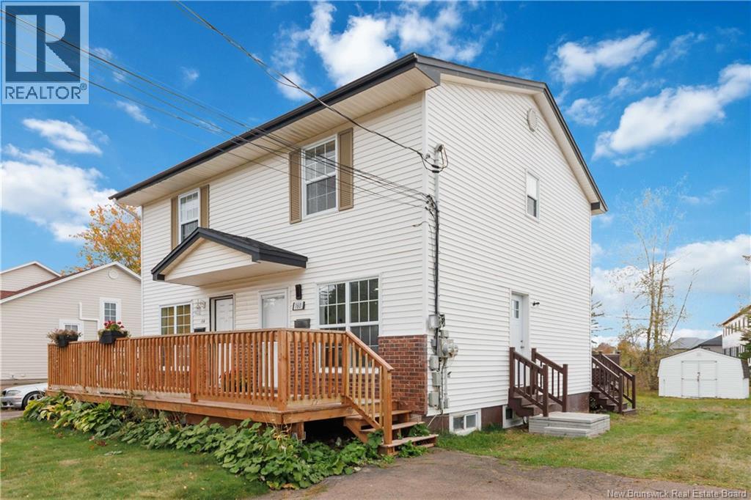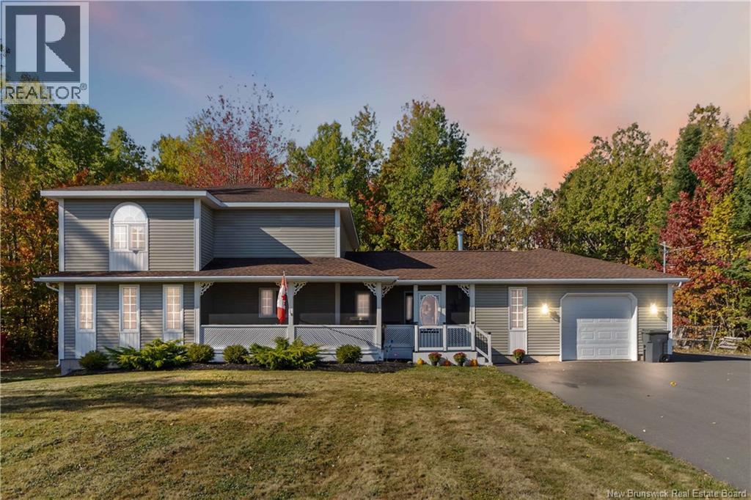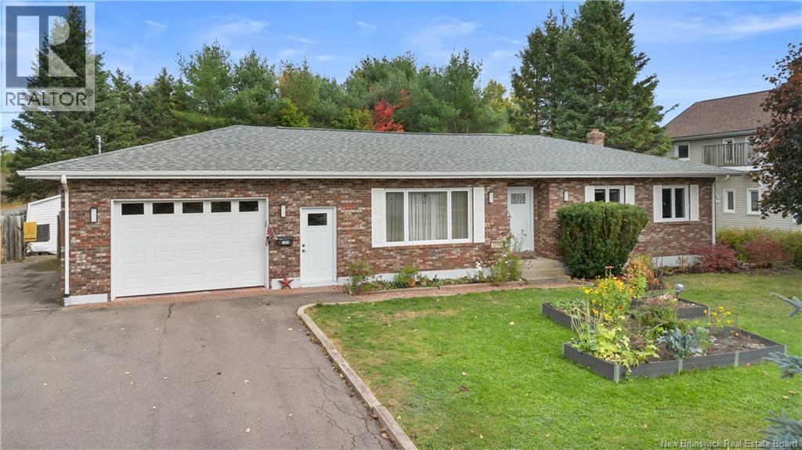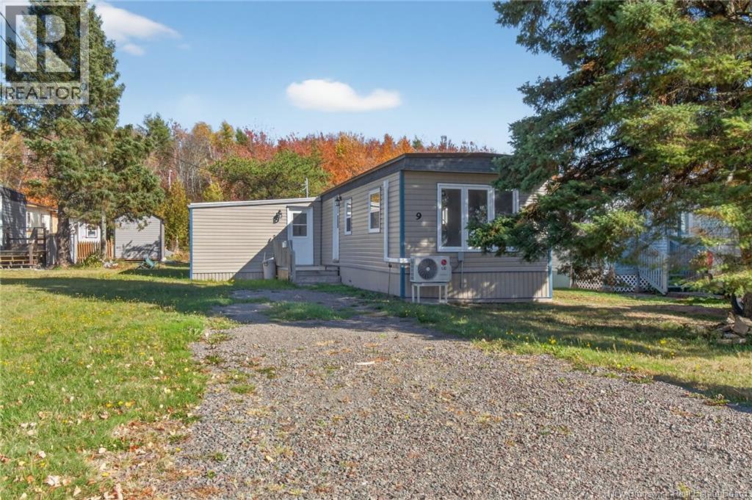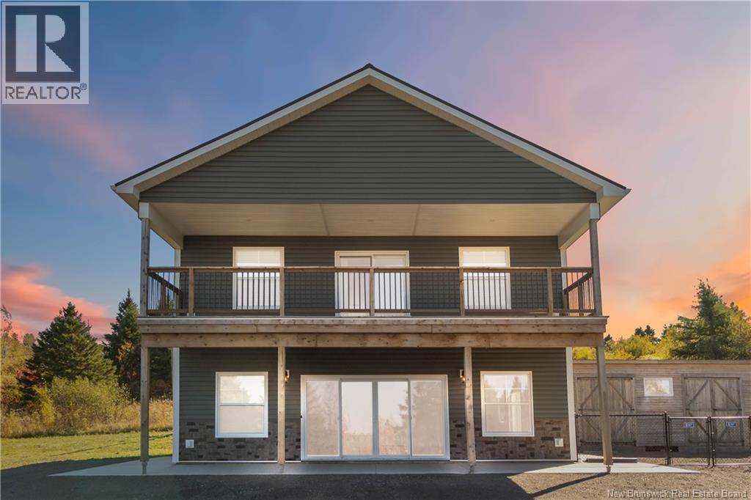- Houseful
- NB
- Moncton
- Lewisville
- 50 Mcauley Drive Unit 26
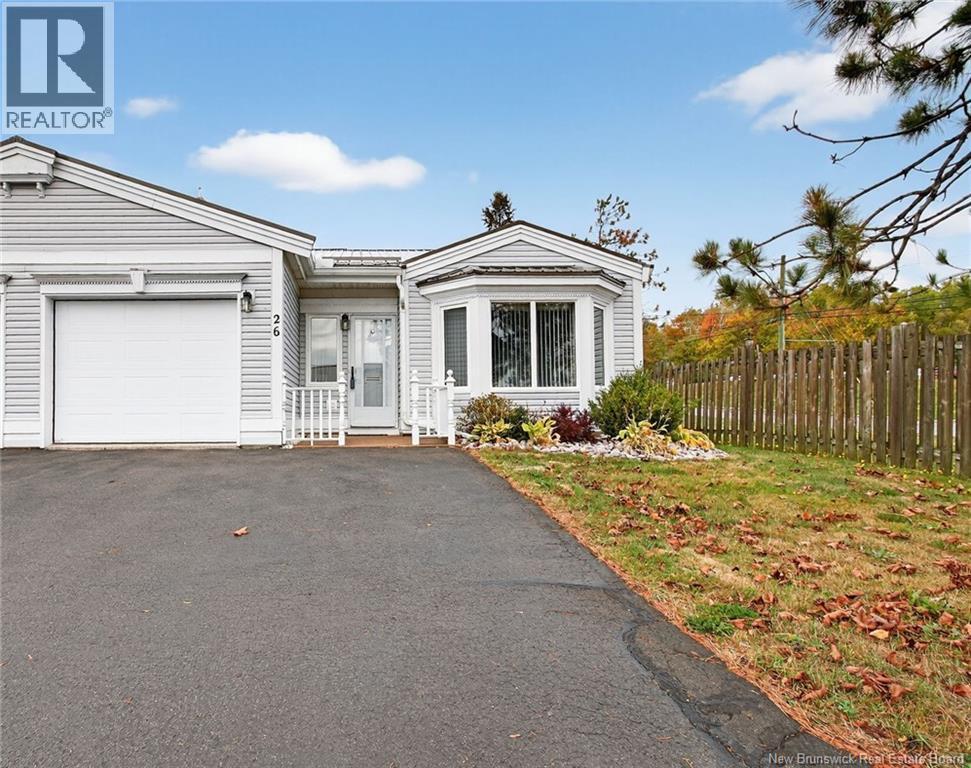
50 Mcauley Drive Unit 26
50 Mcauley Drive Unit 26
Highlights
Description
- Home value ($/Sqft)$266/Sqft
- Time on Housefulnew 4 hours
- Property typeSingle family
- Neighbourhood
- Mortgage payment
Welcome to EASE OF LIVING in The Village Condominiums just off Shediac Rd, close to major amenities. This spacious, 2 BEDROOM, 2 BATH END UNIT Condo features ATTACHED GARAGE and METAL ROOF; cozy and comfortable living without all the work. As you enter this beautiful home, youll be welcomed to a foyer which has door access to garage with EPOXY FLOOR; all ready for the winter months. Walk through into the very large Living Room with bright skylights and vaulted ceiling to add to the spacious feel. Sliding Doors from the LR lead to the large back deck w/ privacy wall & lovely backyard w/ Storage Shed. The Dining Room is large and well suited to hosting those family holiday dinners. The Kitchen is well designed with plenty of cabinets and countertop space for cooking & baking and even room for an eat-in kitchen table. The beautiful bright kitchen window overlooks the backyard. The Primary Bedroom is well-sized and boasts a 3PC Ensuite for convenience. Across the hall is the main 4 PC Family Bath. At the front of the home is Bedroom 2 with a gorgeous bay window that can double as Den or Office; a beautiful bright room to work or unwind. Laundry is conveniently located in the hall between the 2 bedrooms, and off the Dining Room is a separate storage/utility room. This warm & inviting home has it all-offering convenient living on one level, a garage, partially fenced, end unit, all well situated in a wonderful Condo community. A MUST SEE. See attached FLOOR PLAN & VIRTUAL TOUR. (id:63267)
Home overview
- Cooling Air conditioned, heat pump
- Heat source Electric
- Heat type Baseboard heaters, heat pump
- Sewer/ septic Municipal sewage system
- Has garage (y/n) Yes
- # full baths 2
- # total bathrooms 2.0
- # of above grade bedrooms 2
- Flooring Carpeted
- Lot desc Landscaped
- Lot size (acres) 0.0
- Building size 1163
- Listing # Nb128361
- Property sub type Single family residence
- Status Active
- Bedroom 4.267m X 3.912m
Level: Main - Living room 5.639m X 6.121m
Level: Main - Dining room 2.896m X 3.226m
Level: Main - Kitchen 3.048m X 4.14m
Level: Main - Bathroom (# of pieces - 4) 3.023m X 2.743m
Level: Main - Primary bedroom 3.658m X 3.912m
Level: Main - Ensuite bathroom (# of pieces - 3) 1.448m X 2.362m
Level: Main - Storage 2.997m X 1.778m
Level: Main
- Listing source url Https://www.realtor.ca/real-estate/28977673/50-mcauley-drive-unit-26-moncton
- Listing type identifier Idx

$-416
/ Month

