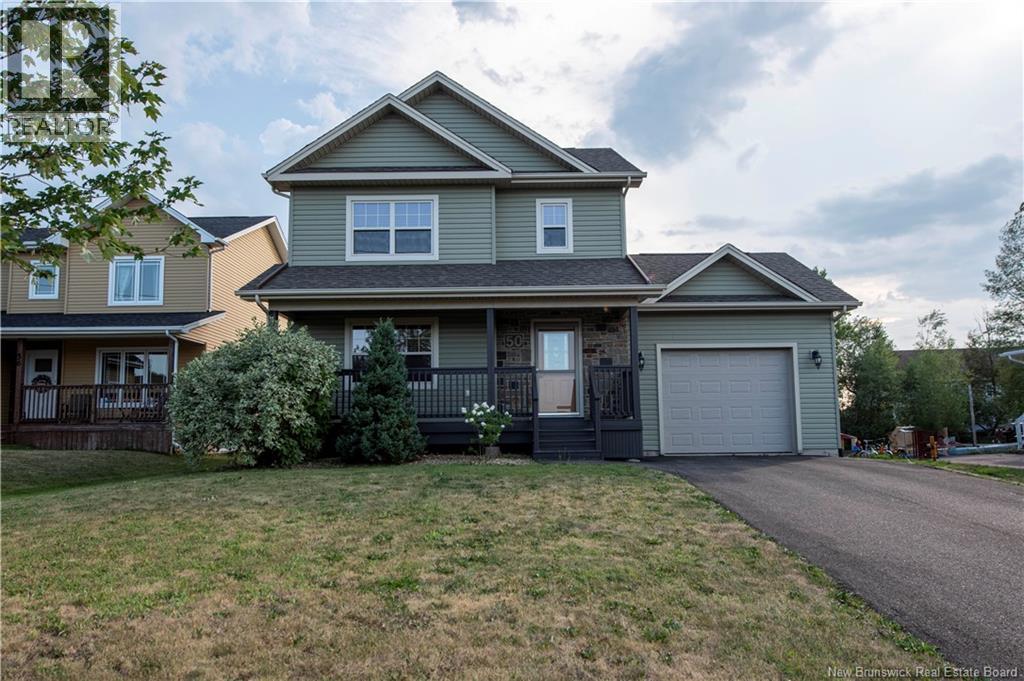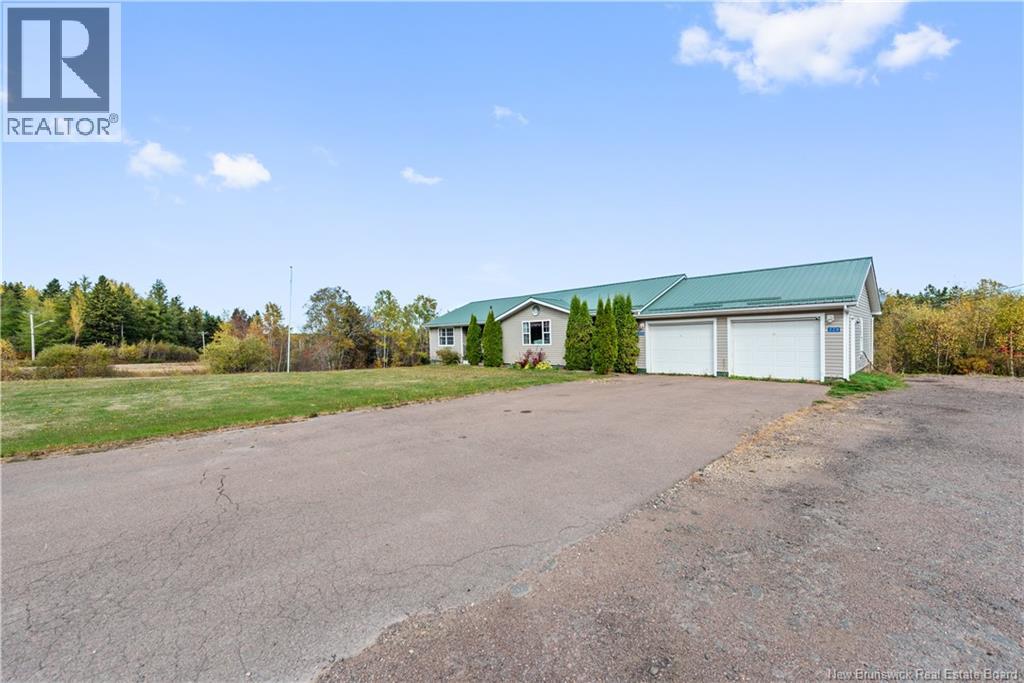- Houseful
- NB
- Moncton
- Harrisville
- 50 Northumberland Dr

50 Northumberland Dr
50 Northumberland Dr
Highlights
Description
- Home value ($/Sqft)$262/Sqft
- Time on Houseful64 days
- Property typeSingle family
- Style2 level
- Neighbourhood
- Lot size9,666 Sqft
- Year built2012
- Mortgage payment
Welcome to 50 Northumberland Drive in popular Meadow Lake Estates! Just a short walk to Meadow Lake and the Harrisville Nature trail. This property offers the perfect blend of nature with the convenience of city living. The location allows for easy highway access and is just a short drive or walk to many amenities. Freshly painted, this home is in pristine condition! The main floor features a great size living room, a well appointed eat in kitchen with center island and plenty of storage. The professionally built 4 SEASON SUNROOM give access to the custom built patio and LARGE FENCED BACKYARD! A laundry room with two piece bath complete this level. The second level features a good size primary bedroom with beautiful tray ceiling and a walk in closet. Two additional bedrooms and a 5 piece family bath complete this level. The basement is finished offering additional living space with a family room, a 4th bedroom, another full bathroom with a linen closet and a convenient storage room. The home also features an attached garage features an epoxy floor, a large storage shed, two mini-split heat pumps, central vacuum and so much more! Situated on an extra large lot boasting a huge west facing backyard, young fruit trees and a trees line the back of the property line! This home is move in ready! Call today to book a showing! (id:63267)
Home overview
- Cooling Heat pump
- Heat source Electric
- Heat type Baseboard heaters, heat pump
- Sewer/ septic Municipal sewage system
- # full baths 2
- # half baths 1
- # total bathrooms 3.0
- # of above grade bedrooms 4
- Flooring Ceramic, laminate
- Directions 2070283
- Lot dimensions 898
- Lot size (acres) 0.22189276
- Building size 1963
- Listing # Nb124828
- Property sub type Single family residence
- Status Active
- Bedroom 3.658m X 3.835m
Level: 2nd - Bathroom (# of pieces - 5) Level: 2nd
- Bedroom 2.921m X 3.353m
Level: 2nd - Bedroom 2.921m X 2.921m
Level: 2nd - Family room 5.588m X 3.353m
Level: Basement - Bathroom (# of pieces - 4) Level: Basement
- Bedroom 2.489m X 3.683m
Level: Basement - Sunroom 3.531m X 3.962m
Level: Main - Bathroom (# of pieces - 2) Level: Main
- Living room 4.267m X 3.658m
Level: Main - Kitchen 4.978m X 4.115m
Level: Main
- Listing source url Https://www.realtor.ca/real-estate/28744303/50-northumberland-drive-moncton
- Listing type identifier Idx

$-1,371
/ Month












