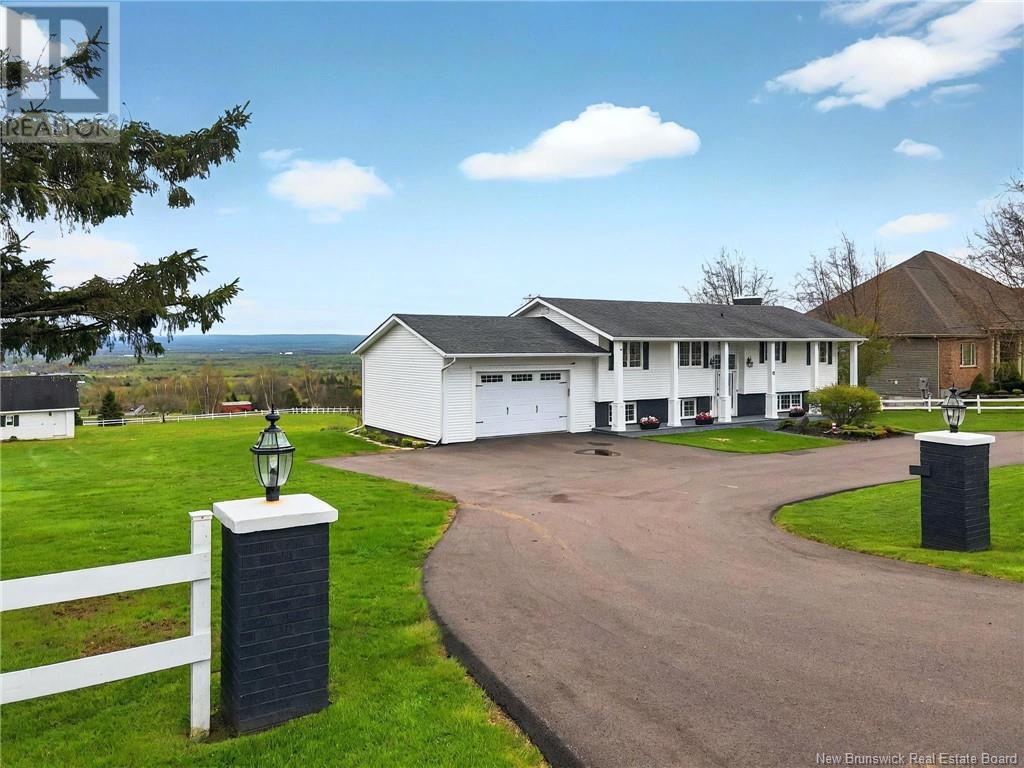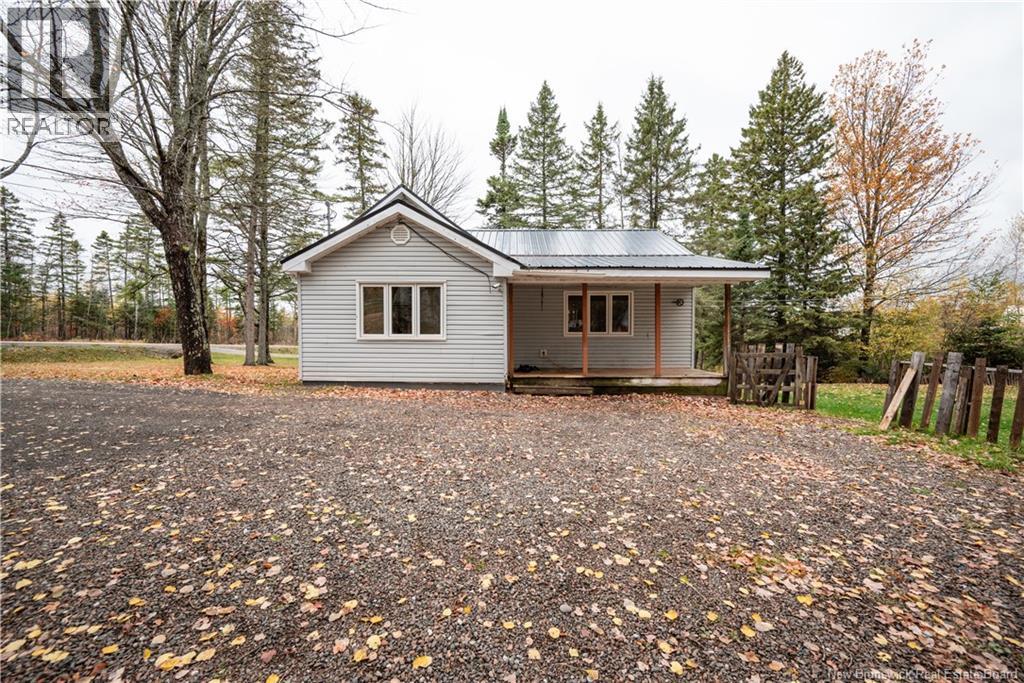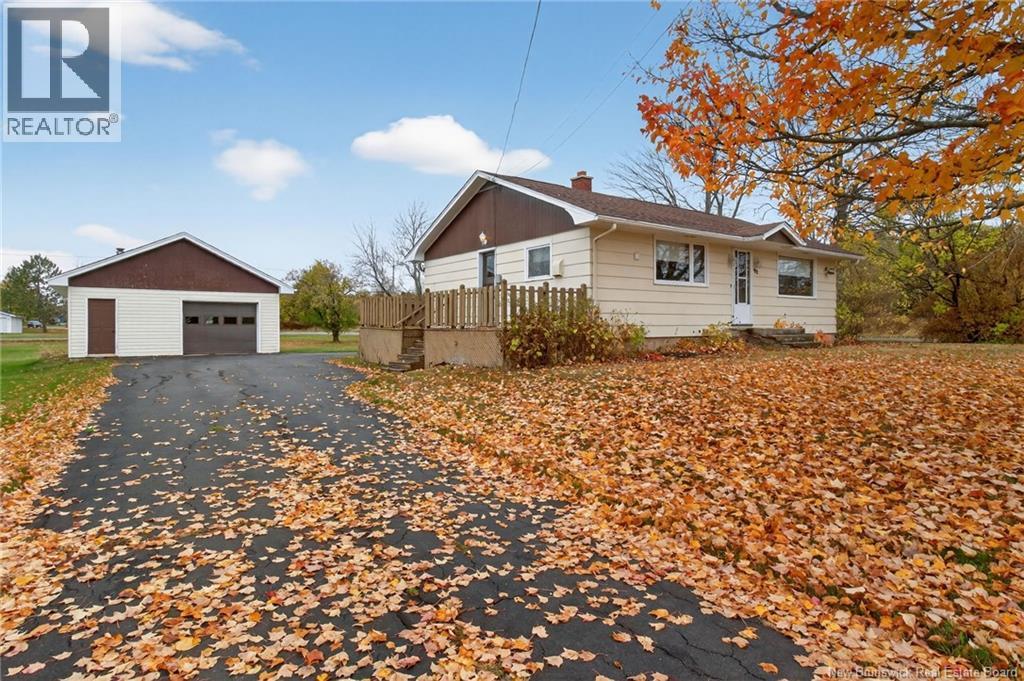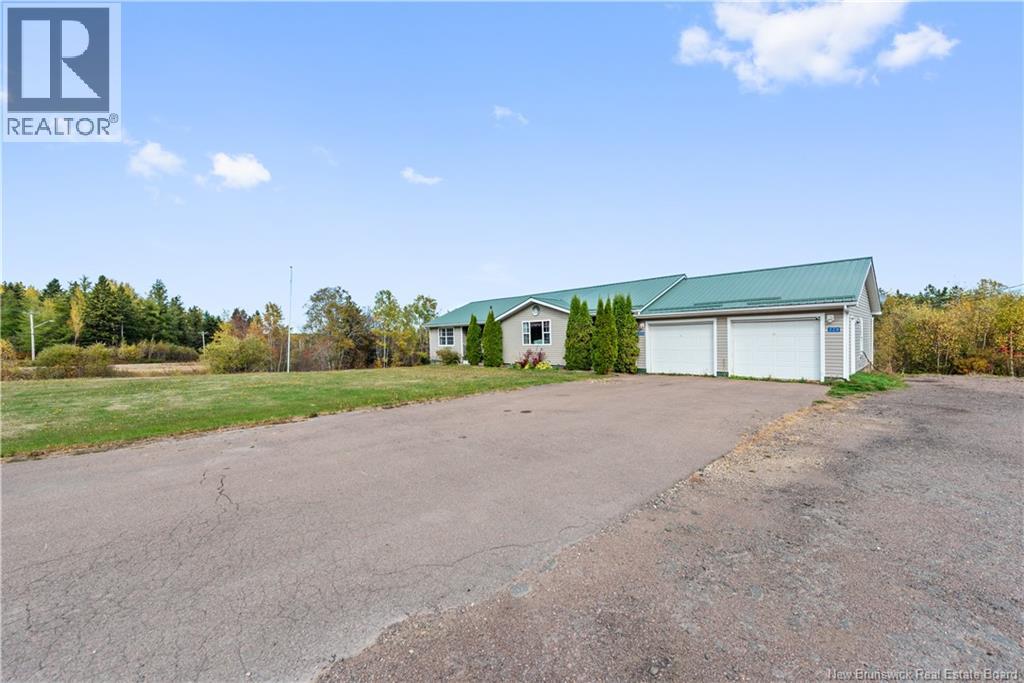- Houseful
- NB
- Moncton
- Magnetic Hill
- 50 Timberline Rd

50 Timberline Rd
50 Timberline Rd
Highlights
Description
- Home value ($/Sqft)$301/Sqft
- Time on Houseful152 days
- Property typeSingle family
- Style2 level
- Neighbourhood
- Lot size1.90 Acres
- Mortgage payment
PRICELESS CITY VIEWS, AN IN-LAW SUITE, AND 2 ACRES OF BEAUTIFULLY LANDSCAPED LANDthis home truly has it all! From the moment you arrive, youll be impressed by the large, newly paved semi-circle driveway. Step inside to a foyer, then head upstairs to a bright, open-concept living space. The spacious living room features a stunning fireplace, breathtaking views of the entire city, and patio doors that lead to a back deckperfect for morning coffee or evening entertaining. The kitchen is fully equipped with modern appliances, a center island, and cabinetry galore, flowing seamlessly into the dining area. Down the hall, you'll find a generously sized primary bedroom with more amazing views, a 3PC ensuite, and a large walk-in closet. A second bedroom and a 4PC family bath complete this level. The lower level offers a private in-law suite with its private access, a large family room with a cozy propane fireplace, a well-equipped kitchen, a spacious bedroom, 3PC bath, and convenient mudroom/laundry area. The walk-out basement allows for easy access to the backyard and those spectacular views. Additional upgrades include 2 new mini splits, new Generac system, new appliances, new shed, new in-law suite kitchen, new water pump, heat lamps in the bathrooms, and much more! The fenced backyard has sheds for extra storage, a little pond, and tons of space for outdoor fun. This is a rare opportunity to own this perfect home with endless possibilities. Book your private showing today! (id:63267)
Home overview
- Cooling Heat pump
- Heat source Electric
- Heat type Baseboard heaters, heat pump
- Sewer/ septic Septic system
- Has garage (y/n) Yes
- # full baths 3
- # total bathrooms 3.0
- # of above grade bedrooms 3
- Flooring Ceramic, hardwood
- Directions 1503406
- Lot desc Landscaped
- Lot dimensions 1.9
- Lot size (acres) 1.9
- Building size 2322
- Listing # Nb119091
- Property sub type Single family residence
- Status Active
- Laundry 4.572m X 3.251m
Level: Basement - Kitchen 6.248m X 3.2m
Level: Basement - Family room 9.855m X 3.429m
Level: Basement - Bedroom 5.994m X 3.2m
Level: Basement - Kitchen 4.674m X 3.251m
Level: Main - Living room 6.858m X 4.14m
Level: Main - Ensuite bathroom (# of pieces - 3) 1.499m X 3.15m
Level: Main - Other 2.769m X 2.769m
Level: Main - Bathroom (# of pieces - 4) 1.499m X 3.175m
Level: Main - Bedroom 3.327m X 3.073m
Level: Main - Primary bedroom 4.775m X 4.521m
Level: Main
- Listing source url Https://www.realtor.ca/real-estate/28349394/50-timberline-road-moncton
- Listing type identifier Idx

$-1,864
/ Month












