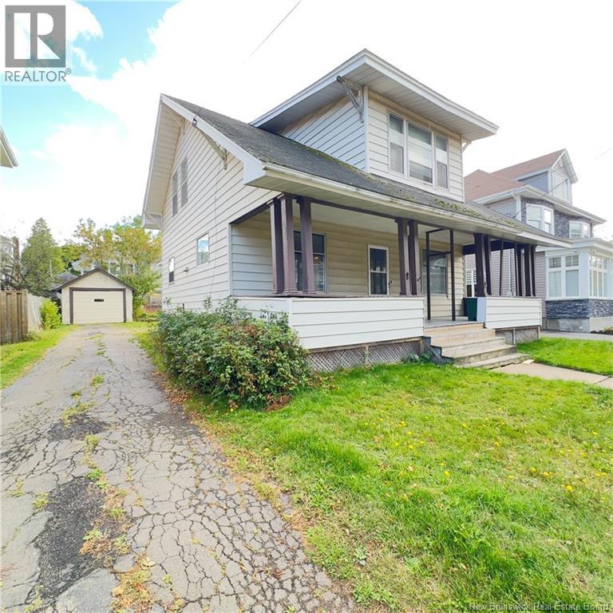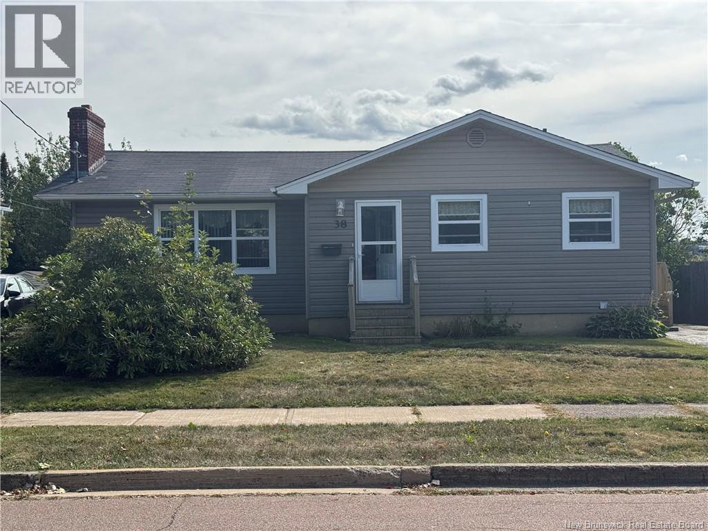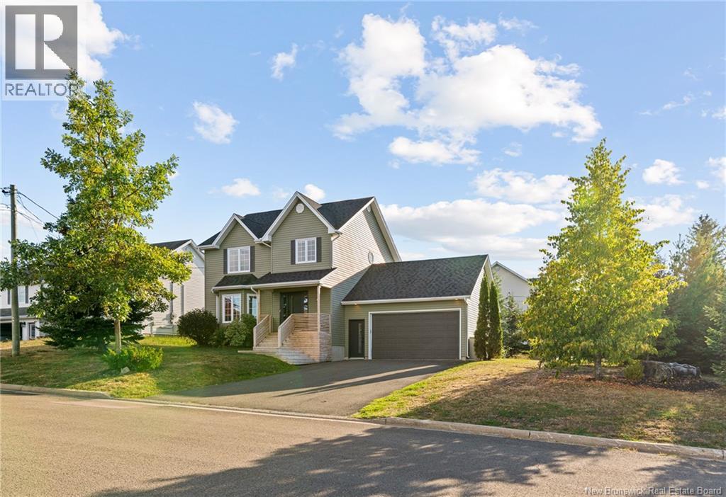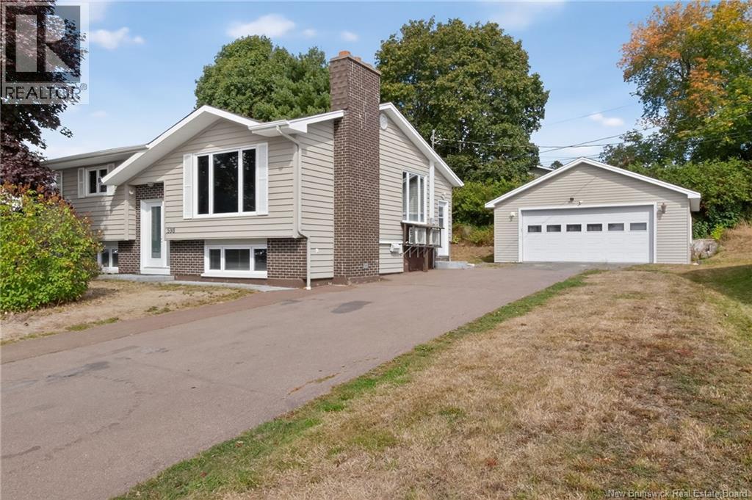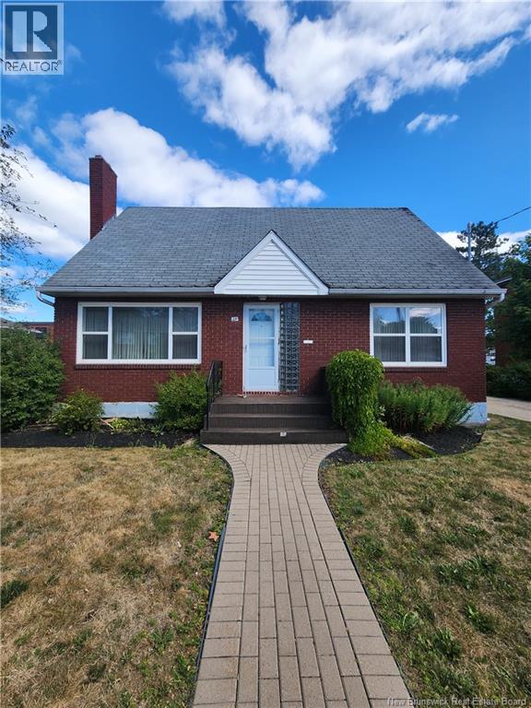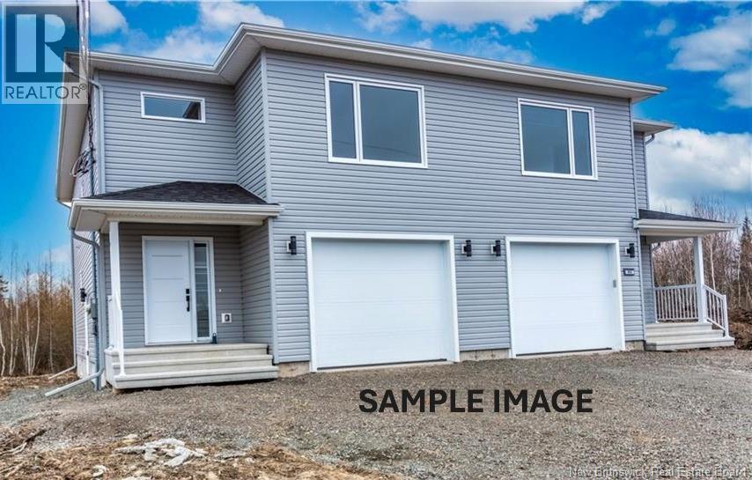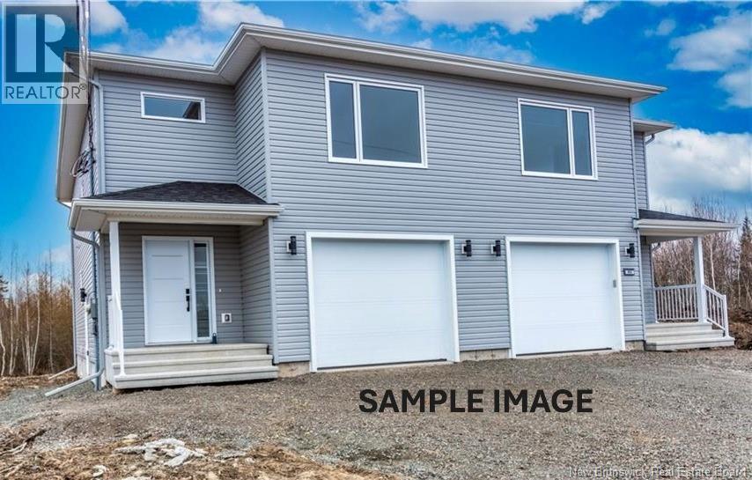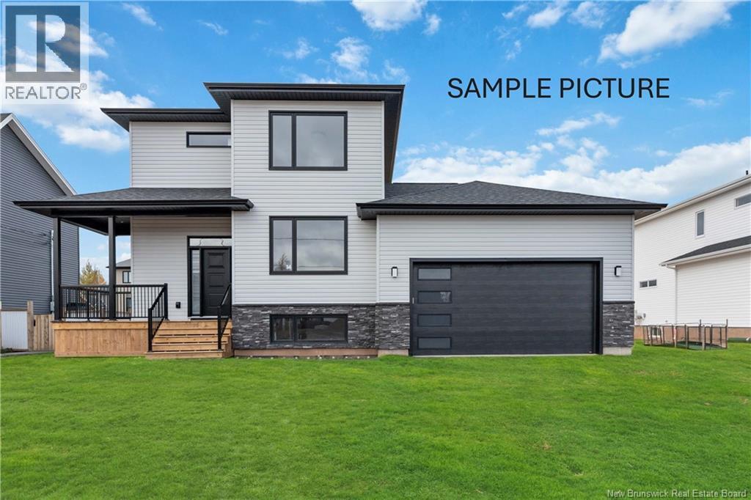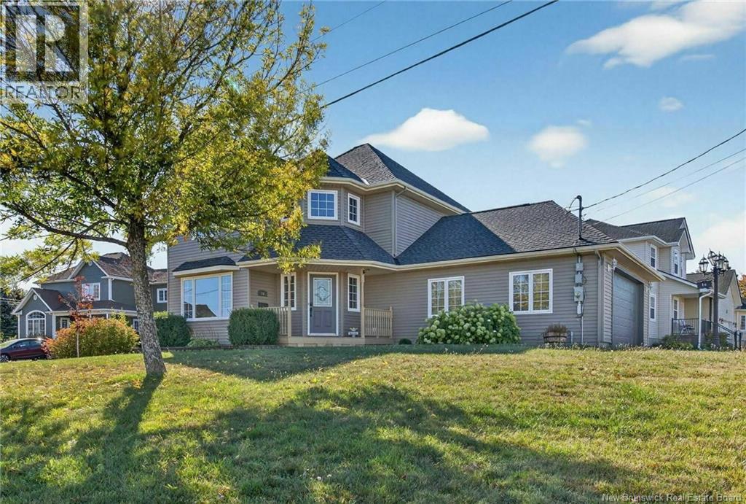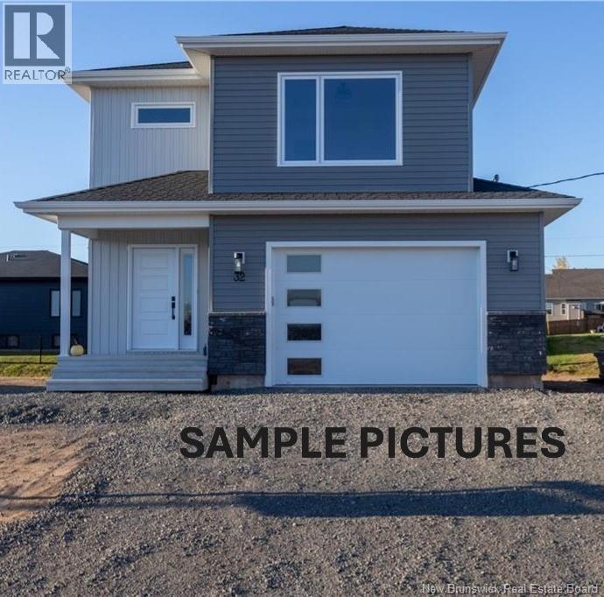- Houseful
- NB
- Moncton
- Old North End
- 51 Autumn Ter
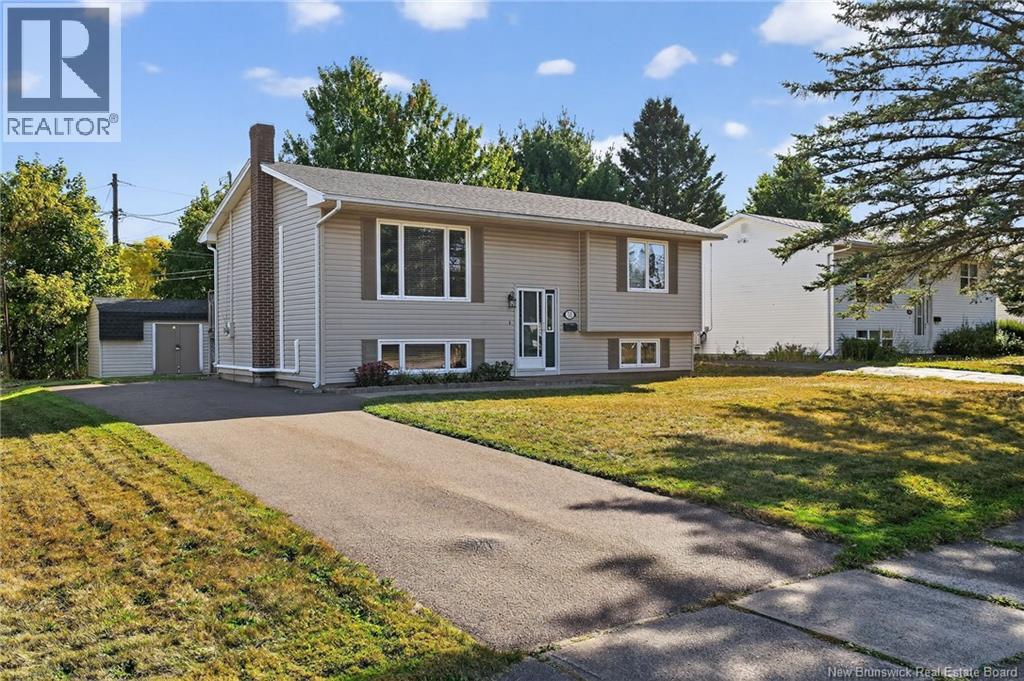
Highlights
Description
- Home value ($/Sqft)$190/Sqft
- Time on Housefulnew 8 hours
- Property typeSingle family
- Neighbourhood
- Lot size6,771 Sqft
- Year built1976
- Mortgage payment
Welcome to 51 Autumn Terrace, where pride of ownership is obvious. This one owner home has been well maintained & is awaiting for a new family to call it home! As you walk in, youll appreciate the natural light flowing in. Main level features a spacious living room, open concept kitchen & dining area with easy access to back deck for those summer BBQs, 2 bedrooms & a renovated 4 PC bathroom. The lower level is completely finished. The space features a large family room & rec room, ideal for family movie nights, bedroom, 3 PC bathroom & laundry area. This spacious raised ranch has had many updates over the years. These include exterior windows, siding & roof; mini splits for climate control; renovated bathrooms & much more. Location is great, near City Hospital, shopping, amenities, bus route, Universities & college. Dont delay, schedule your viewing today! Lot size: 86x106x50x101 (id:63267)
Home overview
- Cooling Heat pump
- Heat source Electric
- Heat type Baseboard heaters, heat pump
- Sewer/ septic Municipal sewage system
- # full baths 2
- # total bathrooms 2.0
- # of above grade bedrooms 3
- Flooring Ceramic, hardwood
- Directions 1503402
- Lot desc Landscaped
- Lot dimensions 629
- Lot size (acres) 0.15542378
- Building size 1766
- Listing # Nb127215
- Property sub type Single family residence
- Status Active
- Utility 3.429m X 3.277m
Level: 5th - Recreational room 3.759m X 3.277m
Level: Basement - Bedroom 3.785m X 3.277m
Level: Basement - Bathroom (# of pieces - 3) 1.753m X 2.261m
Level: Basement - Laundry 1.422m X 3.277m
Level: Basement - Family room 4.47m X 3.632m
Level: Basement - Kitchen 2.87m X 3.454m
Level: Main - Bathroom (# of pieces - 4) 1.499m X 2.388m
Level: Main - Dining room 2.769m X 3.454m
Level: Main - Living room 4.826m X 3.505m
Level: Main - Primary bedroom 3.962m X 3.81m
Level: Main - Bedroom 2.87m X 3.48m
Level: Main
- Listing source url Https://www.realtor.ca/real-estate/28915981/51-autumn-terrace-moncton
- Listing type identifier Idx

$-893
/ Month

