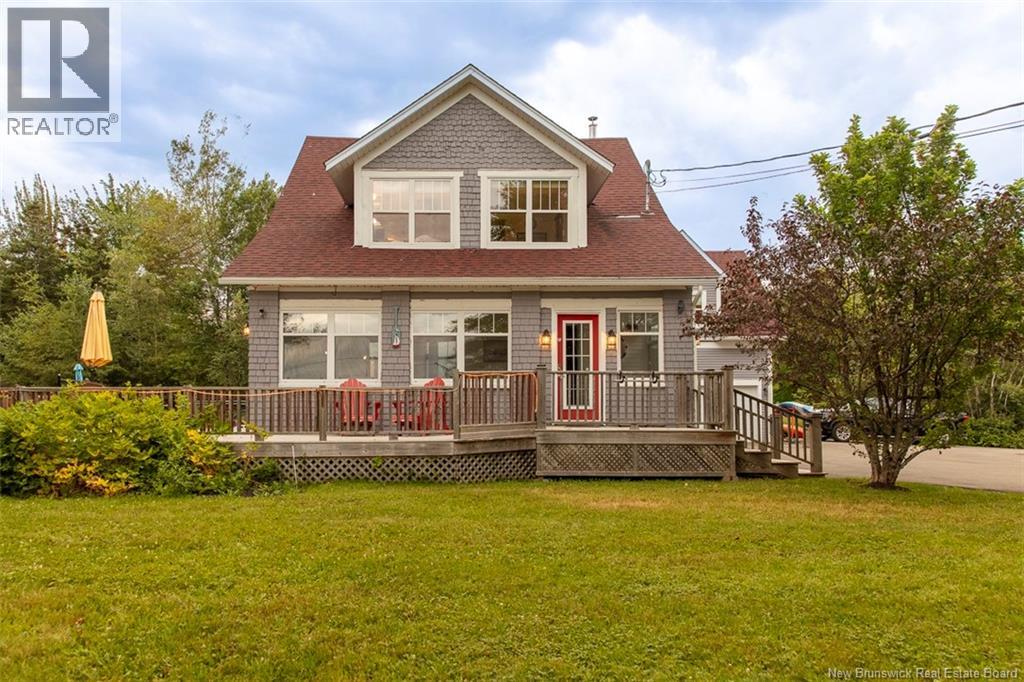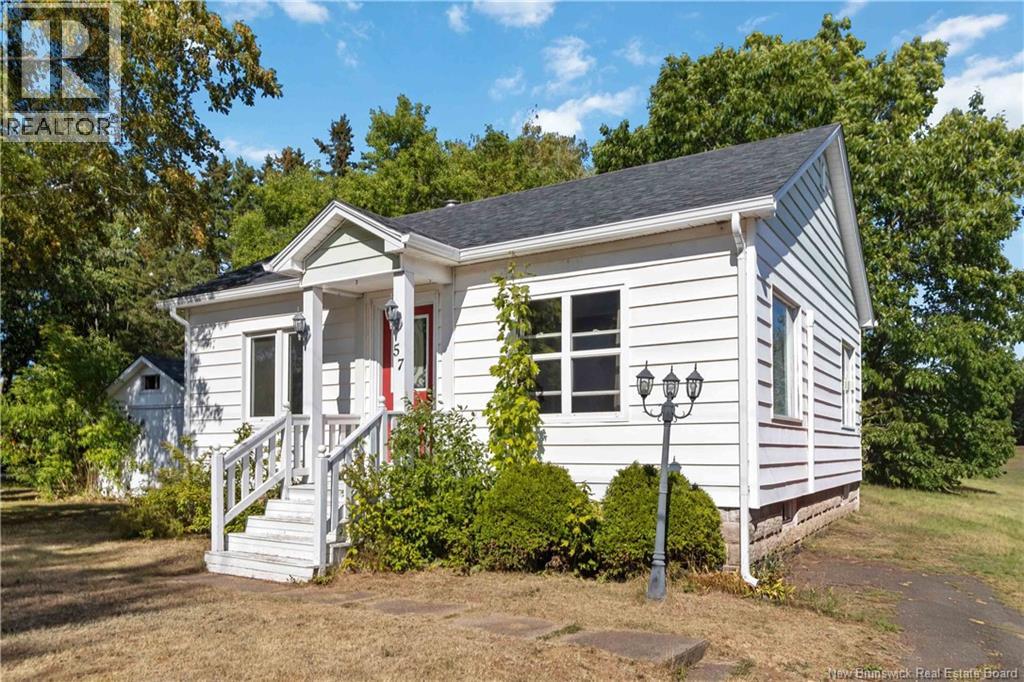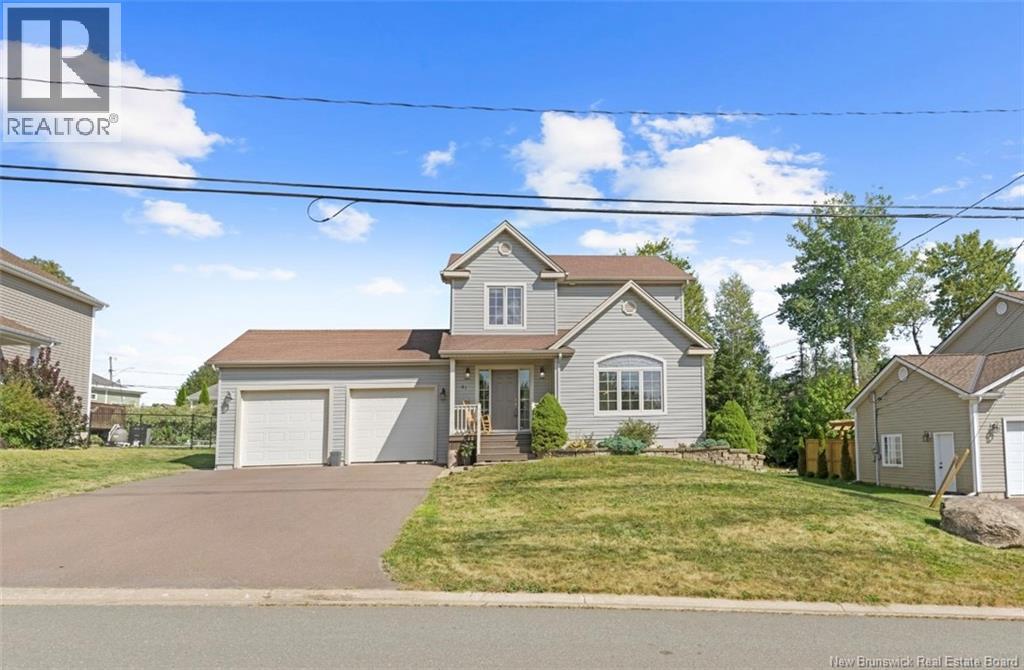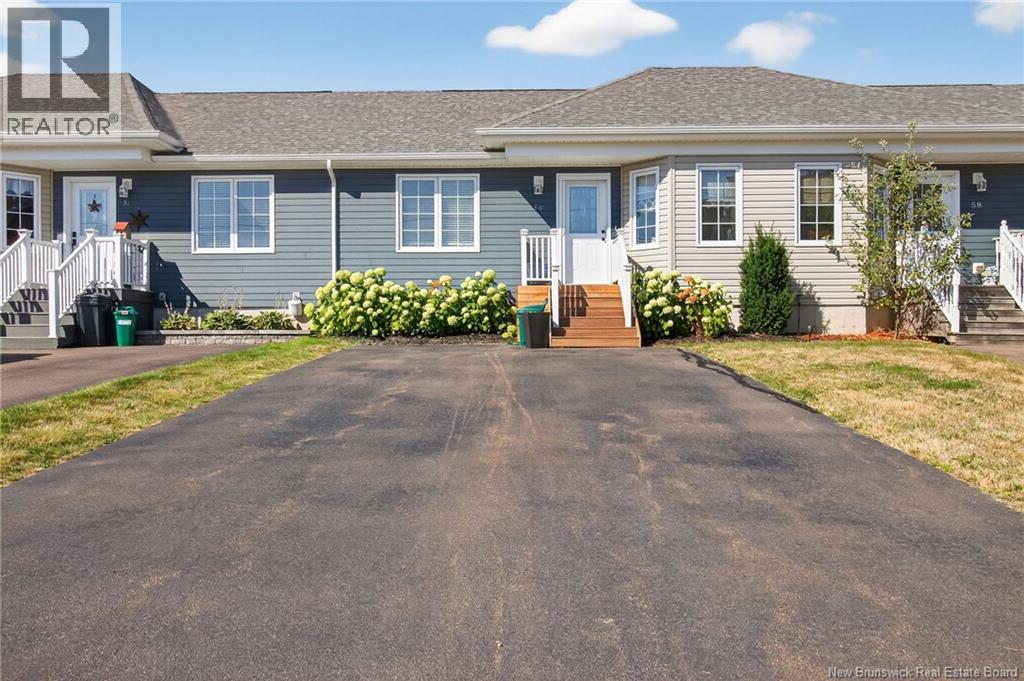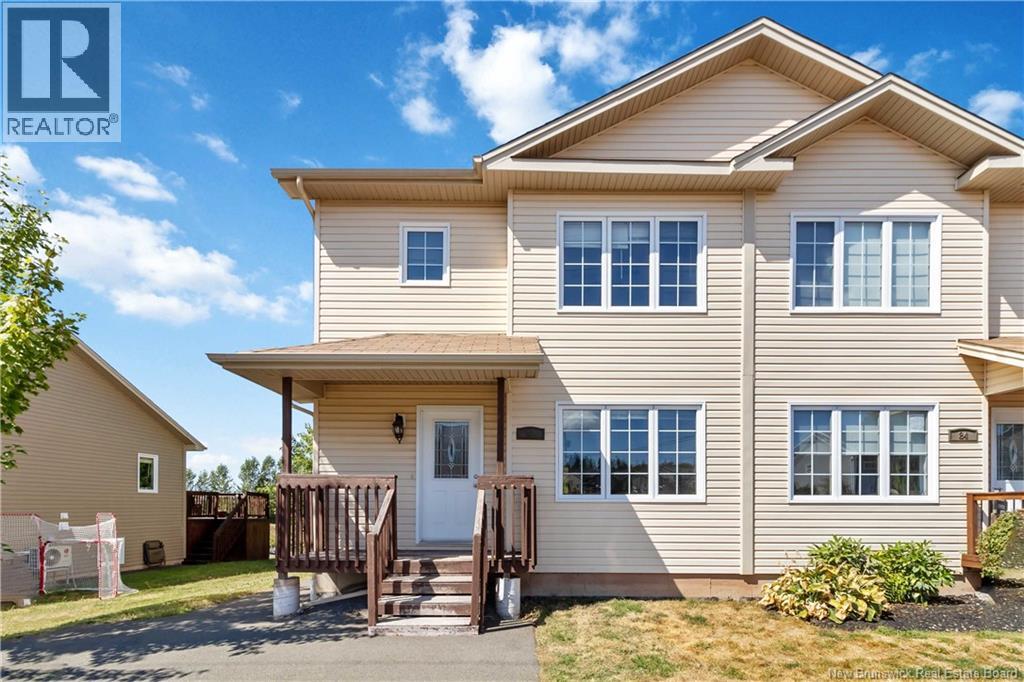- Houseful
- NB
- Moncton
- New North End
- 51 Lemonwood Ct
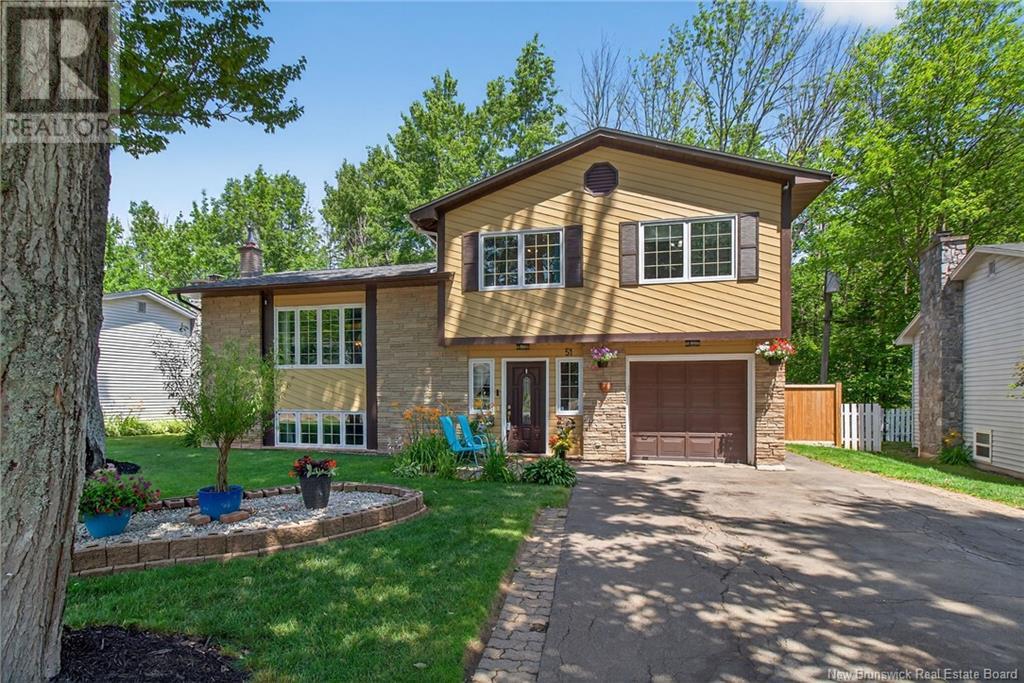
Highlights
Description
- Home value ($/Sqft)$279/Sqft
- Time on Houseful52 days
- Property typeSingle family
- Style4 level
- Neighbourhood
- Lot size6,372 Sqft
- Mortgage payment
Located in the highly desirable Kingswood Park, this beautiful four-level split home with attached garage has so much to offer. Step into a welcoming foyer with French doors that open to a stunning, private backyard. This level also includes a convenient 2-piece powder room. Upstairs on the second level, you'll find a spacious living room, a bright dining area, and a kitchen with a central island perfect for cooking and entertaining. The third level features three generously sized bedrooms and a 4-piece main bathroom. The primary bedroom boasts ample closet space and direct access to the main bath for added privacy. The lower level offer a large family room with a propane fireplace (never used), a laundry room, and plenty of storage space. Curb appeal is excellent, with a beautifully treed and fully fenced backyard that offer complete privacy. The spacious deck is ideal for relaxing or entertaining-it truly must be seen to be appreciated. Conveniently located near schools, shopping and all amenities. This home combines comfort, space and an unbeatable location. Professional pictures will be on site Friday. (id:63267)
Home overview
- Cooling Heat pump
- Heat type Heat pump
- Sewer/ septic Municipal sewage system
- Has garage (y/n) Yes
- # full baths 1
- # half baths 1
- # total bathrooms 2.0
- # of above grade bedrooms 3
- Flooring Hardwood
- Lot dimensions 592
- Lot size (acres) 0.1462812
- Building size 1720
- Listing # Nb122926
- Property sub type Single family residence
- Status Active
- Kitchen 3.81m X 3.378m
Level: 2nd - Living room 5.69m X 3.429m
Level: 2nd - Dining room 2.616m X 3.378m
Level: 2nd - Primary bedroom 4.42m X 3.404m
Level: 3rd - Bathroom (# of pieces - 4) 2.007m X 2.515m
Level: 3rd - Bedroom 3.2m X 3.886m
Level: 3rd - Bedroom 3.2m X 2.845m
Level: 3rd - Family room 6.426m X 4.42m
Level: Basement - Storage 2.337m X 2.286m
Level: Basement - Laundry 3.734m X 2.286m
Level: Basement - Bathroom (# of pieces - 2) 1.041m X 1.372m
Level: Main - Foyer 7.01m X 3.048m
Level: Main
- Listing source url Https://www.realtor.ca/real-estate/28606860/51-lemonwood-court-moncton
- Listing type identifier Idx

$-1,280
/ Month




