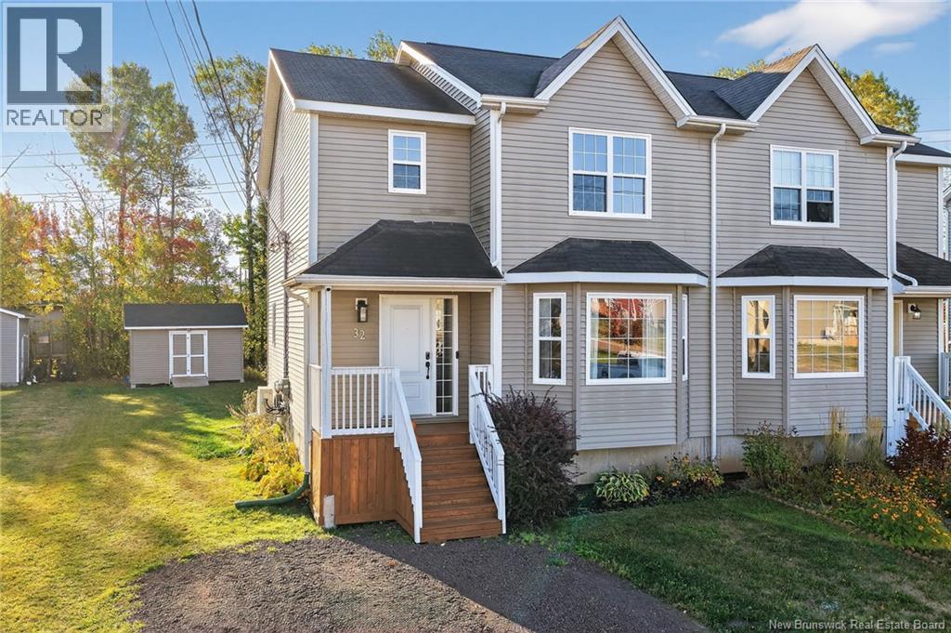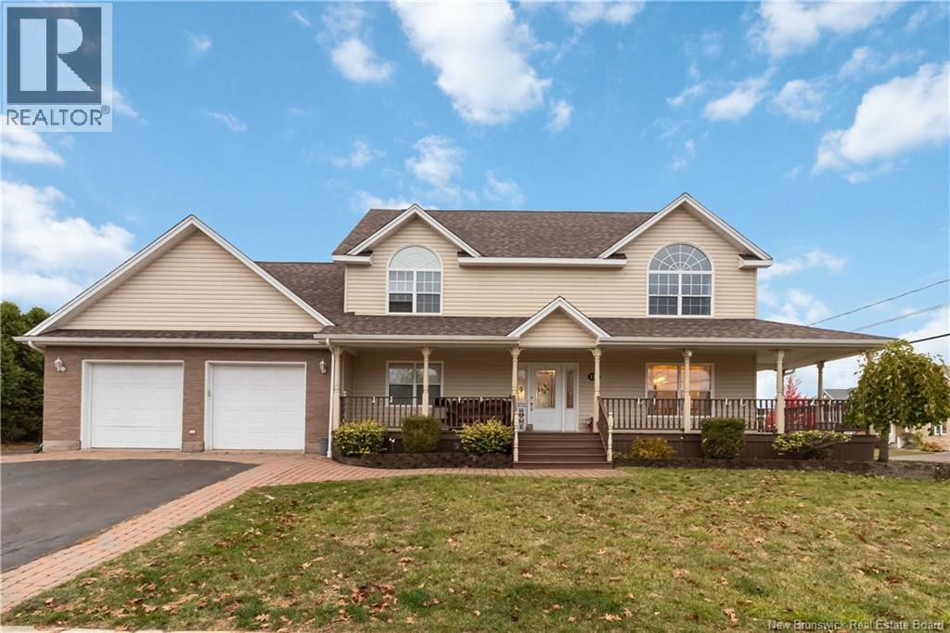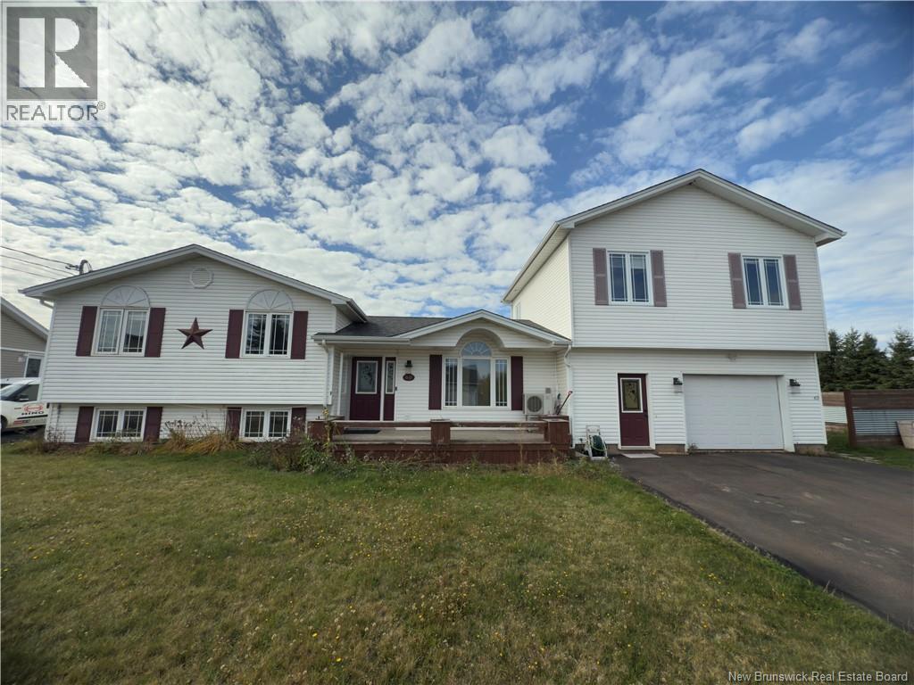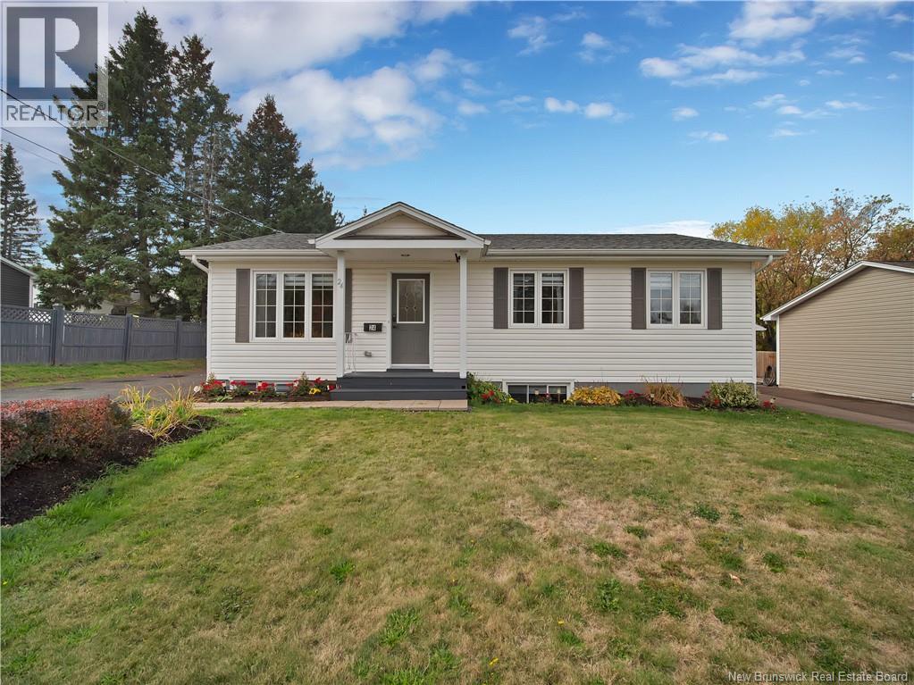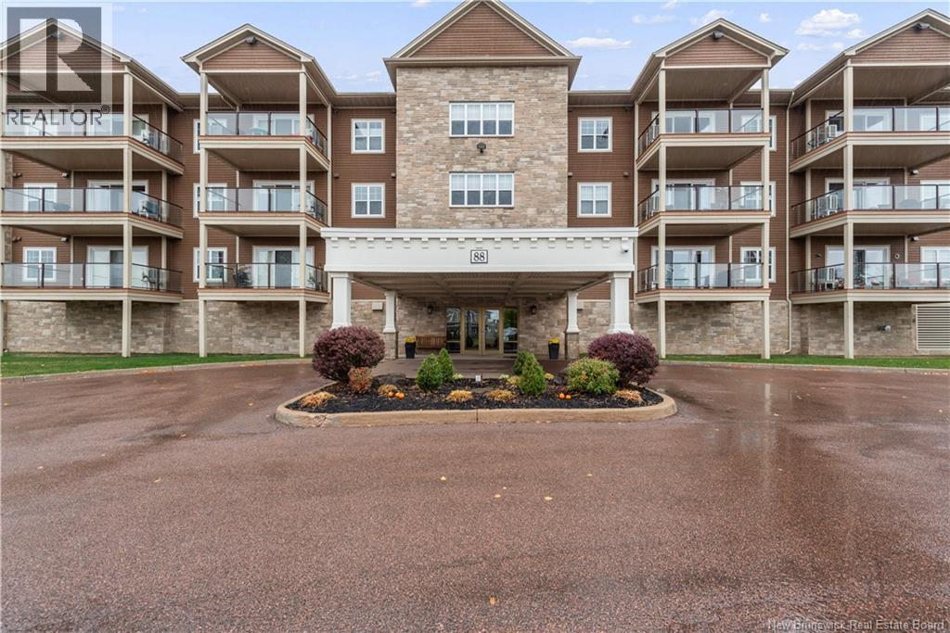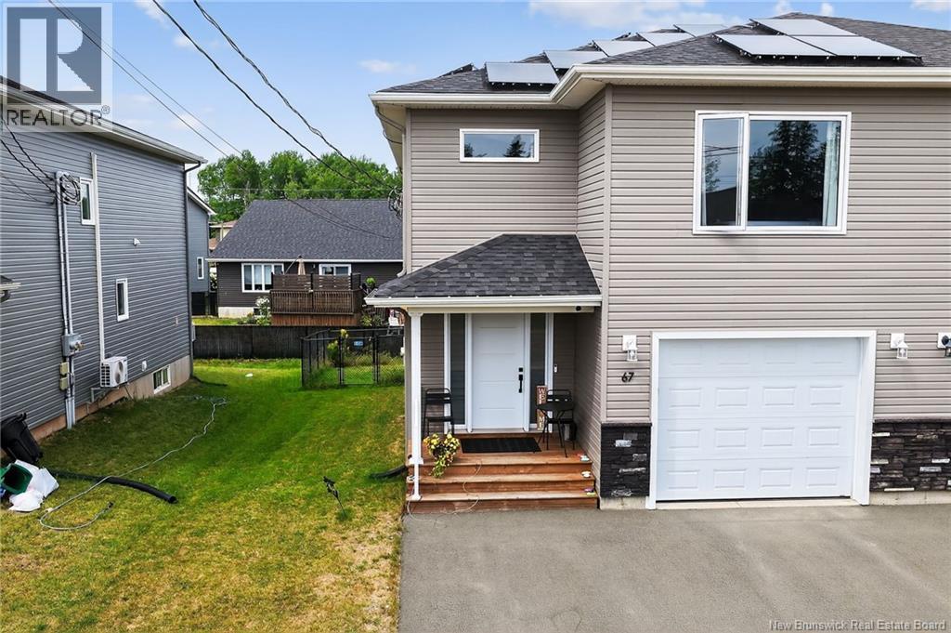- Houseful
- NB
- Moncton
- Old North End
- 51 Windemere Dr
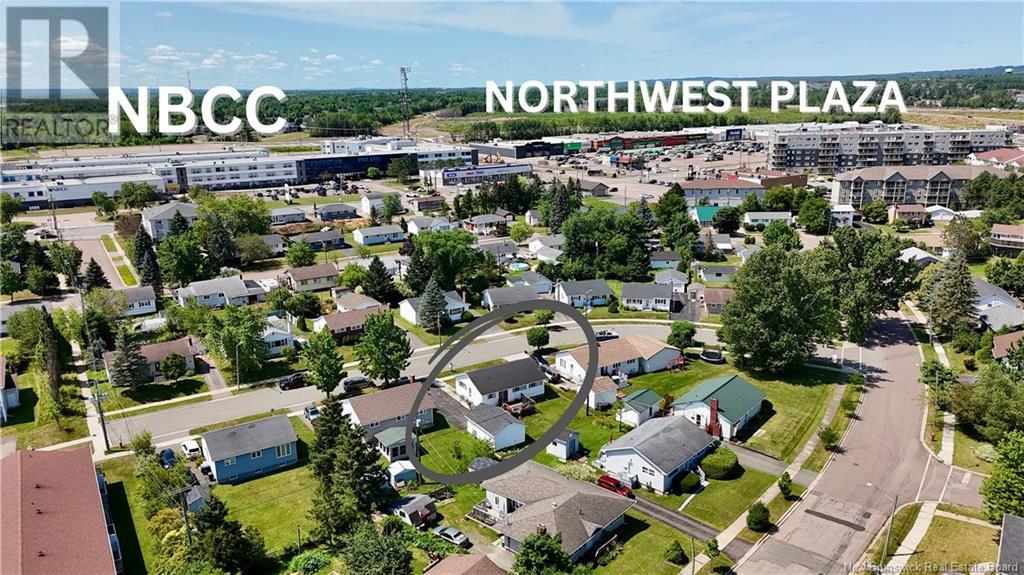
Highlights
Description
- Home value ($/Sqft)$190/Sqft
- Time on Houseful83 days
- Property typeSingle family
- Style2 level
- Neighbourhood
- Lot size6,405 Sqft
- Mortgage payment
INVESTORS AND FIRST-TIME BUYERS ALERT! Just steps from NBCC, grocery stores, and bus stops, this turn-key income property offers incredible value. The main floor features a spacious, bright living room, dining area, 3-piece bath, and 3 good-sized bedrooms. The basement offers an additional 3 bedrooms, 3-piece bath, kitchen, and combined living/dining area. Current income: 4400$/month (approximately $100/month from coin-operated laundry), rent includes heat, light, water and sewer, internet, snow and lawncare. Annual Expenses: property tax 5,350$, Heat and light 3,600$, gas 1200$, water and sewer 1020$, Insurance 1800$, Internet 1200$, snow 500$, lawncare 500$. Quick closing! Rent is all-inclusive, with tenants paying for laundry. The home also includes smart features: humidity is controlled by phone, and lights automatically turn off when not in useboosting energy efficiency. Minimum 24 hours' notice required for showings. (id:63267)
Home overview
- Heat source Natural gas
- Heat type Forced air
- Sewer/ septic Municipal sewage system
- Has garage (y/n) Yes
- # full baths 2
- # total bathrooms 2.0
- # of above grade bedrooms 6
- Flooring Laminate, tile, hardwood
- Lot dimensions 595
- Lot size (acres) 0.14702249
- Building size 1920
- Listing # Nb123901
- Property sub type Single family residence
- Status Active
- Bedroom 2.921m X 3.48m
Level: Basement - Kitchen 1.524m X 2.769m
Level: Basement - Storage 3.632m X 4.826m
Level: Basement - Bedroom 2.794m X 3.023m
Level: Basement - Bedroom 2.794m X 3.759m
Level: Basement - Living room / dining room 4.394m X 2.972m
Level: Basement - Bathroom (# of pieces - 3) 1.448m X 2.921m
Level: Basement - Dining room 3.912m X 2.362m
Level: Main - Bedroom 2.845m X 3.226m
Level: Main - Bathroom (# of pieces - 3) 1.575m X 2.794m
Level: Main - Bedroom 2.87m X 3.886m
Level: Main - Kitchen 2.845m X 2.388m
Level: Main - Living room 3.861m X 6.071m
Level: Main - Bedroom 2.87m X 3.226m
Level: Main
- Listing source url Https://www.realtor.ca/real-estate/28664253/51-windemere-drive-moncton
- Listing type identifier Idx

$-973
/ Month







