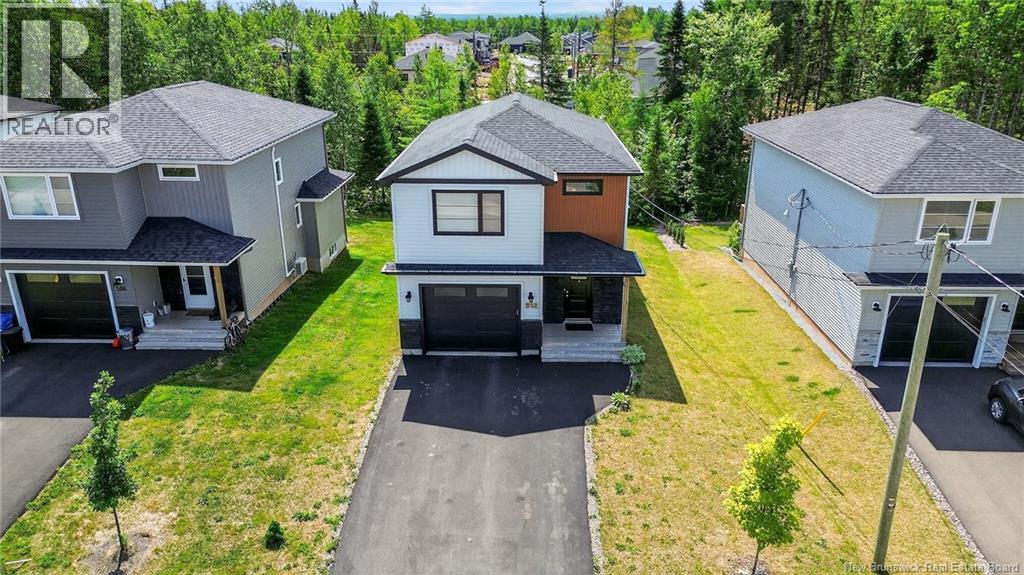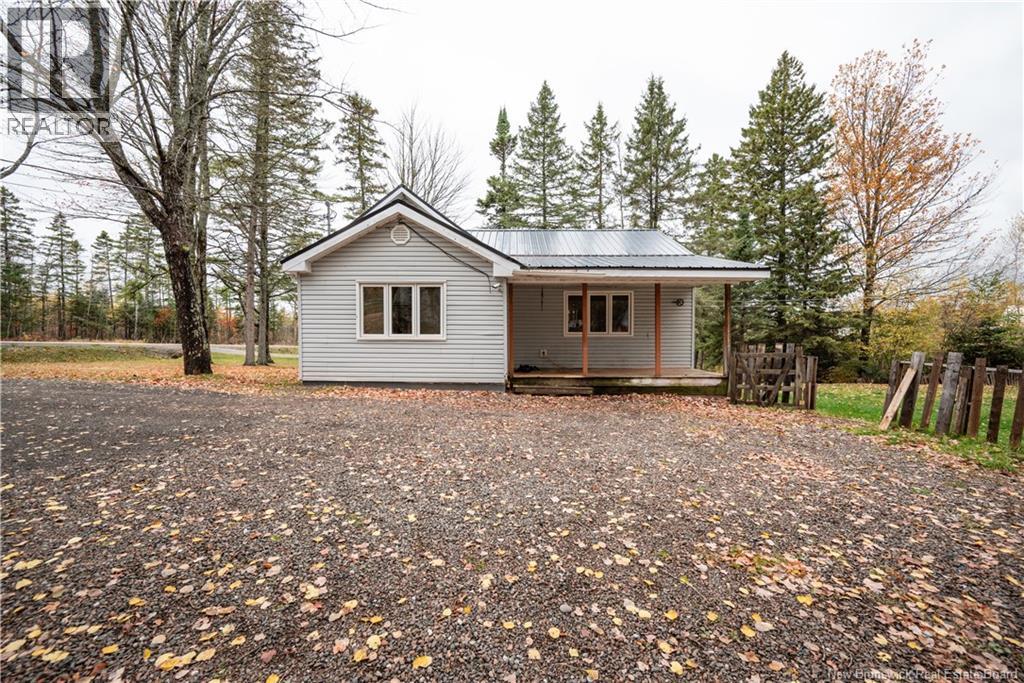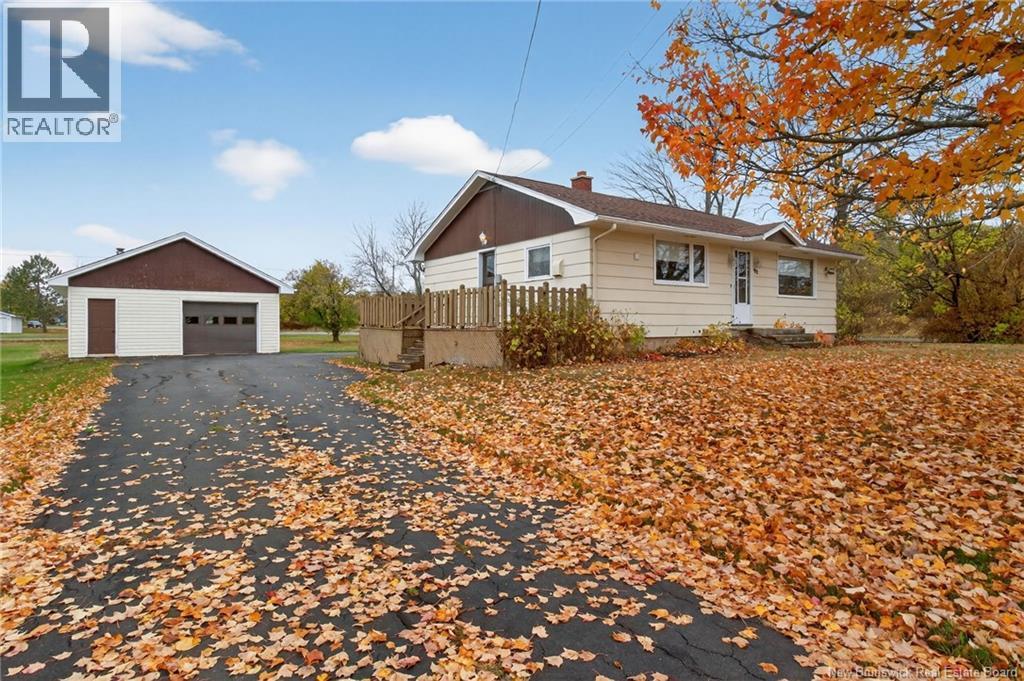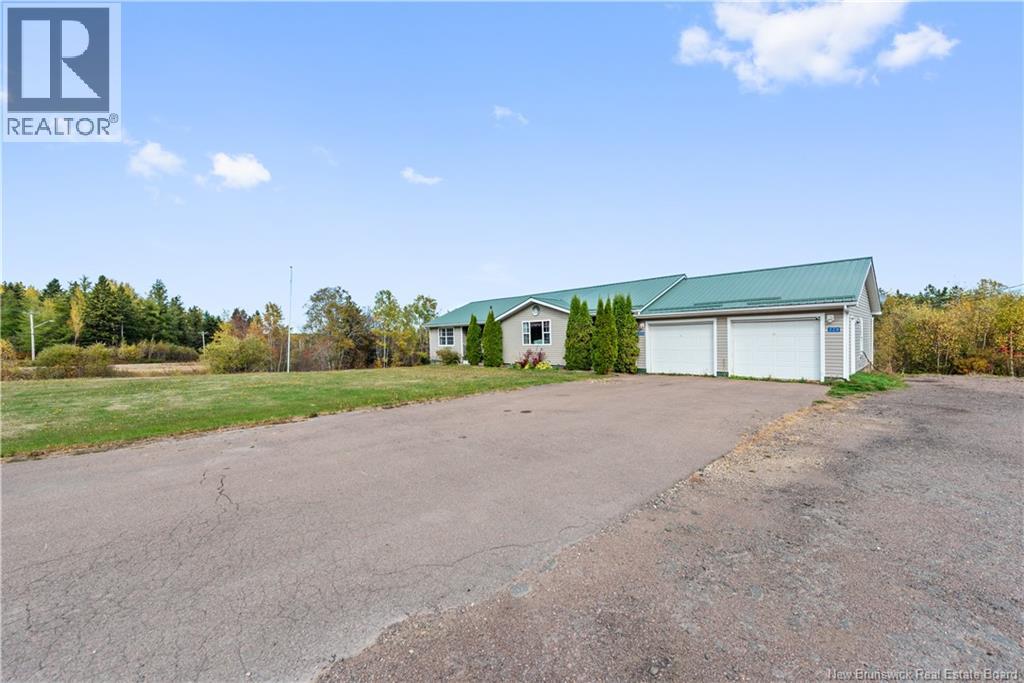- Houseful
- NB
- Moncton
- New North End
- 512 Maplehurst Dr

512 Maplehurst Dr
512 Maplehurst Dr
Highlights
Description
- Home value ($/Sqft)$248/Sqft
- Time on Houseful75 days
- Property typeSingle family
- Style2 level
- Neighbourhood
- Lot size5,693 Sqft
- Year built2022
- Mortgage payment
Price reduced. Motivated seller. Flexible closing available. This beautiful 2-storey home is move-in ready and packed with features that offer both style and comfort. Built in 2022, it comes with LUX New Home Warranty, a double paved driveway, perfect for relaxing or entertaining. Inside, the open main floor offers a large kitchen with stainless steel appliances and a ducted stove hood, a bright dining area with patio access, a cozy living room with an electric fireplace, and a powder room. A ductless heat pump adds year-round efficiency and comfort. Upstairs, youll find three generous bedrooms, including a spacious primary with a 4-piece ensuite and a 9-foot walk-in closet. A full bathroom and laundry room with a utility sink complete the second level. The fully finished basement adds even more living space with a fourth bedroom, another full bathroom, a large family room, and extra storage. the central vacuum is plumbed and ready for installation. This home checks all the boxesbook your private showing today! (id:63267)
Home overview
- Cooling Air conditioned, heat pump
- Heat source Electric
- Heat type Baseboard heaters, heat pump
- Sewer/ septic Municipal sewage system
- Has garage (y/n) Yes
- # full baths 3
- # half baths 1
- # total bathrooms 4.0
- # of above grade bedrooms 4
- Flooring Ceramic, laminate, hardwood
- Lot dimensions 528.9
- Lot size (acres) 0.13068941
- Building size 2220
- Listing # Nb124029
- Property sub type Single family residence
- Status Active
- Bedroom 3.759m X 3.581m
Level: 2nd - Bedroom 3.15m X 4.724m
Level: 2nd - Other 2.642m X 2.794m
Level: 2nd - Bathroom (# of pieces - 3) 3.099m X 1.549m
Level: 2nd - Primary bedroom 4.267m X 4.318m
Level: 2nd - Bathroom (# of pieces - 4) 3.099m X 1.549m
Level: 2nd - Laundry 2.489m X 1.93m
Level: 2nd - Office 2.591m X 3.632m
Level: Basement - Recreational room 4.801m X 5.791m
Level: Basement - Storage 1.676m X 1.651m
Level: Basement - Bathroom (# of pieces - 4) 2.362m X 1.575m
Level: Basement - Bathroom (# of pieces - 2) 1.854m X 1.473m
Level: Main - Dining room 3.708m X 2.997m
Level: Main - Kitchen 3.708m X 3.2m
Level: Main - Living room 3.912m X 4.039m
Level: Main
- Listing source url Https://www.realtor.ca/real-estate/28700700/512-maplehurst-drive-moncton
- Listing type identifier Idx

$-1,467
/ Month












