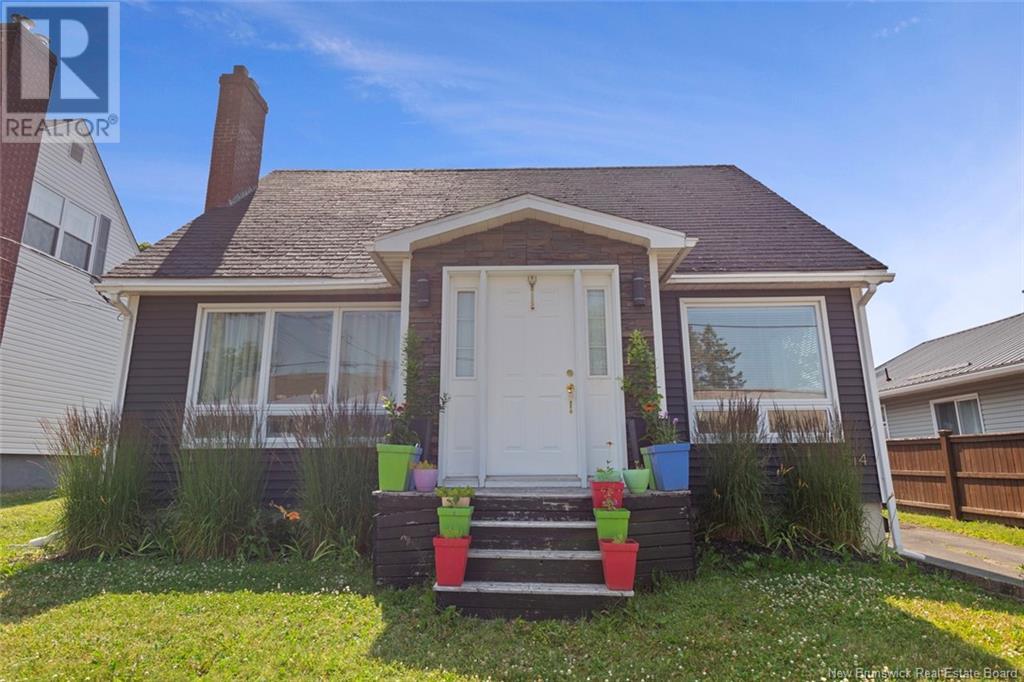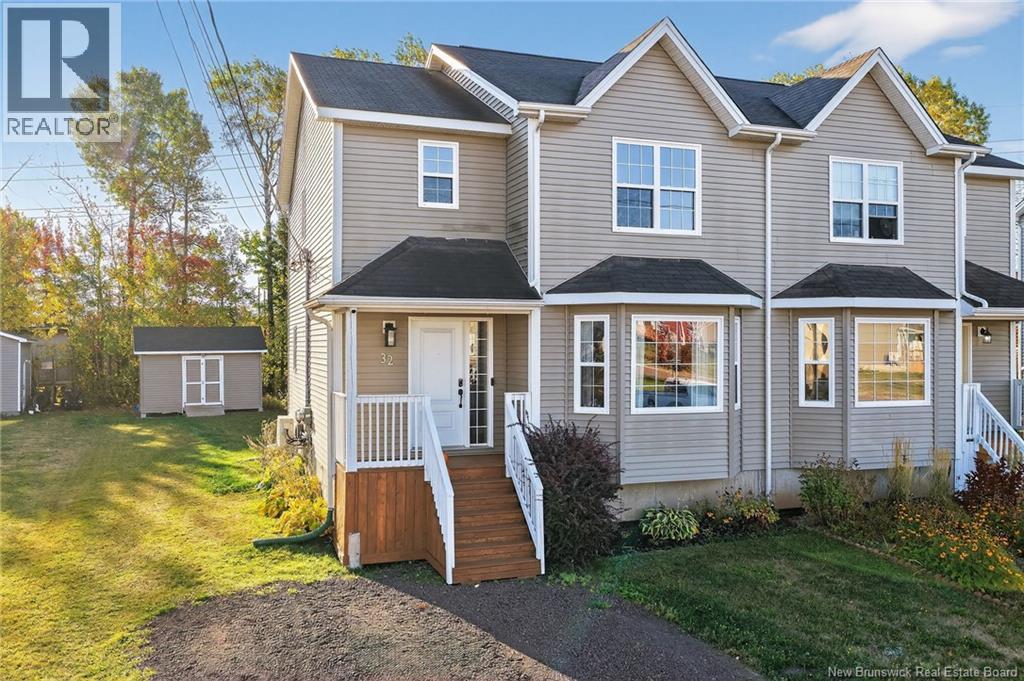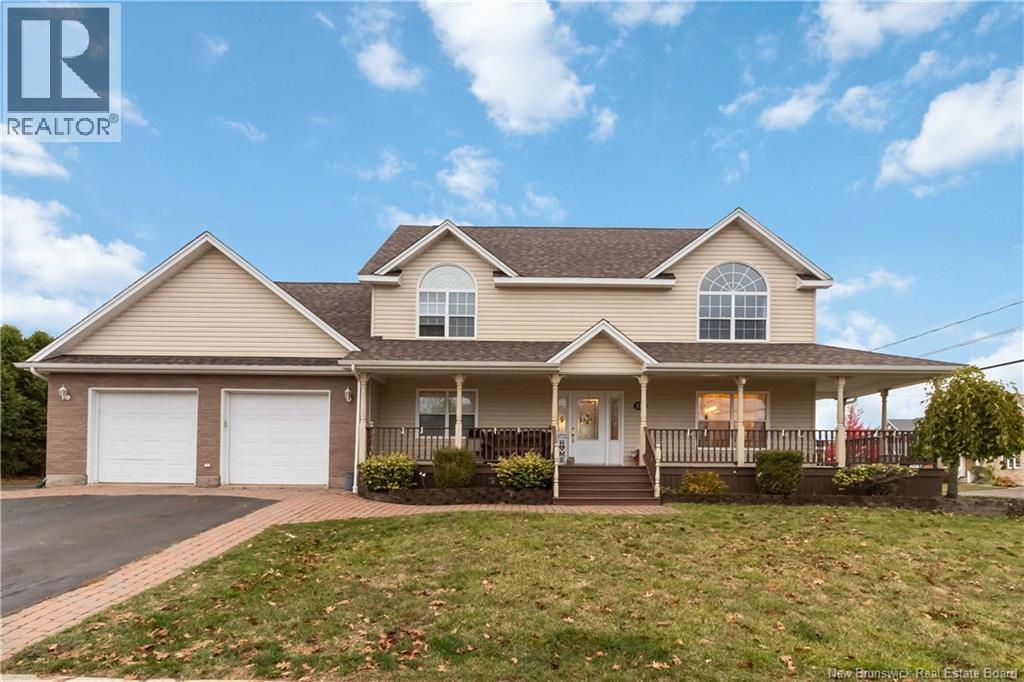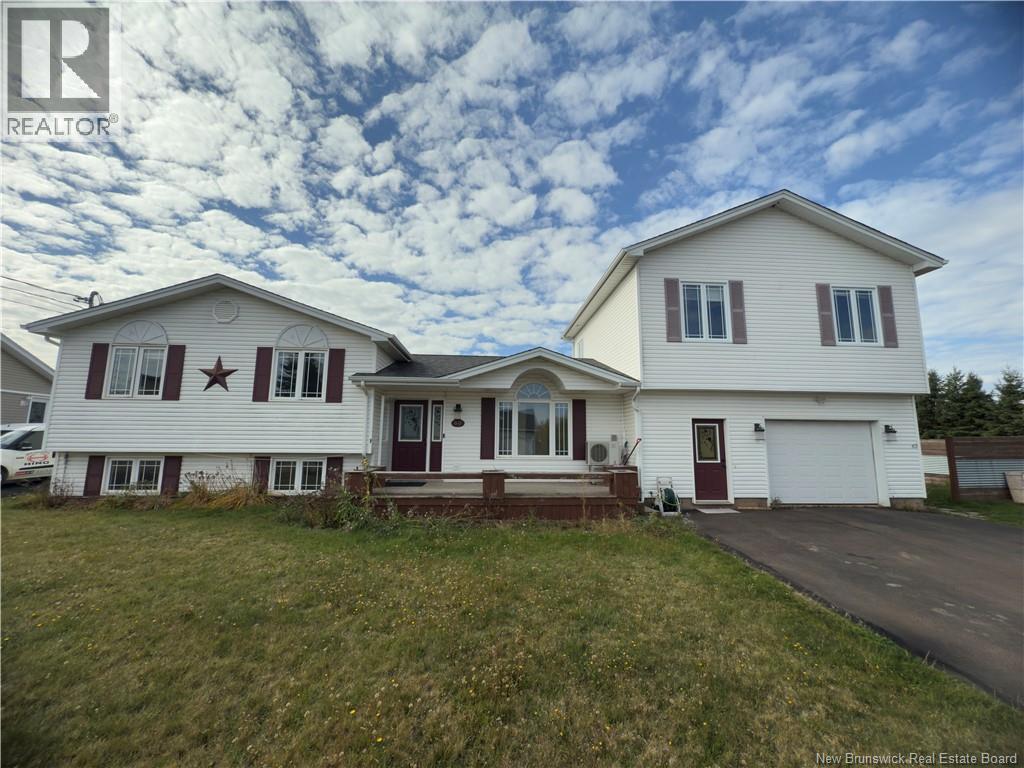- Houseful
- NB
- Moncton
- Central Moncton
- 514 High St

Highlights
Description
- Home value ($/Sqft)$290/Sqft
- Time on Houseful96 days
- Property typeSingle family
- Neighbourhood
- Lot size5,005 Sqft
- Year built1963
- Mortgage payment
Charming Storey-and-a-Half with Income Opportunity! Looking for an investment property or a versatile family home? This charming storey-and-a-half offers just that with a fully separate in-law suite in the basement! The main and upper levels feature beautiful hardwood and ceramic flooring, a spacious living and dining area, a well-appointed kitchen, a main floor bedroom, and a 4-piece bath. Upstairs, youll find two generously sized bedrooms and an updated 3-piece bath. The lower-level in-law suite has its own entrance and includes a full bedroom, an open-concept eat-in kitchen and living area, and a 4-piece bath. Laundry facilities are shared between units. Outside, enjoy a spacious backyard, single-car garage, and a paved driveway. Whether youre looking to add to your portfolio, generate rental income, or convert it back to a single-family home, the possibilities here are endless. Call today to learn more! (id:63267)
Home overview
- Heat source Electric, natural gas
- Heat type Baseboard heaters
- Sewer/ septic Municipal sewage system
- Has garage (y/n) Yes
- # full baths 3
- # total bathrooms 3.0
- # of above grade bedrooms 4
- Flooring Laminate, vinyl, hardwood
- Lot desc Landscaped
- Lot dimensions 465
- Lot size (acres) 0.114899926
- Building size 1550
- Listing # Nb122978
- Property sub type Single family residence
- Status Active
- Bathroom (# of pieces - 3) 1.168m X 1.981m
Level: 2nd - Bedroom 3.327m X 3.632m
Level: 2nd - Bedroom 3.632m X 3.023m
Level: 2nd - Living room 3.2m X 2.311m
Level: Basement - Utility 3.886m X 3.353m
Level: Basement - Bedroom 2.769m X 3.048m
Level: Basement - Bathroom (# of pieces - 4) 1.194m X 1.981m
Level: Basement - Kitchen / dining room 3.353m X 2.388m
Level: Basement - Bedroom 3.15m X 3.023m
Level: Main - Bathroom (# of pieces - 4) 2.311m X 1.473m
Level: Main - Kitchen 3.302m X 2.692m
Level: Main - Dining room 2.667m X 2.997m
Level: Main - Living room 3.277m X 4.242m
Level: Main
- Listing source url Https://www.realtor.ca/real-estate/28613318/514-high-street-moncton
- Listing type identifier Idx

$-1,200
/ Month












