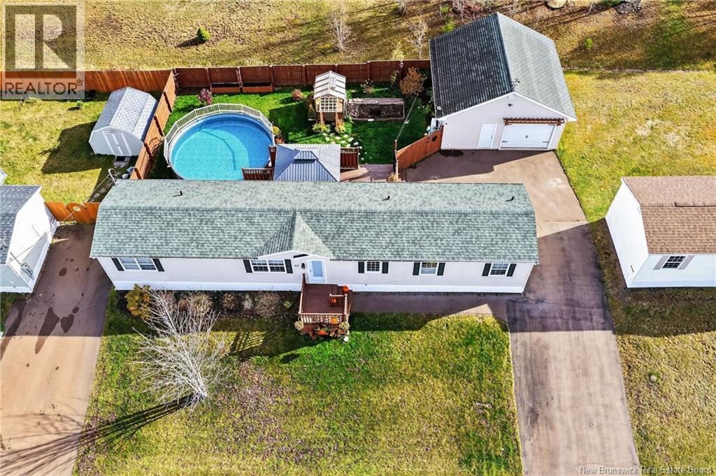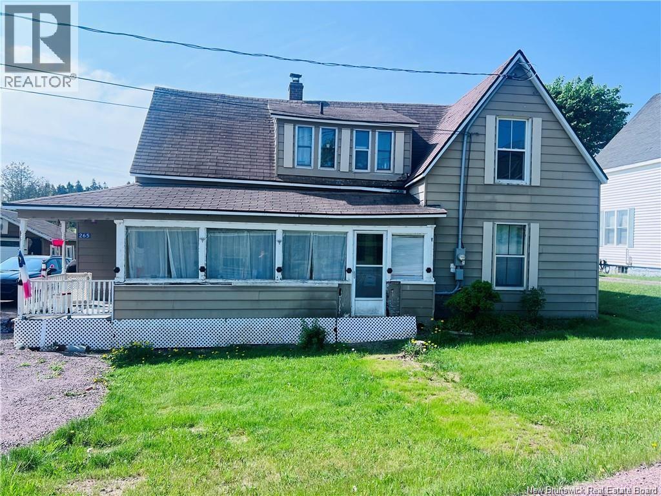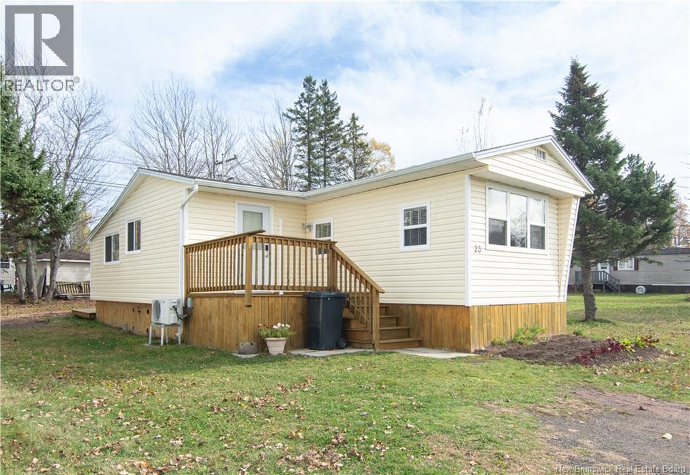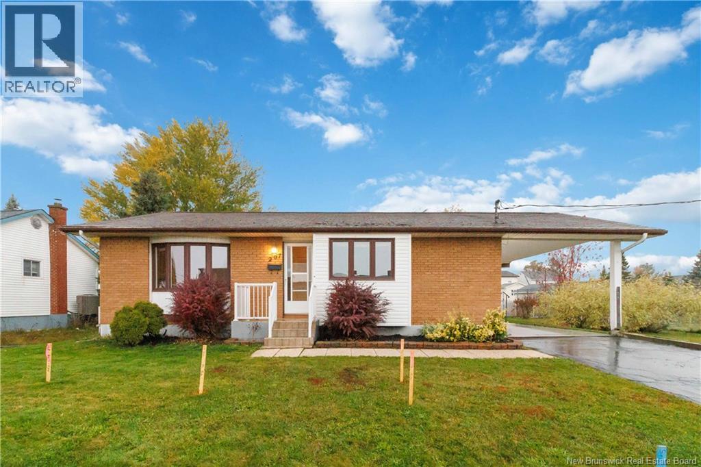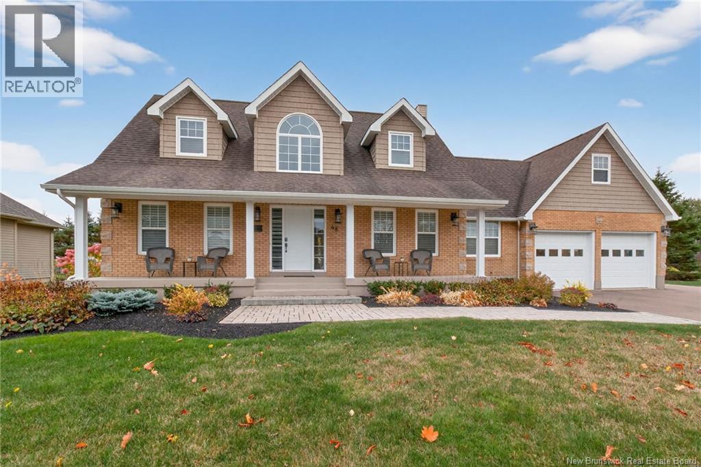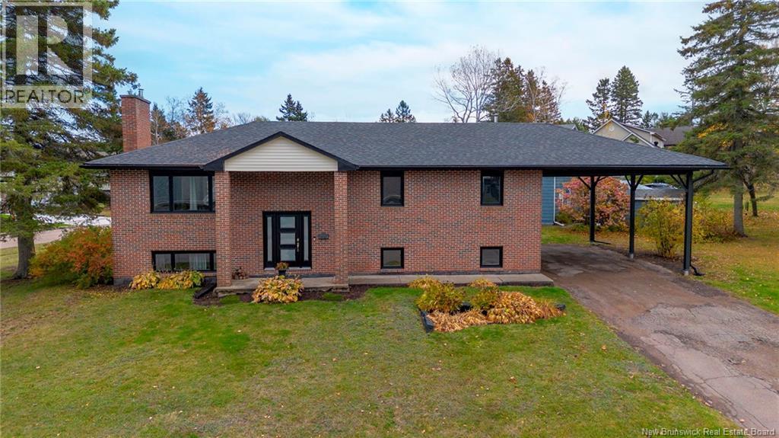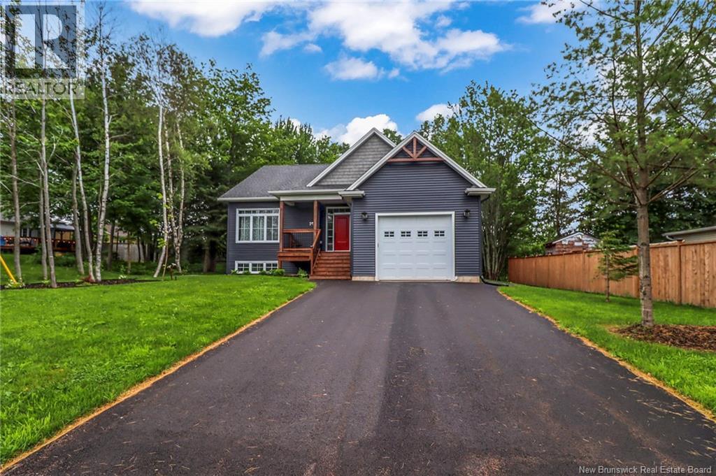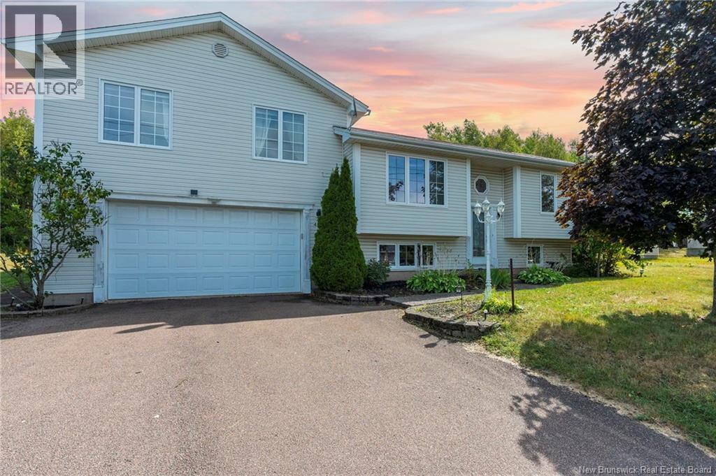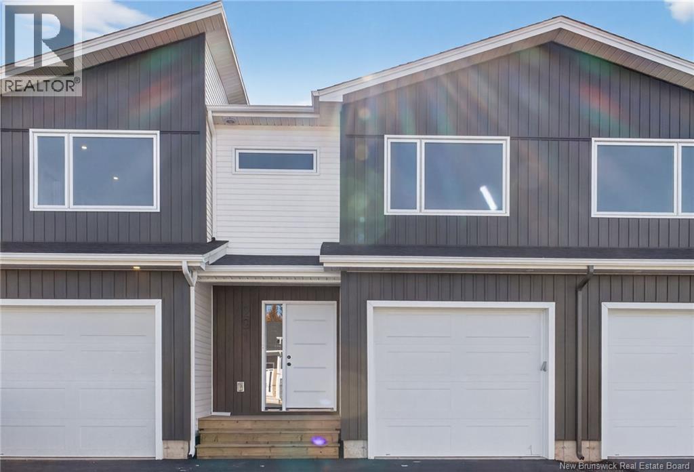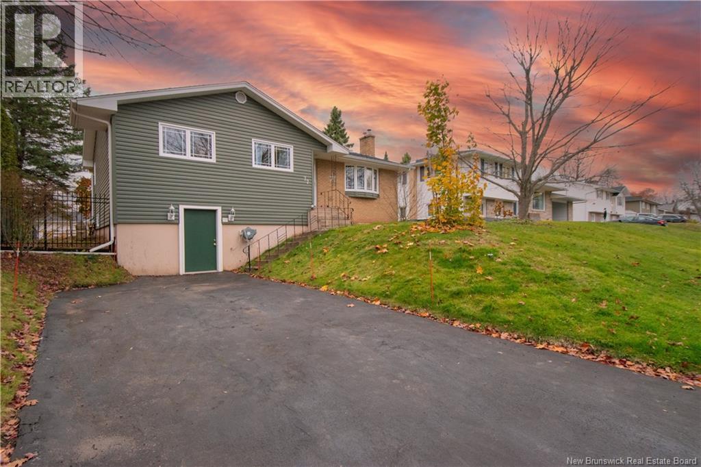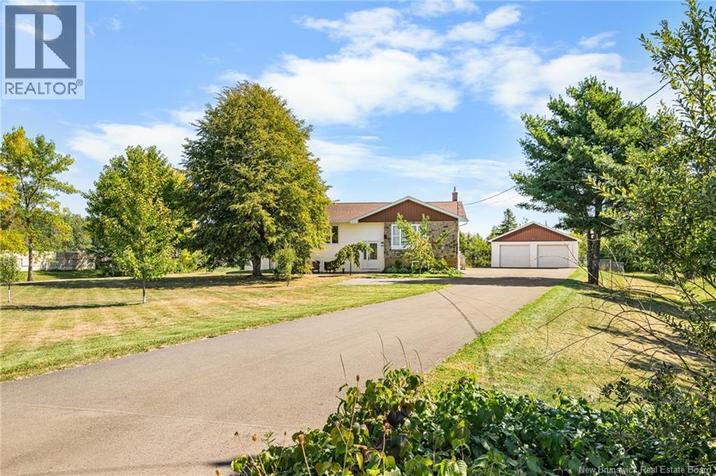- Houseful
- NB
- Moncton
- Magnetic Hill
- 52 Auberry St
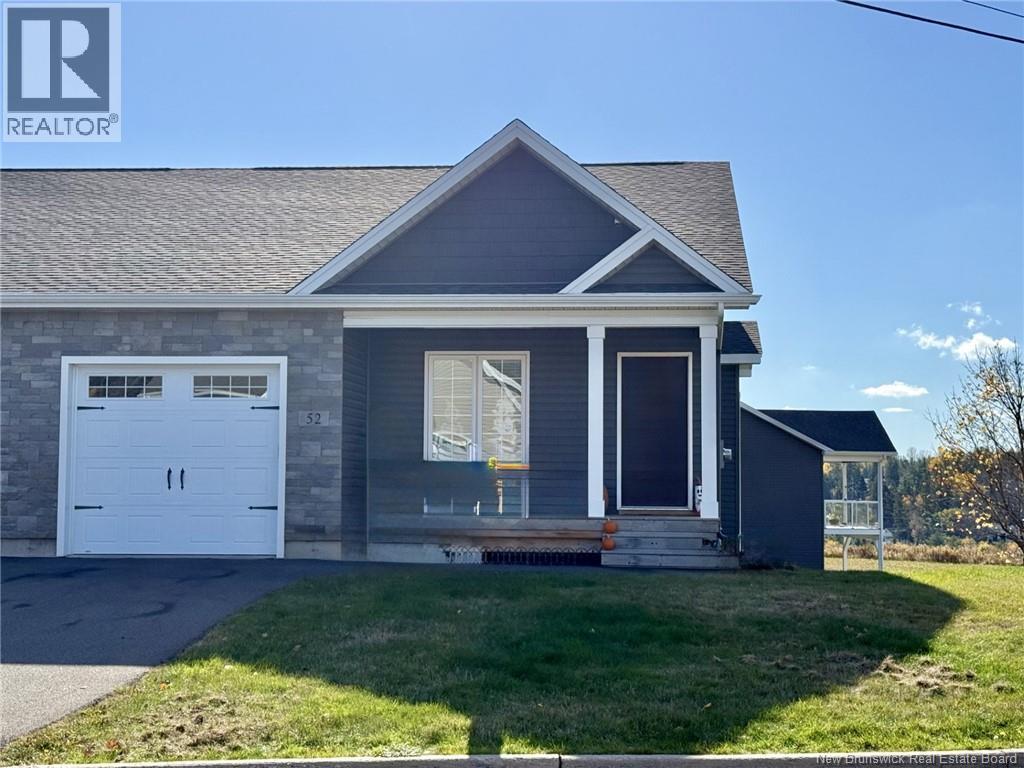
Highlights
Description
- Home value ($/Sqft)$347/Sqft
- Time on Housefulnew 32 hours
- Property typeSingle family
- Neighbourhood
- Lot size5,745 Sqft
- Year built2020
- Mortgage payment
EXECUTIVE SEMI IN MOUNTAIN WOODS! NORTH MONCTON LIVING AT ITS BEST! WELCOME TO VILLAGE ON THE GREEN, A PEACEFUL CUL-DE-SAC, BORDERING ON MOUNTAIN WOODS GOLF COURSE, WHERE ELEGANCE & EASY LIVING COME TOGETHER! This executive semi-detached bungalow offers 1,220 sq. ft. of one-level living, showcasing exceptional craftsmanship, thoughtful design, and modern comfort throughout. The spacious front entry leads to a bright, open-concept living and dining area enhanced by a 9-ft tray ceiling, large windows, and sliding doors leading to a south-facing covered back deck, perfect for morning coffee or evening gatherings. The custom kitchen impresses with ample counter space & cabinetry and a walk-in pantry to keep everything organized. A convenient main floor laundry adds everyday ease. The primary suite is a peaceful retreat featuring a walk-in closet and private ensuite bath. A second bedroom (or ideal home office) and a full guest bath complete the main level. The unspoiled walk-out basement provides an excellent opportunity to add living space and build instant equity. Outside, enjoy the covered front porch, paved driveway, and fully landscaped yard. Efficient climate control is provided by electric baseboards and a ductless mini-split heat pump/AC. This home delivers space, style, and serenity, perfect for those looking to downsize without compromise in one of Monctons most desirable communities. Appliances included. Taxes currently reflect non-owner occupancy. Message now to view (id:63267)
Home overview
- Cooling Air conditioned, heat pump, air exchanger
- Heat source Electric
- Heat type Baseboard heaters, heat pump
- Sewer/ septic Municipal sewage system
- Has garage (y/n) Yes
- # full baths 2
- # total bathrooms 2.0
- # of above grade bedrooms 2
- Flooring Tile, hardwood
- Lot dimensions 533.7
- Lot size (acres) 0.13187547
- Building size 1441
- Listing # Nb128820
- Property sub type Single family residence
- Status Active
- Office 4.115m X 3.404m
Level: Basement - Utility 3.708m X 4.166m
Level: Basement - Kitchen 2.769m X 5.08m
Level: Main - Bathroom (# of pieces - 4) 1.829m X 2.464m
Level: Main - Bedroom 3.962m X 3.302m
Level: Main - Dining room 3.2m X 4.902m
Level: Main - Ensuite bathroom (# of pieces - 3) 2.896m X 1.626m
Level: Main - Living room 4.14m X 4.293m
Level: Main - Bedroom 5.029m X 4.191m
Level: Main - Foyer 5.105m X 1.397m
Level: Main
- Listing source url Https://www.realtor.ca/real-estate/29043724/52-auberry-street-moncton
- Listing type identifier Idx

$-1,333
/ Month

