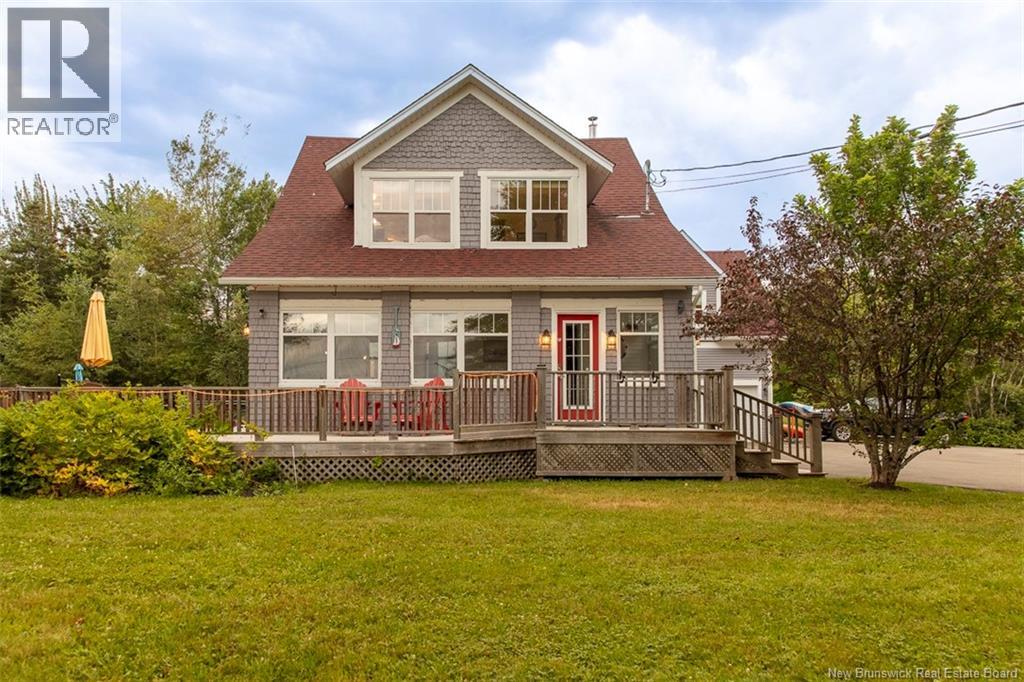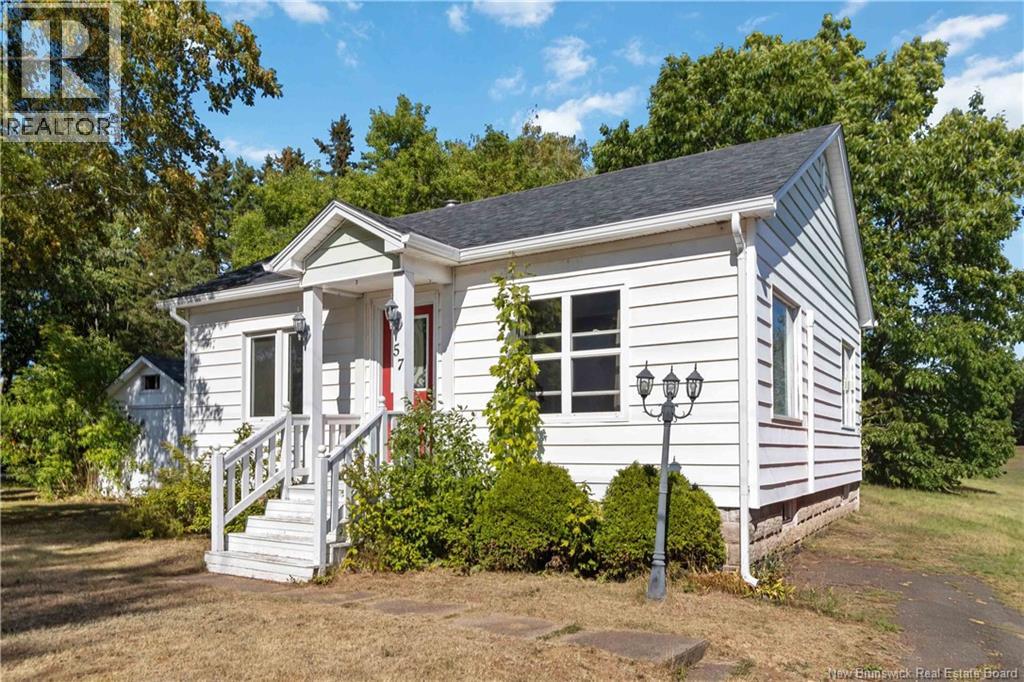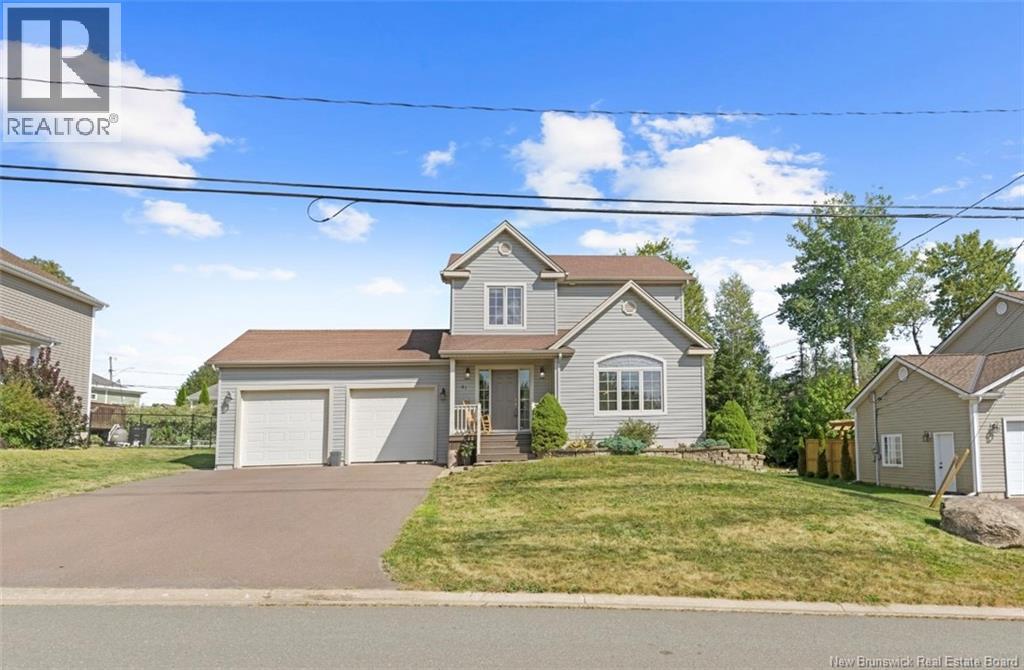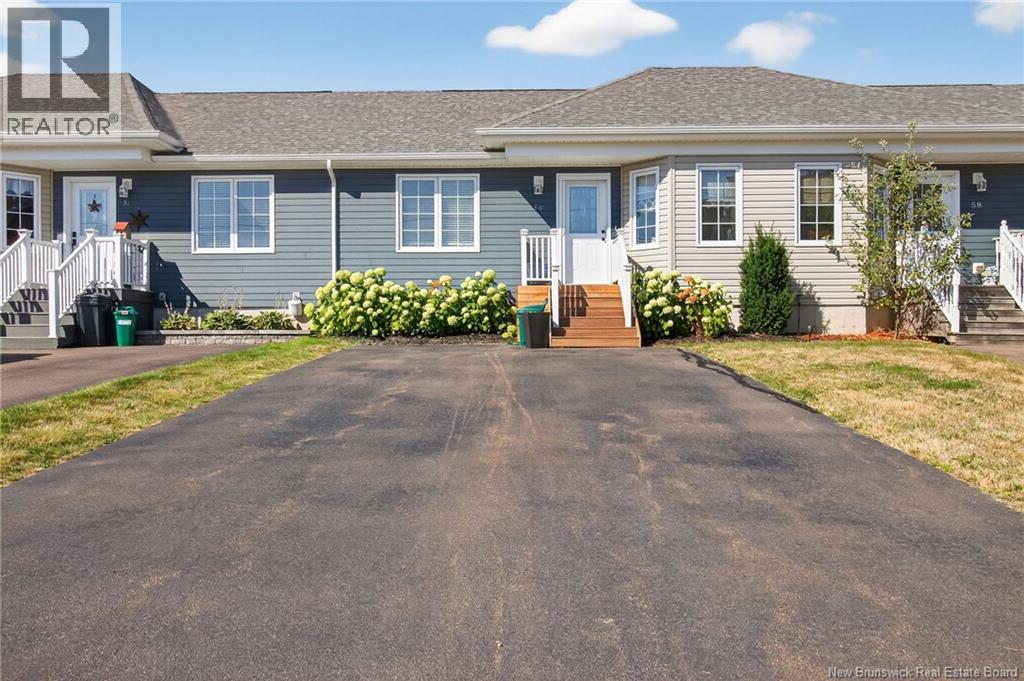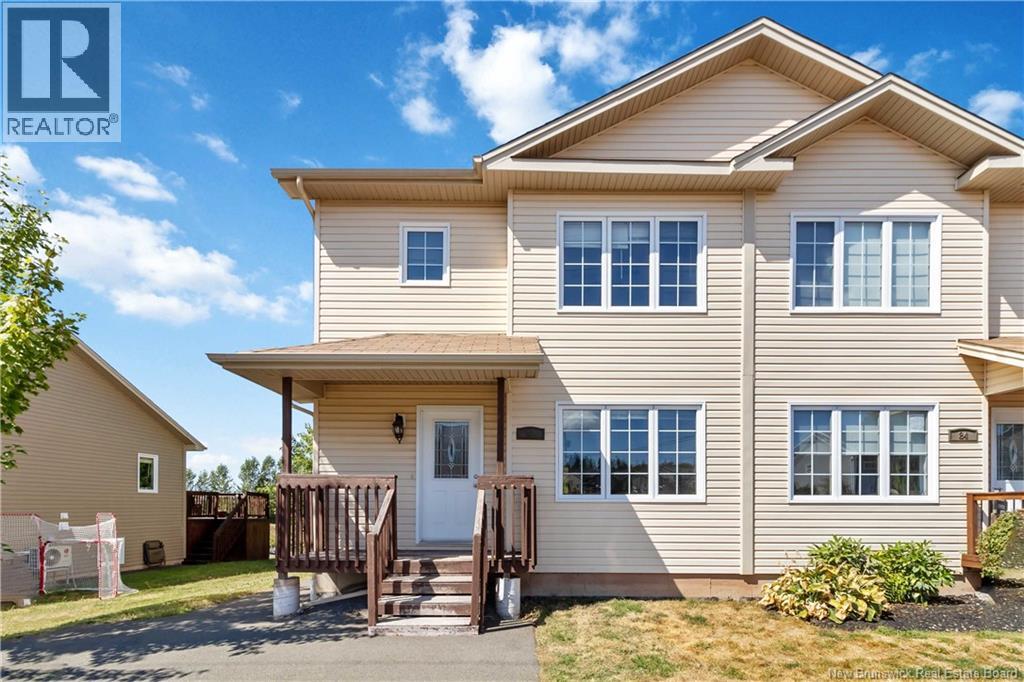- Houseful
- NB
- Moncton
- New North End
- 520 Evergreen Dr
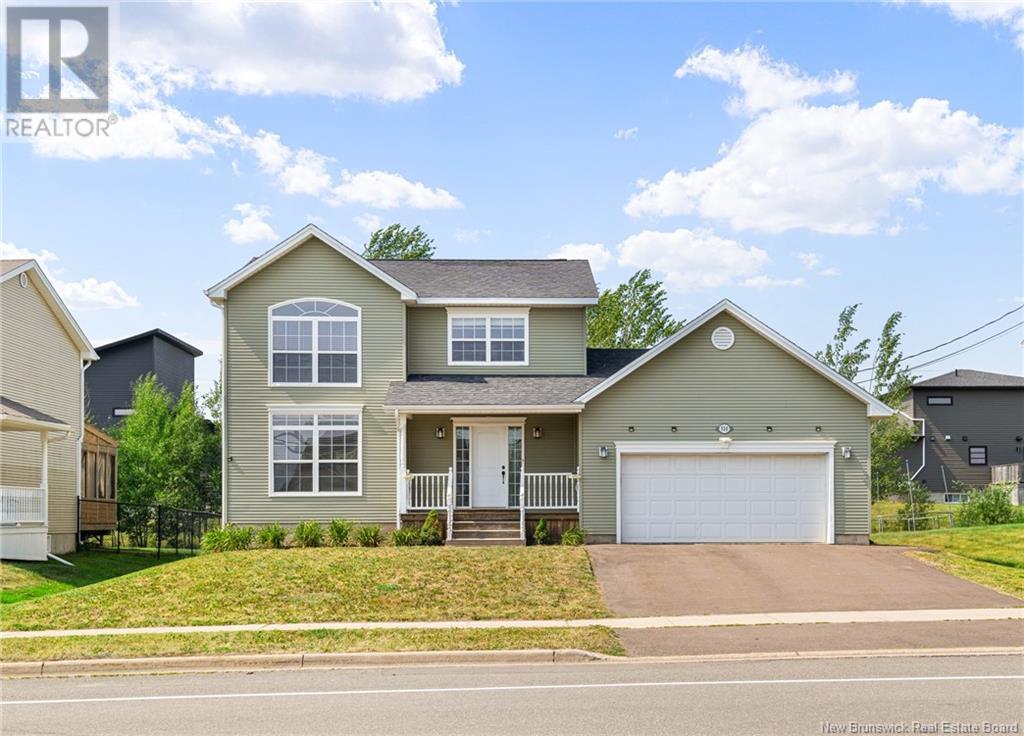
520 Evergreen Dr
520 Evergreen Dr
Highlights
Description
- Home value ($/Sqft)$212/Sqft
- Time on Houseful49 days
- Property typeSingle family
- Style2 level
- Neighbourhood
- Lot size7,535 Sqft
- Year built2011
- Mortgage payment
TIMELESS DESIGN/CLIMATE CONTROLLED WITH CENTRAL HEAT PUMP/ 5 Bedrooms/ BASEMENT FINISHED IN 2020 Welcome to 520 Evergreen in Moncton North. This 2011 Sullivan built home has been well cared for by the first owner and its current owner (Second Owner). Upon entering the front door is a spacious living room with pillars. The open concept kitchen has a large dining area. The kitchen has hardwood cabinets and a white subway tile backsplash. The main floor is completed with the powder room with laundry. The lower level has 2 bedrooms and a full bathroom that was completed in 2020. The first bedroom in the basement has a false wall and it can easily be removed to make a large family room instead of a second bedroom. One of the best features of this house is the BEDROOM SIZES! The second floor has two large bedrooms and even the 3rd bedroom being 11x10! The primary bedroom has a walk-in closet and full ensuite bathroom. The second floor is completed with the shared full bathroom. Enjoy climate controlled air conditioning and heating with the central heat pump all year round. This property is near École Le Sommet, North End YMCA, The beautiful Northwest trail and Evergreen School. (id:63267)
Home overview
- Cooling Heat pump
- Heat source Natural gas
- Heat type Heat pump
- Sewer/ septic Municipal sewage system
- Has garage (y/n) Yes
- # full baths 3
- # half baths 1
- # total bathrooms 4.0
- # of above grade bedrooms 5
- Flooring Laminate, porcelain tile, hardwood
- Directions 2140625
- Lot desc Landscaped
- Lot dimensions 700
- Lot size (acres) 0.17296763
- Building size 2475
- Listing # Nb123242
- Property sub type Single family residence
- Status Active
- Bedroom 3.353m X 3.048m
Level: 2nd - Bedroom 4.216m X 3.912m
Level: 2nd - Bathroom (# of pieces - 4) 2.921m X 1.676m
Level: 2nd - Bedroom 4.572m X 3.658m
Level: 2nd - Bathroom (# of pieces - 4) 2.616m X 2.591m
Level: Basement - Bedroom 4.877m X 3.835m
Level: Basement - Storage 4.572m X 0.914m
Level: Basement - Bedroom 4.14m X 3.912m
Level: Basement - Living room 4.75m X 4.089m
Level: Main - Bathroom (# of pieces - 2) 2.692m X 1.651m
Level: Main - Kitchen 6.579m X 4.013m
Level: Main
- Listing source url Https://www.realtor.ca/real-estate/28623149/520-evergreen-drive-moncton
- Listing type identifier Idx

$-1,400
/ Month




