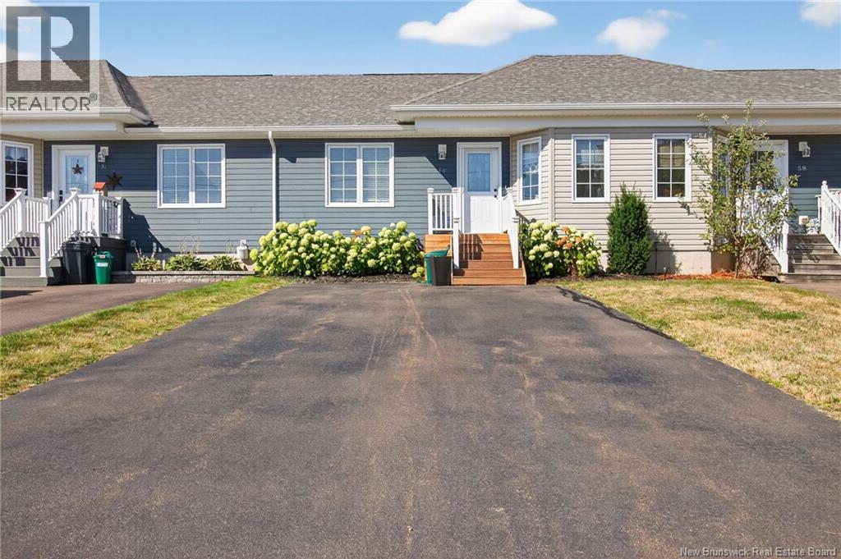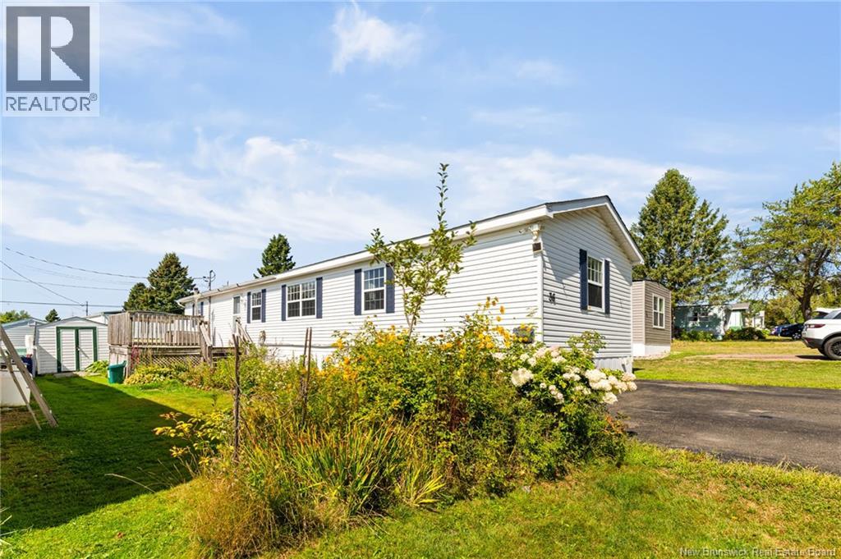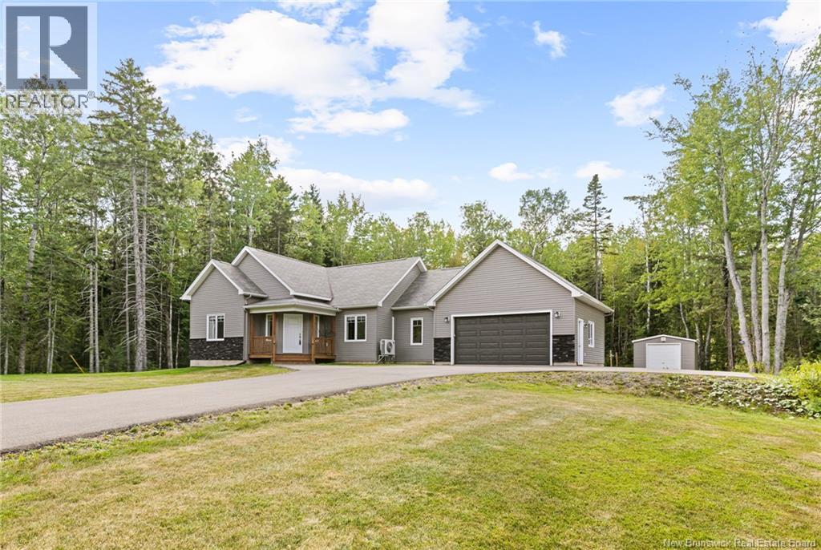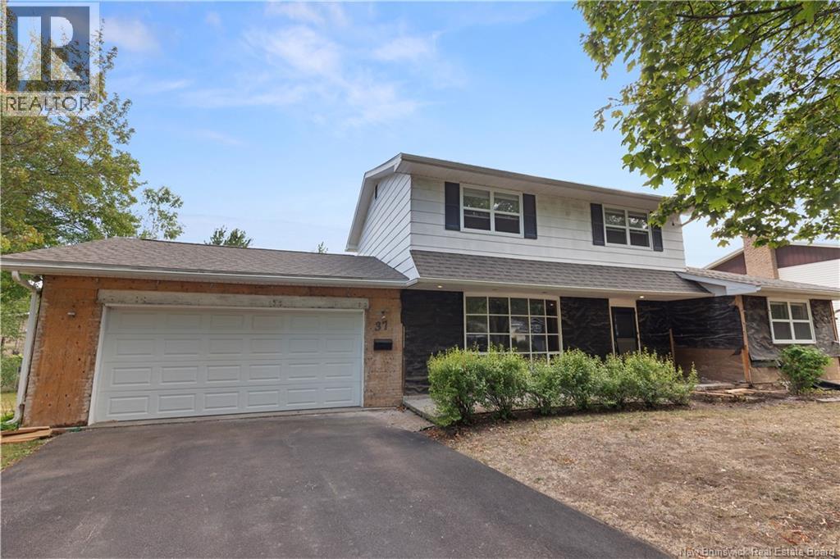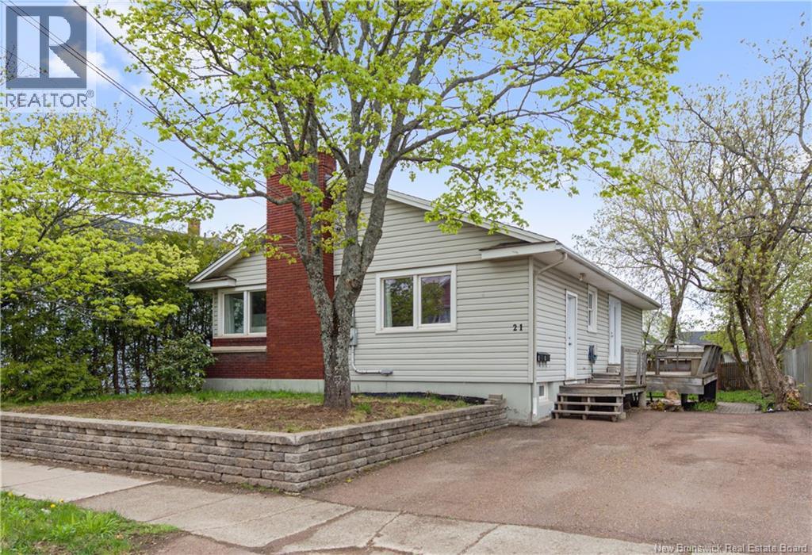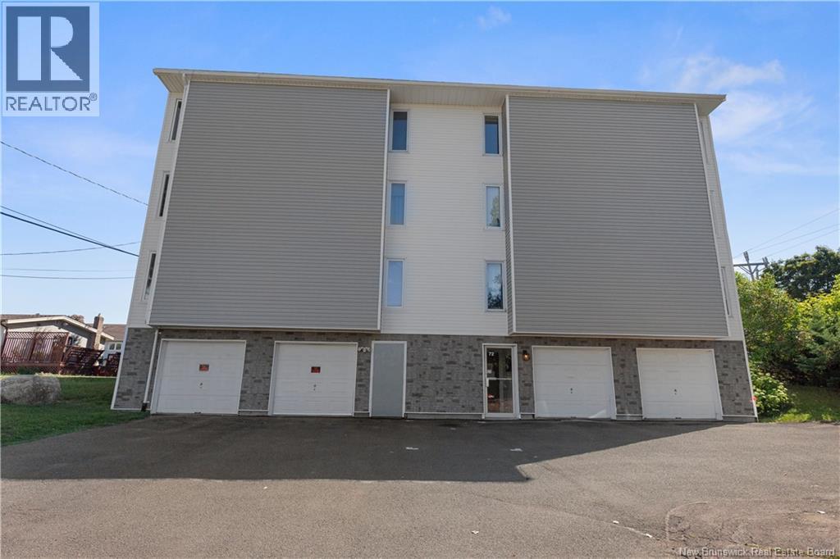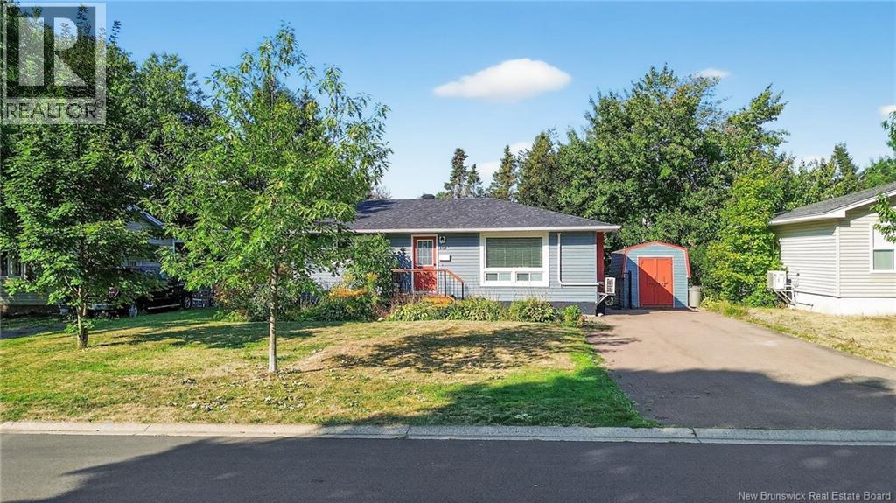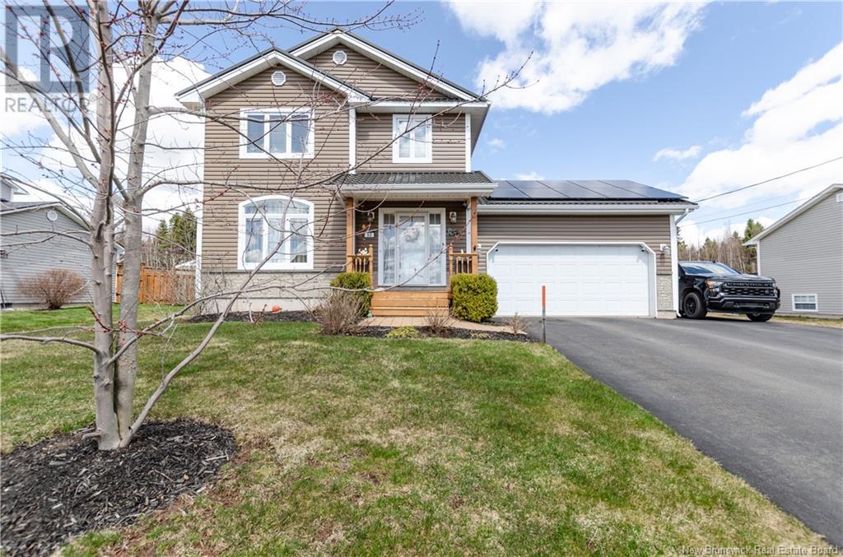
Highlights
Description
- Home value ($/Sqft)$302/Sqft
- Time on Houseful135 days
- Property typeSingle family
- Style2 level
- Neighbourhood
- Lot size7,546 Sqft
- Mortgage payment
Located in a quiet, family-friendly subdivision, this this home is a standout in energy efficiency, with an R-70 insulated attic, three mini-split units, & 25 solar panelsproviding year-round comfort at minimal cost - perfect for modern family living. Step inside to a bright & welcoming main floor with a semi-open concept design that maximizes natural light throughout. The sunny living/dining area flows seamlessly into a brand-new chefs kitchen, fully upgraded with granite countertops, richly stained cabinetry, & innovative smart storage solutions. Just beyond, the stunning four-season roomwired for soundprovides year-round enjoyment and opens onto a private patio and fully fenced backyard, ideal for entertaining or relaxing in peace. A convenient step-down leads to a stylish half bath and laundry area, thoughtfully designed for everyday functionality. Upstairs, you'll find three bright and spacious bedrooms and a large family bathroom thats perfect for busy mornings. The fully finished lower level adds even more versatility, featuring a cozy family room, dedicated home office, three-piece bath, and plenty of storage for all your extras. Additional highlights include a Wired storage shed & a Two-car garage with interior/exterior 220V EV/outdoor equipment plugs. Located in a top-rated school district, close to scenic trails, parks, and playgrounds This move-in-ready gem checks every box for comfort, convenience, and long-term value. Dont miss your chance to call it home! (id:63267)
Home overview
- Cooling Heat pump
- Heat source Electric
- Heat type Heat pump, see remarks
- Sewer/ septic Municipal sewage system
- Has garage (y/n) Yes
- # full baths 2
- # half baths 1
- # total bathrooms 3.0
- # of above grade bedrooms 3
- Flooring Laminate, tile, hardwood
- Lot desc Landscaped
- Lot dimensions 701
- Lot size (acres) 0.17321473
- Building size 1857
- Listing # Nb116561
- Property sub type Single family residence
- Status Active
- Bathroom (# of pieces - 4) 3.099m X 3.378m
Level: 2nd - Primary bedroom 3.835m X 3.912m
Level: 2nd - Bedroom 3.15m X 2.946m
Level: 2nd - Bedroom 3.48m X 3.683m
Level: 2nd - Utility Level: Basement
- Office 3.302m X 2.362m
Level: Basement - Recreational room 4.191m X 6.706m
Level: Basement - Bathroom (# of pieces - 3) 1.753m X 2.438m
Level: Basement - Kitchen 5.131m X 3.632m
Level: Main - Dining room 3.835m X 4.343m
Level: Main - Living room 3.658m X 4.724m
Level: Main - Bathroom (# of pieces - 2) 1.803m X 2.946m
Level: Main
- Listing source url Https://www.realtor.ca/real-estate/28201215/53-acacia-moncton
- Listing type identifier Idx

$-1,493
/ Month




