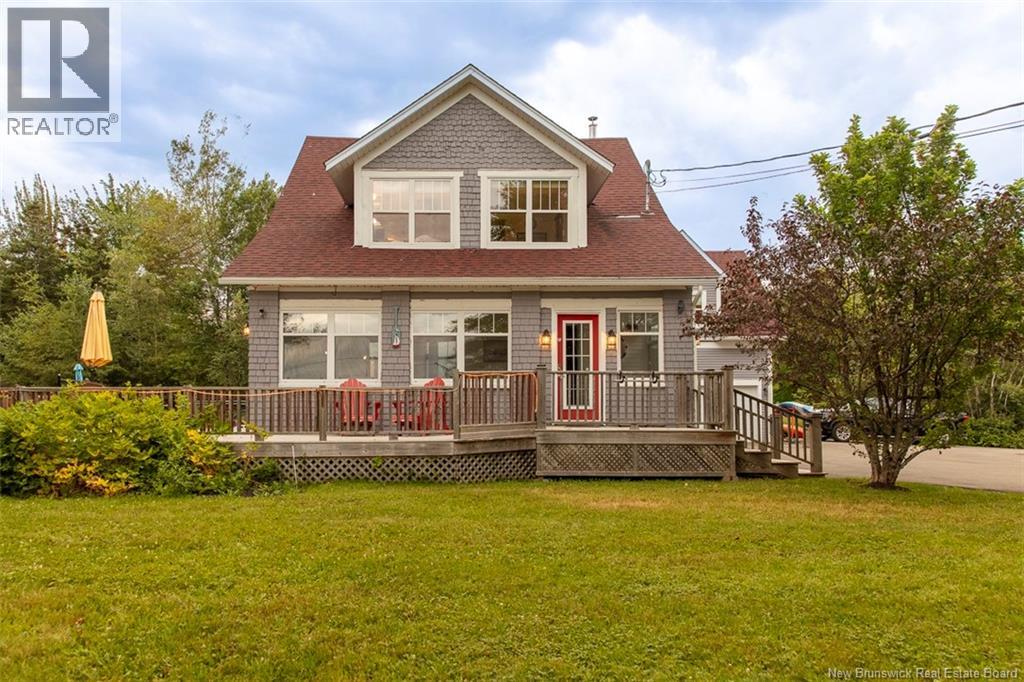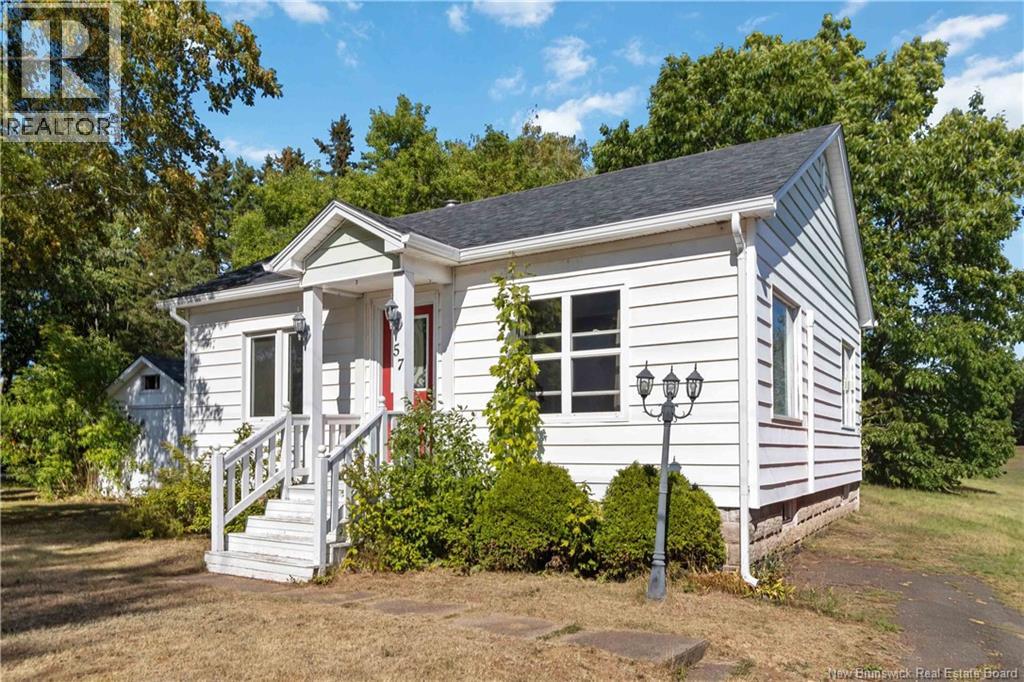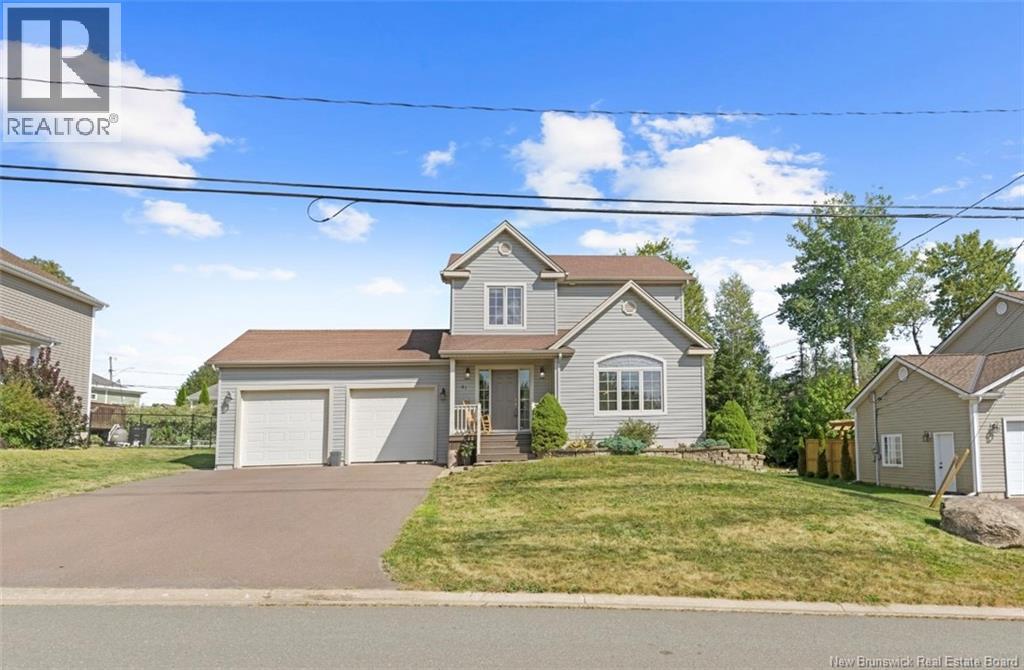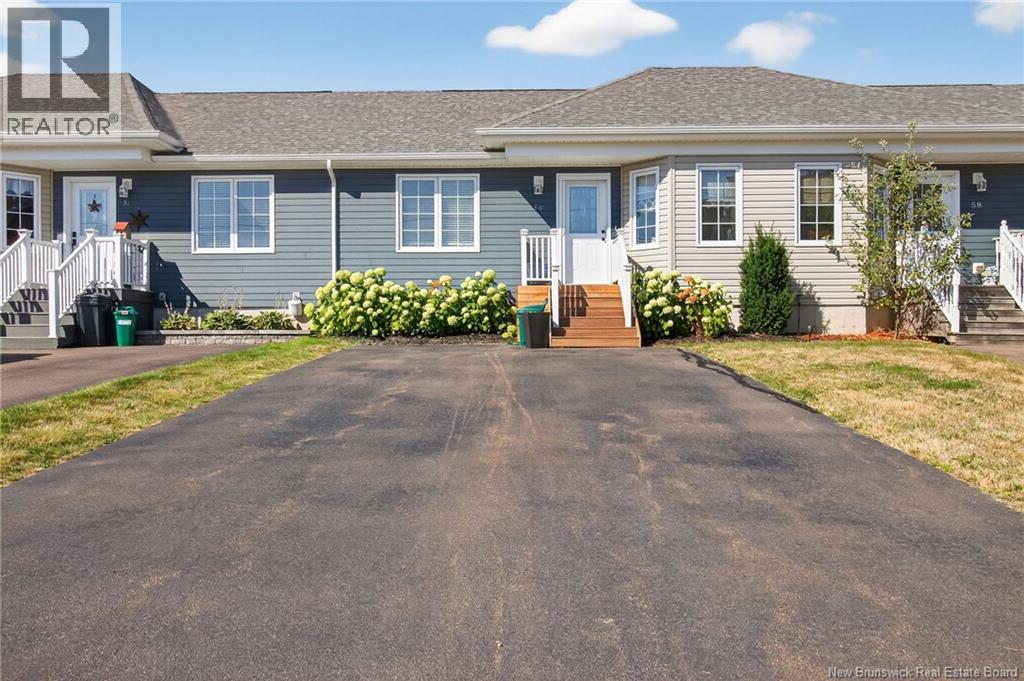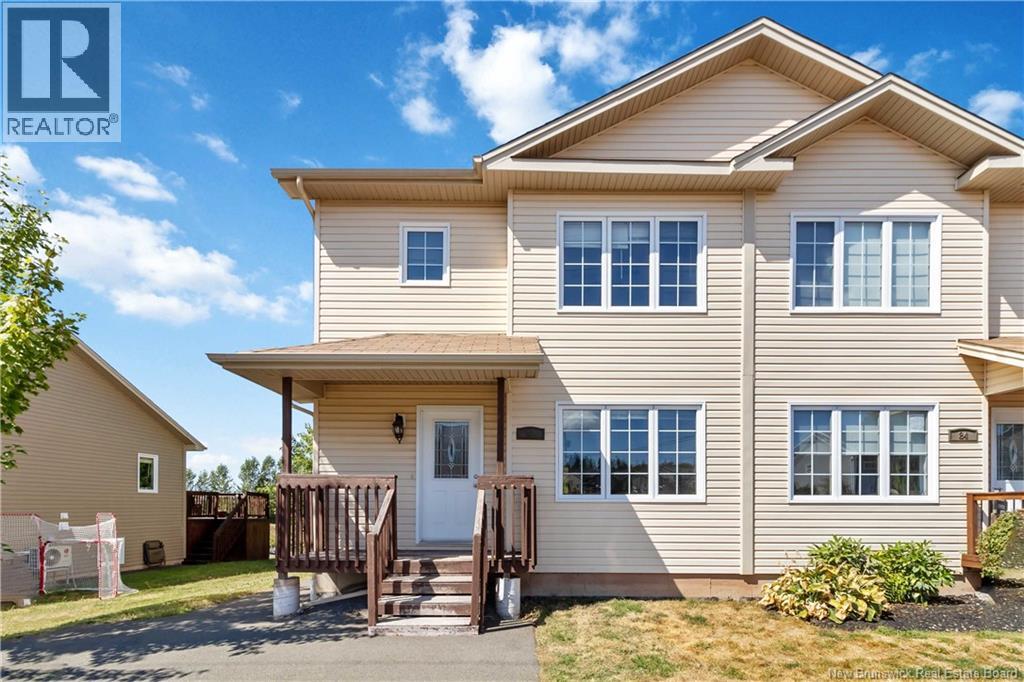- Houseful
- NB
- Moncton
- New North End
- 56 Morningside
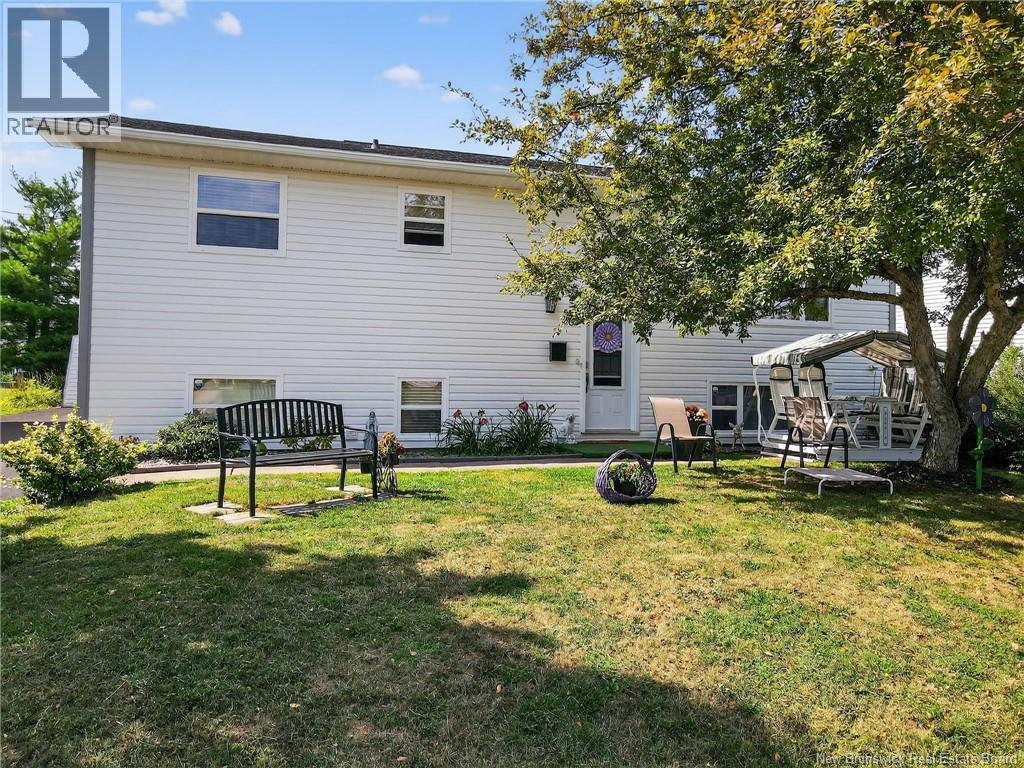
56 Morningside
56 Morningside
Highlights
Description
- Home value ($/Sqft)$190/Sqft
- Time on Houseful29 days
- Property typeSingle family
- StyleSplit level entry
- Neighbourhood
- Lot size5,996 Sqft
- Mortgage payment
Welcome to this well-located property in the desirable Evergreen communityjust minutes from schools, restaurants, and all essential amenities. Upon entry, a short set of stairs leads you to a bright and inviting main living space, ideal for entertaining family and friends. The spacious living room features a large window that fills the home with natural light. The galley-style kitchen offers ample cabinetry and workspace, and flows seamlessly into the dining areaperfect for everyday living and hosting guests.The main floor includes two comfortable bedrooms and a full 4-piece bathroom. The fully finished basement expands your living space with a generous family room/games area, a 2-piece powder room, an additional bedroom, and a flexible non-conforming bedroom or officeideal for a home office or guest room. This property is a must-see. Contact your REALTOR® today to schedule a private viewing. (id:63267)
Home overview
- Cooling Heat pump
- Heat source Electric
- Heat type Baseboard heaters, heat pump
- Sewer/ septic Municipal sewage system
- # full baths 1
- # half baths 1
- # total bathrooms 2.0
- # of above grade bedrooms 4
- Flooring Laminate, tile
- Lot dimensions 557
- Lot size (acres) 0.13763282
- Building size 2031
- Listing # Nb124353
- Property sub type Single family residence
- Status Active
- Bedroom 2.972m X 3.251m
Level: Basement - Family room 4.47m X 6.96m
Level: Basement - Bedroom 3.734m X 3.251m
Level: Basement - Bedroom 5.918m X 3.404m
Level: Main - Living room 4.775m X 3.861m
Level: Main - Kitchen 3.683m X 3.531m
Level: Main - Bedroom 3.454m X 2.794m
Level: Main - Dining room 2.159m X 3.531m
Level: Main
- Listing source url Https://www.realtor.ca/real-estate/28701120/56-morningside-moncton
- Listing type identifier Idx

$-1,026
/ Month




