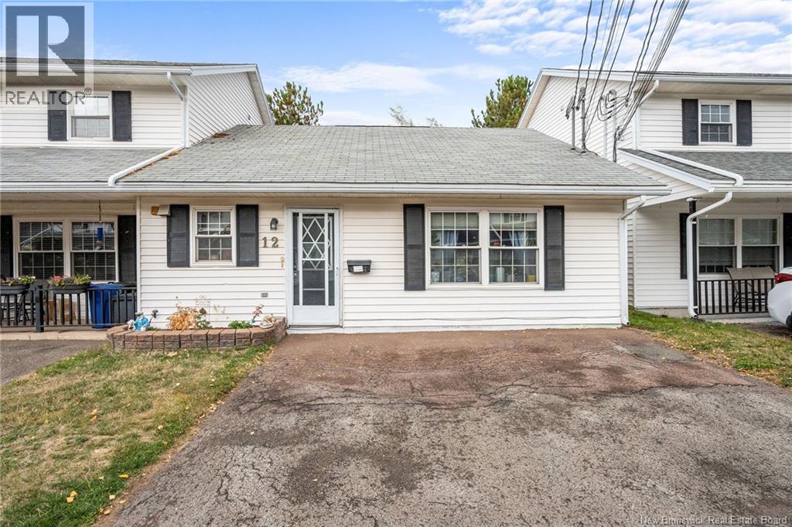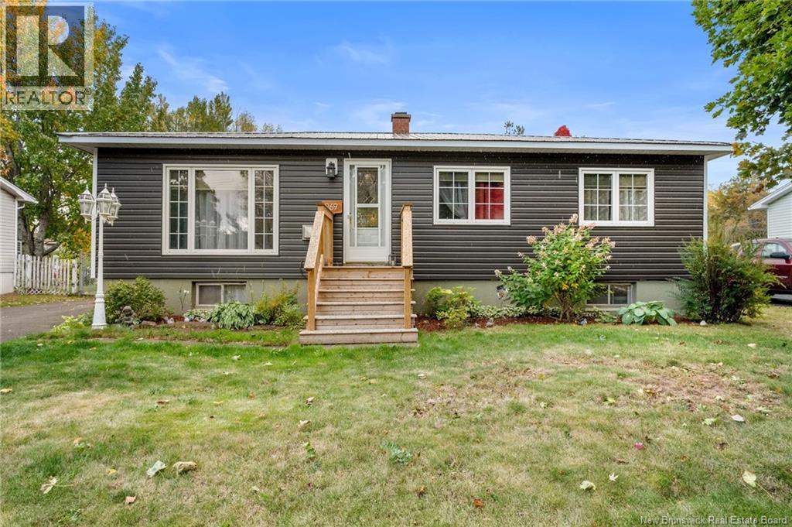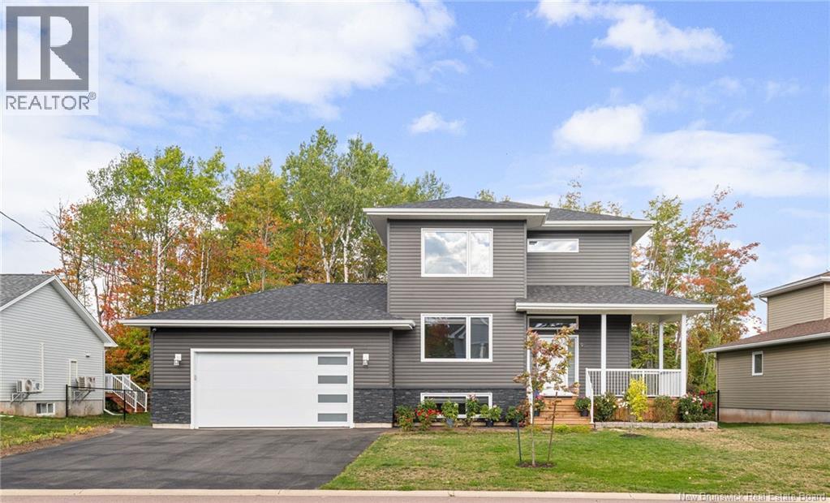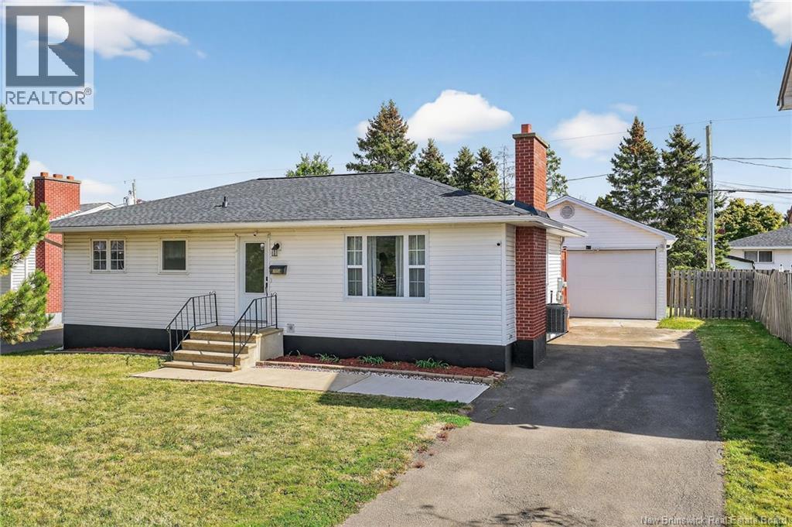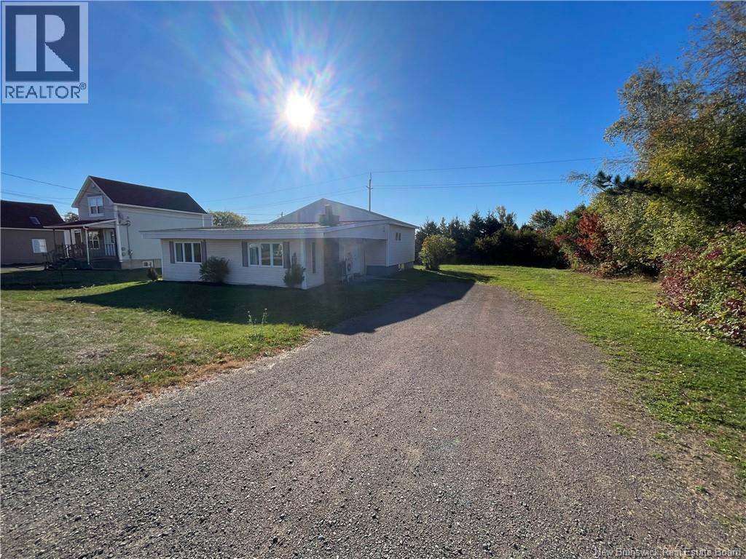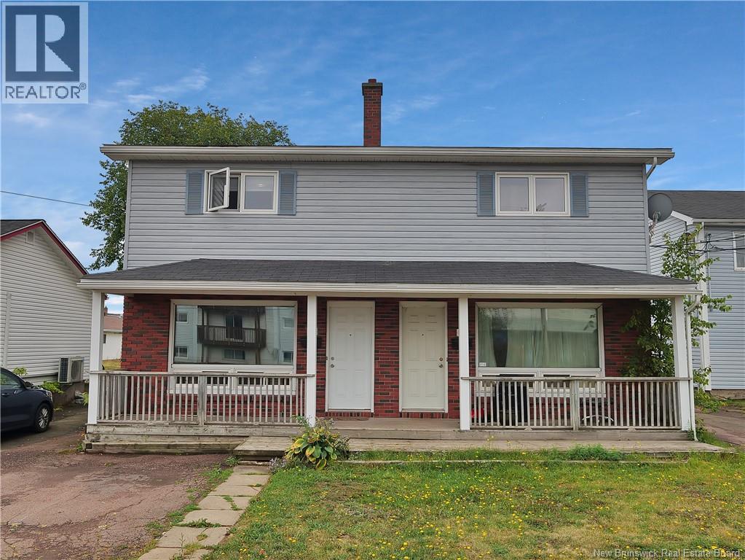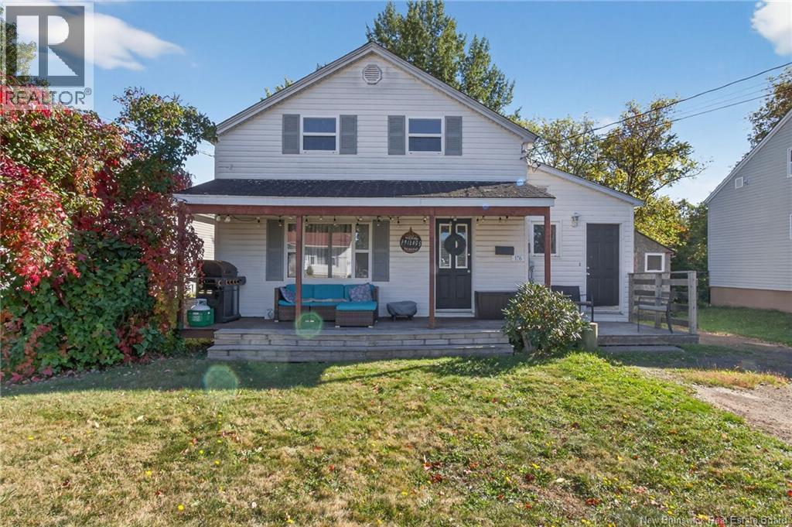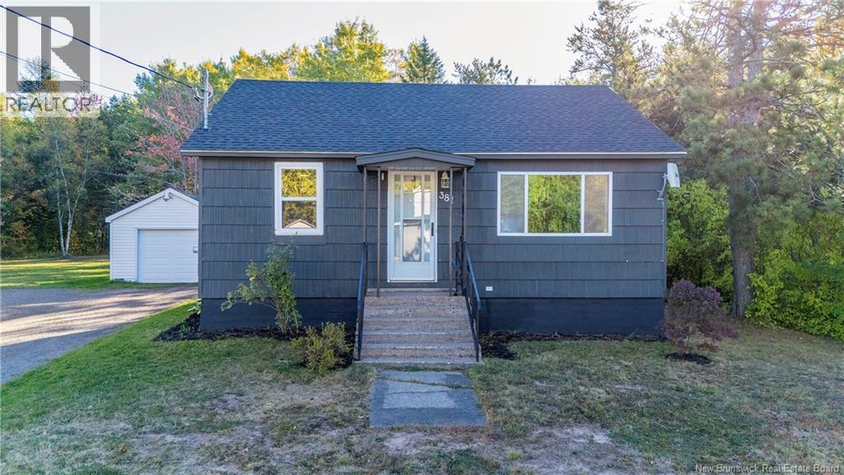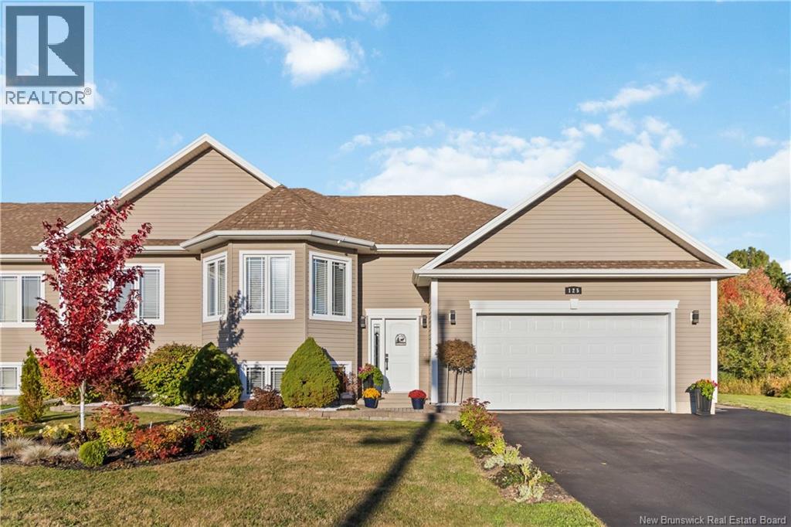- Houseful
- NB
- Moncton
- Old North End
- 57 Ellesmere Dr
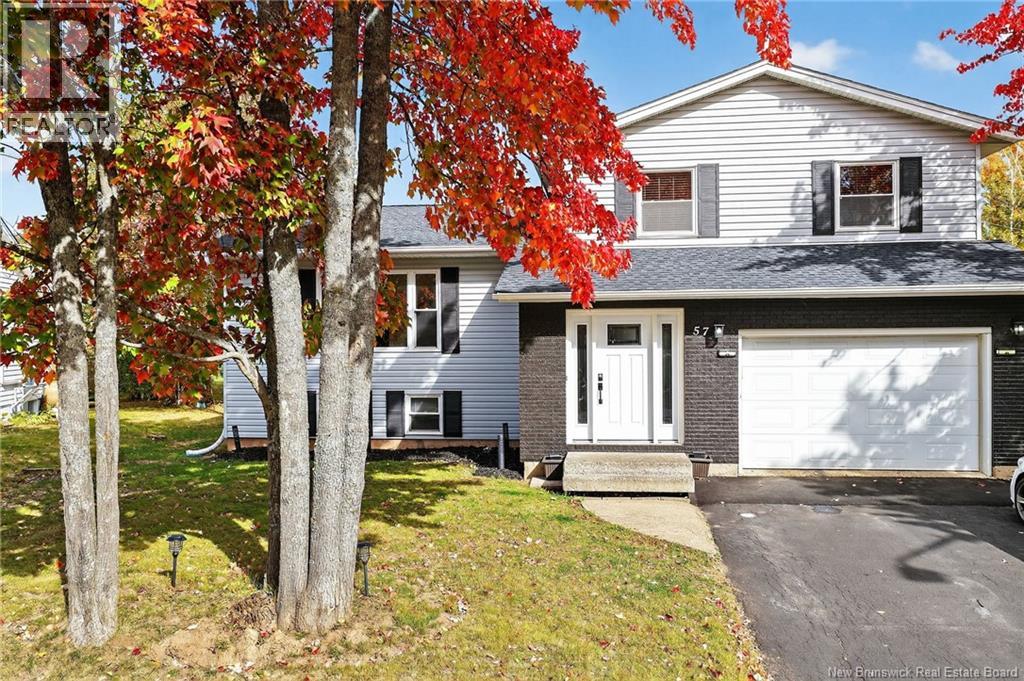
Highlights
Description
- Home value ($/Sqft)$209/Sqft
- Time on Housefulnew 13 hours
- Property typeSingle family
- Style4 level
- Neighbourhood
- Lot size8,579 Sqft
- Mortgage payment
Welcome to 57 Ellesmere Drive, a spacious 4-level split in Monctons sought-after Pinehurst neighbourhood. Nestled on a quiet, tree-lined street with great curb appeal and a huge fully fenced backyard, this 3-bedroom, 2.5-bath home delivers comfort, function, and lifestyle all in one. Step inside and discover a bright and welcoming main floor where the living and dining spaces flow seamlessly, perfect for entertaining or everyday family life. Upstairs, the primary suite features its own private ensuite, a true retreat at the end of the day. Two additional bedrooms and a full bath complete the level. The lower levels bring incredible flexibility: a family room for movie nights, a home office, gym space, or guest quarters, plus a convenient half bath and laundry to make life easier. With four levels of living, theres room for everyone to spread out while still feeling connected. Outside, the large fenced backyard is a standout feature, offering the perfect setting for kids, pets, and weekend gatherings. The location is unbeatable, just seconds to the highway, schools, shopping, restaurants, and amenities, while still being part of a quiet, family-friendly neighbourhood. Plus, youre only moments from the scenic trails at Centennial Park, adding even more to the lifestyle this home offers. Spacious, versatile, and move-in ready, this Pinehurst property is an opportunity you dont want to miss. Book your showing today! (id:63267)
Home overview
- Cooling Air conditioned, heat pump
- Heat source Electric, propane, pellet
- Heat type Baseboard heaters, heat pump, stove
- Sewer/ septic Municipal sewage system
- Fencing Fully fenced
- Has garage (y/n) Yes
- # full baths 2
- # half baths 1
- # total bathrooms 3.0
- # of above grade bedrooms 3
- Flooring Carpeted, ceramic, laminate, tile, hardwood
- Directions 2184568
- Lot desc Landscaped
- Lot dimensions 797
- Lot size (acres) 0.196936
- Building size 2392
- Listing # Nb127777
- Property sub type Single family residence
- Status Active
- Living room 6.071m X 3.454m
Level: 2nd - Dining room 3.073m X 3.988m
Level: 2nd - Kitchen 3.734m X 4.14m
Level: 2nd - Bedroom 3.658m X 3.302m
Level: 3rd - Bedroom 3.658m X 3.302m
Level: 3rd - Bathroom (# of pieces - 4) 2.108m X 2.337m
Level: 3rd - Primary bedroom 3.988m X 4.242m
Level: 3rd - Ensuite bathroom (# of pieces - 3) 1.753m X 2.337m
Level: 3rd - Recreational room 5.74m X 3.277m
Level: Basement - Bonus room 3.531m X 3.835m
Level: Basement - Storage 2.921m X 3.835m
Level: Basement - Family room 3.988m X 4.877m
Level: Main - Foyer Level: Main
- Bathroom (# of pieces - 2) 2.692m X 1.753m
Level: Main
- Listing source url Https://www.realtor.ca/real-estate/28946140/57-ellesmere-drive-moncton
- Listing type identifier Idx

$-1,333
/ Month

