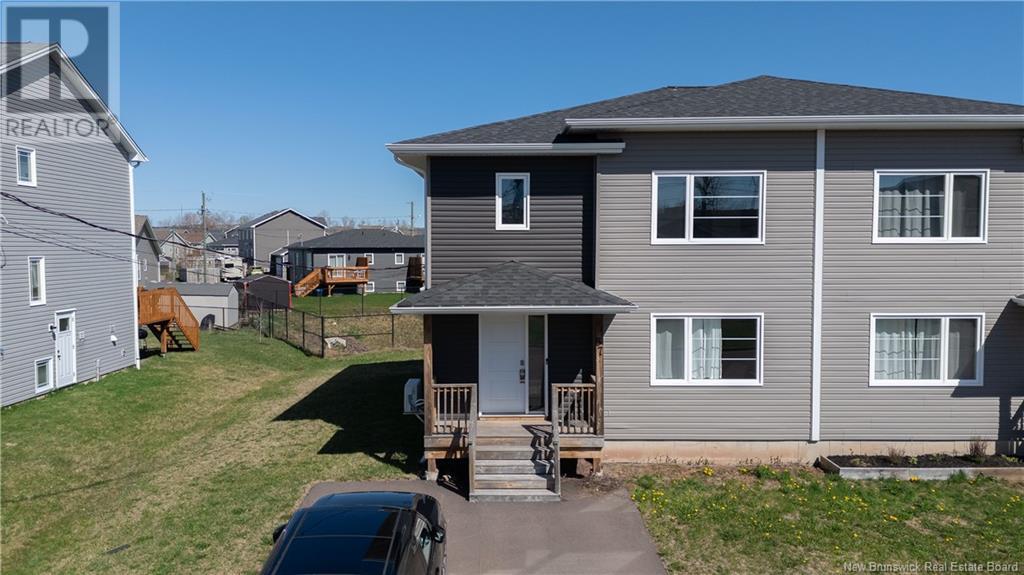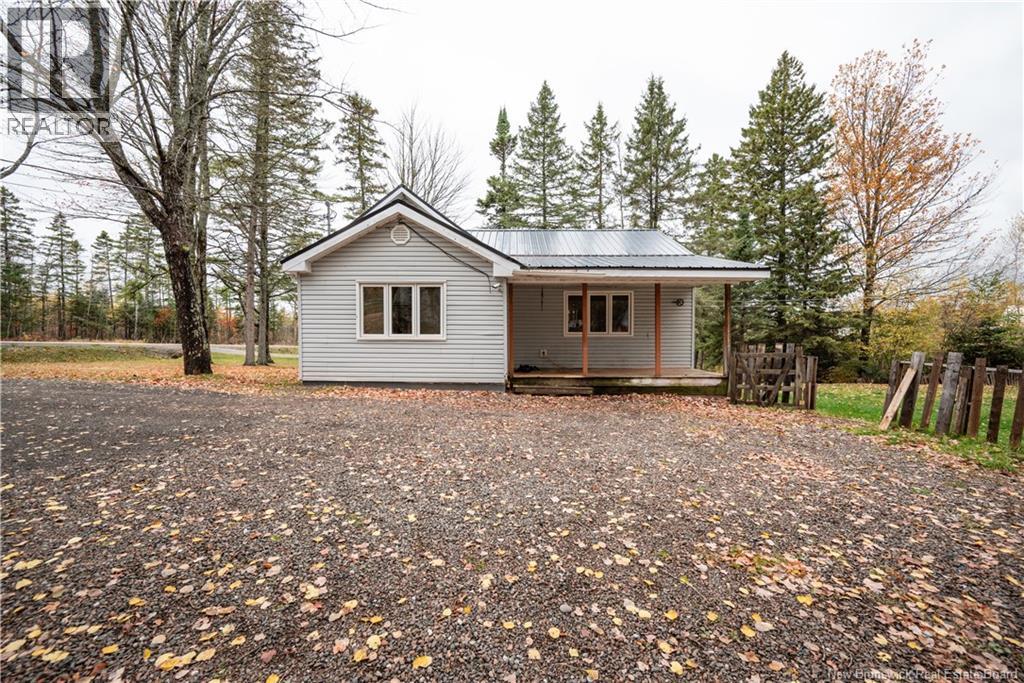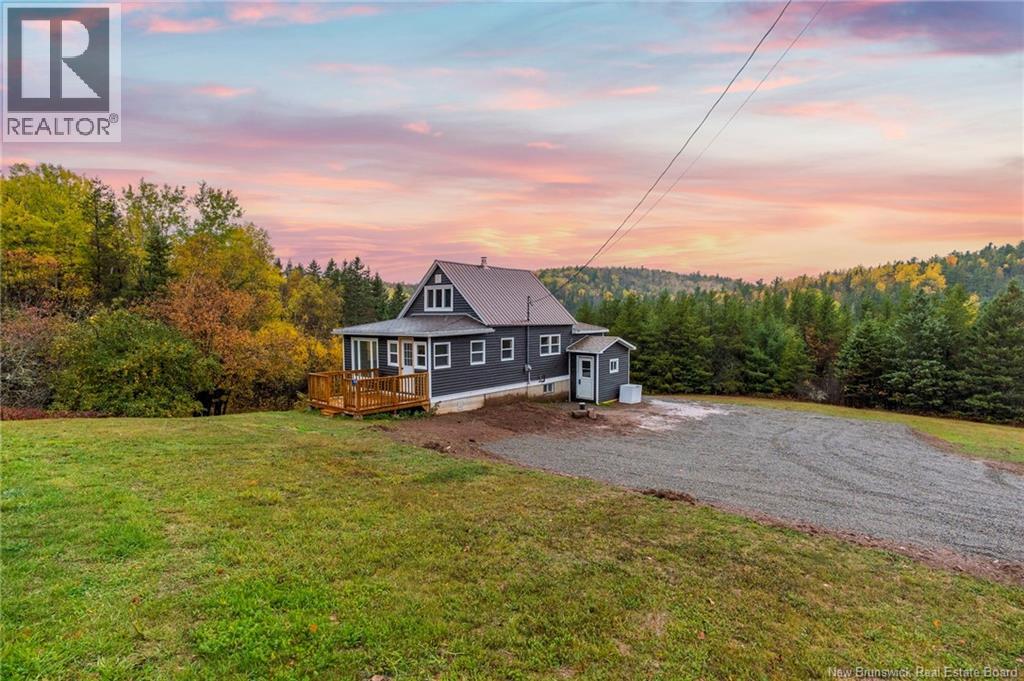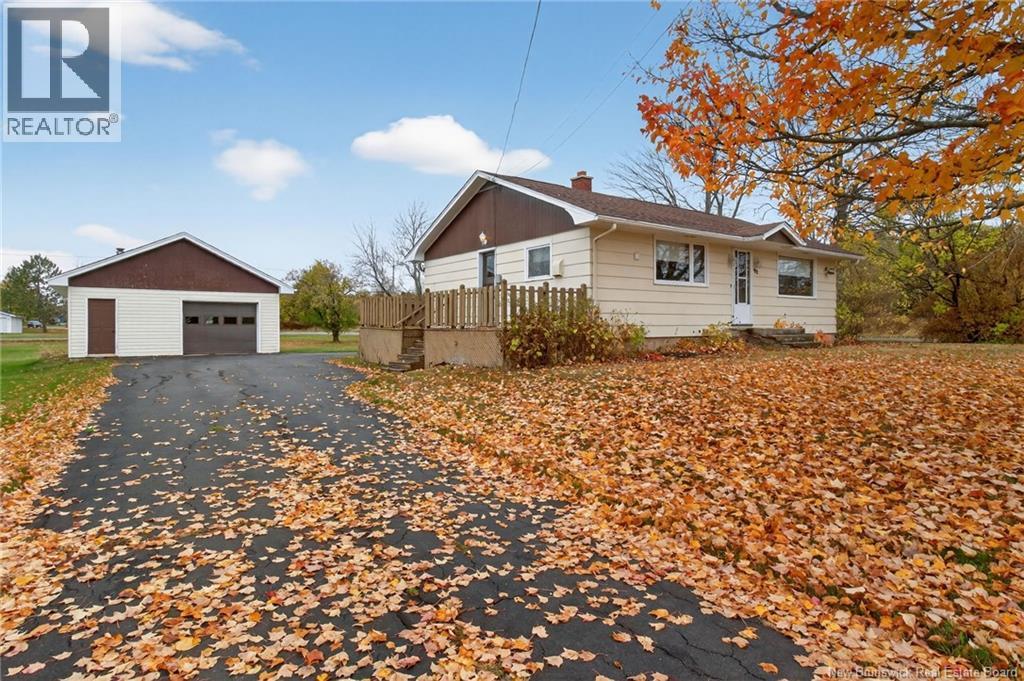- Houseful
- NB
- Moncton
- New North End
- 57 Holland Dr

57 Holland Dr
57 Holland Dr
Highlights
Description
- Home value ($/Sqft)$285/Sqft
- Time on Houseful167 days
- Property typeSingle family
- Style2 level
- Neighbourhood
- Lot size4,359 Sqft
- Year built2020
- Mortgage payment
A great combination of energy efficiency and comfort, this beautiful home invites you to create cherished memories where every corner whispers ""Welcome Home."" Welcome to 57 Holland Drive, Moncton a beautiful semi-detached, located in the most desired Moncton North end neighborhood - Amazing neighbors, close proximity to amenities and easy access to highways. As you enter in the inviting entrance foyer with a spacious closet, which leading to an open-concept living room filled with natural light & a built-in shiplap fireplace. The dining room features patio doors to the back deck & the functional kitchen boasts a stunning white backsplash, matching white cabinets & an island with ample storage. A 2-pc bath with a floating vanity completes the main floor. Single Mini split on this level is for your comfort for any season of the year. Upstairs, the spacious and comfortable primary bedroom with a walk-in closet is accompanied by two additional generously sized bedrooms. A very elegant and stylish 5-piece bathroom with ample storage and laundry facilities completes the upper level. The house includes a private backyard with a deck, perfect for outdoor relaxation. Property Tax is calculated as non-owner occupied. Contact your favorite REALTOR® today for a viewing. Vendor is related to the sales associate who is a licensed REALTOR® in the Province of New Brunswick. (id:63267)
Home overview
- Cooling Air conditioned, heat pump
- Heat type Baseboard heaters, heat pump
- Sewer/ septic Municipal sewage system
- # full baths 1
- # half baths 1
- # total bathrooms 2.0
- # of above grade bedrooms 3
- Flooring Vinyl, porcelain tile
- Lot desc Landscaped
- Lot dimensions 405
- Lot size (acres) 0.10007413
- Building size 1384
- Listing # Nb117777
- Property sub type Single family residence
- Status Active
- Bedroom 3.251m X 3.226m
Level: 2nd - Bedroom 3.302m X 3.226m
Level: 2nd - Bathroom (# of pieces - 1-6) 3.759m X 4.013m
Level: 2nd - Primary bedroom 3.429m X 4.293m
Level: 2nd - Living room 4.013m X 5.309m
Level: Main - Foyer 3.353m X 1.6m
Level: Main - Bathroom (# of pieces - 2) 2.007m X 1.473m
Level: Main - Dining room 3.023m X 3.556m
Level: Main - Kitchen 4.343m X 4.445m
Level: Main
- Listing source url Https://www.realtor.ca/real-estate/28271892/57-holland-drive-moncton
- Listing type identifier Idx

$-1,053
/ Month












