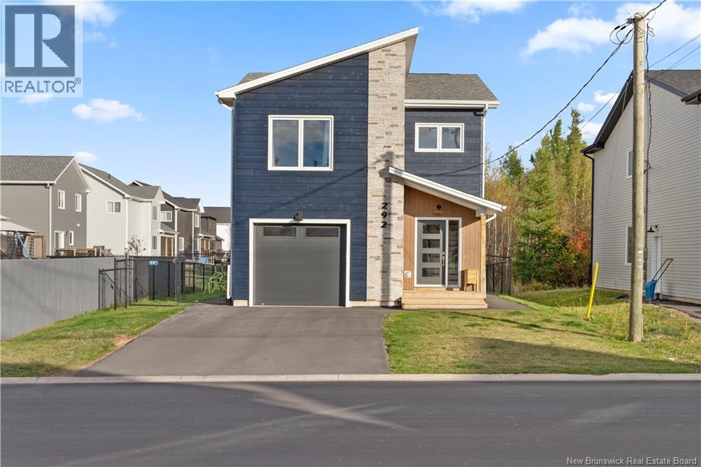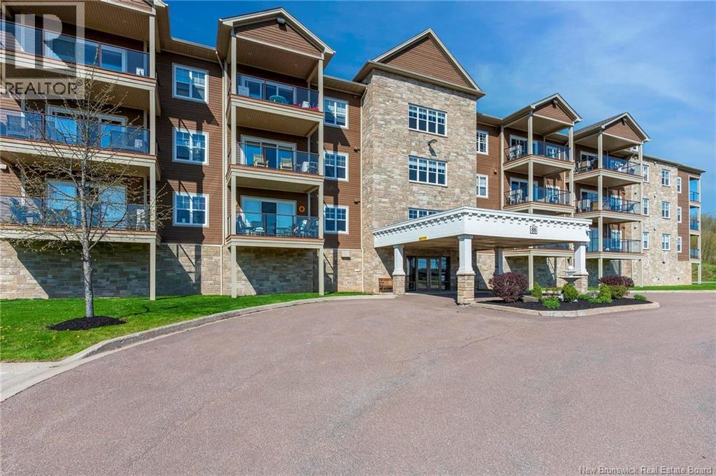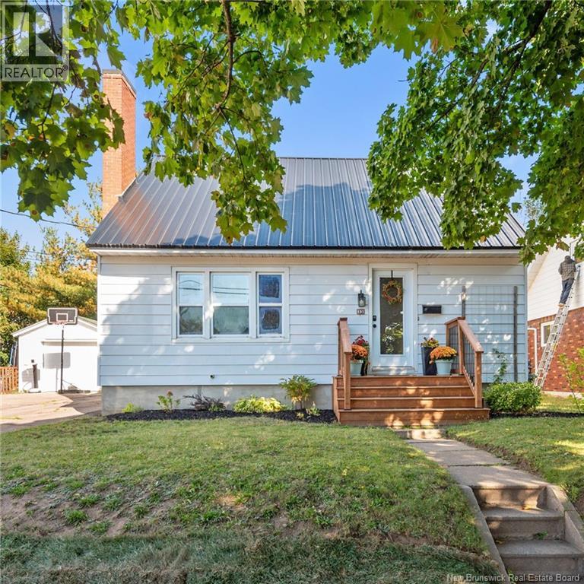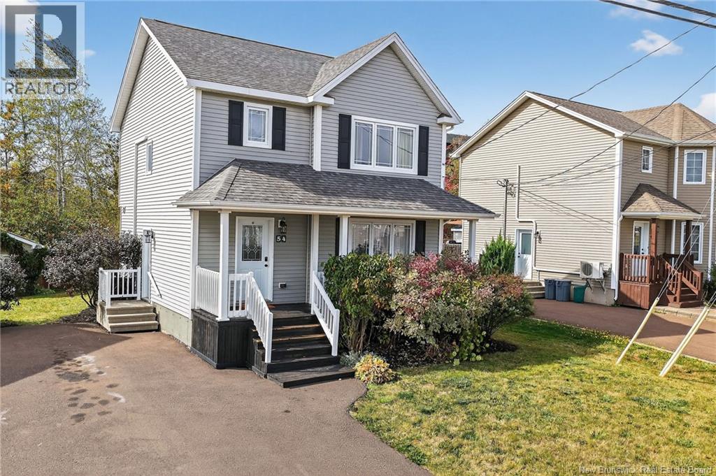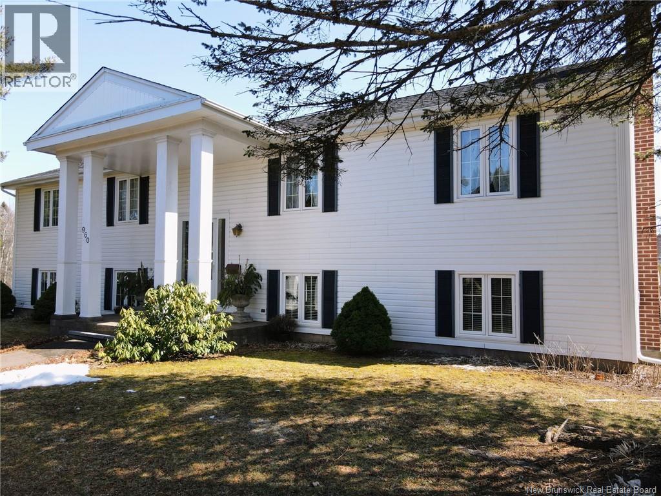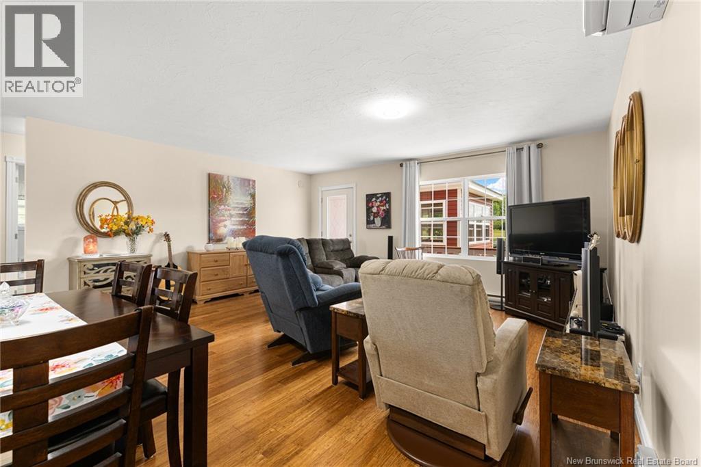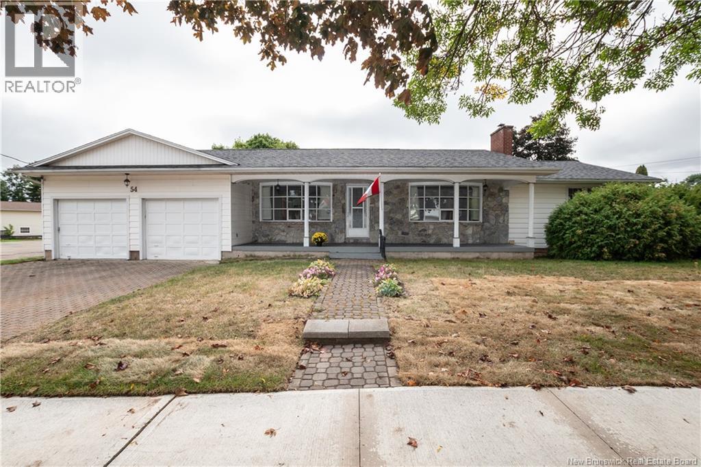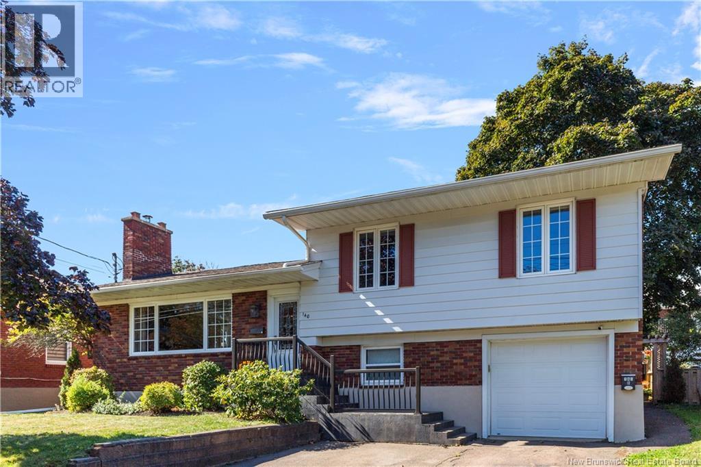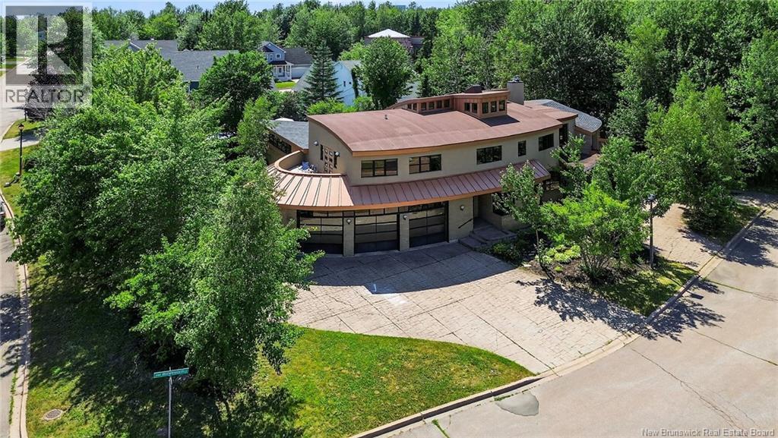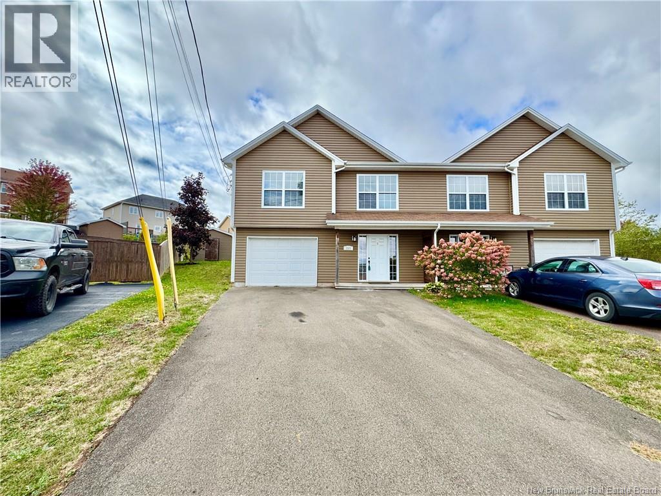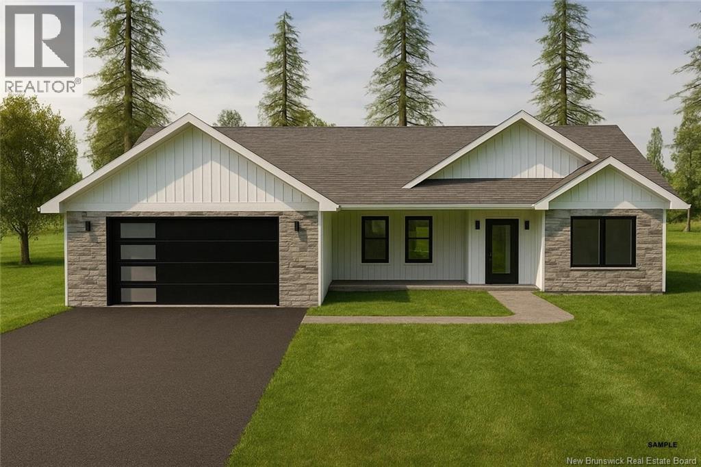
Highlights
Description
- Home value ($/Sqft)$444/Sqft
- Time on Housefulnew 2 hours
- Property typeSingle family
- StyleBungalow
- Neighbourhood
- Lot size0.29 Acre
- Year built2025
- Mortgage payment
NEW CONSTRUCTION EXECUTIVE BUNGALOW WITH ATTACHED GARAGE IN ROYAL OAKS! Located in the sought after the Prestigious golf course community, this ONE LEVEL HOME is perfect for someone looking to downsize or upgrade. The OPEN CONCEPT MAIN LEVEL features front living room, custom kitchen with QUARTZ countertops and floor to ceiling cabinetry and dining room. Patio doors lead you to the back deck where you can enjoy the backyard. Down the hall, you will find PRIMARY bedroom with 4PC ensuite featuring a CUSTOM WALK-IN SHOWER and walk-in closet as well as separate laundry room. Two additional bedrooms and full family bathroom complete this level. Extras include: IN FLOOR HEAT THROUGHOUT, LUX NEW HOME WARRANTY, PAVE AND LANDSCAPING INCLUDED, FRONT STONE AND VINYL FACADE. Ready for occupancy DECEMBER 2025. Call your REALTOR® for more details! (id:63267)
Home overview
- Cooling Air conditioned
- Heat type Hot water, radiant heat
- Sewer/ septic Municipal sewage system
- # total stories 1
- # full baths 2
- # total bathrooms 2.0
- # of above grade bedrooms 3
- Flooring Ceramic, vinyl
- Directions 1985100
- Lot dimensions 1184
- Lot size (acres) 0.2925624
- Building size 1540
- Listing # Nb127545
- Property sub type Single family residence
- Status Active
- Bedroom 3.353m X 3.353m
Level: Main - Dining room 3.658m X 3.048m
Level: Main - Bathroom (# of pieces - 4) 2.438m X 2.134m
Level: Main - Laundry 1.829m X 2.438m
Level: Main - Primary bedroom 3.658m X 4.267m
Level: Main - Other Level: Main
- Bedroom 3.353m X 3.505m
Level: Main - Living room 4.267m X 4.877m
Level: Main - Kitchen 3.658m X 3.353m
Level: Main
- Listing source url Https://www.realtor.ca/real-estate/28940288/57-kervin-crescent-moncton
- Listing type identifier Idx

$-1,825
/ Month

