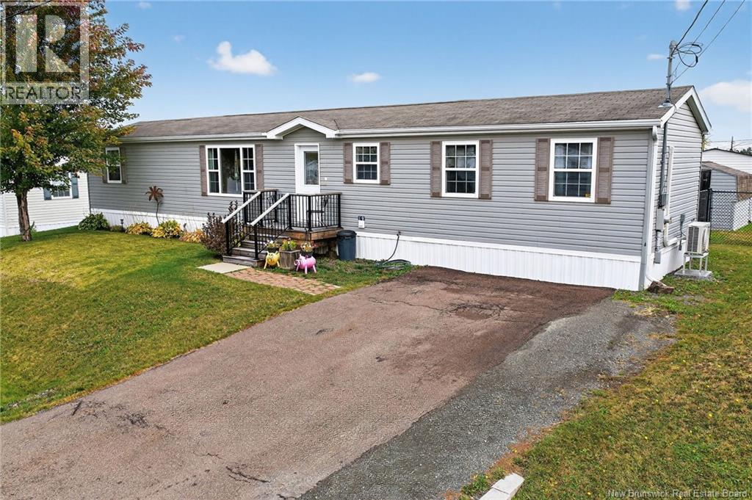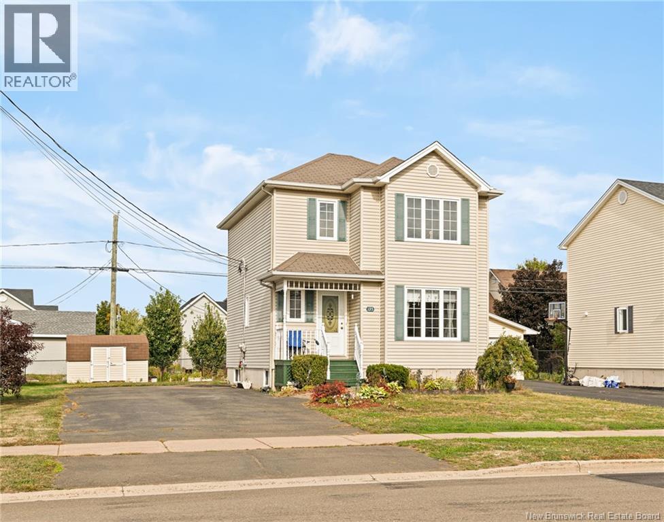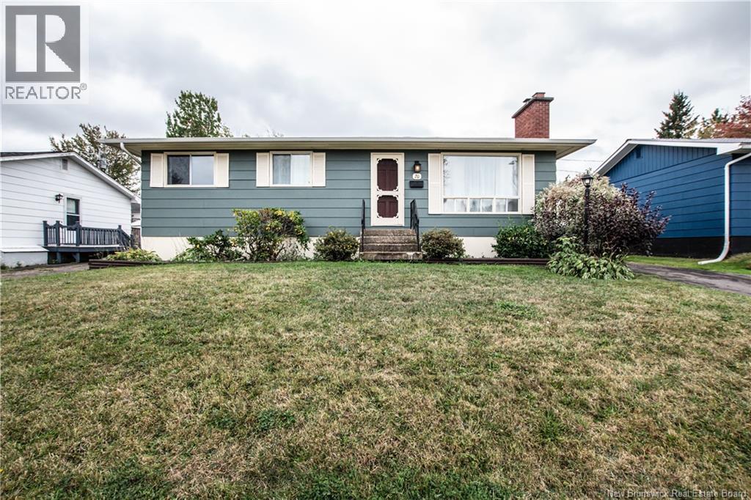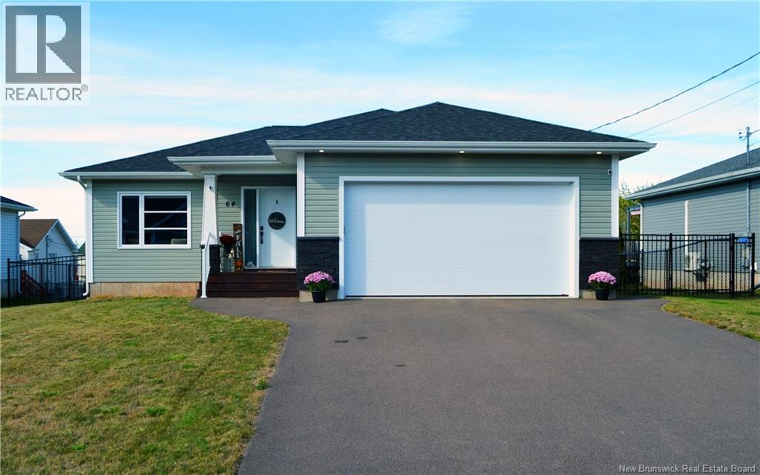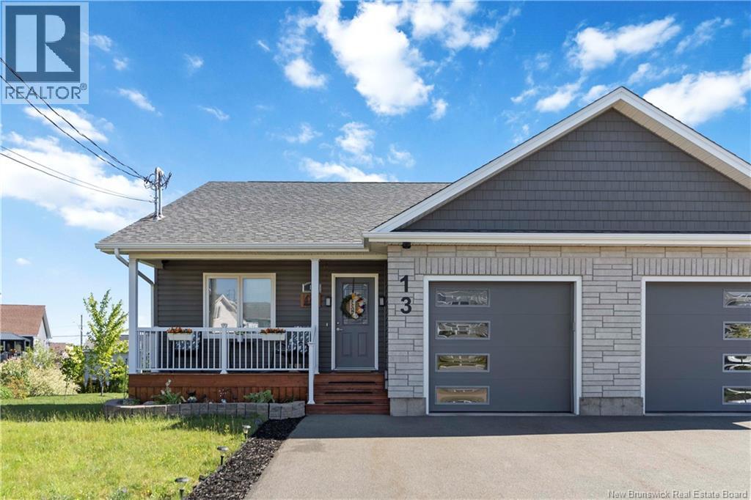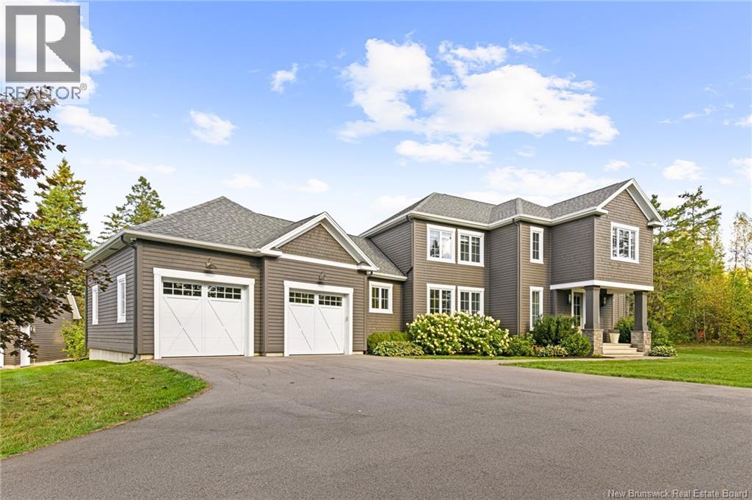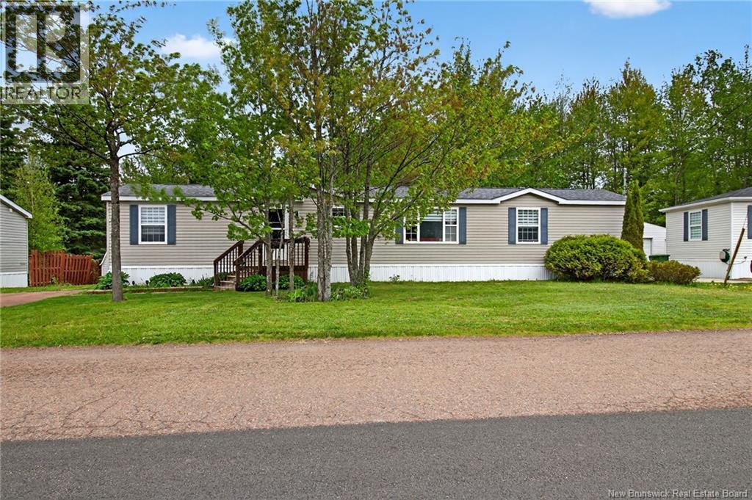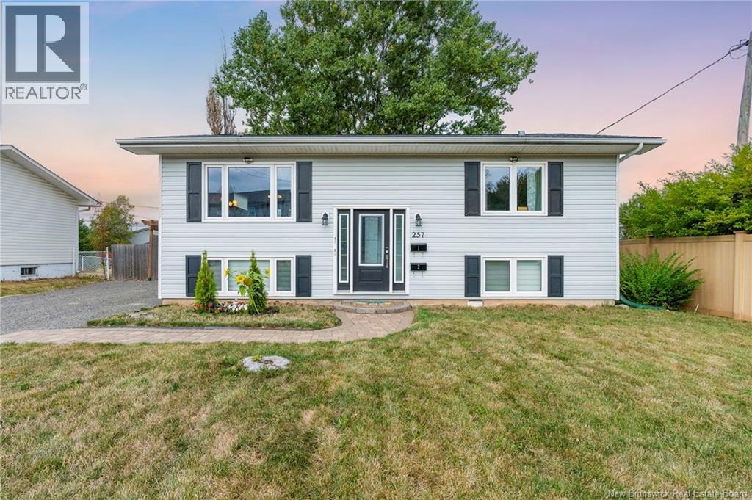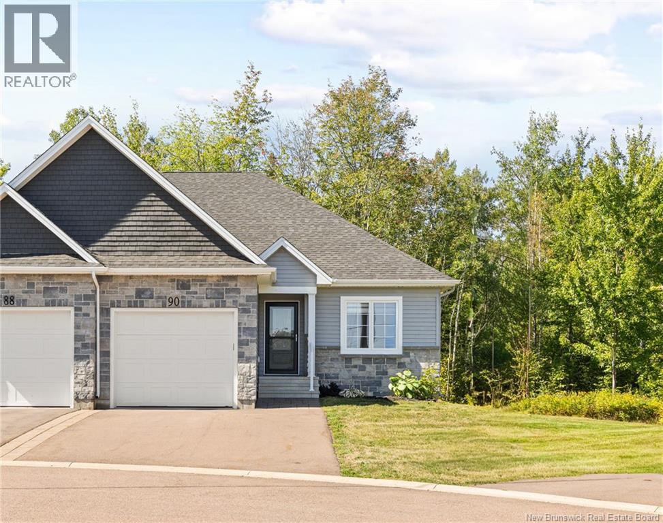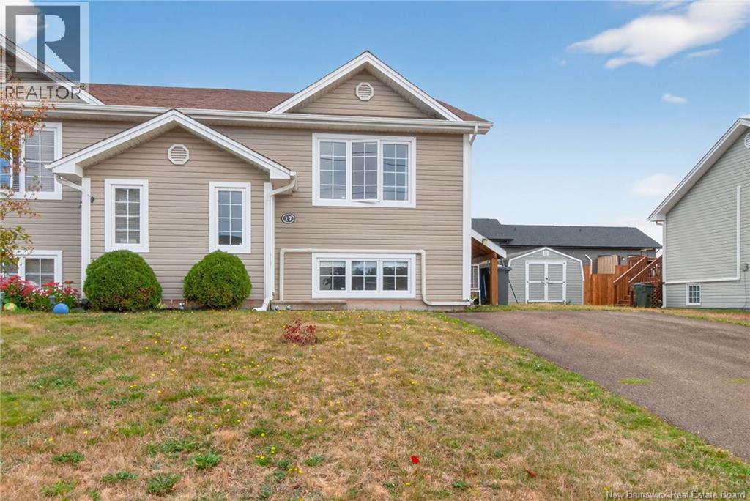- Houseful
- NB
- Moncton
- Lewisville
- 58 Glenwood Dr
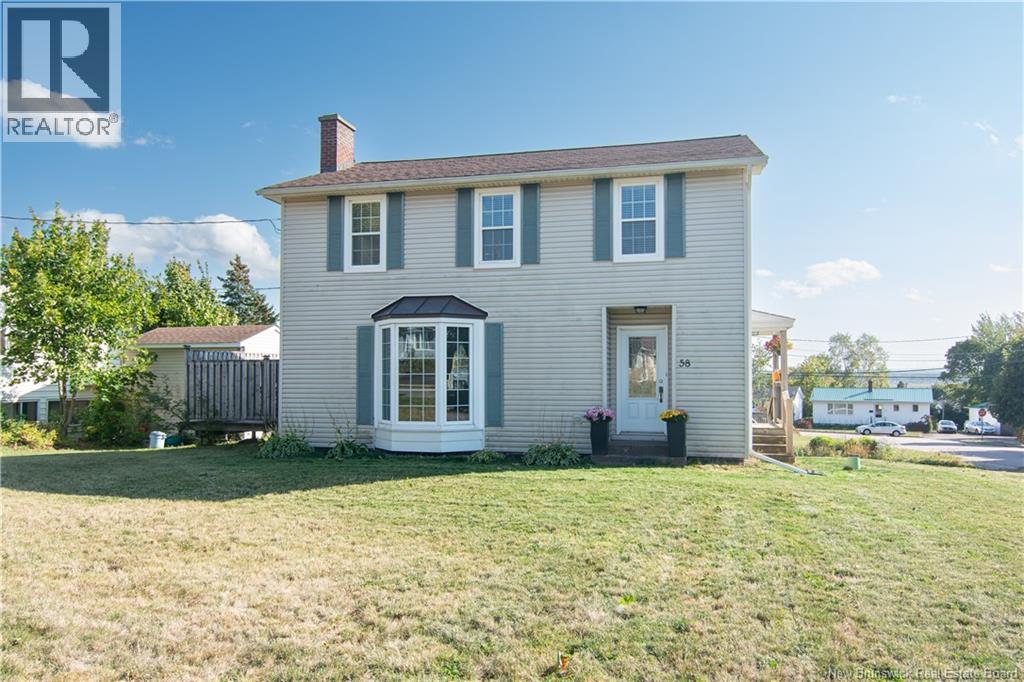
Highlights
Description
- Home value ($/Sqft)$230/Sqft
- Time on Housefulnew 5 hours
- Property typeSingle family
- Style2 level
- Neighbourhood
- Lot size6,749 Sqft
- Mortgage payment
Bienvenue/Welcome to 58 Glenwood Drive! Nestled just off Shediac Road, this charming two-storey home offers 1,560 sq. ft. of living space in one of Monctons most convenient locations. Close to Champlain Mall, schools, highways, and only minutes from Downtown Moncton, youll enjoy both comfort and accessibility. This 3-bedroom, 2-bathroom home has been tastefully updated over the years with modern touches, including refreshed kitchen cabinets, renovated bathrooms, redone hardwood floors, ceramic tile, vinyl windows, and newer doors. A natural gas forced-air furnace provides efficient heating. The bright main level features an open kitchen and dining area, a spacious living room with an electric fireplace, and a convenient 2-piece bath. Upstairs, the generous primary bedroom boasts a large walk-in closet, complemented by two additional bedrooms and a family bathroom. The unfinished basement provides plenty of storage space, laundry facilities, and future potential for expansion. Outside, youll find a large storage shed and a lovely yard to enjoy. This well-maintained classic is move-in ready and waiting for its next chapter. Dont miss your chance, book your private showing today! (id:63267)
Home overview
- Heat source Natural gas
- Heat type Forced air
- Sewer/ septic Municipal sewage system
- # full baths 1
- # half baths 1
- # total bathrooms 2.0
- # of above grade bedrooms 3
- Flooring Ceramic, hardwood
- Lot desc Landscaped
- Lot dimensions 627
- Lot size (acres) 0.15492958
- Building size 1560
- Listing # Nb127467
- Property sub type Single family residence
- Status Active
- Bedroom 5.08m X 3.454m
Level: 2nd - Bedroom 4.089m X 3.073m
Level: 2nd - Bathroom (# of pieces - 4) Level: 2nd
- Bedroom 4.928m X 2.997m
Level: 2nd - Storage 9.144m X 7.925m
Level: Basement - Living room 6.401m X 4.166m
Level: Main - Bathroom (# of pieces - 2) Level: Main
- Foyer 2.134m X 2.184m
Level: Main - Kitchen / dining room 6.68m X 3.378m
Level: Main
- Listing source url Https://www.realtor.ca/real-estate/28923750/58-glenwood-drive-moncton
- Listing type identifier Idx

$-957
/ Month

