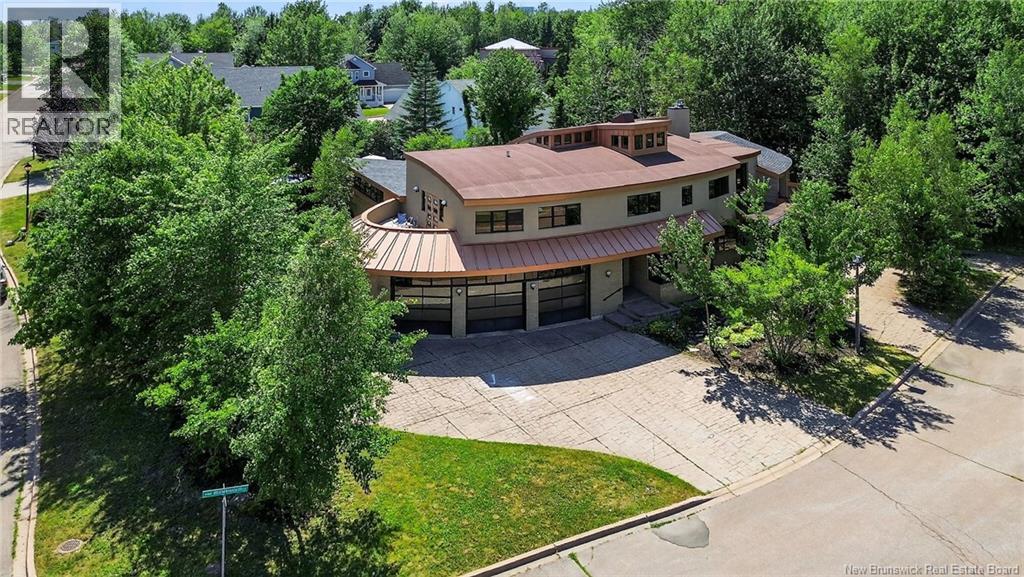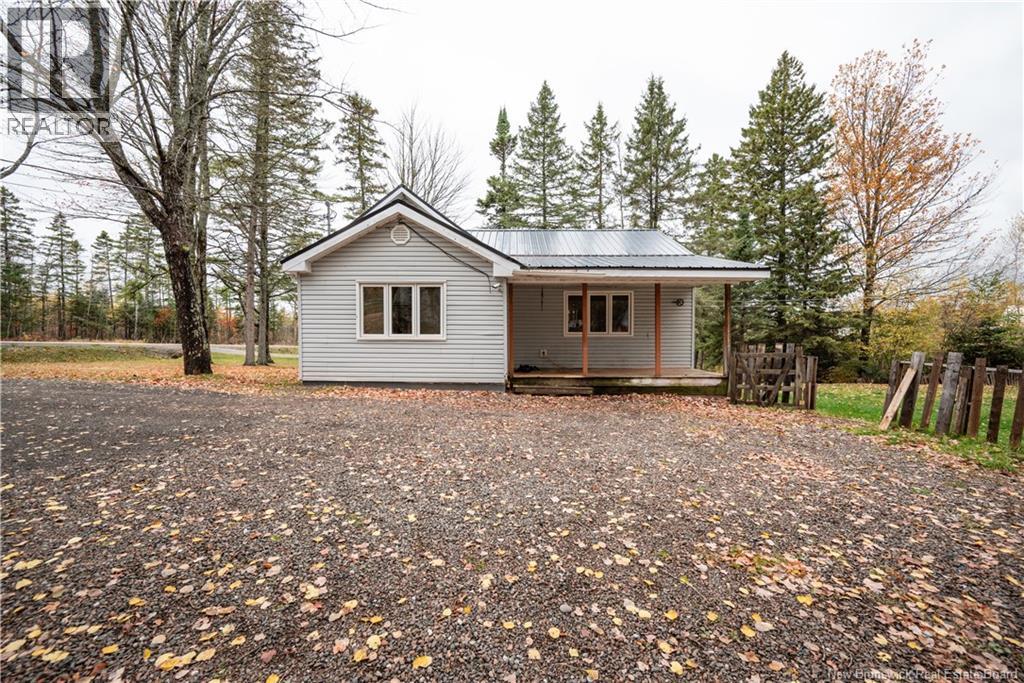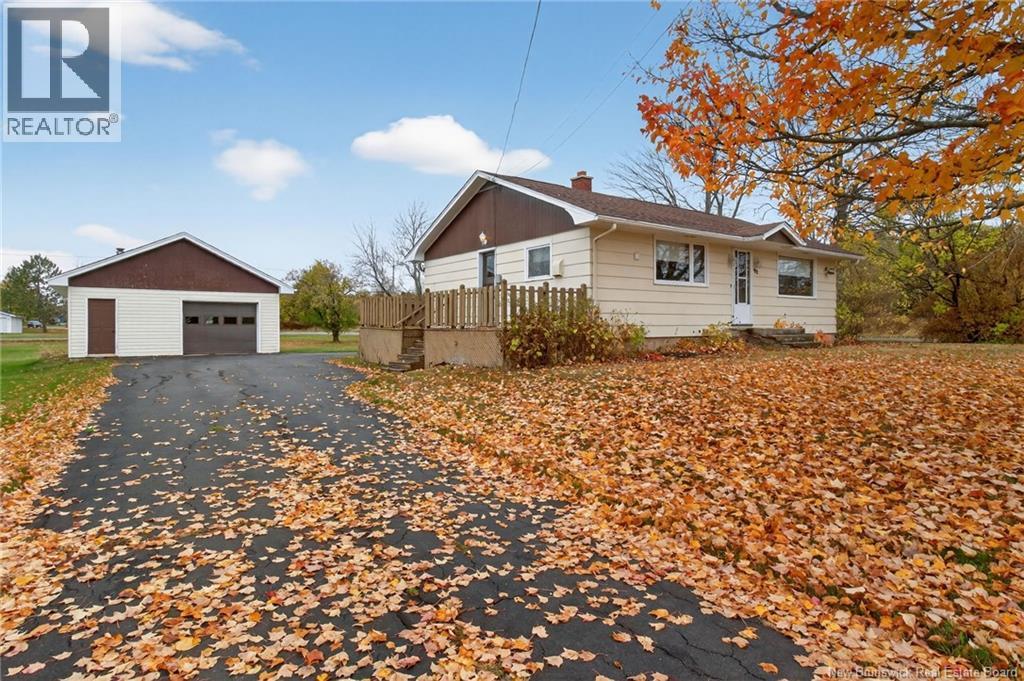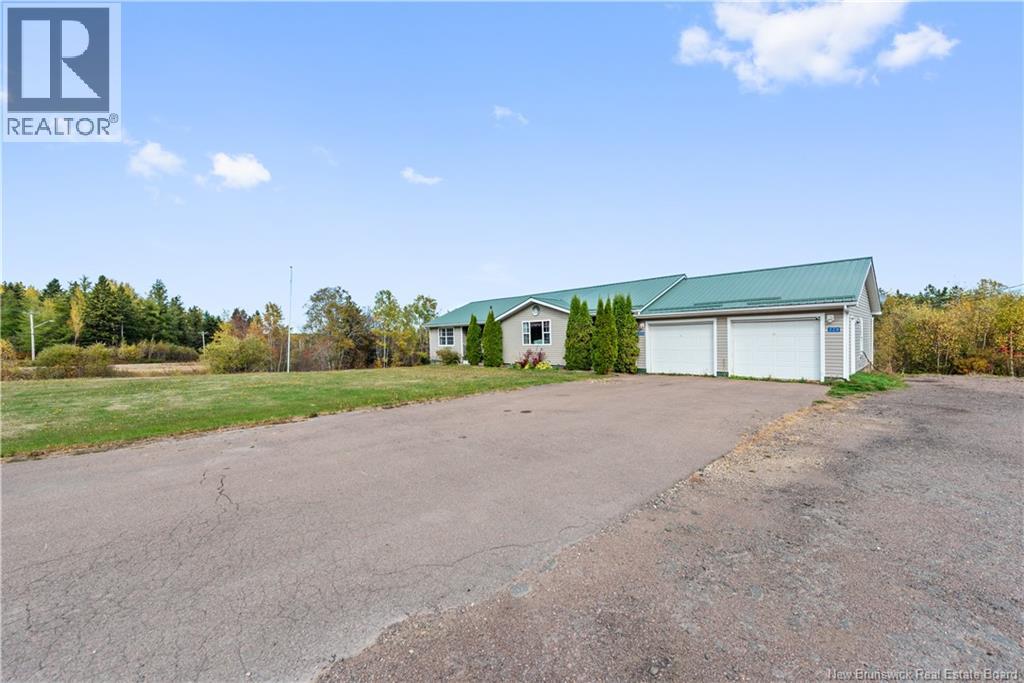- Houseful
- NB
- Moncton
- New North End
- 6 Brandywood

Highlights
Description
- Home value ($/Sqft)$130/Sqft
- Time on Houseful19 days
- Property typeSingle family
- Style2 level
- Neighbourhood
- Lot size0.78 Acre
- Year built1999
- Mortgage payment
LUXURY MONCTONS FINEST HOME IS HERE! A truly one-of-a-kind architectural masterpiece nestled on a quiet cul-de-sac in prestigious Moncton North. Assessment $1,175,300. Situated on a lush, treed 0.78-acre lot with a circular driveway, this climate-controlled home offers over 8,000 sq. ft. of luxury living space, including a fully finished basement. Double lot of 3159m2 may be subdivided if desired. Step inside to soaring 19-ft vaulted ceilings, exposed I-beams, and a dramatic spiral staircase that sets the tone for this remarkable residence. The main level features a grand living room with floor-to-ceiling windows, a gourmet kitchen with oversized island and ample cabinetry, a formal dining room, mudroom, laundry area, and a commercial-grade 18x30 indoor heated pool with full bath and direct patio access. A beautiful bedroom with adjoining den completes this level. Upstairs, the spacious primary suite includes a walk-through closet, spa-inspired ensuite, and private balcony. Four additional bedrooms share two Jack & Jill bathrooms; one has access to a rooftop lookout. A second staircase connects all three levels. The lower level includes a rec room with fireplace, games room, studio, and 800-amp electrical panel. This energy-efficient home also features two geothermal systems, triple garage, and extensive concrete walkways and patios. (id:63267)
Home overview
- Cooling Heat pump
- Sewer/ septic Municipal sewage system
- Has garage (y/n) Yes
- # full baths 4
- # half baths 2
- # total bathrooms 6.0
- # of above grade bedrooms 6
- Flooring Carpeted, ceramic, laminate, hardwood
- Lot desc Landscaped
- Lot dimensions 3159
- Lot size (acres) 0.7805782
- Building size 8078
- Listing # Nb127791
- Property sub type Single family residence
- Status Active
- Bathroom (# of pieces - 3) 3.277m X 2.108m
Level: 2nd - Bedroom 4.826m X 3.302m
Level: 2nd - Other 3.683m X 2.565m
Level: 2nd - Other 1.93m X 4.318m
Level: 2nd - Bedroom 5.385m X 3.251m
Level: 2nd - Office 3.404m X 3.2m
Level: 2nd - Primary bedroom 4.928m X 3.81m
Level: 2nd - Other 4.318m X 1.93m
Level: 2nd - Utility 1.499m X 1.981m
Level: 2nd - Bathroom (# of pieces - 4) 2.108m X 2.667m
Level: 2nd - Bedroom 4.674m X 4.547m
Level: 2nd - Bedroom 4.572m X 3.277m
Level: 2nd - Attic 4.14m X 2.616m
Level: 3rd - Utility Level: Basement
- Bathroom (# of pieces - 2) 2.057m X 1.803m
Level: Basement - Utility Level: Basement
- Bonus room Level: Basement
- Family room 8.636m X 5.41m
Level: Basement - Recreational room 10.693m X 10.033m
Level: Basement - Storage 2.794m X 4.267m
Level: Main
- Listing source url Https://www.realtor.ca/real-estate/28939866/6-brandywood-moncton
- Listing type identifier Idx

$-2,797
/ Month












