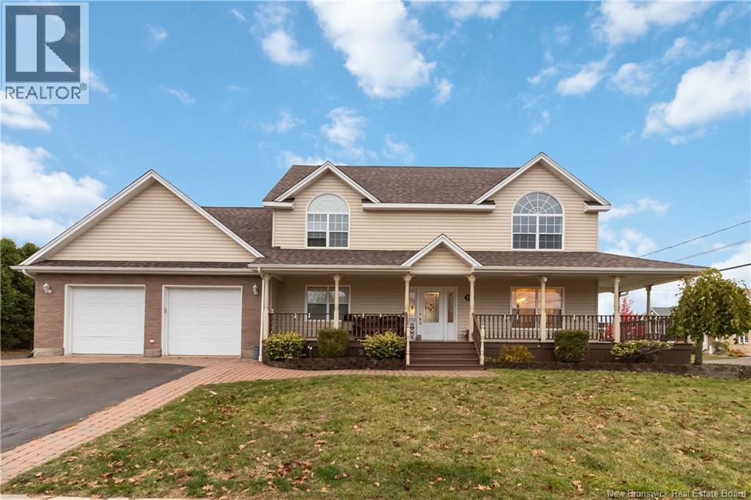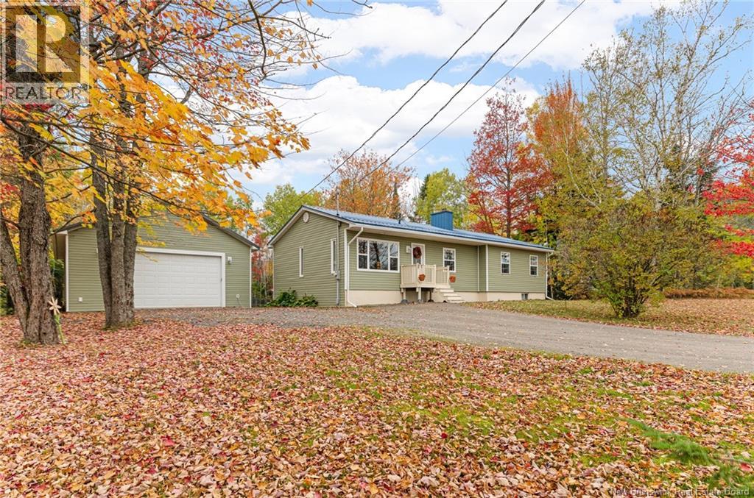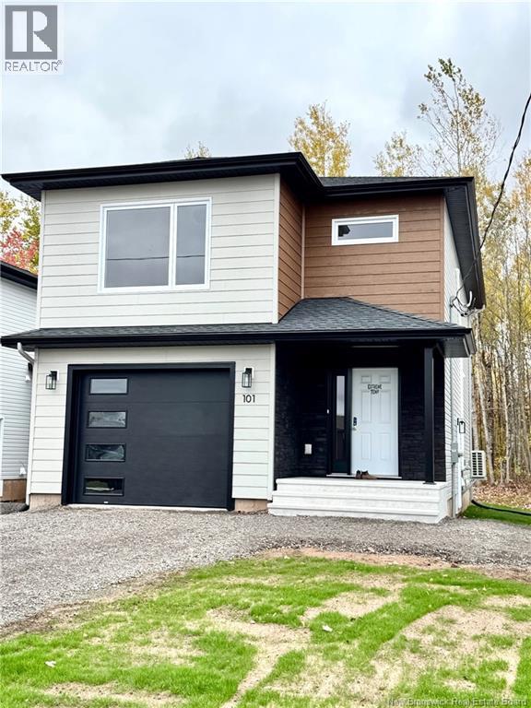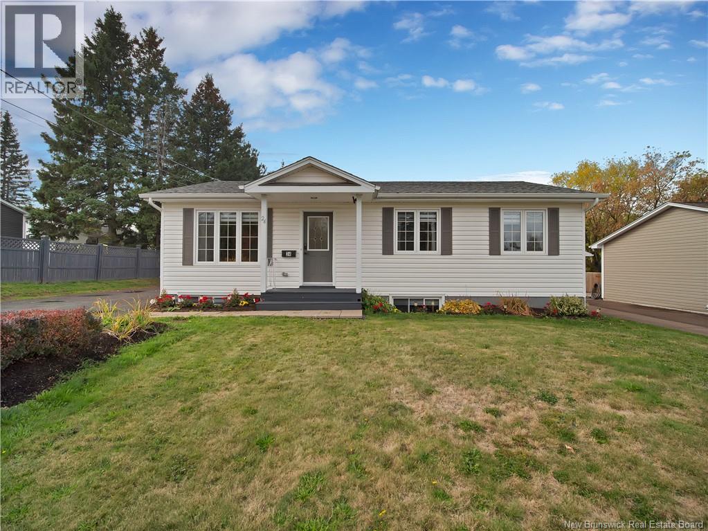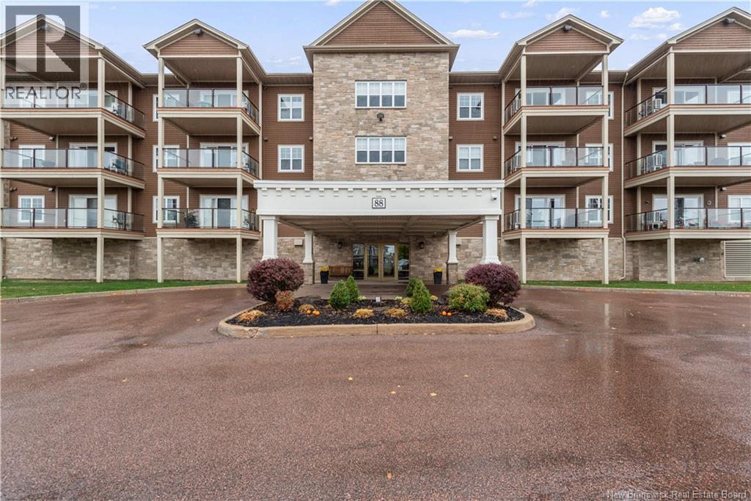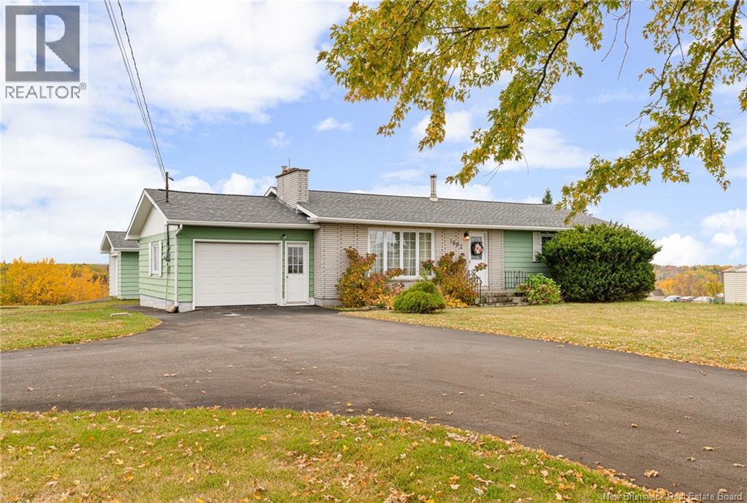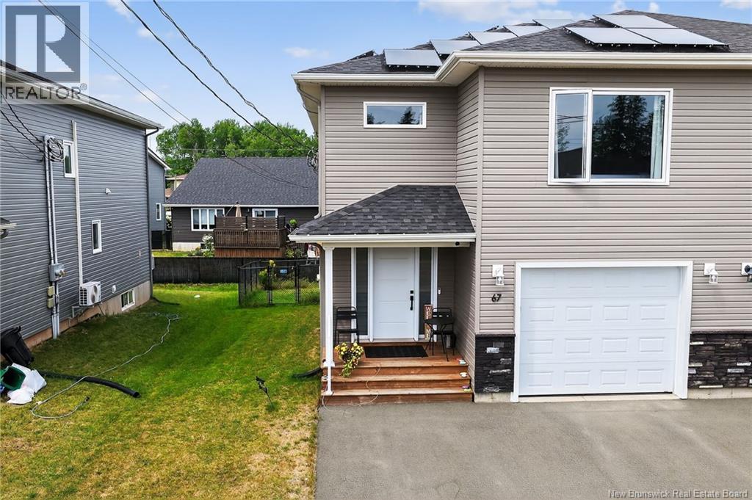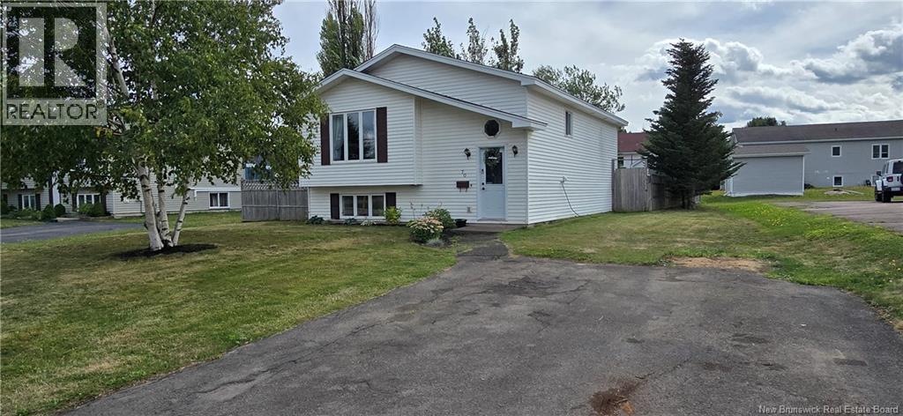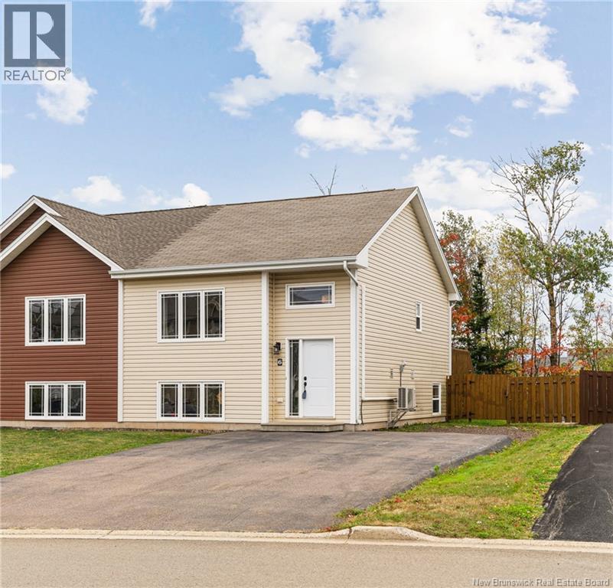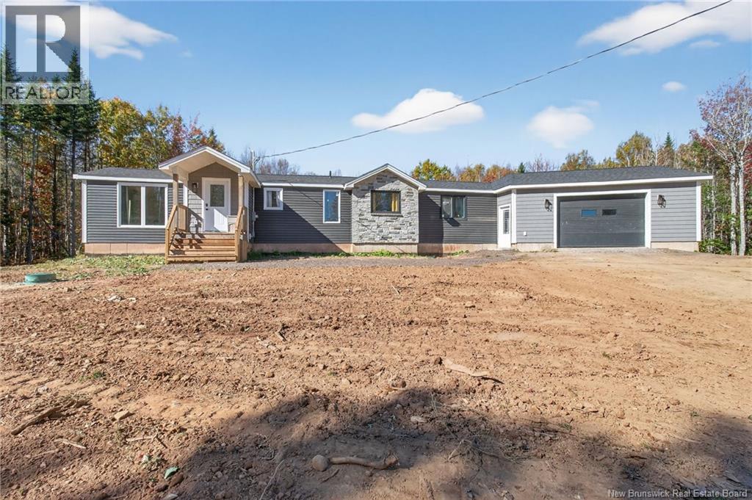- Houseful
- NB
- Moncton
- Sunny Brae North
- 60-62 Ashworth Dr
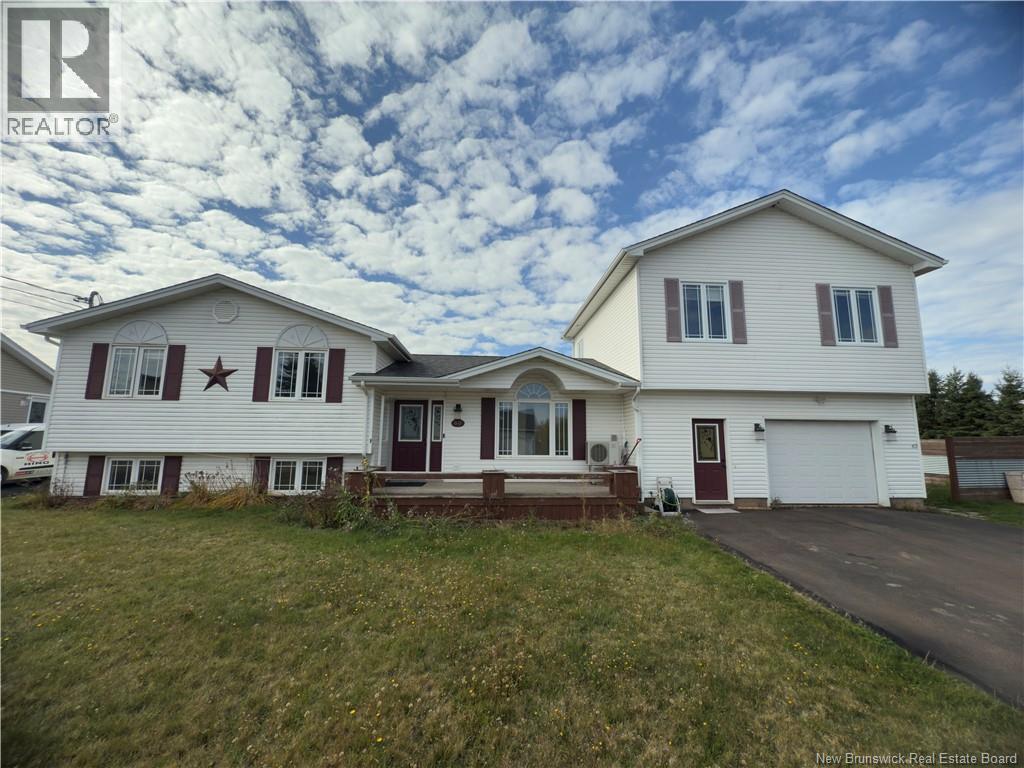
Highlights
Description
- Home value ($/Sqft)$216/Sqft
- Time on Housefulnew 26 hours
- Property typeSingle family
- Style4 level
- Neighbourhood
- Lot size9,515 Sqft
- Year built2000
- Mortgage payment
#Mortgage Helper Alert! 7 Bedrooms | 3.5 Bath | 3 Kitchens | In-Law Suite | Income Potential| 2 Electric Meters! Looking for a mortgage helper or multi-generational living solution? This exceptional property offers both comfort and income potential with 7 bedrooms, 3.5 bathrooms, and 3 full kitchens including a private in-law suite built in 2015! # In-Law Suite Features: Just over 1000 sq ft 2 bedrooms, 1.5 baths Private entrance & yard Mini-split heat pump Separate electrical meter Bright, modern layout perfect for extended family or rental income ## Main House Highlights (2000+ sq ft): Spacious wood kitchen with granite countertops and ample counter space Direct access to attached garage Open concept living &dining areas with garden doors to the backyard oasis 3 well-sized bedrooms on the upper level Main bath features a double vanity for added convenience Lower level includes: 2 additional bedrooms Combined 3-piece bath & laundry room Basement level offers a versatile finished space with full kitchen and access to garage ideal for guests or additional income potential # Outdoor Oasis: 33-ft heated in-ground pool (8-ft deep) fully fenced for safety Spacious backyard with fire pit and deck area perfect for entertaining or family fun Fully fenced yard with room to play # Income Opportunity + Family Comfort Whether you're looking to offset your mortgage, host extended family, or explore investment options, this home checks all the boxes. (id:63267)
Home overview
- Cooling Air conditioned, heat pump
- Heat source Electric
- Heat type Baseboard heaters, heat pump
- Has pool (y/n) Yes
- Sewer/ septic Municipal sewage system
- # full baths 3
- # half baths 1
- # total bathrooms 4.0
- # of above grade bedrooms 7
- Flooring Laminate, porcelain tile, hardwood
- Lot dimensions 884
- Lot size (acres) 0.21843341
- Building size 3082
- Listing # Nb128674
- Property sub type Single family residence
- Status Active
- Bedroom 2.413m X 2.311m
Level: 2nd - Bedroom 2.515m X 2.616m
Level: 2nd - Bathroom (# of pieces - 2) 1.626m X 1.575m
Level: 2nd - Bedroom 2.515m X 3.15m
Level: 2nd - Bedroom 3.404m X 3.073m
Level: 2nd - Bedroom 2.489m X 3.15m
Level: 2nd - Bedroom 2.337m X 2.337m
Level: Basement - Bathroom (# of pieces - 3) 2.184m X 1.829m
Level: Basement - Bedroom 2.21m X 2.489m
Level: Basement - Kitchen 2.159m X 2.261m
Level: Basement - Living room 5.309m X 3.556m
Level: Basement - Kitchen / dining room 5.69m X 2.286m
Level: Main - Kitchen 2.489m X 2.159m
Level: Main - Living room 5.182m X 0.61m
Level: Main - Living room 5.69m X 2.388m
Level: Main - Bathroom (# of pieces - 3) 1.905m X 1.956m
Level: Main
- Listing source url Https://www.realtor.ca/real-estate/29003874/60-62-ashworth-drive-moncton
- Listing type identifier Idx

$-1,773
/ Month

