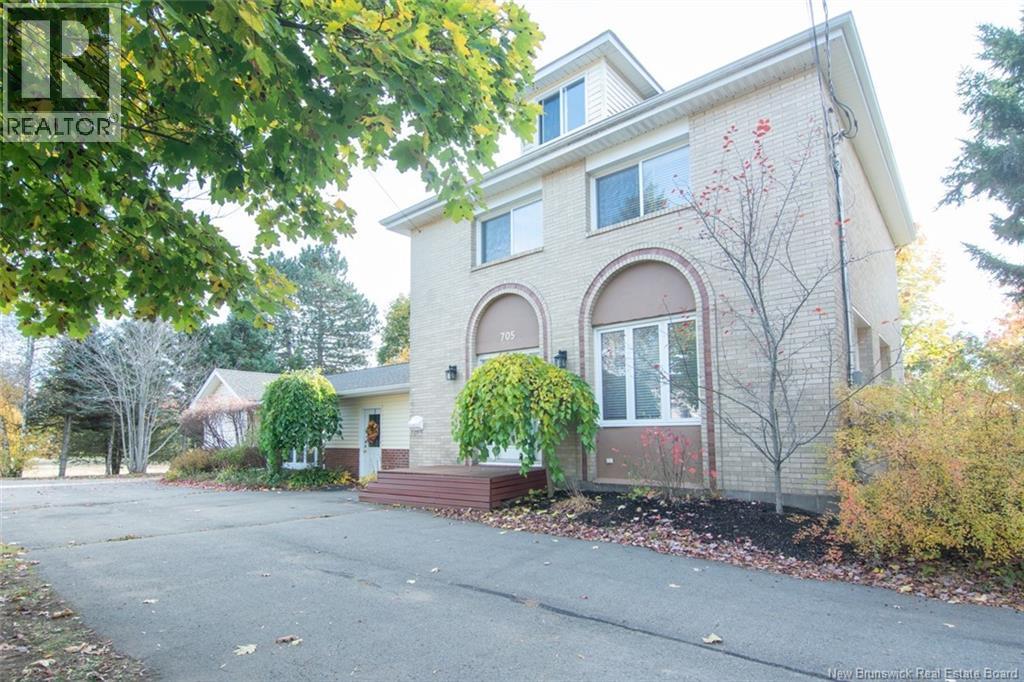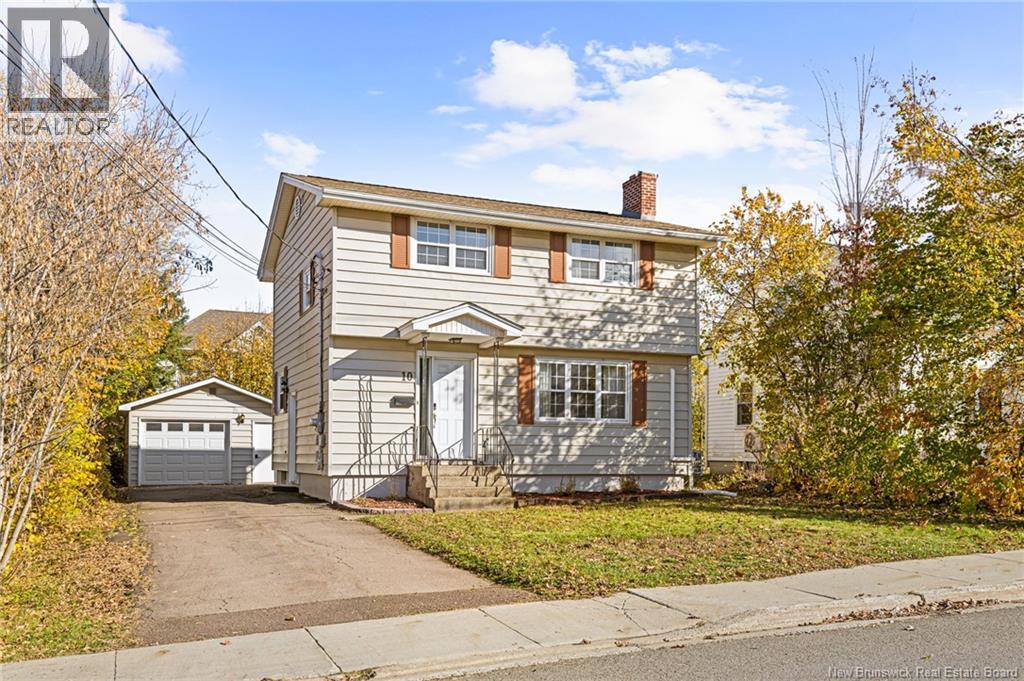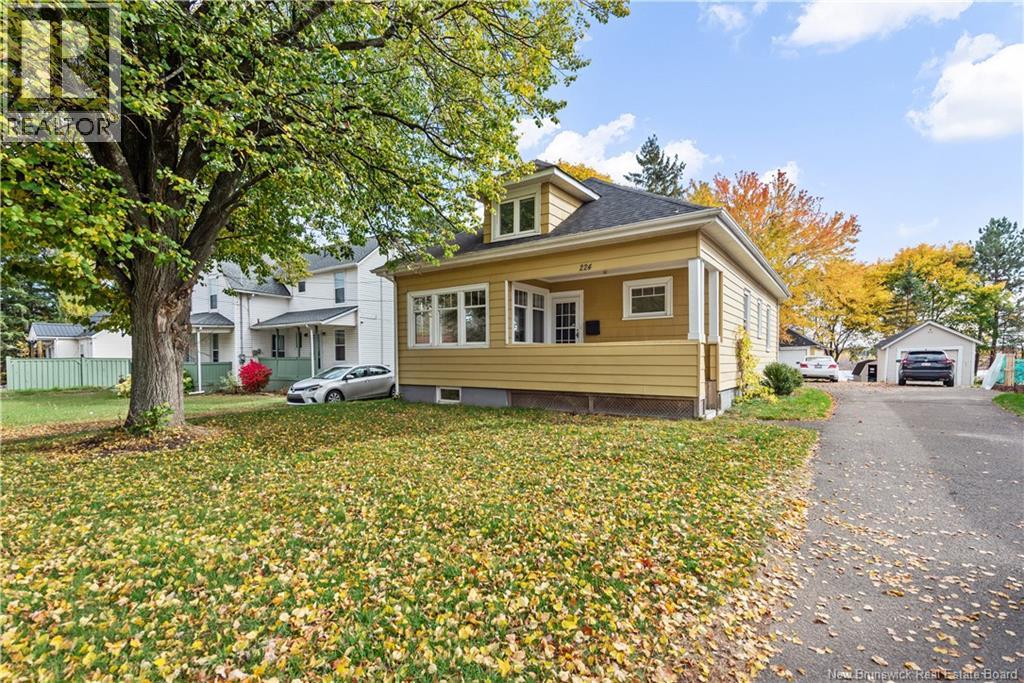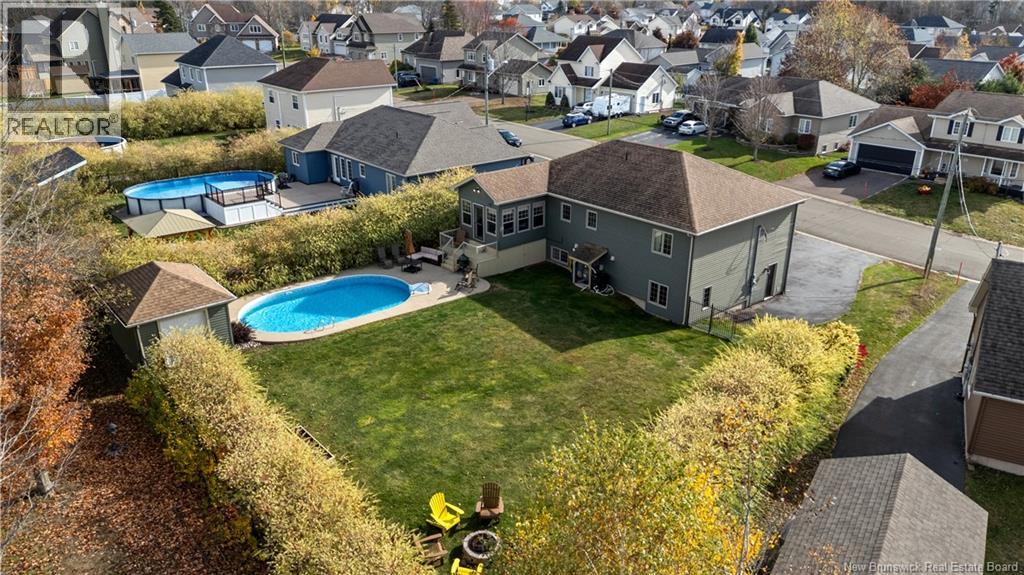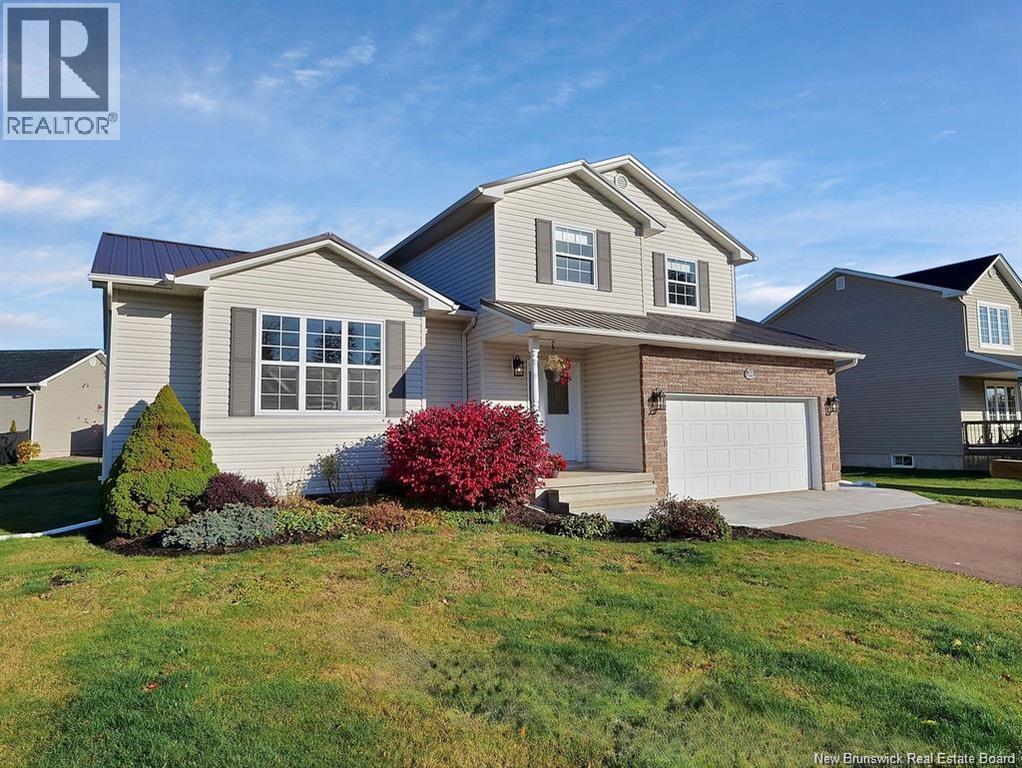- Houseful
- NB
- Moncton
- Downtown Moncton
- 60 Williams St
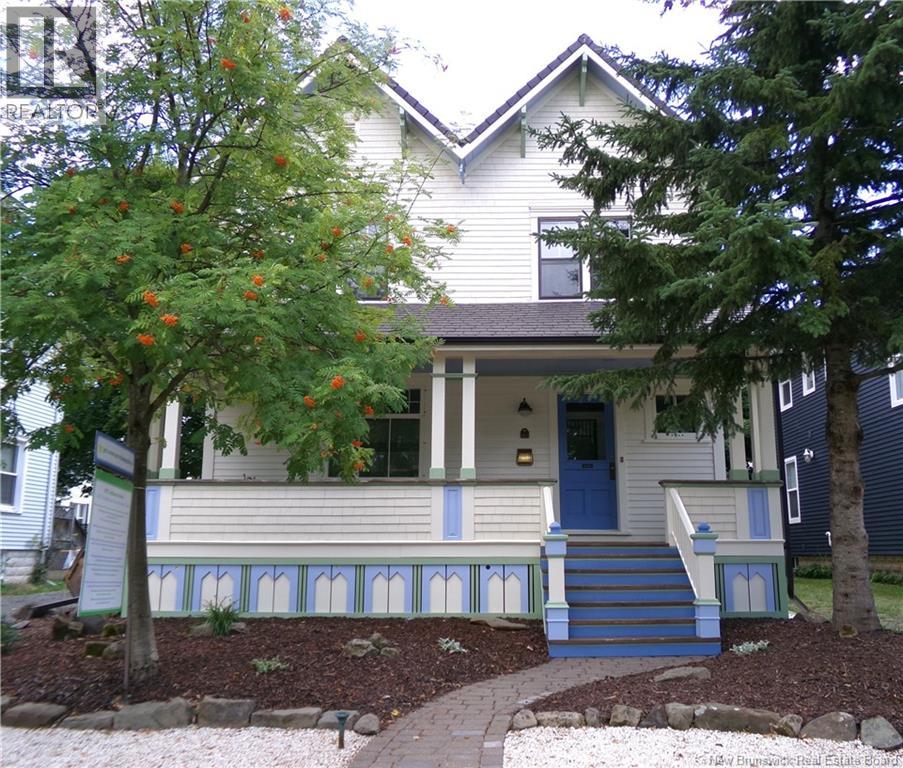
Highlights
Description
- Home value ($/Sqft)$299/Sqft
- Time on Housefulnew 5 hours
- Property typeSingle family
- Style2 level
- Neighbourhood
- Year built1917
- Mortgage payment
When Viewing This Property on Realtor.ca Please Click on The Multimedia or Virtual Tour Link for More Property Info. This beautifully restored 1917 Craftsman home features rare double gable and curved side rake architecture on a large, landscaped lot with a 97 driveway, lush backyard, and perennial gardens. The cedar porch with herringbone detail leads to a welcoming foyer with 9 ceilings. A bright, south-facing kitchen offers quartz and white oak countertops, Café appliances, fireclay sink, and commercial tile flooring. Enjoy casual meals on the brick patio, complete with natural gas connection for your BBQ. The dining room with bay windows and refinished hardwood opens to a spacious living room with gas fireplace and original Douglas Fir pocket doors, with a convenient half bath. Upstairs features four sunny bedrooms, each with hardwood floors, ample closets, and European shutters, plus a laundry room and elegant bath with antique vanity, gold fixtures, and soaker tub. The finished basement includes a stylish full bath, flex room, and restored architectural details. A major roof restoration includes Euro shield Vermont Slate roofing, new framing, decking, and soffits for a lifetime of durability. The homes craftsmanship and thoughtful design carry through every detail, creating an inviting retreat filled with warmth and timeless appeal. Steps from Victoria Park, cafés, restaurants, and vibrant downtown amenities, this property offers charm, community, and comfort in one. (id:63267)
Home overview
- Cooling Air conditioned
- Heat source Electric, natural gas
- Heat type Forced air
- Sewer/ septic Municipal sewage system
- # full baths 2
- # half baths 1
- # total bathrooms 3.0
- # of above grade bedrooms 4
- Flooring Tile, hardwood
- Lot dimensions 5005.22
- Lot size (acres) 0.11760386
- Building size 2076
- Listing # Nb129490
- Property sub type Single family residence
- Status Active
- Bedroom 3.658m X 3.048m
Level: 2nd - Bathroom (# of pieces - 3) 2.438m X 2.286m
Level: 2nd - Bedroom 3.429m X 3.048m
Level: 2nd - Laundry 2.134m X 0.914m
Level: 2nd - Bedroom 3.734m X 3.505m
Level: 2nd - Bedroom 3.734m X 3.048m
Level: 2nd - Bonus room 3.048m X 2.134m
Level: Basement - Utility 3.429m X 1.372m
Level: Basement - Bathroom (# of pieces - 3) 2.794m X 1.829m
Level: Basement - Bathroom (# of pieces - 2) 0.914m X 1.067m
Level: Main - Living room 6.248m X 4.877m
Level: Main - Kitchen 4.877m X 3.861m
Level: Main - Dining room 4.267m X 3.353m
Level: Main
- Listing source url Https://www.realtor.ca/real-estate/29059862/60-williams-street-moncton
- Listing type identifier Idx

$-1,653
/ Month



