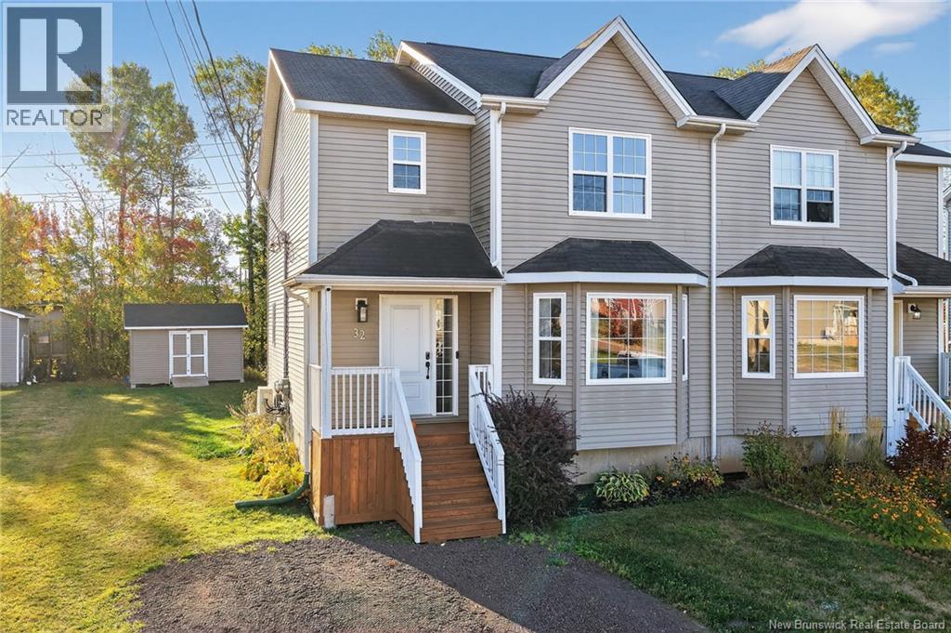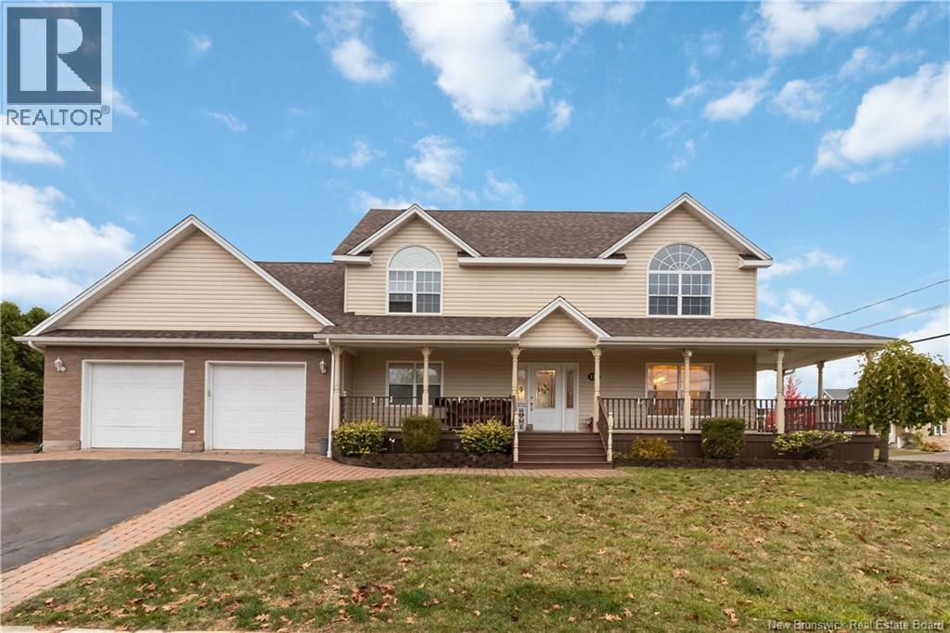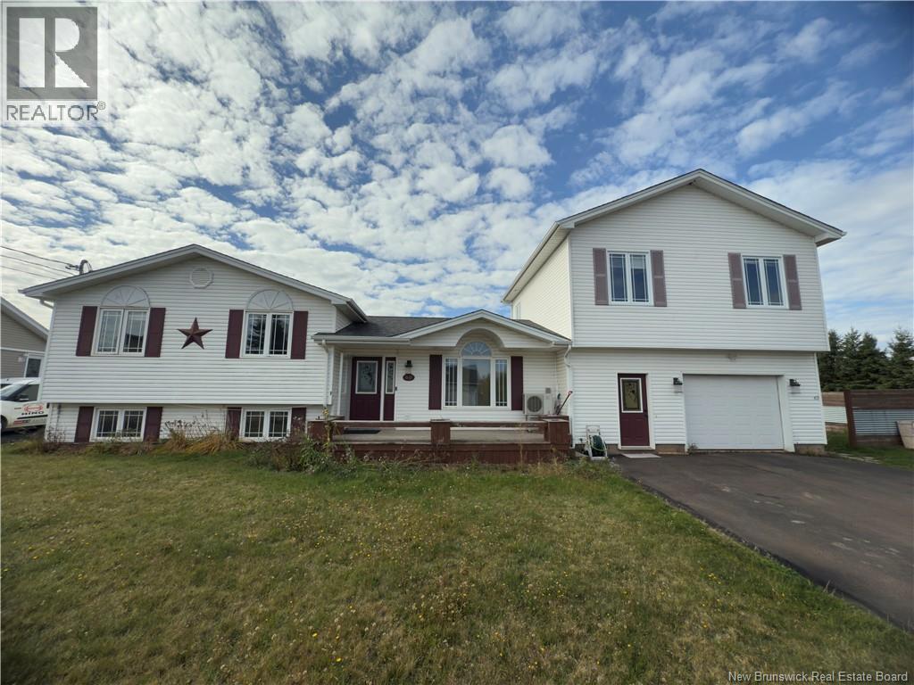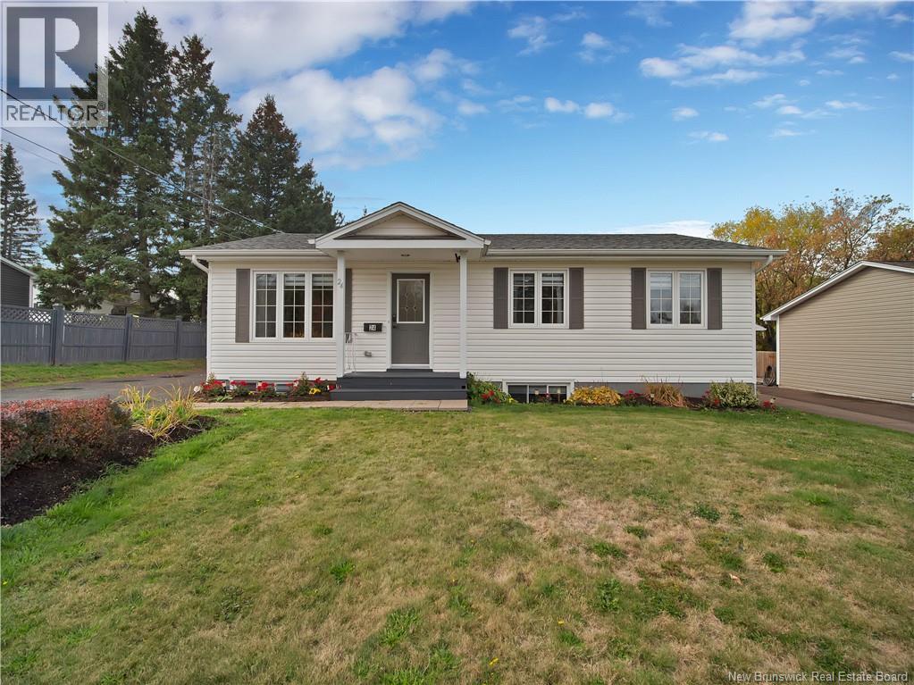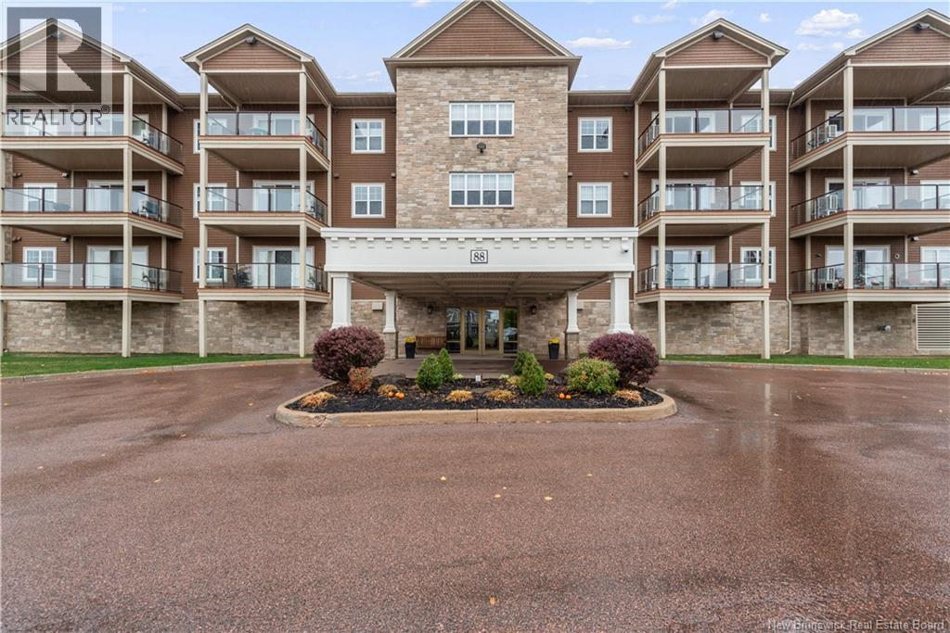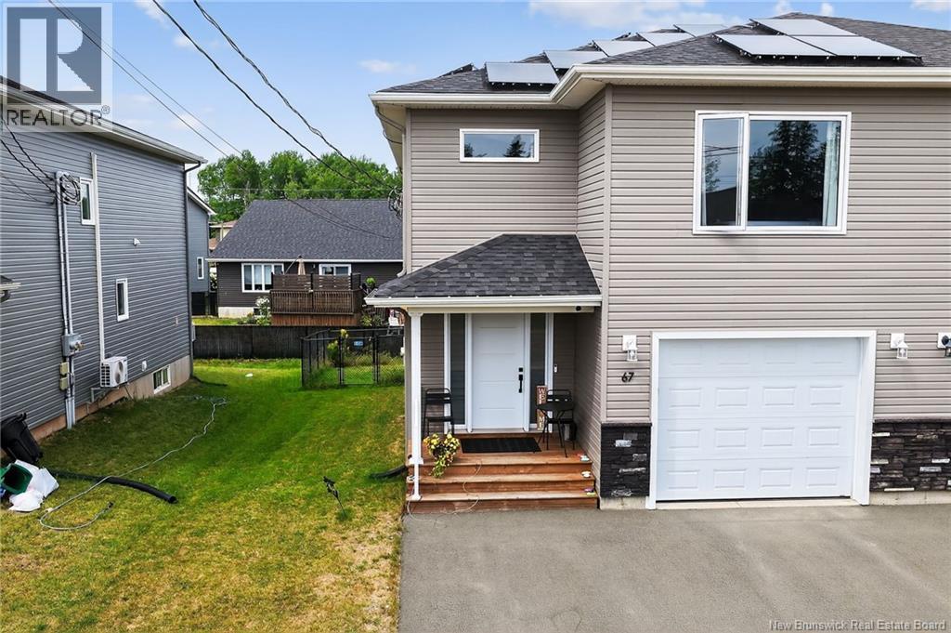- Houseful
- NB
- Moncton
- Central Moncton
- 61 Macbeath Ave
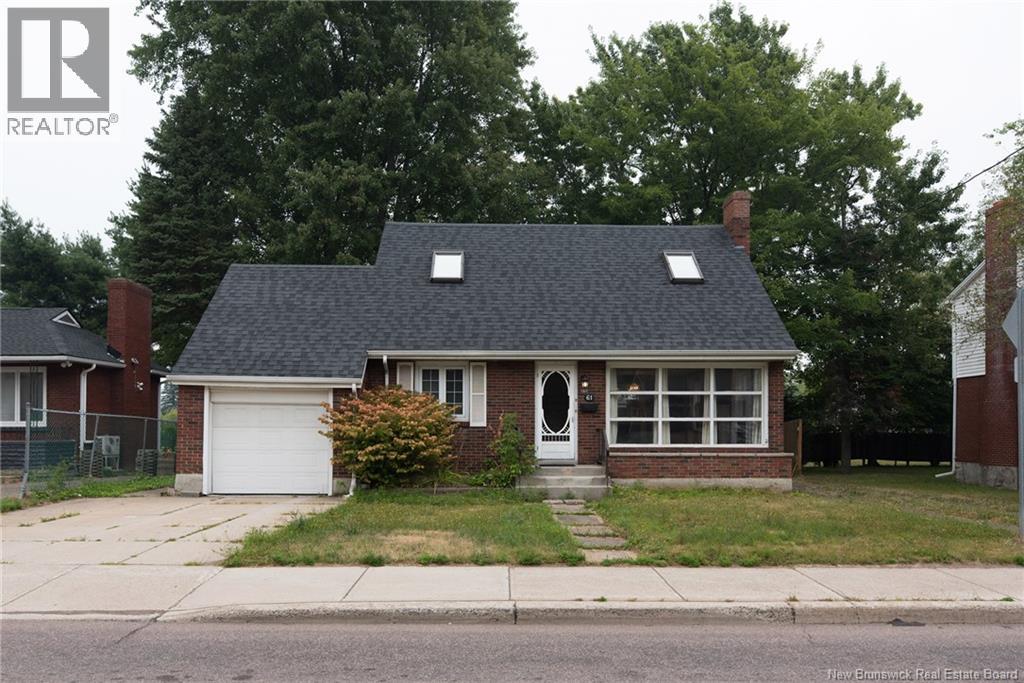
61 Macbeath Ave
61 Macbeath Ave
Highlights
Description
- Home value ($/Sqft)$161/Sqft
- Time on Houseful52 days
- Property typeSingle family
- Style2 level
- Neighbourhood
- Lot size5,996 Sqft
- Mortgage payment
Welcome to 61 MacBeath Ave - where character meets opportunity. This well-kept home offers 4+ bedrooms, 2 full baths, and a bonus room with laundry on the second floor. The main level features a bright living/dining area, a kitchen at the back, and a bedroom off the entry. Upstairs boasts three bedrooms, a full bath, a flexible bonus space, and laundry. The basement offers even more with a spacious family room, an additional laundry area, plus a separate-entry in-law suite complete with kitchen, bathroom, and non-conforming bedroom - ideal for extra income or multi-generational living. Outside, youll find a brick exterior, attached garage, large backyard, a concrete driveway, and a second grassed driveway for extra parking. All this, conveniently located near The Moncton Hospital, George Dumont Hospital, parks, schools, and downtown. (id:63267)
Home overview
- Heat type Hot water
- Sewer/ septic Municipal sewage system
- Has garage (y/n) Yes
- # full baths 2
- # total bathrooms 2.0
- # of above grade bedrooms 4
- Flooring Carpeted, laminate, tile, hardwood
- Lot dimensions 557
- Lot size (acres) 0.13763282
- Building size 2100
- Listing # Nb124053
- Property sub type Single family residence
- Status Active
- Bedroom 2.87m X 2.134m
Level: 2nd - Laundry 2.388m X 1.651m
Level: 2nd - Primary bedroom 3.226m X 2.845m
Level: 2nd - Bathroom (# of pieces - 4) 2.337m X 1.499m
Level: 2nd - Bonus room 4.064m X 3.099m
Level: 2nd - Bedroom 3.404m X 3.099m
Level: 2nd - Utility 2.845m X 1.981m
Level: Basement - Kitchen / dining room 3.581m X 4.242m
Level: Basement - Bathroom (# of pieces - 3) 1.829m X 1.854m
Level: Basement - Family room 5.131m X 3.607m
Level: Basement - Bedroom 2.718m X 2.896m
Level: Basement - Living room / dining room 7.468m X 3.785m
Level: Main - Bedroom 4.267m X 3.023m
Level: Main - Kitchen 4.724m X 3.023m
Level: Main
- Listing source url Https://www.realtor.ca/real-estate/28789396/61-macbeath-avenue-moncton
- Listing type identifier Idx

$-900
/ Month







