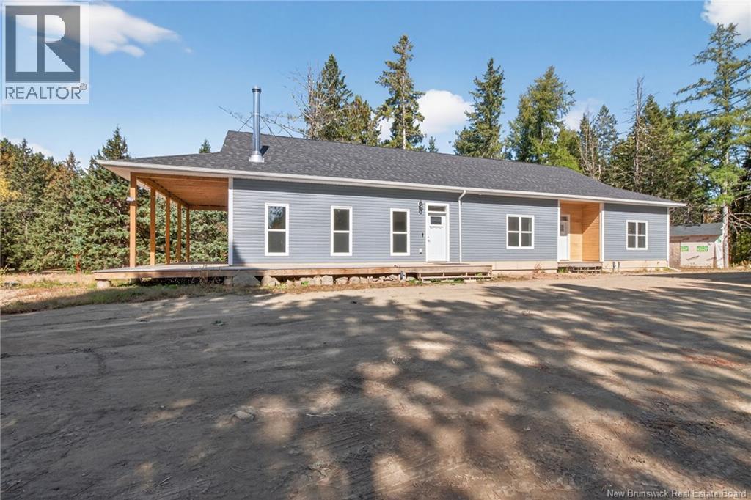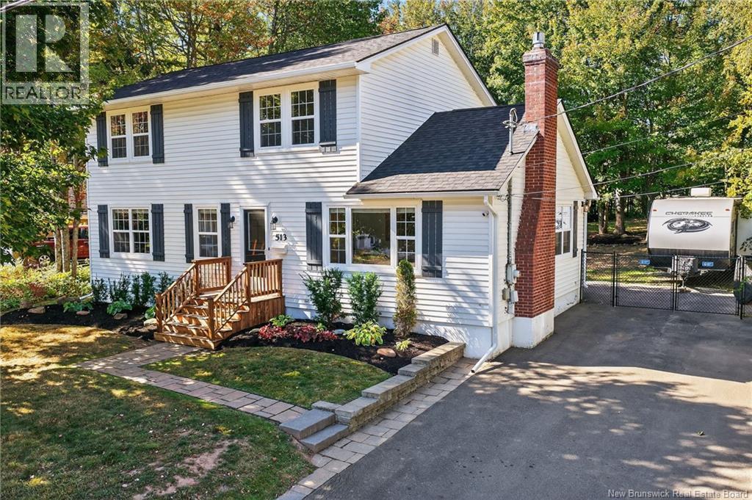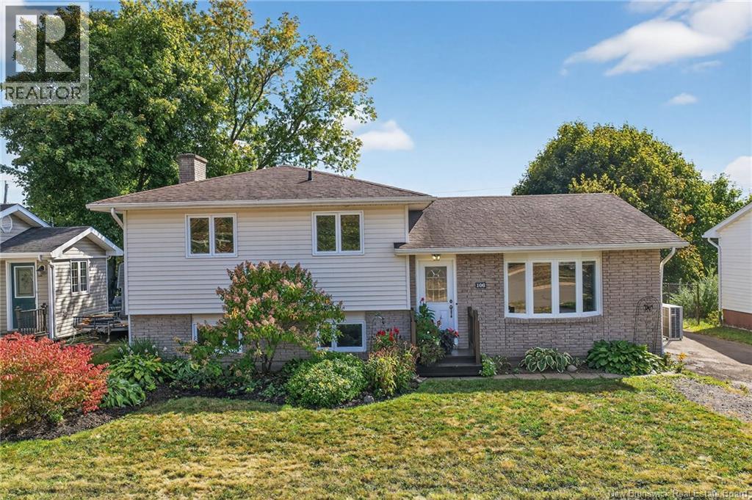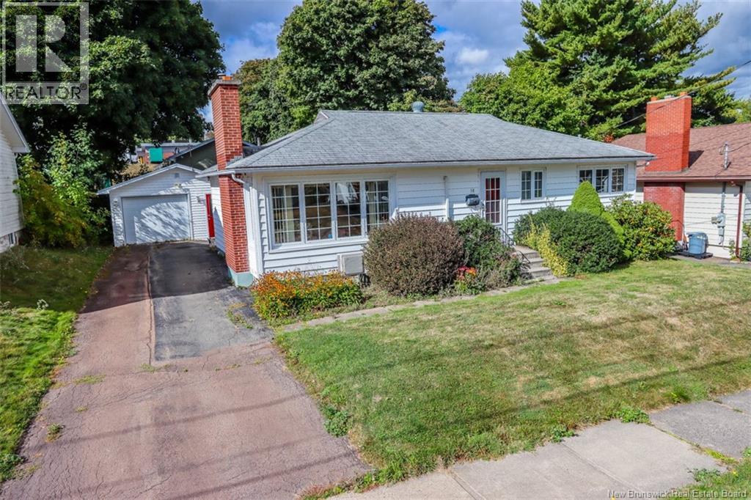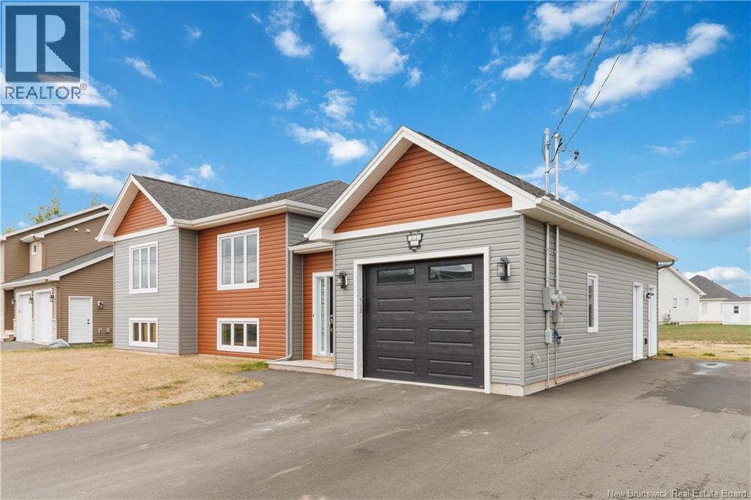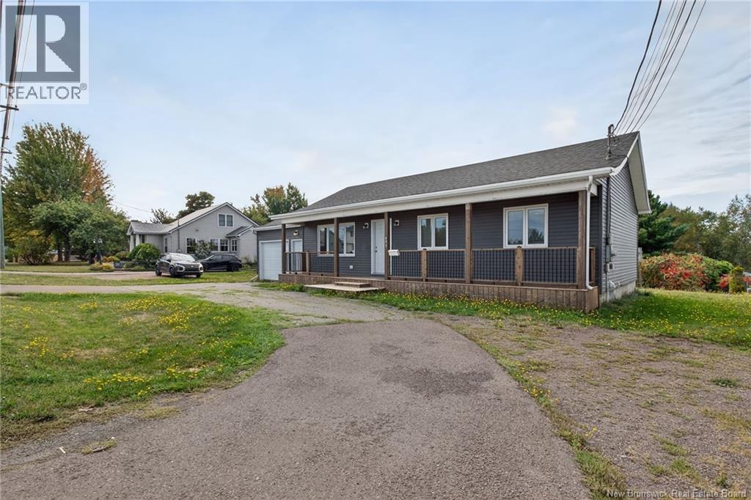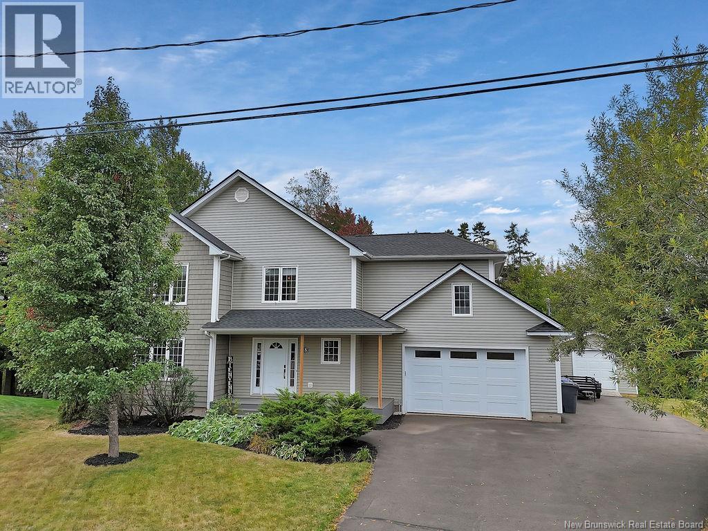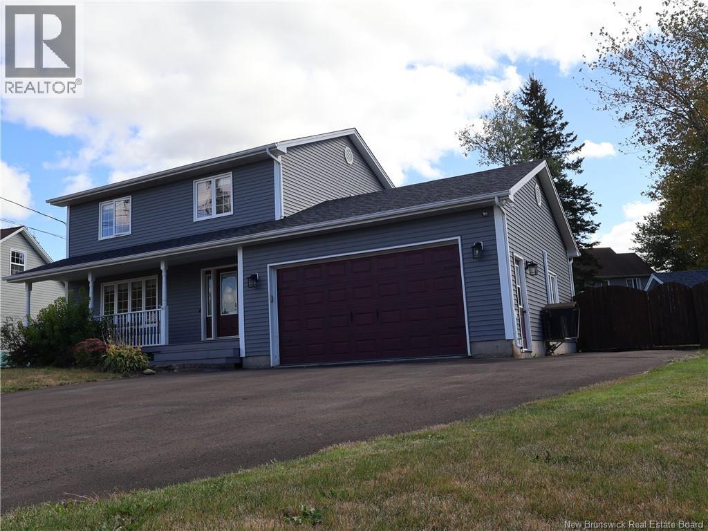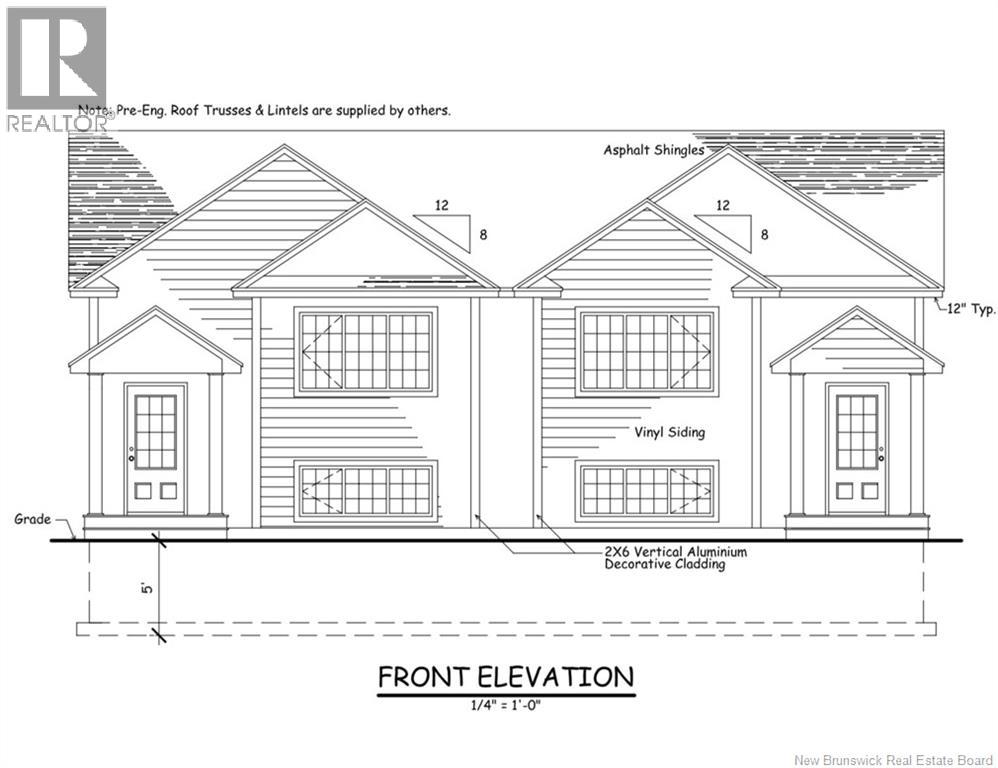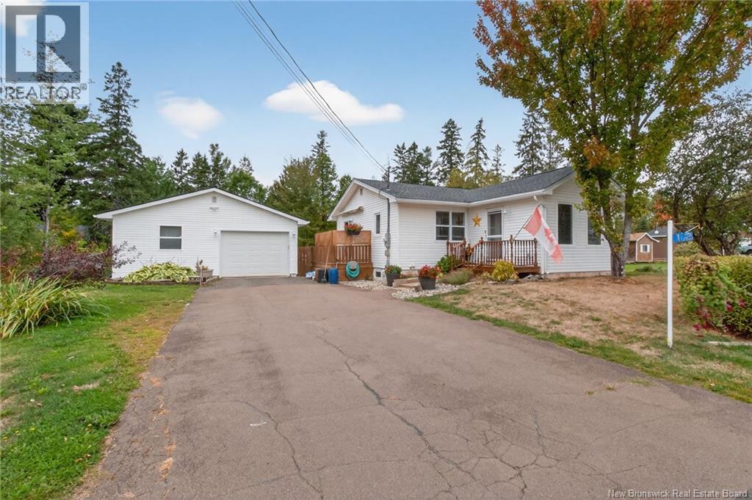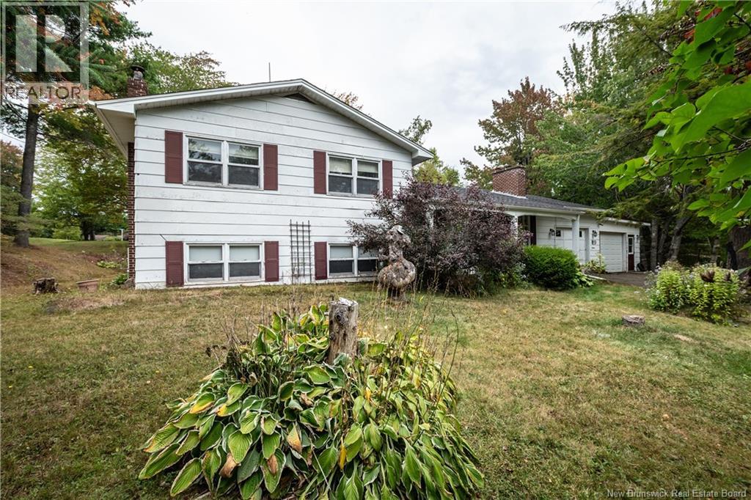- Houseful
- NB
- Moncton
- New North End
- 61 Teakwood Way
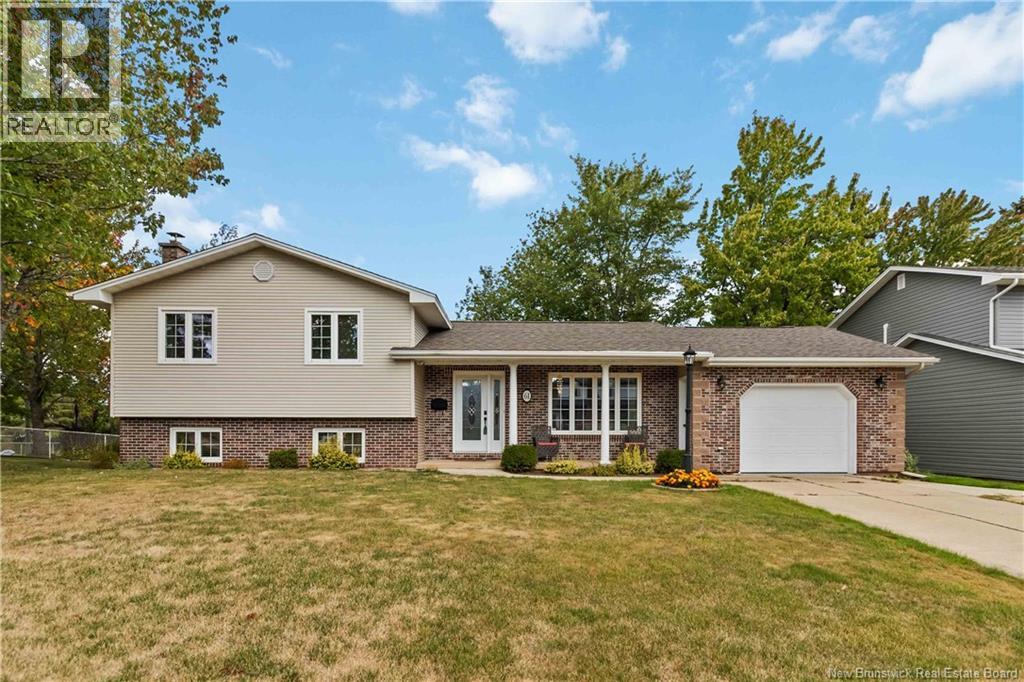
Highlights
Description
- Home value ($/Sqft)$275/Sqft
- Time on Housefulnew 9 hours
- Property typeSingle family
- Style4 level
- Neighbourhood
- Mortgage payment
Welcome to 61 Teakwood! This lovely 3+1 bedroom home is one of the most well cared for homes to hit the market recently. Boasting great interior space with all 4 levels being completely finished for that growing family & being very useful with teenagers still at home. There is space for everyone in the family! A nice welcoming living room greets you at the front door & flows into the open kitchen / dining room area. Behind the dining area boasts one of the most loved rooms in the house being a beautiful 4 season room that overlooks the extra large back yard. Upstairs offers 3 great sized bedrooms and a full bathroom with heated floor. The level below offers a nice cozy family room, another good size bedroom, and 3 piece bathroom with heated floor and laundry. The final level offers another family room, storage room, cold room, and a very convenient interior staircase to the immaculate garage that boasts a very nice epoxy floor. This home also offers a Trane ducted heat pump for those warm summer days or cold winter nights, solid oak interior doors, and a beautiful shed in the backyard. All on a quiet street thats great for walking the dog or a game of street hockey. Conveniently located just minutes for the Hwy #1 magnetic hill area, schools, and shopping. This home must be seen to be appreciated and all sitting on a beautifully manicured yard with no houses behind it only a church property. (id:63267)
Home overview
- Cooling Heat pump
- Heat source Electric
- Heat type Baseboard heaters, heat pump
- Sewer/ septic Municipal sewage system
- Has garage (y/n) Yes
- # full baths 2
- # total bathrooms 2.0
- # of above grade bedrooms 4
- Flooring Other
- Lot dimensions 10828
- Lot size (acres) 0.2544173
- Building size 1925
- Listing # Nb127077
- Property sub type Single family residence
- Status Active
- Bathroom (# of pieces - 3) Level: 2nd
- Bedroom 3.556m X 3.073m
Level: 2nd - Bedroom 3.556m X 3.048m
Level: 2nd - Bedroom 3.505m X 4.166m
Level: 2nd - Bonus room 5.486m X 3.2m
Level: Basement - Family room 5.613m X 4.267m
Level: Basement - Bedroom 3.988m X 3.378m
Level: Basement - Bathroom (# of pieces - 3) Level: Basement
- Sitting room 3.48m X 3.378m
Level: Main - Kitchen 3.708m X 3.404m
Level: Main - Living room 4.369m X 3.226m
Level: Main - Dining room 3.556m X 2.896m
Level: Main
- Listing source url Https://www.realtor.ca/real-estate/28910419/61-teakwood-way-moncton
- Listing type identifier Idx

$-1,413
/ Month

