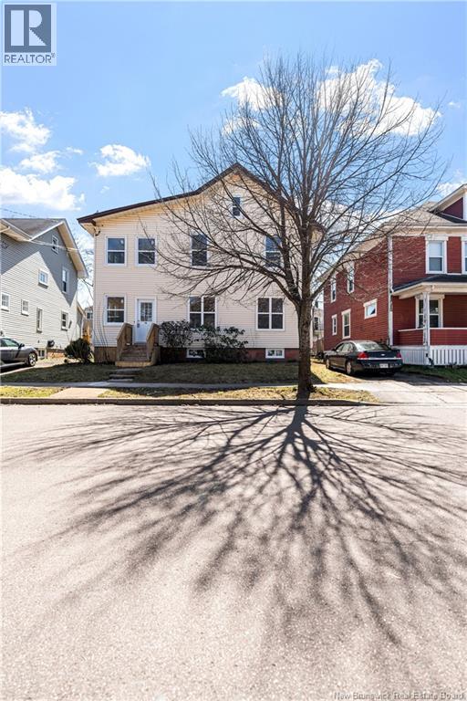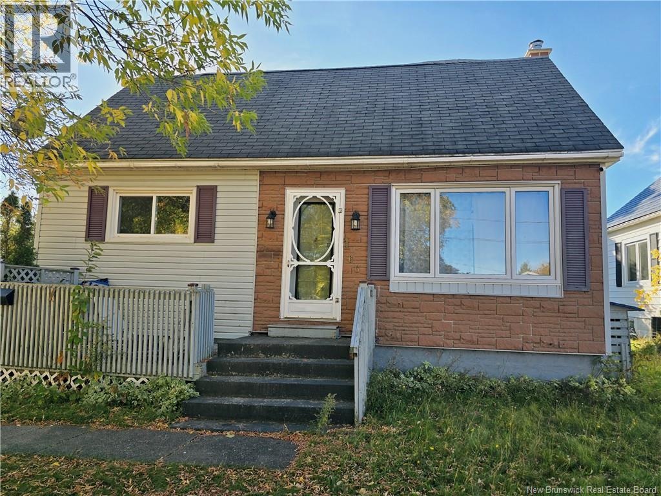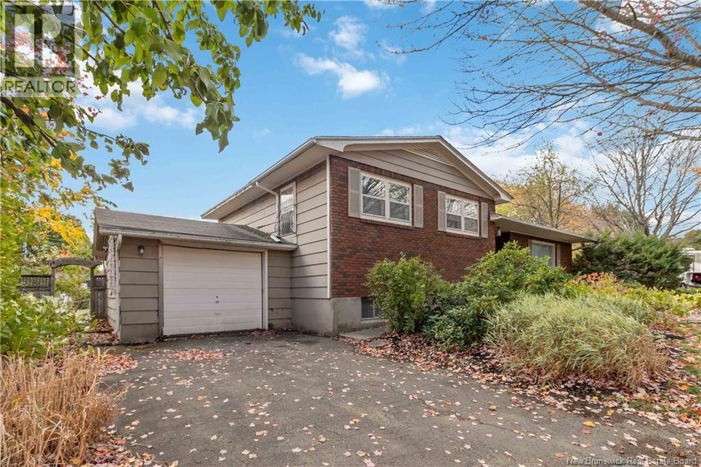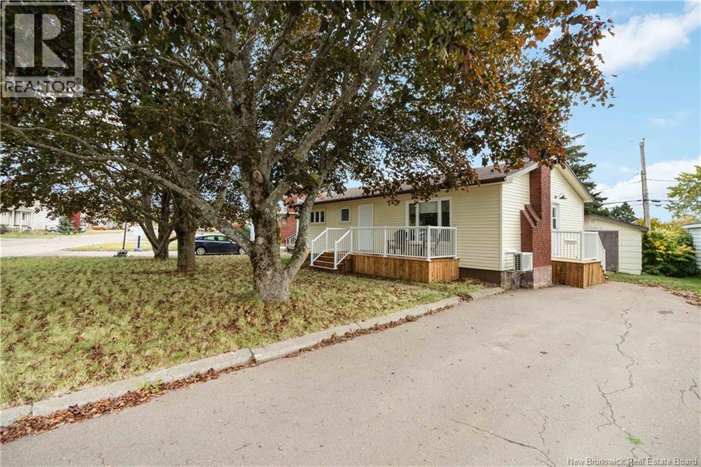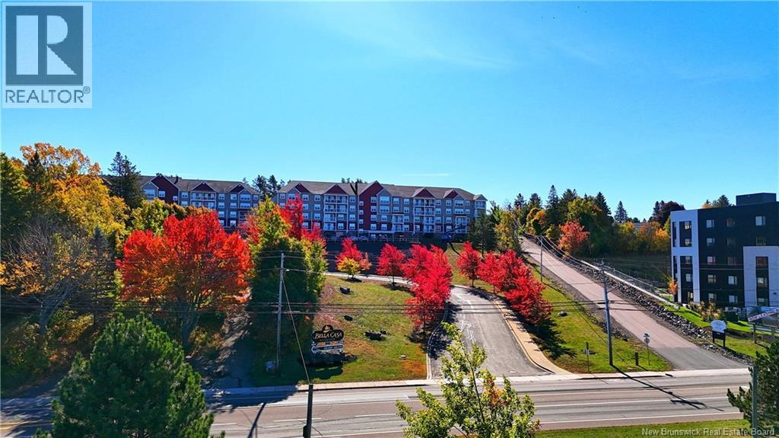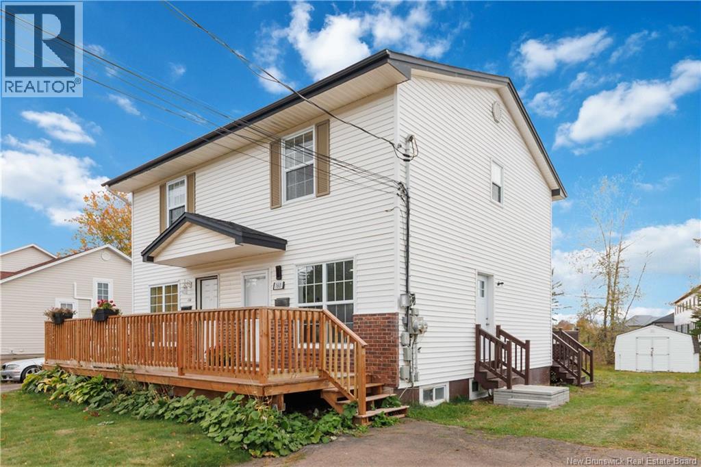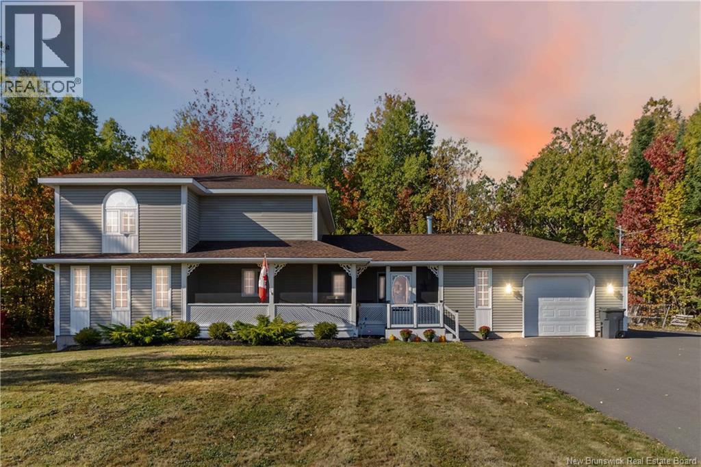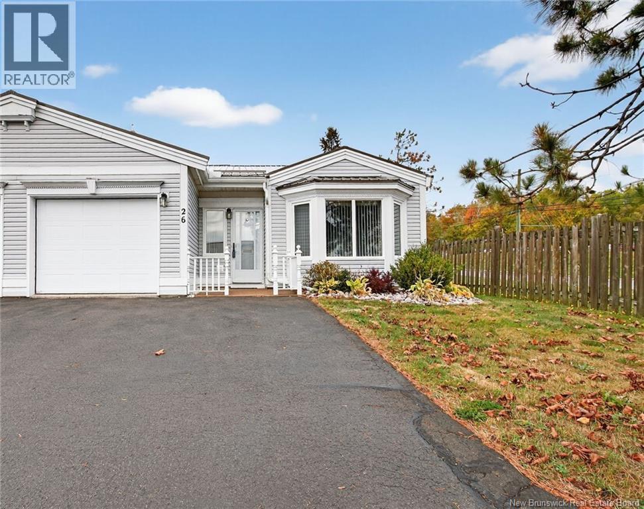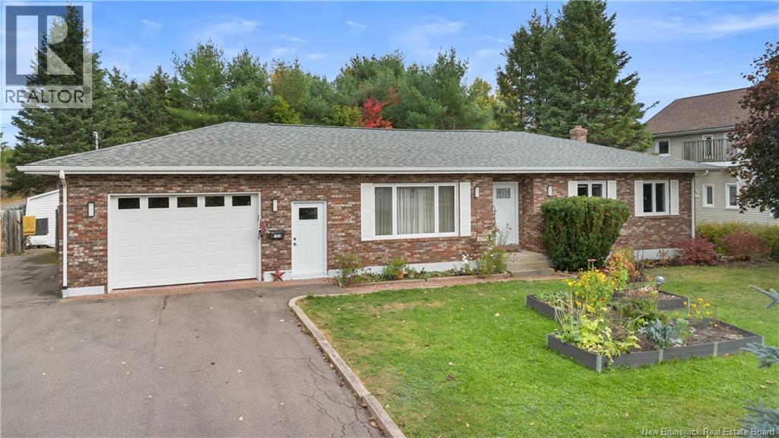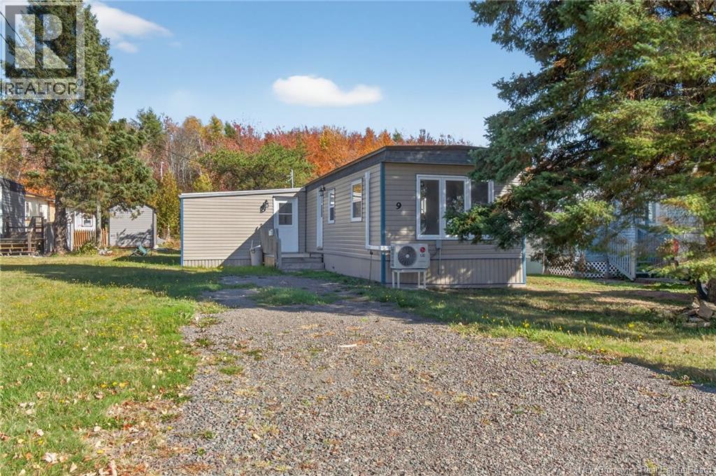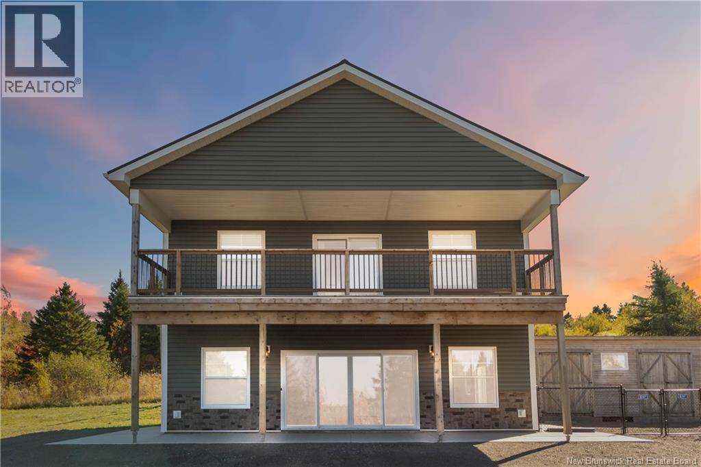- Houseful
- NB
- Moncton
- Harrisville
- 610 Shediac Rd
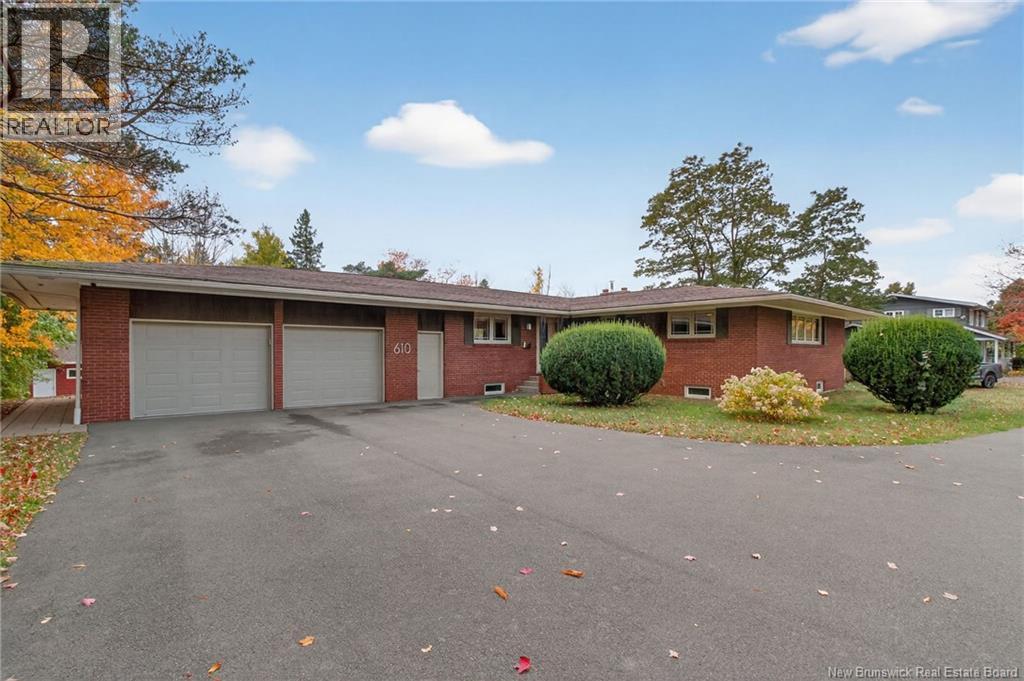
Highlights
Description
- Home value ($/Sqft)$342/Sqft
- Time on Housefulnew 7 hours
- Property typeSingle family
- Neighbourhood
- Lot size1.47 Acres
- Mortgage payment
Welcome to 610 Shediac Road an executive home offering the perfect blend of space, style, and convenience. Nestled on 1.5 acres of beautifully treed land, this immaculate property provides exceptional privacy while remaining close to schools, shopping, and all amenities, with the added convenience of being on a bus route. The main floor combines functionality and charm, featuring a well-appointed kitchen with quartz countertops and abundant cabinetry. The adjoining dining and living rooms boast rich cherry wood floors, a cozy fireplace, and large windows overlooking the private, treed backyard. The primary bedroom offers its own ensuite bathroom and custom built-in dresser. Two additional good-sized bedrooms and another full bathroom are also located on the main level. A convenient mudroom off the attached double garage includes a laundry area with built-in ironing board and storage. Downstairs, the basement (accessible from the garage) is partially finished with drywall and includes a dedicated workshop area the perfect canvas for future development. The garage also features large built-in cabinets, ideal for tools and organization. Outside, the 12 x 20 storage shed offers additional space for equipment or hobbies. Dont miss the opportunity to own this well-cared-for executive home on a rare oversized treed lot in a prime location! (id:63267)
Home overview
- Cooling Heat pump, air exchanger
- Heat source Electric, wood
- Heat type Forced air, heat pump, stove
- Sewer/ septic Municipal sewage system
- Has garage (y/n) Yes
- # full baths 2
- # total bathrooms 2.0
- # of above grade bedrooms 3
- Flooring Ceramic, hardwood
- Lot desc Landscaped
- Lot dimensions 5955
- Lot size (acres) 1.4714603
- Building size 1754
- Listing # Nb127959
- Property sub type Single family residence
- Status Active
- Workshop 4.674m X 9.677m
Level: Basement - Dining room 5.486m X 4.597m
Level: Main - Bedroom 2.896m X 4.089m
Level: Main - Ensuite bathroom (# of pieces - 3) Level: Main
- Primary bedroom 3.607m X 6.071m
Level: Main - Bedroom 2.896m X 4.089m
Level: Main - Bathroom (# of pieces - 4) Level: Main
- Living room 5.486m X 5.283m
Level: Main - Kitchen 4.801m X 3.581m
Level: Main - Mudroom 1.778m X 4.597m
Level: Main
- Listing source url Https://www.realtor.ca/real-estate/28975877/610-shediac-road-moncton
- Listing type identifier Idx

$-1,600
/ Month

