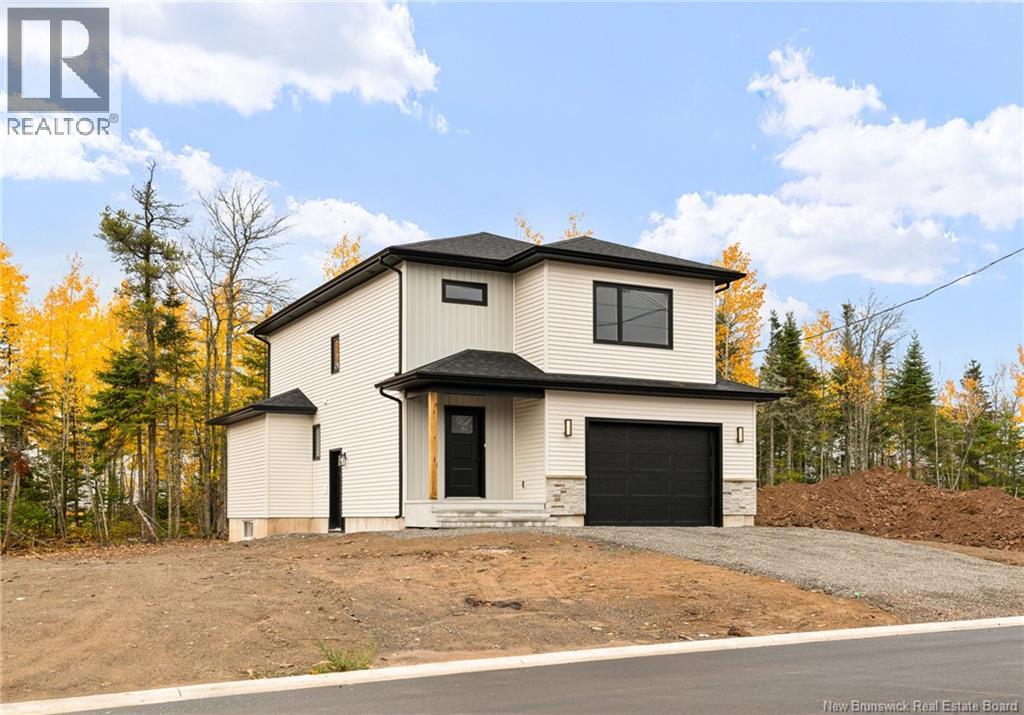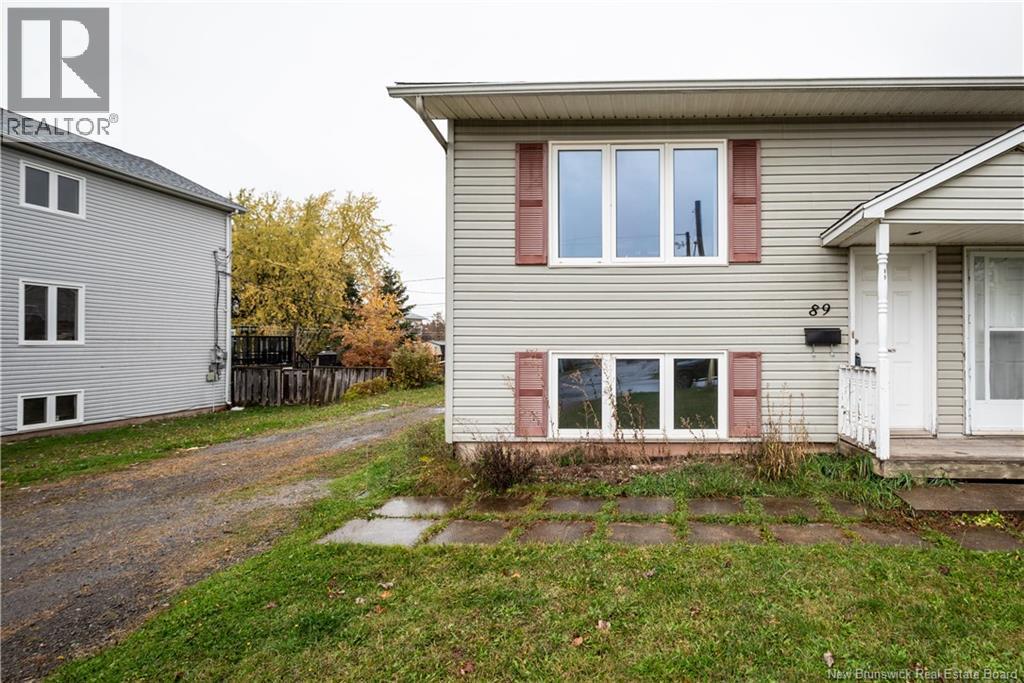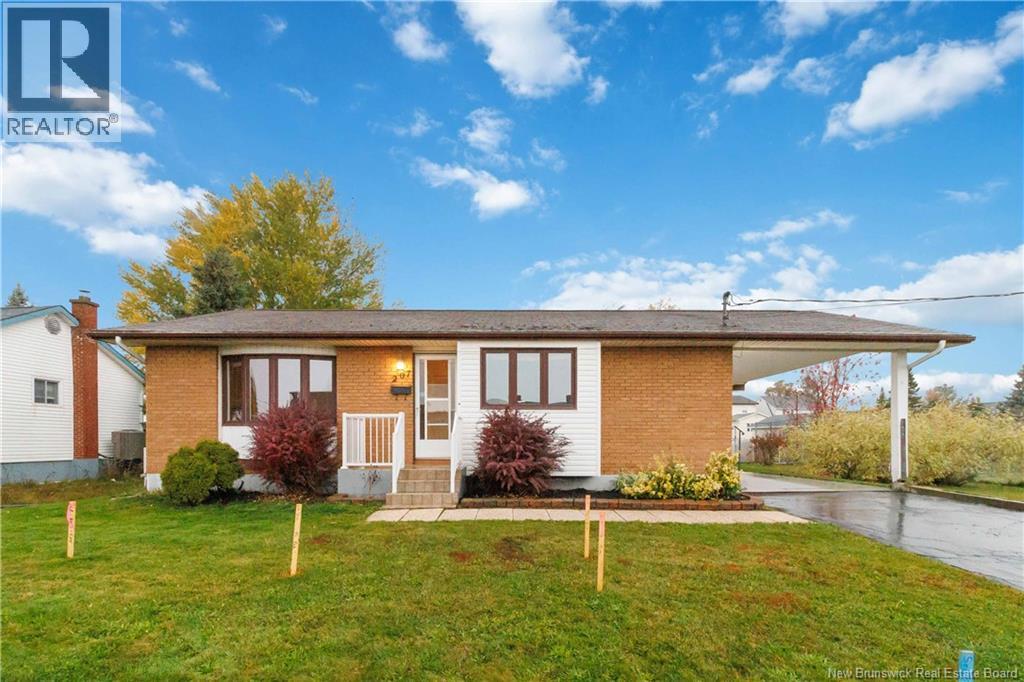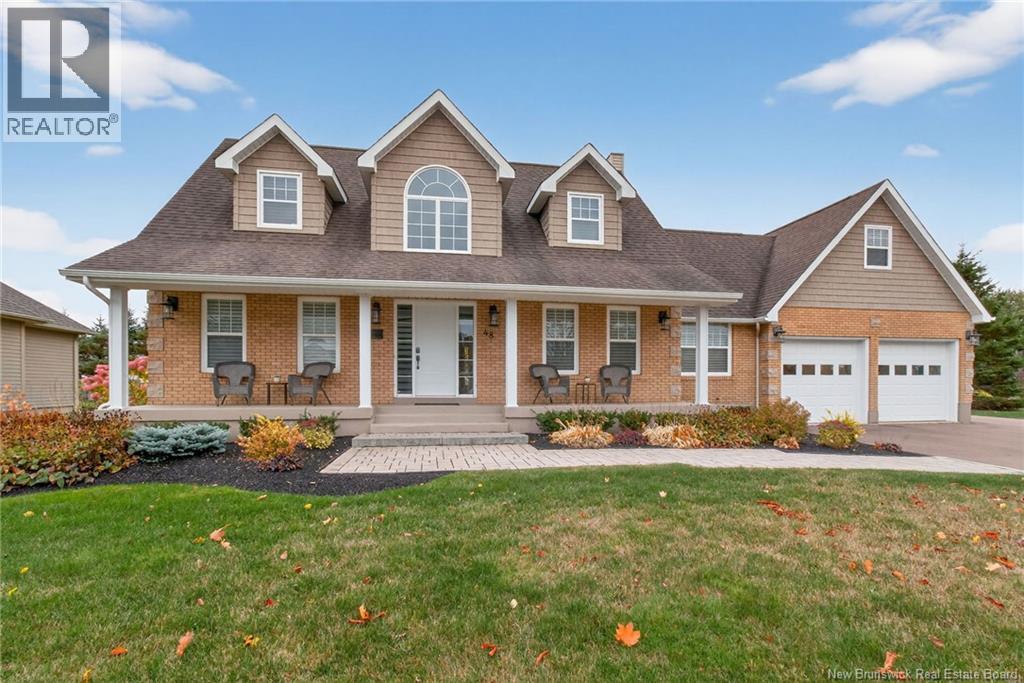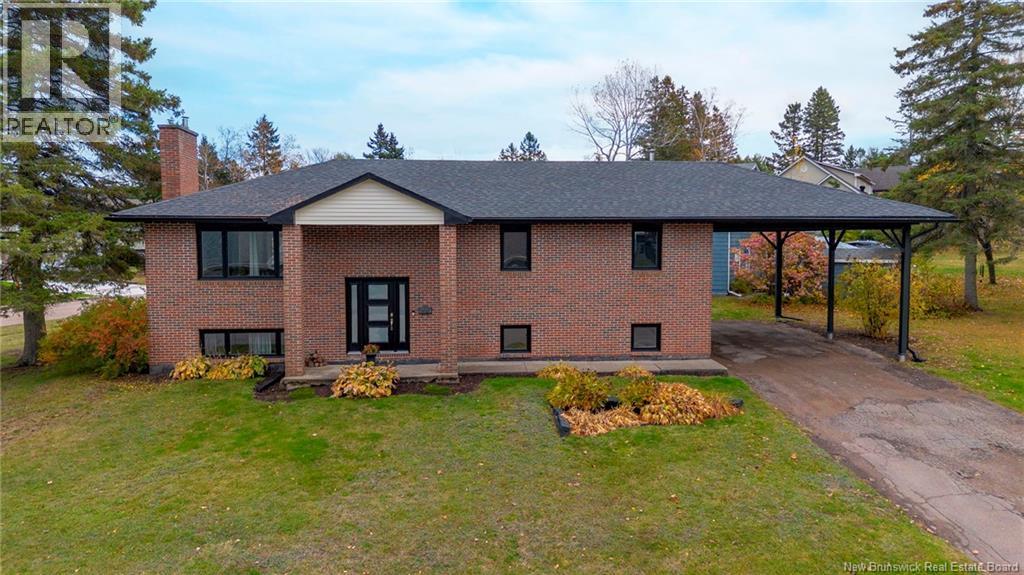- Houseful
- NB
- Moncton
- Old North End
- 62 Waverley Ave
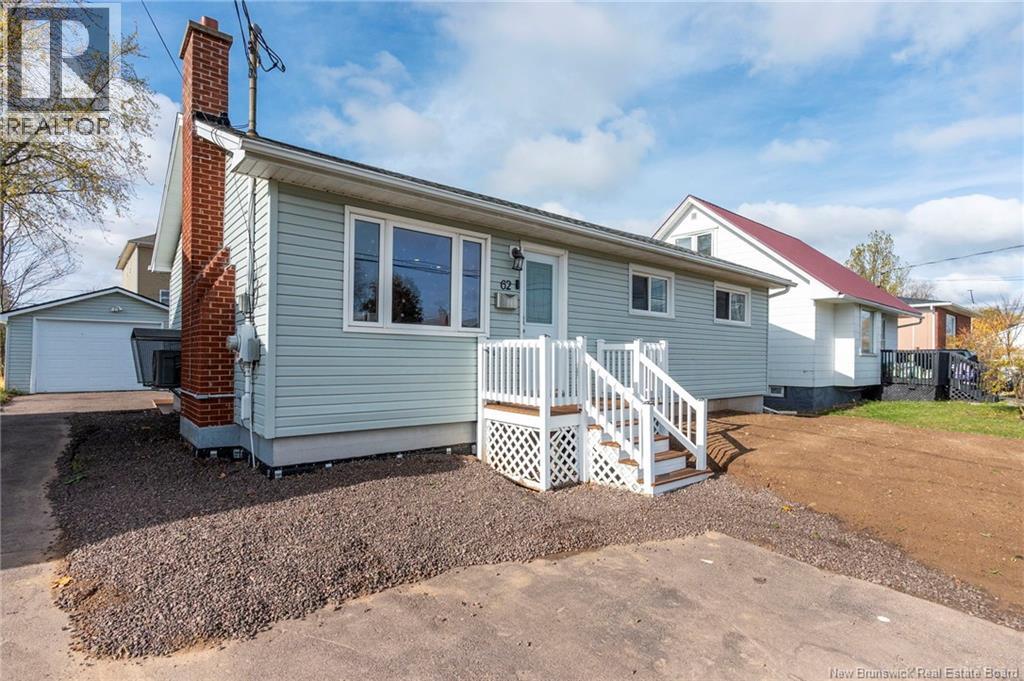
Highlights
Description
- Home value ($/Sqft)$203/Sqft
- Time on Housefulnew 44 hours
- Property typeSingle family
- StyleBungalow
- Neighbourhood
- Lot size4,876 Sqft
- Mortgage payment
Welcome to 62 Waverley! An updated 3-bedroom bungalow with a 2-bedroom in-law suite. This is the perfect opportunity for extended family living or as a great mortgage helper. The main floor offers a bright, open-concept living room and kitchen area, ideal for entertaining, complete with a mini-split heat pump to keep you comfortable year-round. Youll also find three good sized bedrooms and a full bath on this level. The lower level features an in-law suite with two non-conforming bedrooms, a cozy living area, and its own kitchen space, providing excellent potential for rental income or multi-generational living. A shared laundry area adds convenience for both units. Outside offers a good amount of parking space, plus a detached garage, perfect for storage, hobbies, or a workshop. Central location within close proximity to many amenities, this home offers great value. Recent updates include; Mini Split Heat Pump (2021), Roof Shingles (2023) and all new drain tile (August 2025) Dont miss your chance to make 62 Waverley your new address, contact your REALTOR® today to schedule your private viewing! (id:63267)
Home overview
- Cooling Heat pump
- Heat source Electric
- Heat type Baseboard heaters, heat pump
- Sewer/ septic Municipal sewage system
- # total stories 1
- Has garage (y/n) Yes
- # full baths 2
- # total bathrooms 2.0
- # of above grade bedrooms 3
- Flooring Laminate
- Lot dimensions 453
- Lot size (acres) 0.111934766
- Building size 1728
- Listing # Nb129335
- Property sub type Single family residence
- Status Active
- Other 1.575m X 2.565m
Level: Basement - Bedroom 3.302m X 3.353m
Level: Basement - Bedroom 3.378m X 3.2m
Level: Basement - Great room 5.232m X 4.394m
Level: Basement - Laundry 2.21m X 3.683m
Level: Basement - Utility 1.524m X 1.778m
Level: Basement - Bedroom 3.226m X 3.2m
Level: Main - Bedroom 2.616m X 3.454m
Level: Main - Kitchen 2.819m X 4.394m
Level: Main - Bathroom (# of pieces - 4) 2.515m X 1.499m
Level: Main - Living room 4.318m X 4.089m
Level: Main - Bedroom 2.413m X 3.226m
Level: Main
- Listing source url Https://www.realtor.ca/real-estate/29051955/62-waverley-avenue-moncton
- Listing type identifier Idx

$-933
/ Month







