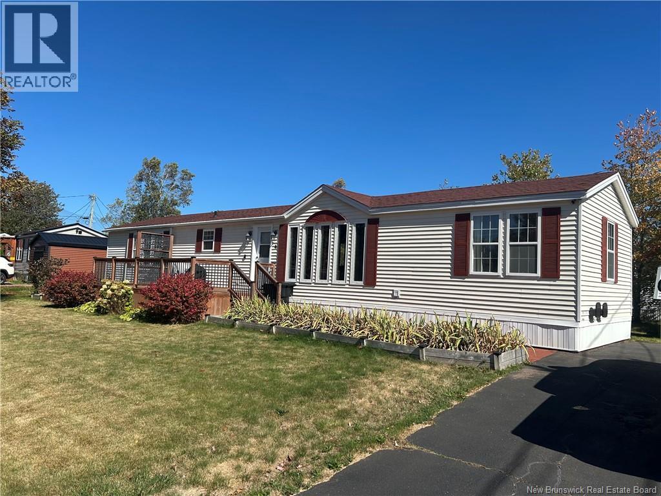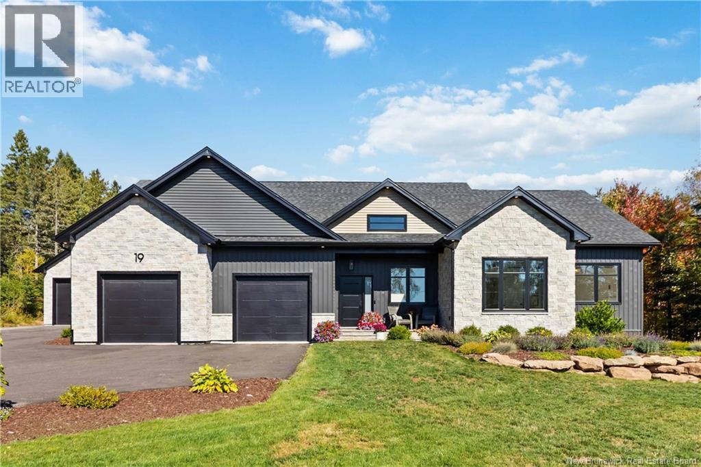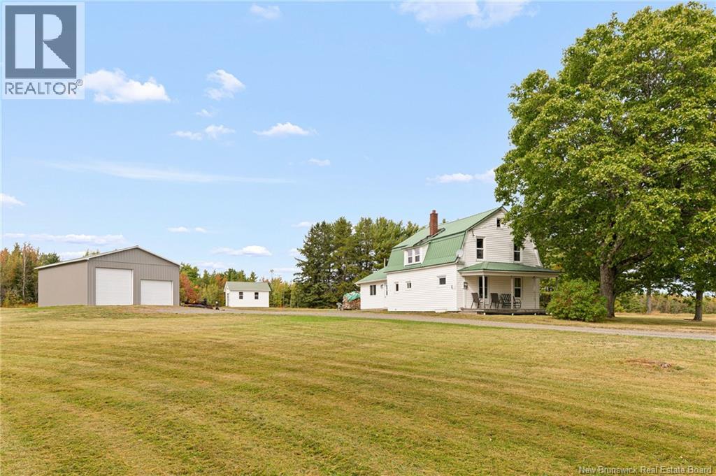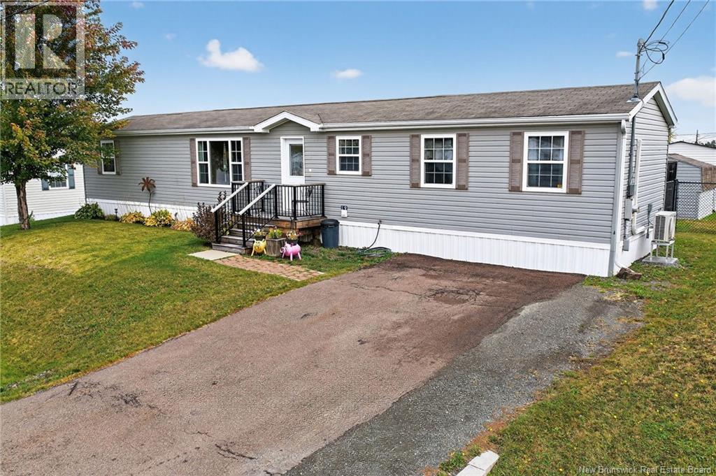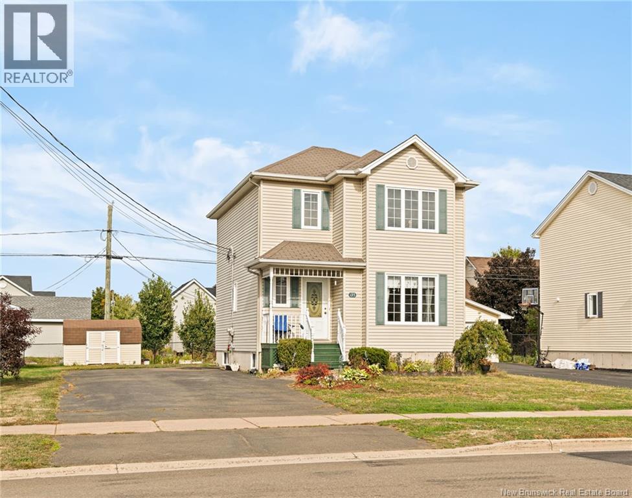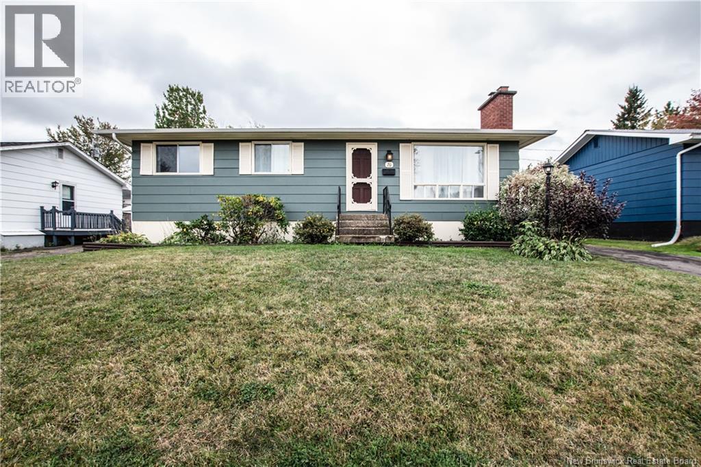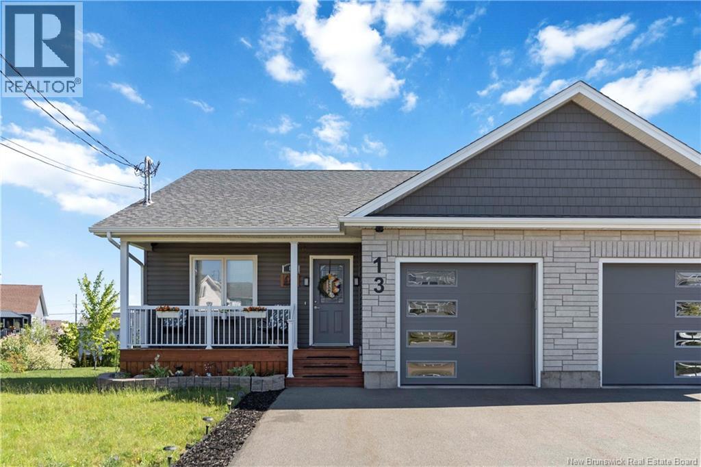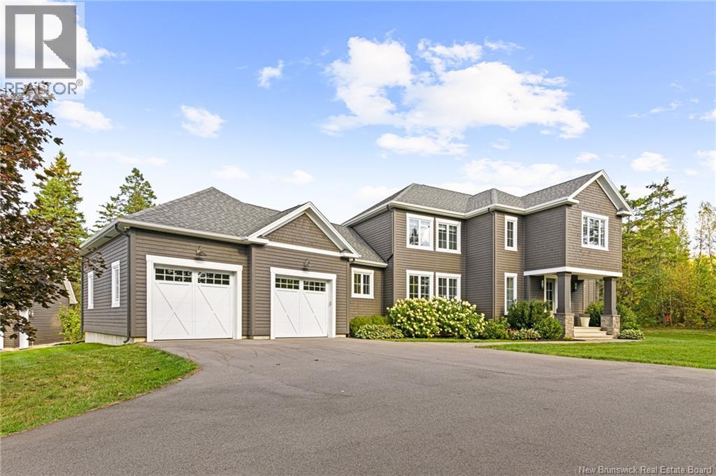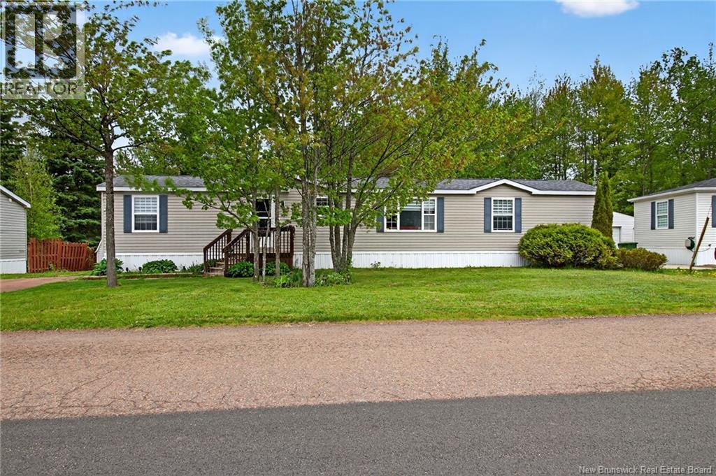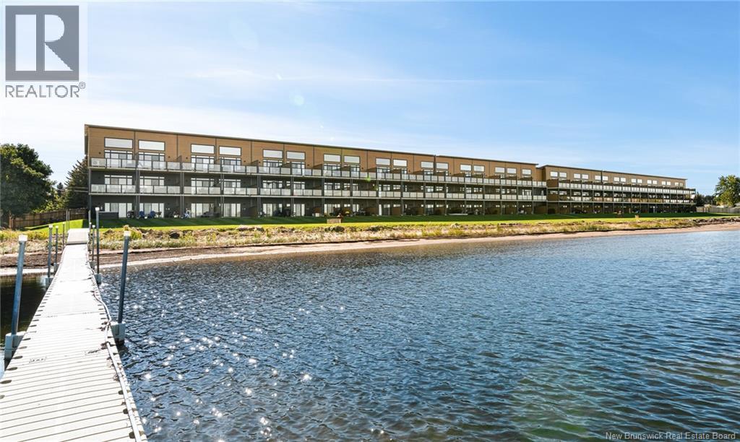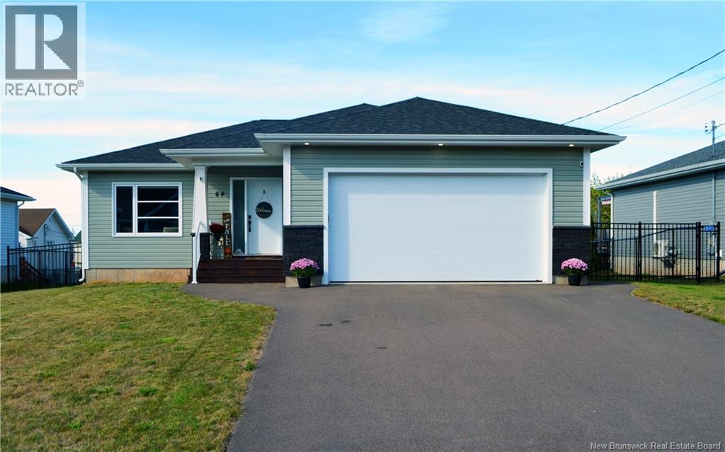
Highlights
Description
- Home value ($/Sqft)$234/Sqft
- Time on Housefulnew 3 hours
- Property typeSingle family
- StyleBungalow
- Neighbourhood
- Lot size6,622 Sqft
- Year built2020
- Mortgage payment
BETTER THAN NEW BUNGALOW WITH 4 BEDROOMS, 3 BATHROOMS, GORGEOUS WHITE CUTOM KITCHEN AND OVERSIZED ATTACHED GARAGE! Step inside this beautifully designed home featuring an open-concept main level with a bright front living room that seamlessly flows into the dining area and kitchen. The modern kitchen is complete with floor-to-ceiling cabinetry, soft-close doors, tile backsplash, and a large center island. Patio doors extend your living space outdoors to a private back deck with privacy walls. Down the hall, youll find a full bathroom, convenient mudroom with laundry, a spacious primary bedroom with walk-in closet, and a stylish ensuite featuring a walk-in tile/glass shower. An additional bedroom and family bath completes the main floor. The fully finished lower level offers even more living space with a generous family room, third full bathroom, two additional bedrooms, plus storage room. Additional highlights include: 2 mini-split heat pumps for year-round comfort, paved oversized double driveway, landscaped yard, custom blinds, stainless steel appliances and more. Perfectly located in Mapleton Heights, this home offers quick access to major highways, the Trinity shopping district, and Mapleton Park. (id:63267)
Home overview
- Cooling Heat pump
- Heat type Baseboard heaters, heat pump
- Sewer/ septic Municipal sewage system
- # total stories 1
- Has garage (y/n) Yes
- # full baths 3
- # total bathrooms 3.0
- # of above grade bedrooms 4
- Flooring Ceramic, laminate, hardwood
- Lot desc Landscaped
- Lot dimensions 615.2
- Lot size (acres) 0.15201384
- Building size 2349
- Listing # Nb127483
- Property sub type Single family residence
- Status Active
- Office 2.718m X 2.311m
Level: Basement - Family room 5.69m X 5.74m
Level: Basement - Bedroom 4.877m X 2.997m
Level: Basement - Bathroom (# of pieces - 4) 2.642m X 1.575m
Level: Basement - Storage Level: Basement
- Bedroom 3.759m X 3.2m
Level: Basement - Bedroom 3.632m X 3.023m
Level: Main - Bathroom (# of pieces - 4) 2.692m X 1.524m
Level: Main - Kitchen 3.912m X 2.946m
Level: Main - Mudroom 1.829m X 2.794m
Level: Main - Laundry Level: Main
- Living room 5.131m X 4.826m
Level: Main - Primary bedroom 4.978m X 3.632m
Level: Main - Ensuite bathroom (# of pieces - 3) 2.743m X 1.626m
Level: Main - Dining room 3.912m X 3.023m
Level: Main - Foyer 2.464m X 2.235m
Level: Main
- Listing source url Https://www.realtor.ca/real-estate/28924939/64-amity-street-moncton
- Listing type identifier Idx

$-1,466
/ Month

