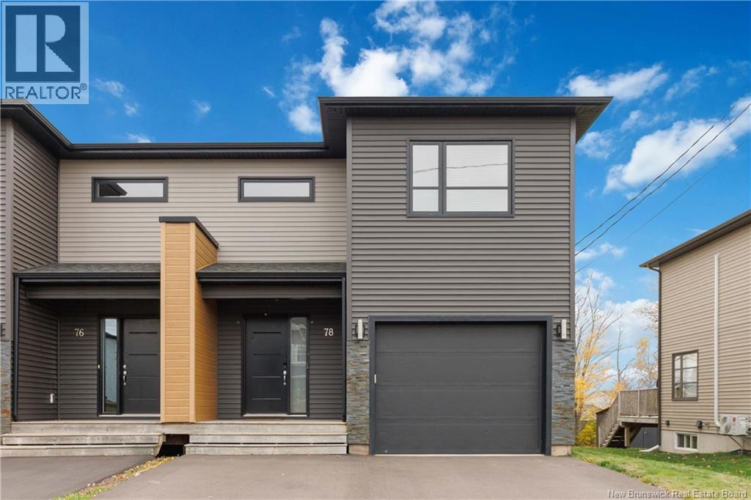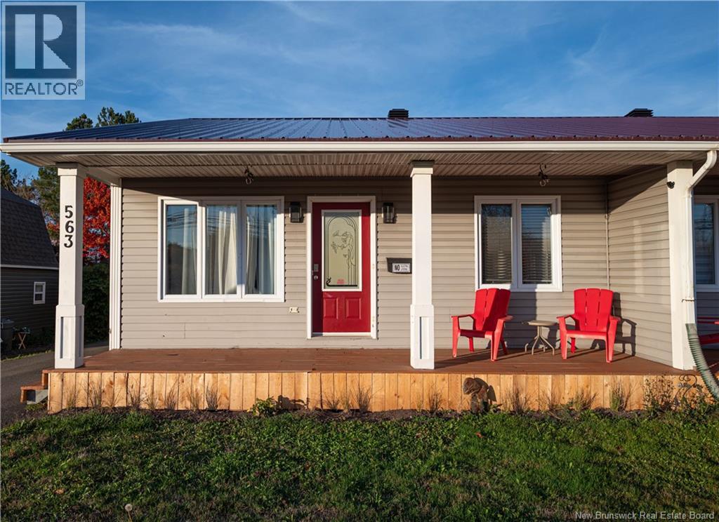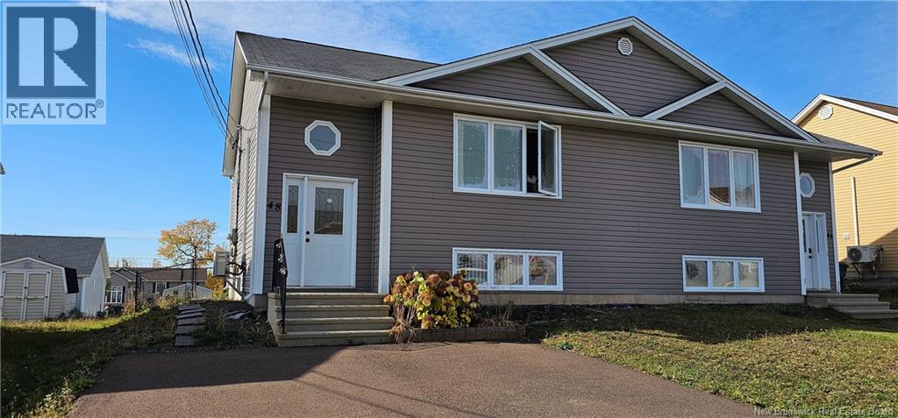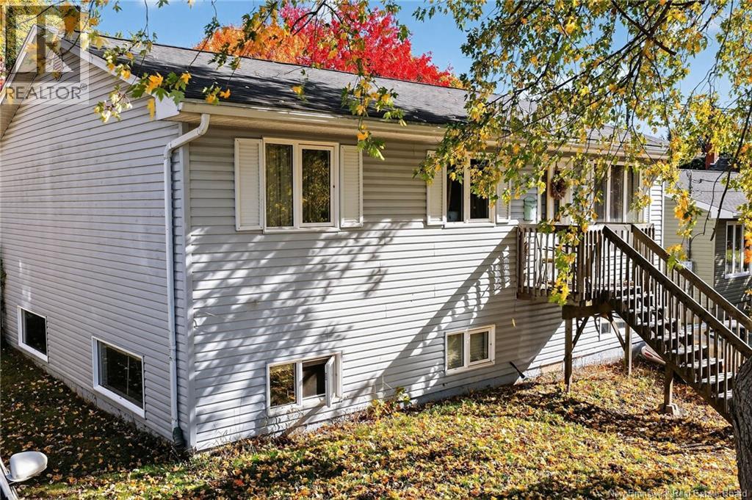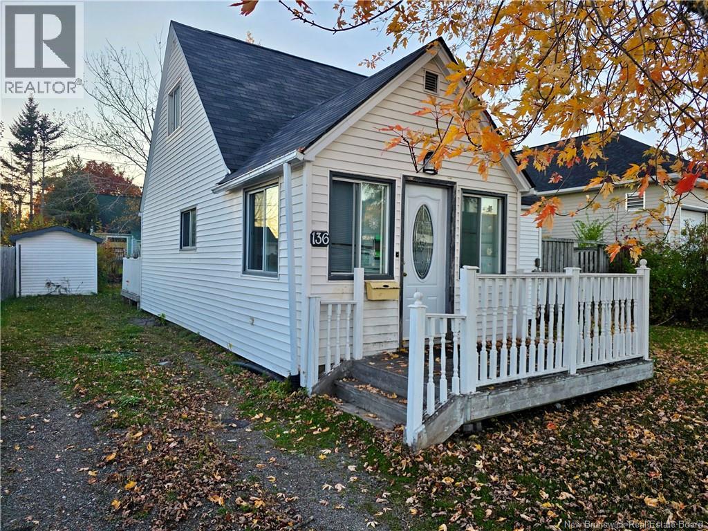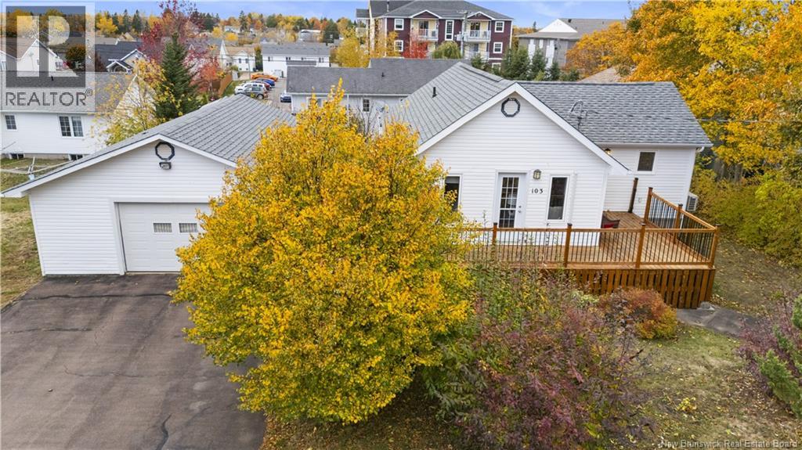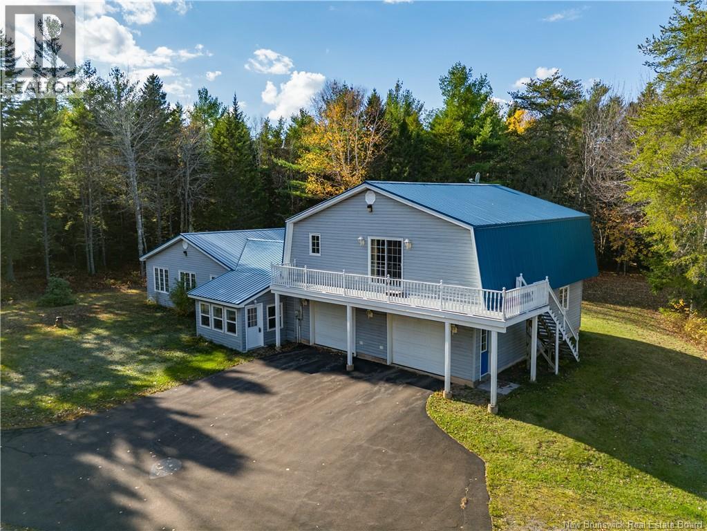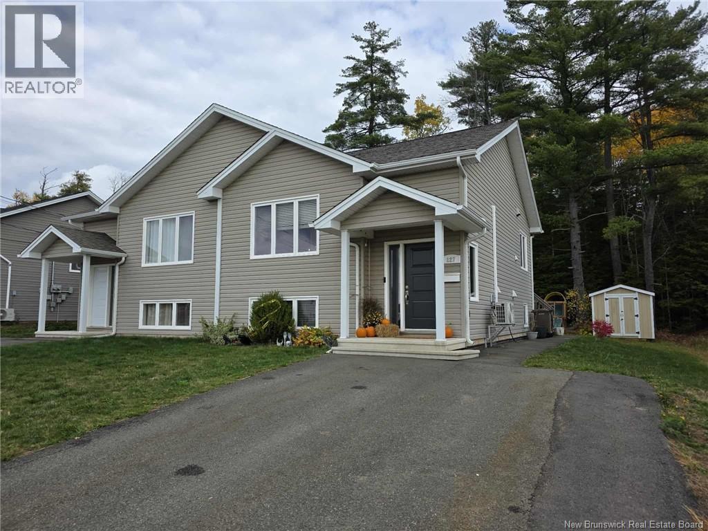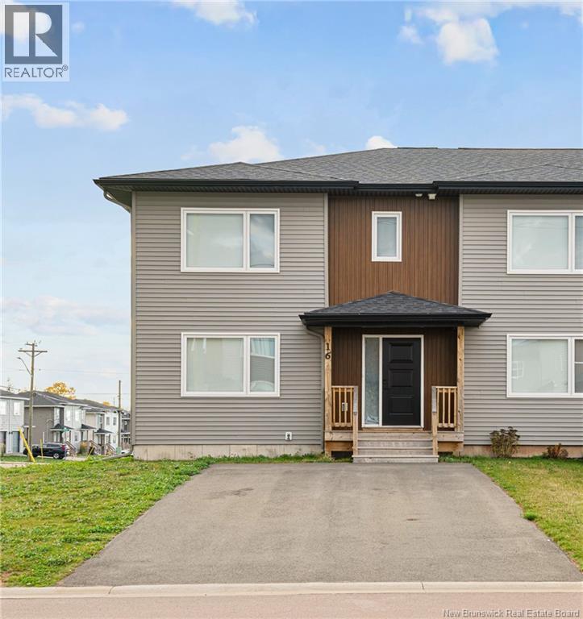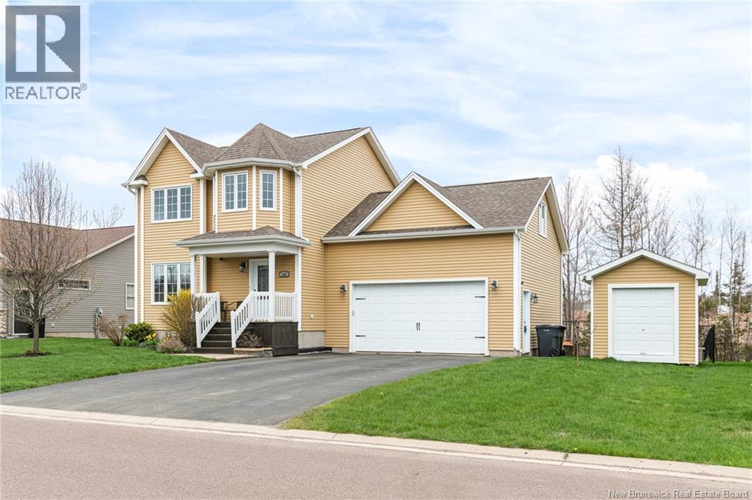- Houseful
- NB
- Moncton
- Magnetic Hill
- 64 Carlson St
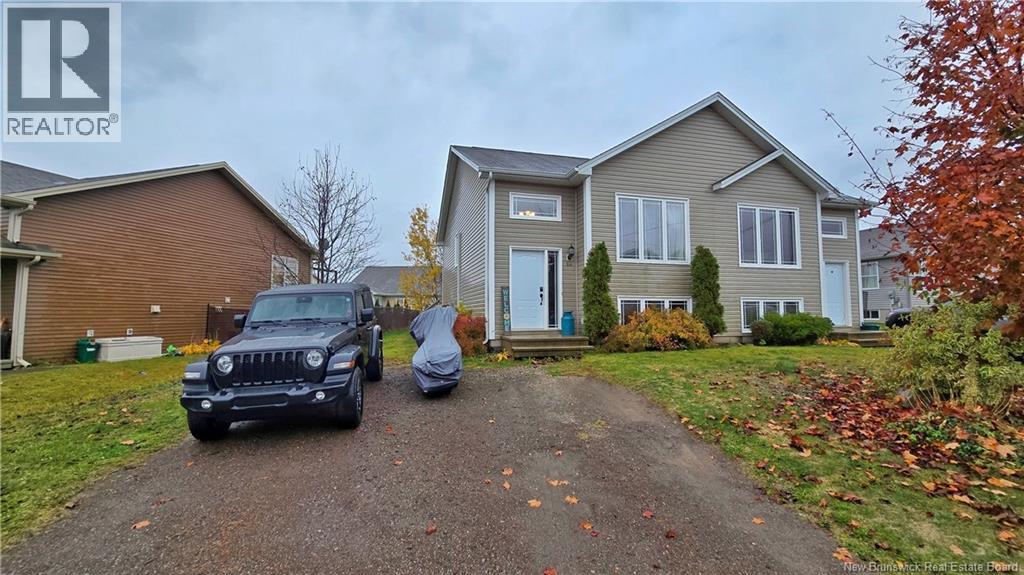
Highlights
Description
- Home value ($/Sqft)$233/Sqft
- Time on Housefulnew 3 hours
- Property typeSingle family
- Style2 level
- Neighbourhood
- Lot size3,109 Sqft
- Year built2008
- Mortgage payment
Welcome home to this beautifully kept semi-detached in the sought-after Mountain Woods area of Moncton North! Step inside to an inviting open-concept main level that is both bright and comfortable. The spacious living room flows seamlessly into the dining area and kitchen. A convenient half bath is located just off the kitchen for added functionality. From the dining area, step out onto your back deck and enjoy the peace and quiet of your own backyard with storage shed. Downstairs, you will find a spacious landing area that leads to three bedrooms, a full four-piece bath, laundry, and plenty of extra storage space throughout. This location truly has it all as you are just minutes from Crandall University, Mountain Woods Golf Course, Shops & Dining, Magnetic Hill and more! If you have been looking for a welcoming neighborhood in a convenient location, this is the one! (id:63267)
Home overview
- Cooling Heat pump, air exchanger
- Heat type Baseboard heaters, heat pump
- Sewer/ septic Municipal sewage system
- # full baths 1
- # half baths 1
- # total bathrooms 2.0
- # of above grade bedrooms 3
- Flooring Laminate, tile, hardwood
- Directions 2071343
- Lot dimensions 288.8
- Lot size (acres) 0.0713615
- Building size 1330
- Listing # Nb129212
- Property sub type Single family residence
- Status Active
- Bedroom 3.251m X 2.388m
Level: Basement - Bathroom (# of pieces - 4) 2.261m X 2.362m
Level: Basement - Bedroom 2.565m X 3.099m
Level: Basement - Bedroom 3.658m X 3.505m
Level: Basement - Bathroom (# of pieces - 2) 1.702m X 2.083m
Level: Main - Dining room 3.581m X 2.337m
Level: Main - Kitchen 3.581m X 3.556m
Level: Main - Living room 5.182m X 3.556m
Level: Main
- Listing source url Https://www.realtor.ca/real-estate/29038501/64-carlson-street-moncton
- Listing type identifier Idx

$-826
/ Month

