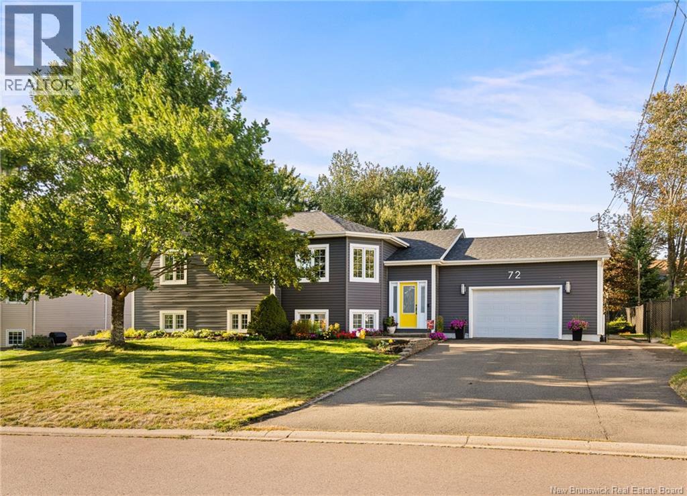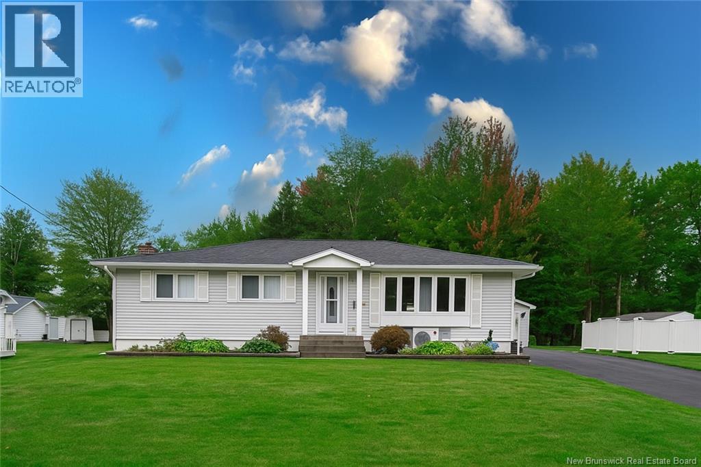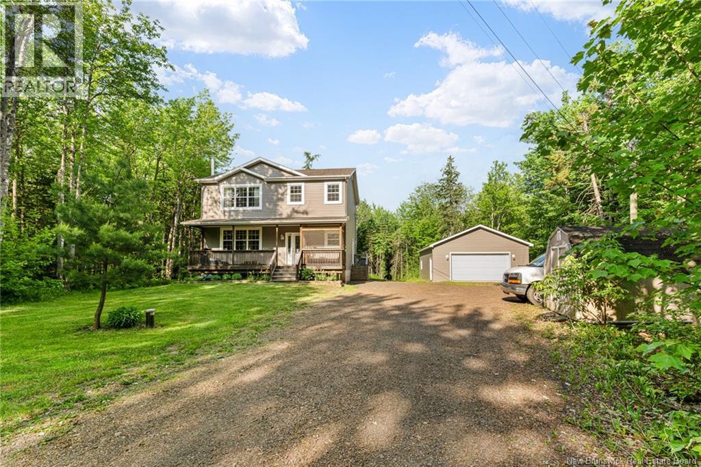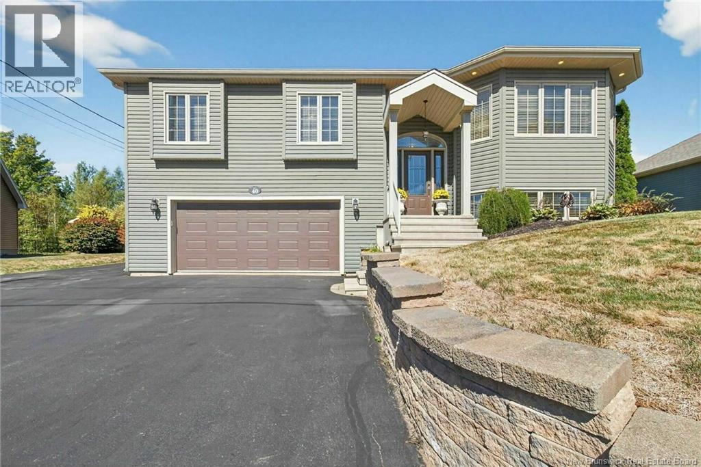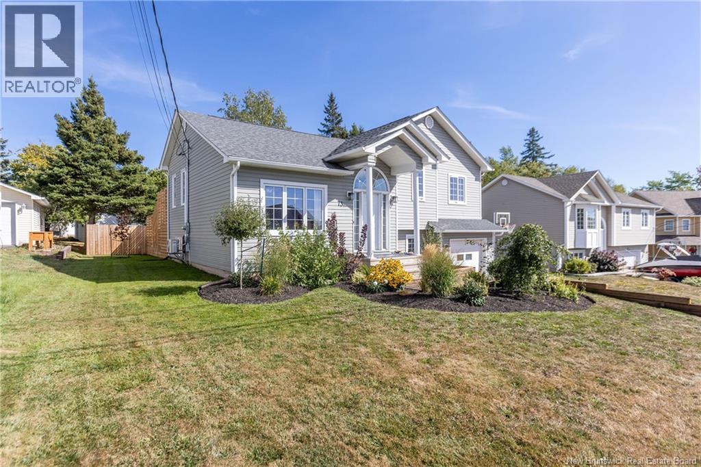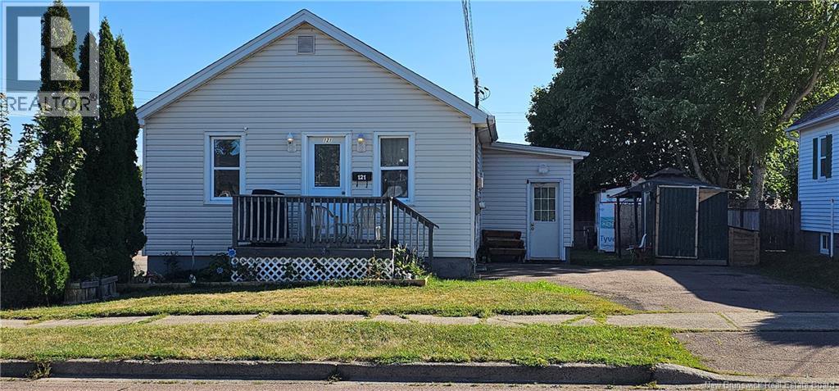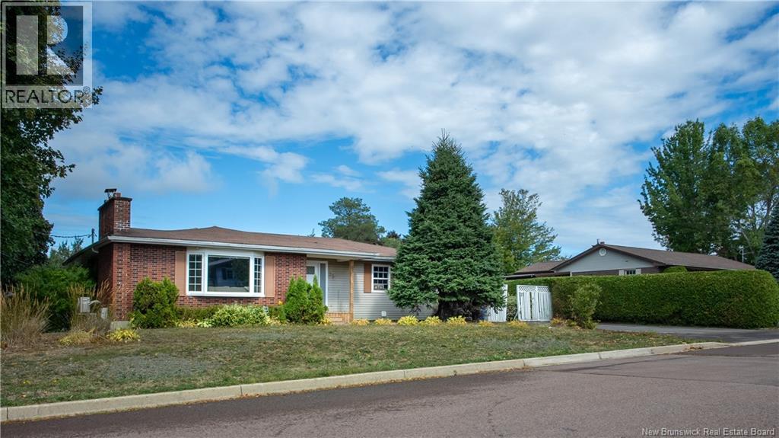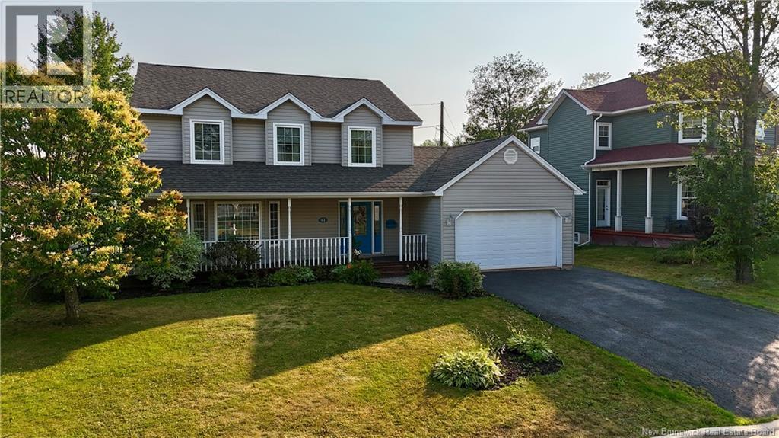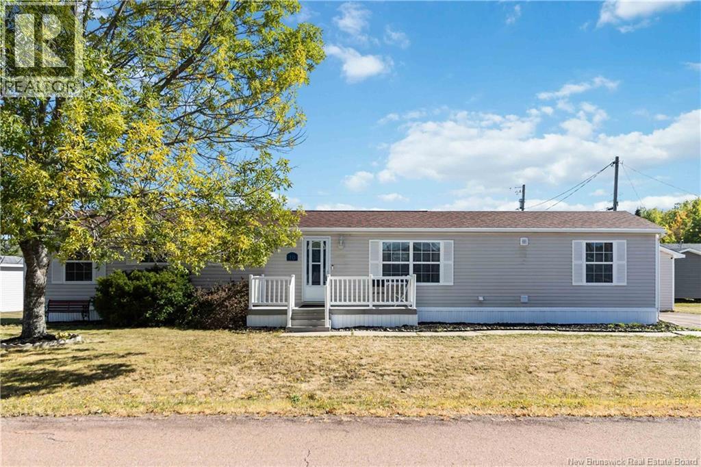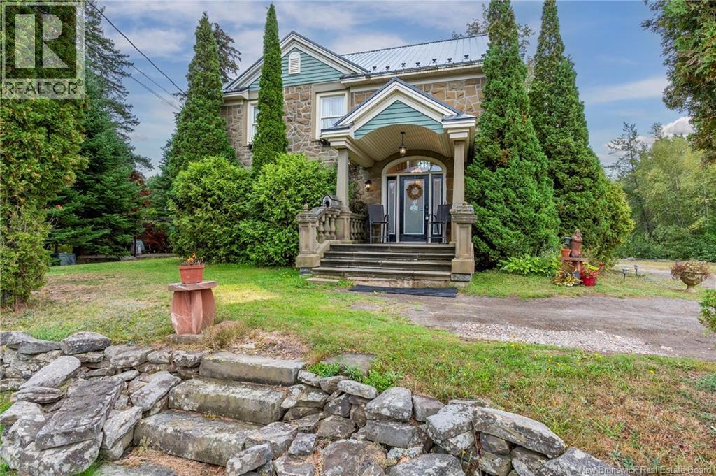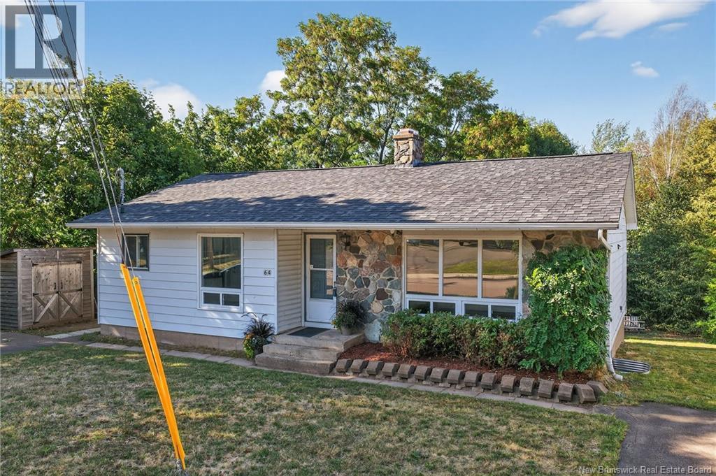
Highlights
Description
- Home value ($/Sqft)$194/Sqft
- Time on Housefulnew 7 hours
- Property typeSingle family
- StyleBungalow
- Neighbourhood
- Lot size0.45 Acre
- Year built1979
- Mortgage payment
Welcome to 64 Drummond! This conveniently located six-bedroom up-and-down income property is full of potential and packed with great features. As you arrive, youll notice the oversized treed lot, separate driveways, newer roof, updated windows, private entrances, and a walkout basement. The main floor unit offers three generously sized bedrooms with an open-concept kitchen, dining, and living area. Each unit includes its own washer and dryer as well as a full bathroom. The lower level unit has both a side entrance and walkout access. It also features three bedrooms and an open-concept layout, making it bright, spacious, and highly functional. Whether youre looking for an investment property or a home with rental income, this is an opportunity you dont want to miss. For more information or to book a viewing, dont delaycall today! (id:63267)
Home overview
- Heat source Electric
- Heat type Baseboard heaters
- Sewer/ septic Municipal sewage system
- # total stories 1
- # full baths 2
- # total bathrooms 2.0
- # of above grade bedrooms 6
- Flooring Ceramic, laminate
- Lot desc Landscaped
- Lot dimensions 1821
- Lot size (acres) 0.44996294
- Building size 1956
- Listing # Nb127246
- Property sub type Single family residence
- Status Active
- Bedroom 3.683m X 3.404m
Level: Basement - Bedroom 3.48m X 3.251m
Level: Basement - Living room 3.658m X 3.556m
Level: Basement - Bedroom 2.642m X 3.581m
Level: Basement - Kitchen 3.531m X 3.556m
Level: Basement - Bathroom (# of pieces - 4) 1.473m X 2.515m
Level: Basement - Laundry 4.089m X 3.378m
Level: Basement - Bathroom (# of pieces - 4) 1.499m X 2.718m
Level: Main - Living room 5.512m X 3.581m
Level: Main - Kitchen 2.413m X 2.946m
Level: Main - Bedroom 2.642m X 2.692m
Level: Main - Bedroom 3.251m X 3.734m
Level: Main - Bedroom 2.769m X 3.734m
Level: Main - Dining room 2.946m X 3.835m
Level: Main
- Listing source url Https://www.realtor.ca/real-estate/28900778/64-drummond-street-moncton
- Listing type identifier Idx

$-1,013
/ Month

