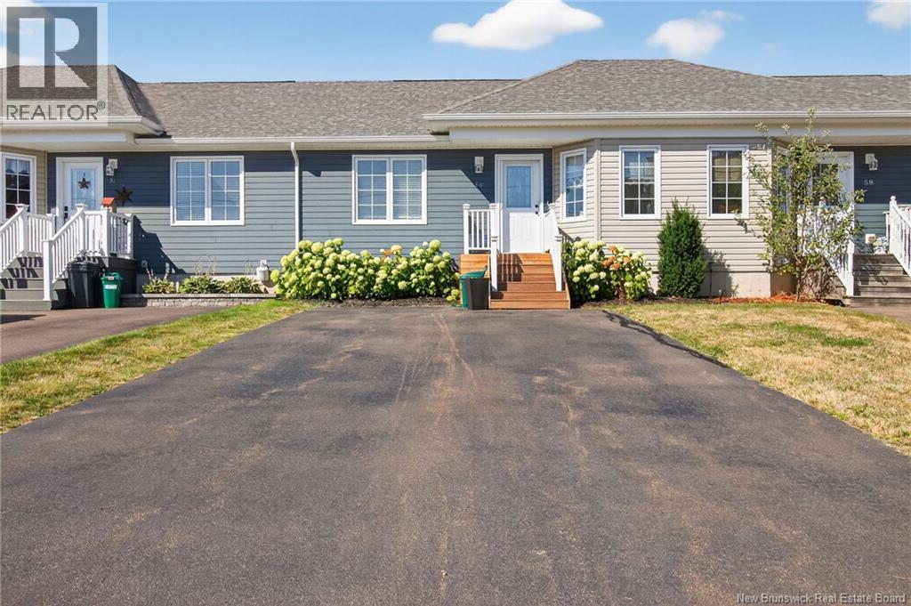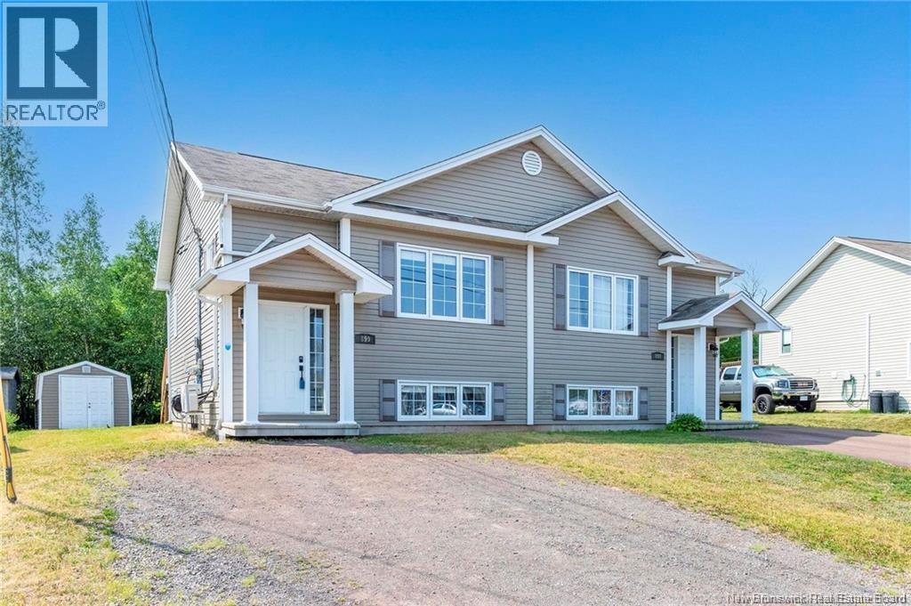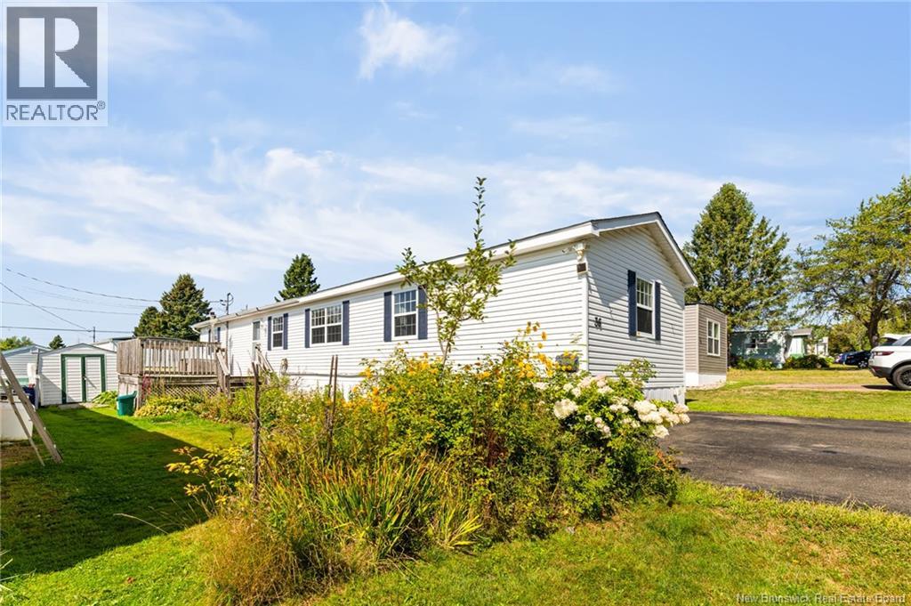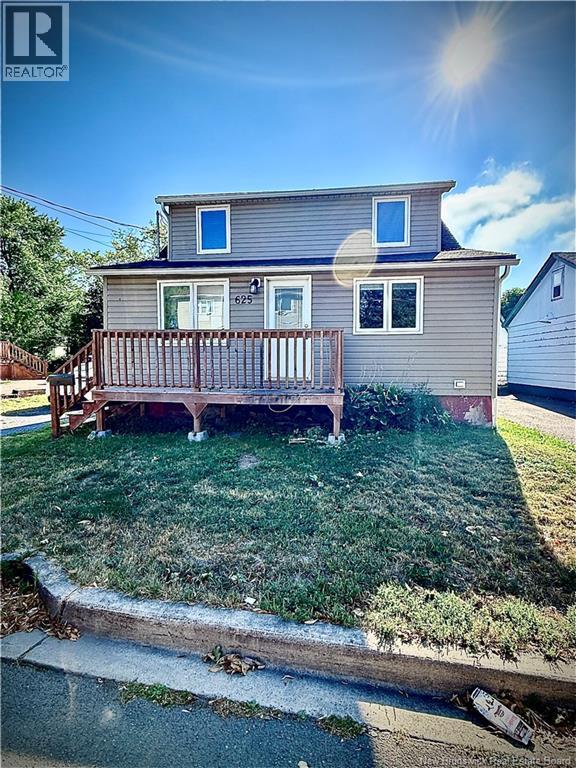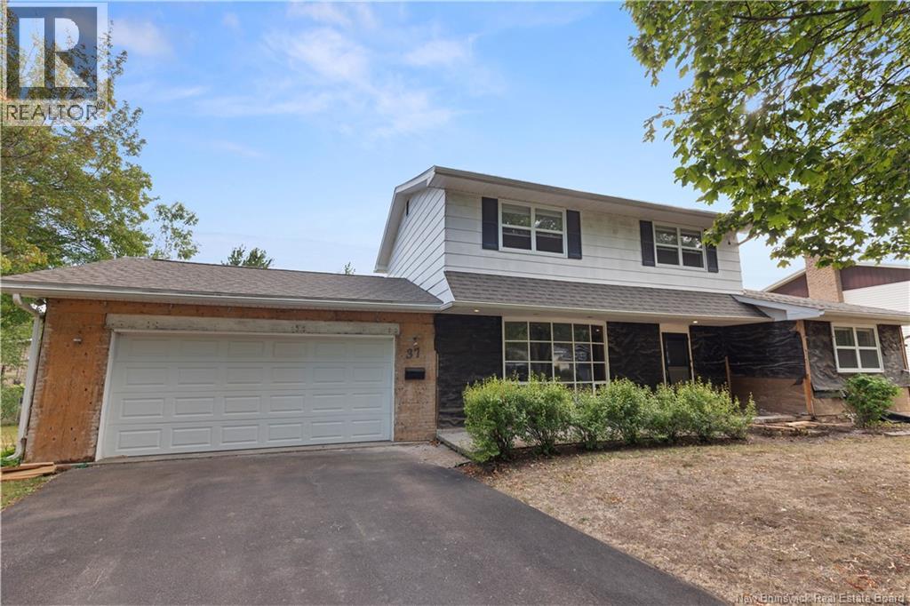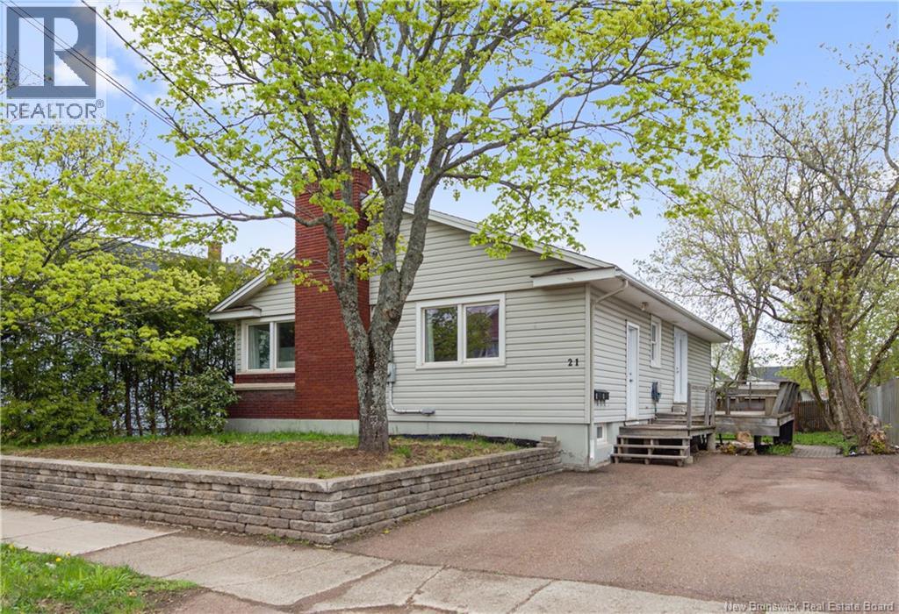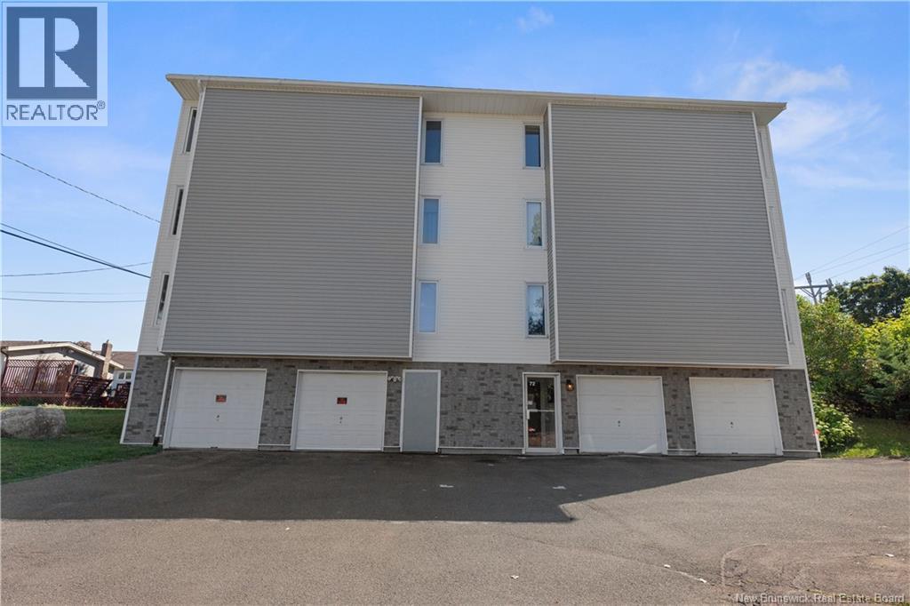- Houseful
- NB
- Moncton
- Central Moncton
- 66 Humphrey
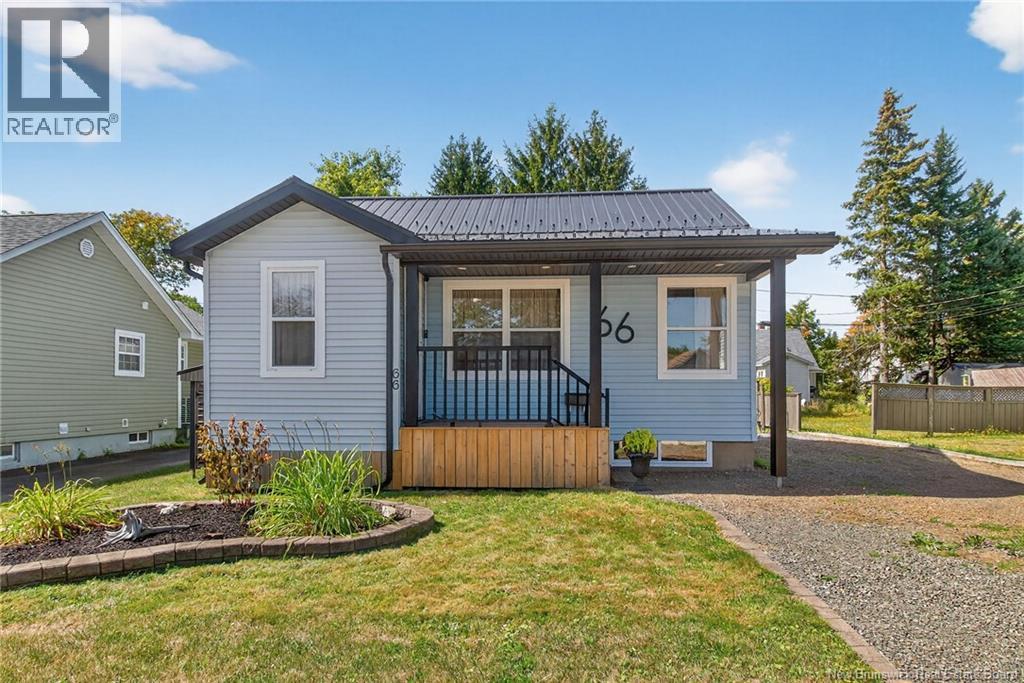
Highlights
This home is
2%
Time on Houseful
2 Days
Moncton
0.03%
Description
- Home value ($/Sqft)$248/Sqft
- Time on Housefulnew 2 days
- Property typeSingle family
- StyleBungalow
- Neighbourhood
- Lot size5,005 Sqft
- Mortgage payment
Welcome to 66 Humphrey! This fully renovated, move-in ready home is centrally located, close to many amenities. The property features beautifully maintained landscaping and a brand-new back deck with a privacy wall, perfect for relaxing or entertaining. Inside, youll find a bright and welcoming layout with two bedrooms on the main level and an additional bedroom downstairs. The finished basement offers a spacious family room and a full bathroom with a luxurious soaker tub. Recent upgrades include a new steel roof (2022), adding peace of mind and long-lasting durability. This home is the perfect blend of modern updates, cozy charm, and convenient location. ready for you to move in and enjoy! (id:63267)
Home overview
Amenities / Utilities
- Cooling Heat pump
- Heat source Electric
- Heat type Baseboard heaters, heat pump
- Sewer/ septic Municipal sewage system
Exterior
- # total stories 1
Interior
- # full baths 2
- # total bathrooms 2.0
- # of above grade bedrooms 3
- Flooring Ceramic, vinyl, wood
Location
- Directions 2195180
Lot/ Land Details
- Lot dimensions 465
Overview
- Lot size (acres) 0.114899926
- Building size 1312
- Listing # Nb125939
- Property sub type Single family residence
- Status Active
Rooms Information
metric
- Laundry 3.073m X 1.041m
Level: Basement - Bedroom 3.023m X 3.048m
Level: Basement - Bathroom (# of pieces - 3) 3.556m X 3.327m
Level: Basement - Family room 3.912m X 3.073m
Level: Basement - Primary bedroom 3.023m X 3.429m
Level: Main - Foyer 1.651m X 1.524m
Level: Main - Dining room 2.819m X 2.896m
Level: Main - Office 2.413m X 2.794m
Level: Main - Kitchen 2.413m X 3.556m
Level: Main - Bathroom (# of pieces - 4) 2.007m X 1.473m
Level: Main - Family room 3.658m X 3.429m
Level: Main
SOA_HOUSEKEEPING_ATTRS
- Listing source url Https://www.realtor.ca/real-estate/28805942/66-humphrey-moncton
- Listing type identifier Idx
The Home Overview listing data and Property Description above are provided by the Canadian Real Estate Association (CREA). All other information is provided by Houseful and its affiliates.

Lock your rate with RBC pre-approval
Mortgage rate is for illustrative purposes only. Please check RBC.com/mortgages for the current mortgage rates
$-866
/ Month25 Years fixed, 20% down payment, % interest
$
$
$
%
$
%

Schedule a viewing
No obligation or purchase necessary, cancel at any time
Nearby Homes
Real estate & homes for sale nearby




